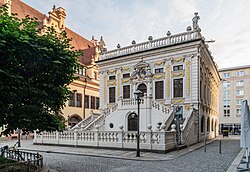Old Trading Exchange (Leipzig)
| Old trading exchange | |
|---|---|
 Old stock exchange on the Naschmarkt |
|
| Data | |
| place | Leipzig |
| builder | Johann Georg Starcke or Christian Richter |
| Construction year | 1678-1687 |
| Coordinates | 51 ° 20 '26.3 " N , 12 ° 22' 32.6" E |
The old trading exchange is Leipzig's oldest meeting building for the merchants and the oldest baroque building in the city.
Edification
The decisive decision of the city council to build it came on May 6th 1678. The initiative came from 30 wholesale merchants, after there was persistent criticism from Italian and Flemish merchants according to the " Leipzig Chronicle " by Johann Jakob Vogel - because it was during the At the trade fair, a wooden stand was set up in front of the scales on the town square , "under which the trading people stand in the dry." The long-distance trade merchants were used to other stock exchanges that corresponded to the importance of their businesses in terms of appearance and equipment. The Leipzig merchants therefore felt their domestic conditions more and more shameful and acted.
It had also become a tradition to meet and seal large deals in a neutral room. Therefore, in the same month, on May 30, construction began on the Naschmarkt .
The design of the Old Stock Exchange shows parallels in many details to the palace in the Great Garden and the Lusthaus in the Italian Garden in Dresden. The design of the building was probably made by Johann Georg Starcke , the chief master builder of the Oberbauamt at the court of Johann Georg II in Dresden. Apparently no drafts were commissioned to design the interior. In addition to the Leipzig master mason Christian Richter , the stonemasons Andreas Junghans from Rochlitz , Hans Caspar Beck from Laucha and Melchior Bock from Zeitz as well as the master carpenter Christian Schmied were involved in the construction of the building. The building, which was completed in its shell, was put into use for the first time as early as 1679. However, the Old Trading Exchange was not fully completed until 1687, after the stucco ceiling by Giovanni Simonetti and the seven allegorical ceiling paintings by Johann Heinrich were finally completed.
The addition of "old" trading stock exchange only became necessary from 1886 when the new stock exchange was inaugurated on Tröndlinring .
architecture

Above the two-armed staircase, two winged putti hold the magnificent Leipzig city coat of arms . While the upper floor was used as a stock exchange hall, the first floor was rented to merchants. The facades of the free-standing building are uniformly provided on all sides with tall rectangular windows and above them low, transverse rectangular windows. The old trading exchange thus combines elements of the Dutch as well as the Italian baroque, which makes it a very special gem of Leipzig architecture.
Use, destruction, reconstruction
The vaults on the ground floor were rented to merchants. The hall on the upper floor, built for stock exchange meetings, served as a redout hall outside of the trade fairs and was used to hold auctions .
After the end of the wars of liberation and the reopening of the stock exchange, the building was converted and expanded in 1816 according to designs by the Leipzig building director Johann Carl Friedrich Dauthe and the Karlsruhe building director Friedrich Weinbrenner . With the increase in the number of trade fairs in the second half of the 19th century, it was decided to build the New Stock Exchange .
After 1887 the stock exchange hall served as a meeting room for the city councilors. Between 1905 and 1907 the porch erected in 1816 was laid down and the original shape of the building with the forecourt was restored.
During the Second World War , the old trading exchange burned down completely, which led to the irretrievable loss of the valuable stucco ceiling and the ceiling paintings. The building, which was destroyed in 1943, was secured by an emergency roof. Restoration work began in 1955. These were completed in 1962. The former stock exchange hall has since been used for cultural events such as readings, concerts and exhibitions. Between 1992 and 1995 the facade and the interior were extensively renovated. Great emphasis was placed on the color scheme of the facade, which is true to the original, and the window glazing in the style of the 17th century.
The building is to be refurbished in the course of 2020.
literature
- Wolfgang Hocquél : Leipzig - Architecture from the Romanesque to the present . 1st edition. Passage-Verlag, Leipzig 2001, ISBN 3-932900-54-5 , p. 41/42 .
- Cornelius Gurlitt : The stock exchange. In: Descriptive representation of the older architectural and art monuments of the Kingdom of Saxony. 18th issue: City of Leipzig (Part II) . CC Meinhold, Dresden 1896, p. 372.
- Walter Hentschel: The old stock exchange in Leipzig and its architect . Berlin: Akademie-Verlag 1964.
- Nikolaus Pevsner: Leipzig Baroque. The architecture of the baroque period in Leipzig . Dresden / Leipzig: Seemann-Verlag 1928/1990.
- Alberto Schwarz: Das Alte Leipzig - Stadtbild und Architektur , Beucha 2018, ISBN 978-3-86729-226-9 , pp. 88–91.
- Bernd Weinkauf: Architecture Guide - The 100 Most Important Buildings in Leipzig , 1st Edition, 2011, Jaron Verlag, Berlin, ISBN 978-3-89773-913-0 , p. 44.
Web links
- The old stock exchange. In: Leipzig Lexicon. Retrieved February 7, 2020 .
- Old stock exchange. In: Website of the City History Museum. Retrieved February 7, 2020 .
Individual evidence
- ↑ Old trading exchange. In: Website of the city of Leipzig. Retrieved February 4, 2020 .
- ^ City wants to renovate the old stock exchange for the EU-China summit - weddings canceled. In: LVZ. February 4, 2020, accessed February 4, 2020 .
