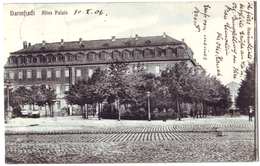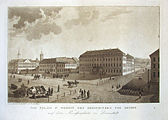Old Palace (Darmstadt)
The Alte Palais was a city palace and the first city residence of the Hessian landgraves and later grand dukes and princes in the center of Darmstadt on the grounds of today's Luisencenter (formerly Luisenplatz 5 ). It was badly damaged in World War II and then demolished. It was actually only called Palais , as the much older Prince Georg Palais on the market square opposite the Residenzschloss was actually called the Older Palais . But after this was sold in 1822 and later the New Palais was built, the name Altes Palais was transferred to the city palace of the Landgraves on Luisenplatz .
location
The palace stood in the city center of old Darmstadt at the southern exit of Luisenplatz on one of the central north-south connecting axes of Darmstadt, the former Wilhelminenstrasse (postal address: Luisenplatz 5 ). The main entrance, guarded by guards , was directly in the direction of the square. Opposite was the Alexanderpalais built from reddish sandstone .
history
It was the first large own city palace of the Landgraves of Hessen-Darmstadt . Before, the so-called Brand'sche Posthaus stood on this site next to the former Reiterkaserne , actually intended as a space for the public Darmstadt orphanage , but this was built at a different location towards the former Bessunger Tor. The area of the later Palaisgarten was then called Am Kreuzelberg , the later part of Luisenplatz in front of the Palais was still Paradeplatz .
The palace was built between 1802 and 1804, presumably by Michael Mittermeyer (1758–1816), during the planned expansion of Darmstadt under Landgrave Ludwig X. von Hessen-Darmstadt . As early as 1832, according to Georg Moller's plans, the front hall building in the direction of the courtyard was connected to the front building. This became necessary because the imperial hall in the royal palace , which was used for court balls and festivities, was , like the rest of the palace, in a poor structural condition and new rooms were needed.
Only a short time later, between 1839 and 1842, the palace was extensively restored by Georg Moller. His beautiful, classical style, large staircase , formerly known as the pillar vestibule , was well known.
The associated magnificent gate came to the orangery in Bessungen in 1850 .
Ernst August Schnittspahn : View of the palace of the Grand Prince Ludwig II of Hesse, 1871 .
Etching by Josef Sandhaas : View of the Palais of the Grand Prince of Hesse (Altes Palais) on Luisenplatz (after 1803)
On December 6, 1892, Prince George Louis Victor Henry Serge von Battenberg , later George Mountbatten , was born in the Palais. On October 7, 1903, the civil wedding between Princess Victoria Alice Elisabeth Julie Marie von Battenberg and Prince Andreas of Greece took place in the Old Palace . In English (due to the relationship between Hessen-Darmstadt and the English royal family) the old palace was called the “Old Grand Ducal Palace”.
Around 1922, after the end of the First World War and the abdication of the Hessian-Darmstadt monarchy , the palace became the seat of the Hessian tax office , followed in 1928 by the Hessian Ministry of Labor and Economics, and in 1935 it also became the seat of the state settlement office. Nine years later, the palace was almost completely destroyed in the course of the bombing of Darmstadt in World War II. It was finally abandoned at the beginning of the 1950s when the center of Darmstadt was redesigned. Today's Luisencenter was later built in its place.
description
The castle - like horseshoe - shaped complex that was created by the subsequent superstructure had the representative transverse structure facing Luisenplatz with visual contact to the office on the opposite side of Luisenplatz. The open, multi-segmented inner courtyard went south towards Wilhelminenstrasse into the Palaisgarten, from which there was a line of sight to the New Palais . The representative front body was a seventeen-row rectangular three-storey building, with a three-row, only slightly protruding loft in the middle part, which carried a balcony on the first floor . The hipped mansard roof had just as many dormers as there were windows in the steep roof area . The four-row sides merged into two narrow, only two-story elongated side wings and were then delimited by a connected three-story five-row square corner house each . Later the palace was extended to the south with two stories. A guard was constantly patrolling the entrance to Luisenplatz.
literature
- Peter and Marion Sattler: Burgen und Schlösser im Odenwald , Verlag Edition Diesbach, 2004, p. 31
- Philipp Alexander Ferdinand Walther: Darmstadt as it was and how it became , Darmstadt 1865.
- David Watkin, Tilman Mellinghoff: German architecture and the classical ideal , MIT Press 1987, p. 221 ff.
Web links
- Grand Ducal Palace in its earlier original condition between 1807-1811, 1860. Historical views of the town, plans and floor plans. In: Landesgeschichtliches Informationssystem Hessen (LAGIS).
- Entry on Altes Palais Darmstadt in the private database "Alle Burgen".
Individual evidence
- ↑ Philipp Alexander Ferdinand Walther: Darmstadt how it was and how it became , chapter: Darmstadt under Ludwig VIII. , Darmstadt 1865, p. 188 f.
- ^ Wolfgang Illert: The stairwell in German classicism , dissertation, Wernersche Verlagsgesellschaft, Worms 1988, ISBN 3-88462-920-4
-
^ View from Luisenplatz to the south: The old palace (first city palace) of the Landgraves of Hessen-Darmstadt and later Grand Dukes in Darmstadt, probably built around 1850; see:
View of the palace of the Grand Prince Ludwig II of Hesse, 1871. Historical views of the town, plans and floor plans (as of July 8, 2008). In: Landesgeschichtliches Informationssystem Hessen (LAGIS). Hessian State Office for Historical Cultural Studies (HLGL), accessed on June 28, 2012 . - ↑ according to the view of the Palais of the Grand Prince of Hesse (Altes Palais) on Luisenplatz, after 1803. Historical views of the town, plans and floor plans. In: Landesgeschichtliches Informationssystem Hessen (LAGIS).
- ↑ but probably not written until after 1815, cf. Rolf Haaser: The portraitist of the Giessen and Darmstadt blacks. Snapshots of the failed career of the late romantic painter Carl Sandhaas (1801-1859) Dissertation University of Gießen, Chapter 5, Paragraph 5.3.1 The Darmstadt Court Opera Theater
Coordinates: 49 ° 52 ′ 19 ″ N , 8 ° 39 ′ 5 ″ E





