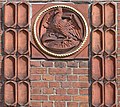Anchark Church (Neumünster)
The Anscharkirche is an Evangelical Lutheran church in Neumünster . The church, named after Bishop Ansgar , is located on Christianstraße in the center of the city and was consecrated in 1913 as the city's second large Protestant church. The building comes from the architect Hans Roß , who planned the project from the urban layout down to the last detail. The Anschar church is the parish church of the Evangelical Lutheran Anschar parish and is a listed building .
Building history
In 1895 a fund was set up for the construction of a second Protestant church in Neumünster. In 1908 the new building commission of the church council was founded and in 1909 it launched an architectural competition among the architects based in Schleswig-Holstein, Hamburg and Lübeck. By the end of the processing period on October 15, 1909, 126 drafts had been received. The first prize, endowed with 1,800 marks , went to the Berlin architects Jürgensen und Bachmann . The 2nd prize (1,000 marks) went to Magnus Schlichting in Flensburg, the 3rd prize (700 marks) to Heinrich Bomhoff in Hamburg.
Although it was announced when the competition was announced that “one of the winners would be responsible for the preparation of the design and the structural supervision of the church building due to the fee standard of the Association of German Architects and Engineers' Associations ”, the church building commission then drew the Neumünster architect Hans Roß approached for further processing of the project - who had taken part in the competition, but had not received a prize. Together with the author of the second-placed competition design, Magnus Schlichting, Roß created the implementation design. Schlichting withdrew from the project in the course of further planning, so that the execution was in the hands of Hans Roß. The church was built from April 1911 to September 1913.
architecture
It is a barrel-vaulted church with an apse to the west and a porch to the south. Outside is brick - faced masonry by pilasters and pilasters divided. Shaped stones and decorative elements made of clay are used abundantly. They form textile structures and figurative jewelry that show the influences of both Art Nouveau and reform architecture . The dominant east tower has an old bronze bell from 1643.
Destruction and rebuilding
In November 1944 the church burned down after a bomb attack. By the architect Fritz Hain sen. it was rebuilt in a simpler form. The original pointed, covered with sheet copper spire is not restored it, the arched roof of the entrance vestibule has been simplified. Inside, the vault was raised for structural reasons. In 1994 the altar zone was redesigned by the architect Fritz Hain jun.
Art treasures
The decorative figures on the outer walls were made by the Berlin sculptor Ludwig Isenbeck and have been preserved in their original state. Inside are the following more recent works of art:
- Revelation altar, 1951 by Otto Flath (Segeberg),
4 m × 6 m, made of linden tree trunks, shows 250 figures and symbols from the Revelation of John - Baptismal font by Otto Flath
- Seven concrete glass color pictures Birth of Jesus Christ , The Sermon on the Mount , Last Supper , Cross and Resurrection , Baptism , The Healing Christ and Pentecost , 1994 by Illo von Rauch-Wittlich (Berlin)
- Bronze sculpture Ansgar the Apostle of the North , 1997 by Manfred Sihle-Wissel ( Brammer )
literature
- Deutsche Bauzeitung , Volume 43, 1909, No. 58 (from July 21, 1909), p. 396 (competition announcement)
- Deutsche Bauzeitung , Volume 43, 1909, No. 94 (from November 24, 1909), p. 648. (Competition result)
- Art topography Schleswig-Holstein. Wachholtz, Neumünster 1982, ISBN 3-529-02627-1 .
- Hartwig Barg: Hans Roß 1873-1922. Junius, Hamburg 1992, ISBN 3-88506-203-8 .
- Lutz Wilde, Gert Kaster: City of Neumünster. (= Monument topography Federal Republic of Germany , cultural monuments in Schleswig-Holstein. ) Wachholtz, Neumünster 2006, ISBN 3-529-02522-4 .
Web links
Individual evidence
- ↑ Deutsche Bauzeitung 1909, p. 396 (see literature )
Coordinates: 54 ° 4 ′ 32.2 " N , 9 ° 59 ′ 7.3" E








