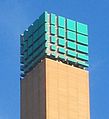Atrium Tower

The Berlin Atrium Tower (formerly: debis-Haus ) is an office building near Potsdamer Platz in the Tiergarten district of Berlin (south). At 106 meters high, it is the fifth tallest skyscraper and the tenth tallest structure in the city.
The building was built by Daimler-Benz between 1993 and 1997 based on a design by Renzo Piano as the headquarters of the Daimler-Benz service subsidiary debis and, together with other buildings built in a similar style, formed the so-called Quartier Daimler. After the restructuring of the Daimler Group to Daimler AG, the building served as the headquarters of Daimler Financial Services until 2013 . After they moved out, the building was further developed and renamed the Atrium Tower.
Location and surroundings
The building is located at the southern end of the former Daimler quarter. It is easy to reach on foot from Potsdamer Platz. In its ground plan, which tapers to the south and is 82 meters long, it takes up the motif of the acute angle that can be observed throughout the quarter. In the south it borders on the Landwehr Canal ( Reichpietschufer ). To the west it is bounded by the southern entrance to the Tiergarten Spreebogen (TTS) tunnel with the federal highway 96 , an artificial water area and Marlene-Dietrich-Platz . The entrance in the north-eastern front is on Eichhornstrasse .
architecture
Architecturally, the Atrium Tower follows the master plan for the entire district, also drawn up by Renzo Piano. The façade made of warm, natural-colored terracotta panels is particularly striking , deliberately avoiding surfaces made of steel, glass or polished stones that appear cold.
The building is divided into structures of different heights. The 106 meter high tower, which is also a ventilation chimney for the Spreebogen Tiergarten tunnel, is visible from afar. The second highest part of the building after the tower is a 23-storey tower house, which forms the southern end of the building.
In the southeast of the building, the sculpture Landed ( German : 'Gelandet') by the Dutch artist Auke de Vries can be seen from afar . The work was completed in 2001 and looks like a cross, consisting of a mobile space capsule and a bird house.
Atrium
The northern, flatter part of the building surrounds a large atrium with a glass roof. Inside is the light installation Light Blue by François Morellet . Originally intended as a transition between public and private areas, the atrium has not been open to the public since the attacks of September 11, 2001 .
Ecological concept
The ecological concept shapes the master plan for the quarter and especially the atrium tower. A combined heat and power plant supplies the buildings with heating and cooling. Parts of the facade should enable natural ventilation of the rooms even with strong temperature fluctuations through an unusual second outer skin made of glass with adjustable slats . Most of the roof areas are covered with greenery and rainwater is collected in cisterns . It is used to flush the toilet and feeds the adjacent water surface.
history
The development of the building is closely linked to that of Quartier Daimler.
- In 1989, before the fall of the Berlin Wall , the then Daimler-Benz boss Edzard Reuter started negotiations with the Berlin Senate to buy the unused property on Potsdamer Platz .
- Purchase of the area in summer 1990.
- In 1991 the Berlin Senate announced an international urban planning competition for the entire area of Potsdamer Platz and Leipziger Platz .
- In 1992 the architects Heinz Hilmer and Christoph Sattler won the competition.
- Also in 1992, Daimler-Benz AG announced an architecture competition for its site, which Renzo Piano and Christoph Kohlbecker won in the same year . They then developed the so-called “master plan” on the basis of the winning design.
- The groundbreaking ceremony for the debis house took place in 1993 .
- On October 24, 1997, the building was inaugurated as the first of the entire area. It was considered a showcase project for debis real estate management. The initiator of the overall project Edzard Reuter, who has meanwhile been replaced by Jürgen Schrempp as CEO of Daimler-Benz AG , did not take part in the inauguration ceremony.
The news channel N24 has been broadcasting from the house since autumn 2008 . The news channel belonging to N24 Media GmbH has set up a newsroom, control rooms as well as moderation and talk show areas on a total of five floors with around 7400 m². Around 250 employees work in the studio and editorial rooms.
- Views
View from the south side of the Landwehr Canal ...
Sculpture Galileo by Mark di Suvero on the Piano Lake at the Atrium Tower
See also
Web links
- Uni Weimar, project profile: Debis Headquarters - Potsdamer Platz (PDF; 412 kB)
- Atrium Tower. In: Structurae
Individual evidence
- ^ Debis House at CTBUH
- ↑ Potsdamer Platz is being rebuilt. Berlin in view - from a height of 100 meters. In: Der Tagesspiegel , October 8, 2013
- ↑ DaimlerChrysler Collection - FAQ - Frequently asked questions - Art goes out into the World, accessed on June 24, 2009.
- ↑ News channel N 24 moves to Potsdamer Platz
Coordinates: 52 ° 30 ′ 21 ″ N , 13 ° 22 ′ 22 ″ E










