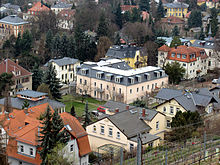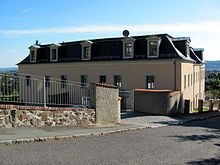Badhotel Niederloessnitz
The former Badhotel Niederlößnitz , also called Badschlösschen , is located at Burgstraße 2 (former address: Obere Bergstraße 62) in the Niederlößnitz district of the Saxon city of Radebeul . Max Giessmann's restaurant zum Badhotel was in the same building . The hotel business was given up in 1914. Today the building is an apartment building. The property north of the Upper Mountain Road location is in the conservation area Historic vineyard landscape Radebeul . The property was inventoried by Gurlitt in 1904 under the name Bad-Hôtel as a building and art monument, and the statues in particular were described. Today the building is a listed building .

description
The two-storey residential building group stands on a sloping corner plot almost directly on the footpath, while the green and open spaces are in the east and above all on the slope rising to the north. The lower building is seven window axes long on Oberen Bergstrasse and three window axes on Burgstrasse. The assembly with the second core structure results in a total length of nine axes on Burgstrasse.
The entrance between the two former winegrowers' houses is from the west into the enclosed, glazed inner courtyard. This is surrounded by a gallery, to which a cast-iron staircase leads. The gallery serves to develop the upper floor.
The two old core buildings have flattened hipped roofs with dormer windows , and there are still old barrel-vaulted wine cellars in the cellar.
In the front to Obere Bergstrasse there is a basket arch portal with a keystone, probably from the former winegrower's house, and the entrance to the restaurant from the street above a double-sided flight of stairs. Recently, an elevated balcony was placed in front of the portal for an exit from the upper floor.
Today the facades are simply plastered. The windows of the southern building are surrounded by elaborately profiled sandstone walls, which are supplemented by horizontal roofs on the upper floor.
history
The former winegrower's house on Oberen Bergstrasse dates from 1720, the one behind it to the north from 1791, dated towards the courtyard with MDCCXCI .
In 1818 the retired Dresden city physician Friedrich August Röber moved in , who had already acquired the vineyard property in 1800; Röber died in 1827. In 1844 the vineyard property was owned by the pharmacist Hager.
The rentier Traugott Leberecht Gießmann acquired the winery in 1849. In 1851 the southern front building was widened by eleven cubits, and in 1853 the northern winery was built over. In 1858 a barn was built. The two adjacent buildings were converted into a hotel by Gießmann in 1862. In the following year, Gießmann received the concession to run a wine bar and opened his vineyard. In the following years, the hotel was also successful as a public bathtub operation, as the name of the establishment indicated. There was also a garden terrace and a summer bowling alley. In addition to the inexpensive dishes, Gießmann was also known for his “well-tended own wines”.
Like several other buildings in the Lößnitz, the Badhotel received the appendage- lock ( Bennoschlösschen , Mätressenschlösschen ) from the vernacular ; it was called Badschlösschen .
The so-called Gießmann'sche Weinberg extended from today's Burgstrasse to the east to the confluence of Bodelschwinghstrasse with Obere Bergstrasse and it stretched from Oberen Bergstrasse uphill to over the edge of the slope; It consisted of four vineyards: the two Krause'schen vineyards , the Strauch'schen Mittelberg and the Hausberg, which was sold in 1918 . In the middle of the vineyard the notch ran uphill, the mountain gorge through which the Burgstrasse runs to the plateau.
Around 1853, according to Hofmanns Meißner Netherlands, the winery had a size of 26 acres, 263 square rods (almost 15 hectares), a large part of which were steep slopes . In the years that followed, Gießmann converted five to five and a half bushel seeds (just under one and a half hectares) from vineyards into arable land.
Traugott Leberecht's son Max Gießmann inherited the Badhotel, while the upper section of the vineyard, which stretched far north to over the slope edge, went to his brother Ernst Louis Gießmann, who built the Friedensburg mountain restaurant there. Max had the interior of his bathing hotel and restaurant renovated in 1874/75.
Between 1876 and 1878, the Giessmann tunnel was driven through the mountain to irrigate the hotel , which was supposed to bring water from the Schwarzes Teich on the plateau, but subsequently proved to be inadequate. Today the mountain water is discharged into the sewer system.
The wing on the street side was extended in 1884 by the new owner Ferdinand Emil Müller (also Emil Fr. Müller) by the builder Adolf Neumann . Müller was also the owner of the Friedensburg of Giessmann's brother. In the years that followed, the Badhotel changed hands and tenants several times, but kept its name.
Bodelschwinghstraße, which borders the property to the east and which turns north and then at right angles to the west, runs directly north of the Badhotel, was built on the property in 1893, separating the lowest part with the hotel from the vineyard to the north. The villas located today on this street and on the section of Oberen Bergstraße were built between 1895 and 1905 (e.g. Villa Augusta , Villa Luise , also the villa for Ernst Louis Kempe ), mostly by Adolf Neumann .
In the descriptive representation of the older architectural and art monuments of the Kingdom of Saxony, Gurlitt inventoried "an original sundial in sandstone" as part of the property in 1904 as well as in front of the entrance door, the small double-sided staircase on the south side, and in the commercial garden several from the first half of the 18th century sandstone statues depicting thematic children's figures: “Painting with palette and canvas, sculpture with bust, autumn with wine, winter with fur and brazier. These four about 1 m high. Fisherman with a fish, a shepherd, carrying a lamb, two reapers with ears and a cloth over his head. These a little smaller. "
The hotel was closed in 1914 (1919). French prisoners of war involved in the construction of the water tower were housed in the side building during the construction period in 1916/1917.
After 1919, the closed management business was converted into an apartment building.
literature
- Frank Andert (Red.): Radebeul City Lexicon . Historical manual for the Loessnitz . Published by the Radebeul City Archives. 2nd, slightly changed edition. City archive, Radebeul 2006, ISBN 3-938460-05-9 .
- Cornelius Gurlitt : Niederlössnitz. In: Descriptive representation of the older architectural and art monuments of the Kingdom of Saxony. 26. Booklet: The art monuments of Dresden's surroundings, Part 2: Amtshauptmannschaft Dresden-Neustadt . CC Meinhold, Dresden 1904, p. 133.
- Volker Helas (arrangement): City of Radebeul . Ed .: State Office for Monument Preservation Saxony, Large District Town Radebeul (= Monument Topography Federal Republic of Germany . Monuments in Saxony ). SAX-Verlag, Beucha 2007, ISBN 978-3-86729-004-3 .
Web links
- Manfred Richter: Badhotel. In: Niederlößnitz from yesteryear. Retrieved November 10, 2012 .
- Manfred Richter: The Giessmann water tunnel. In: Niederlößnitz from yesteryear. Retrieved November 10, 2012 .
Individual evidence
- ↑ Cornelius Gurlitt : Niederlössnitz;… Bad-Hôtel. In: Descriptive representation of the older architectural and art monuments of the Kingdom of Saxony. 26. Booklet: The art monuments of Dresden's surroundings, Part 2: Amtshauptmannschaft Dresden-Neustadt . CC Meinhold, Dresden 1904, p. 133.
- ^ Large district town of Radebeul (ed.): Directory of the cultural monuments of the town of Radebeul . Radebeul May 24, 2012, p. 11 (Last list of monuments published by the city of Radebeul. The Lower Monument Protection Authority, which has been located in the district of Meißen since 2012, has not yet published a list of monuments for Radebeul.).
- ↑ Badhotel. In: Frank Andert (Red.): Stadtlexikon Radebeul . Historical manual for the Loessnitz . Published by the Radebeul City Archives. 2nd, slightly changed edition. City archive, Radebeul 2006, ISBN 3-938460-05-9 , p. 12 f .
- ^ Karl Julius Hofmann: The Meissen Netherlands in its natural beauties and peculiarities or Saxon Italy in the Meissen and Dresden areas with their localities. A folk book for nature and patriot friends presented topographically, historically and poetically . Louis Mosche, Meißen 1853. p. 710. ( online version )
- ^ A b Manfred Richter: Badhotel. In: Niederlößnitz from yesteryear. Retrieved November 10, 2012 .
- ↑ Volker Helas (arrangement): City of Radebeul . Ed .: State Office for Monument Preservation Saxony, Large District Town Radebeul (= Monument Topography Federal Republic of Germany . Monuments in Saxony ). SAX-Verlag, Beucha 2007, ISBN 978-3-86729-004-3 , p. 88 f .
Coordinates: 51 ° 6 ′ 52 " N , 13 ° 38 ′ 8.5" E




