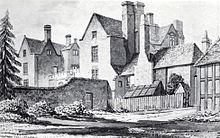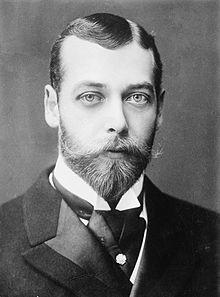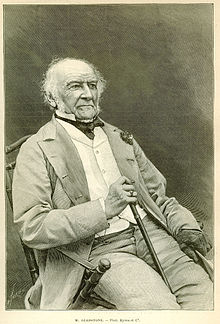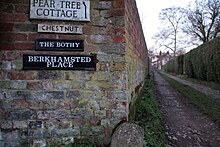Berkhamsted Place
Berkhamsted Place was a country house in Berkhamsted in the English county of Hertfordshire . Sir Edward Carey , Queen Elizabeth I's Master of the Jewel Office , had it built around 1580 using blocks from the ruins of Berkhamsted Castle . Over the years many well-known people lived in the house and welcomed illustrious guests, such as King Charles I or William Gladstone .
The house was one of two Elizabethan mansions in the city. The other was Egerton House on High Street , which was demolished in 1937. Berkhamsted Place survived fires and renovations for 380 years but then fell into disrepair and was demolished in 1967.
construction
In 1580, Queen Elizabeth I gave the manor of Berkhamsted together with Berkhamsted Castle to their Master of the Jewel Office , Sir Edward Carey . Carey was a descendant of the Carys of Cockington , an ancient Devonian family who, except for Adam de Karry , first lord of Castle Karry in Somerset in the 13th century.
Berkhamsted Castle was already in ruins by then and the denial of a castle ruin was possibly intended as a kind of royal joke. Carey owed a red rose as an annual rent to be delivered on the day of John the Baptist (June 24th) each year . Sir Edwar Cary did not live on the castle grounds, but had a manor house built on a hill above the castle. Building blocks that had been stolen from the castle ruins were used to build this house.
architecture
Berkhamsted Place was a two-story house with a top floor. The floor plan was E-shaped with two wings in the north and south-east. The walls were originally 178 mm × 178 mm large stone tiles and Totternhoe Stone (hard limestone ) with bricks covered, the roof was covered with shingles. An avenue of linden trees led up the hill to the house.
A 1650 report on the house by Parliamentary Commissioners that later belonged to the Duchy of Cornwall's office describes the house as follows:
“This (...) mansion, located on a hill (in the middle of the aforementioned park), called Berkhamsted House, built with flint and Tatternell Stone, in tile shape, which adorns it and makes it stand out, and covered with slate; consisting of a large, spacious hall, (...) and provided with beautiful floors, sealed and exposed (...) "
According to a 1910 report by the Royal Commission on Historical Monuments , the condition of the house is described as "pretty good," although some deterioration is mentioned around the stone cladding of the original windows. The house contained parts of the original courtyard house built by Sir Edward Carey around 1580 and a hall on the southeast side that was built after the fire of 1662 and covered part of the old courtyard between the wings. The front of the house was made of bricks, had a crenellated parapet and a vestibule with an entrance door with a basket arch .
The report mentions that a memorial stone could be seen under the window of the drawing room, also facing southeast, and bearing the inscription "1611", possibly indicating the year of the changes made to Prince Henry when he bought the house. The rest of the southeast facade was covered with cement and had several small projections and gables.
Much of the original stone carvings were destroyed in the 1662 fire, but what was saved could be seen on the northwest side of the house. There were also two brick buttresses and two protruding octagonal chimneys that had been added to the house in the 17th century. On the three front sides on the north side there were simple gables with windows divided into three by stone posts with skylights, which were provided with small decorative stone gables. The other windows were modern sliding windows.
At the northwest end of the house was a stone bay window ; In 1910 this was partially walled up and cut away for a newer brick fireplace.
The interior of the house had undergone major changes, but a number of features from the 17th century had been retained, e.g. B. an open fireplace with a carved oak ledge, another open fireplace with stucco decoration, a wooden coffered ceiling, an ornate stucco ceiling with cast ribs, wine ornaments, heads, etc. There was also a neat, wooden staircase from the 17th century with square stair posts, twisted Balusters and molded handrail.
history

Sir Edward Carey lived only briefly at Berkhamsted Place; In 1588 he received the manor Aldenham and then lived there. Berkhamsted Place he leased to his brother, Sir Adolphus Carey . He was the first of many tenants of Berkhamsted Place and then left the lease to his son, Sir Henry Carey , who later became the first Viscount Falklands and Lord Deputy of Ireland . Various members of the Carey family used the house until it was sold to Henry Frederick Stuart, Prince of Wales , for £ 4,000 in 1612 . The Prince of Wales, who later died in the same year, the house bequeathed to his brother Charles, who later became King I. Karl was crowned.
Prince Karl leased the property to his tutor Thomas Murray and Mary Murray , who was his child sister and Lady of the Privy Chamber to his mother, Anna of Denmark . It is known that the young Prince Karl, then 16 years old, visited the Murrays on August 14, 1616 and spent an afternoon hunting with them in Berkhamsted Park.
Some changes are known to have been made to the house during the reign of Charles I , overseen by David Cunningham, 1st Baronet of Auchinhervie . One of Cunningham's letters to his cousin describes the royal order for him to oversee the work on Berkhamsted Place in 1629 and his account for this, countersigned by Thomas Trevor for Sir John Trevor , Supervisor of the work on Windsor Castle , survives to this day.
The tumultuous events of the English Civil War befell Berkhamsted Place in the 1640s when Murray's daughter, Ann Murray , became part of a royalist conspiracy to end the lives of the king's second surviving son, the young Duke of York (later King James II . Should be) to protect against the parliamentary troops. King Charles was executed in 1648 and Ann Murray, fearful for her life as a royalist, fled Berkhamsted Place. Subsequently, the Berkhamsted-born soldier took Lieutenant-Colonel Daniel Axtel from Cromwell's army . Known for his ruthlessness, Axtel, only 26 years old, had risen quickly after serving as captain in the execution of Charles I.
Axtell's political career turned negative after the Stuart Restoration ; 1660 he was in Tyburn for regicide hung out weided and quartered . Ann Murray was later honored for her allegiance to the crown and King James II granted her a royal pension. In St.Peter's Church in Berkhamsted, a memorial on the north side of the old choir commemorates James and John Murray, which reads: "Youngsters of the most pleasant senses who lived and died in Berkhamsted Place."
In 1660 the Lord High Treasurer , Jerome Weston, 2nd Earl of Portland took over the lease of Berkhamsted Place. While he was living there, a great fire broke out and destroyed two thirds of the house. The reconstruction began hastily, presumably financed by John Sayer , a wealthy local man and chef of King Charles II. The middle section of the house was rebuilt, but the two wings that enclosed the courtyard were never restored. Some of the Elizabethan stone carvings remained on the north facade, which can be seen in later photos of the property. Sayer took over the house shortly after it was rebuilt and lived there with his family until his death in 1662. Sayer became known as a benefactor of his hometown Berkhamsted and his legacy enabled a number of poor houses to be built for the town's poor widows. These houses still stand in the High Street today and bear the inscription in stone: "Gift from John Sayer, 1664". Around 1690 the Dutch painter Jan Wyck created the painting A huntsman with a hare and hounds above Berkhamsted , which shows the church, the castle ruins and Berkhamsted Place in the background.
The Sayer family stayed in Berkhamsted Place until 1716, when the house was sold to William Atwell . The latter in turn sold it to John Roper in 1718 , whose family stayed in the house for almost a century. In 1807 the property passed to John Egerton, 7th Earl of Bridgewater . The house with no land was later acquired by Earl Brownlow .
Ownership of the property then passed to General John Finch and his wife, both of whom were well-known benefactors of the city, were responsible for building the new Thomas Bourne School and supporting the fund for the town hall.
After General Finch, the house was occupied by Lady Sarah Spencer and Gertrud, Countess of Pembroke . The two ladies received many well-known guests in their fashionable country residence, such as B. the Duke of York (who was later crowned George V ) and the Prime Minister William Gladstone .
The Ram family then bought the house. Initially, Mr. SJ Ram ( KC ) lived there and later, in 1937, his son, Sir Granville Ram , who was the Treasury's First Parliamentary Counsel .
Decay
Berkhamsted Place was a typical English country house for many centuries. At the time of the Second World War the house had nine bedrooms, three bathrooms and five bedrooms for the servants under the roof. By the 1950s, the cost of maintaining the full, large house became prohibitive. Like many other serviced country houses and mansions, this property was sold in the 1950s for conversion into condominiums. The still preserved grand piano from the 17th century became the studio of the well-known sculptor Reg Butler , whose work Unknown Political Prisoner won the Grand Prize in a competition of the London Institute of Contemporary Arts in 1953 .
From 1963 the house was uninhabited and fell into disrepair. It was finally demolished in 1967. Today there are a number of private houses and a farm on the site.
Individual references and comments
- ↑ Scott Hastie: Berkhamsted: an Illustrated History . Alpine Press, King's Langley 1999. ISBN 0-9528631-1-1 . Pp. 55-56.
- ^ John Wolstenholme Cobb: Two Lectures on the History and Antiquities of Berkhamsted . Biling & Sons. P. 33, 1988. Retrieved December 11, 2015.
- ↑ a b c d e f g h i j Scott Hastie: Berkhamsted: an Illustrated History . Alpine Press, King's Langley 1999. ISBN 0-9528631-1-1 . P. 55.
- ^ Royal Commission on Historical Monuments: An Inventory of the Historical Monuments in Hertfordshire . Her Majesty's Stationary Office. 1911. Retrieved December 11, 2015.
- ^ John Wolstenholme Cobb: Two Lectures on the History and Antiquities of Berkhamsted . Biling & Sons. S. 35, 1988. Retrieved December 11, 2015.
- ^ Letters from Sir David Cunningham to the laird of Robertland . National Archives of Scotland. May 8, 1629. Archived from the original on July 4, 2011. Info: The archive link was automatically inserted and not yet checked. Please check the original and archive link according to the instructions and then remove this notice. Retrieved January 2, 2011: "Hopes to come to Scotland but Mrs Murray, relict of Secretary Murray, has procured a warrant for writer for repairing and new building the king's house called Barkhampstead some 30 miles from London, where of she and her son have the custody during their lives; work to be finished by 15 September and writer will have to work hard to get it done in so short a time. "(Notes by Messrs. Tods Murray and Jamieson WS, lawyers, Edinburgh)
- ^ The History of Parliament - TREVOR, Sir John I (1563-1630), of Oatlands Palace, Surr .; Plas Têg, Flints. and Cannon Row, Westminster . The History of Parliament Trust. 2010. Accessed December 11, 2015.
- ↑ From Sotheby's International Preview , no. 61 March / April, (1986), p. 3 and cover picture, sold March 12, 1986. ( Berkhamsted Place incorrectly names Ashlyn's Hall in the preview .)
- ^ John Wolstenholme Cobb: Two Lectures on the History and Antiquities of Berkhamsted . Biling & Sons. P. 50, 1988. Retrieved December 11, 2015.
Web links
Coordinates: 51 ° 46 ′ 10.3 " N , 0 ° 33 ′ 56.8" W.







