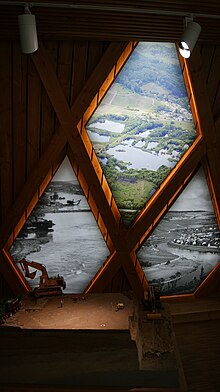Biodiverse
As Biodiversum (advertised: Biodiversum Camille Gira , also French. Center d'accueil Haff Réimech ) an information center in the district is Remerschen in the town of Schengen in the Grand Duchy of Luxembourg referred.
location
The biodiverse lies on the edge of the Réimech lagoon . A headland was raised in order to erect the building.
Surname
With the Ministerial Ordinance of October 12, 2018, the center formerly known as the ( French ) Center Nature et Forêt Biodiversum ( German : Biodiversum Nature and Forest Center ) was renamed Biodiversum Camille Gira .
Building and exhibition
There were twelve years between the decision to build an information center and its opening (autumn 2014). The first plans were made in 1998. The biodiverse is adapted to the needs of people with disabilities and the exhibition is described in German and French. There are exhibition tours in the Biodiversum as well as guided hikes around the Biodiversum (around the ponds). The nature conservation center is open all year round with a few exceptions on public holidays (Tuesday to Friday from 10 a.m. to 5 p.m. or in summer until 6 p.m.).
Exterior and building envelope
The building of the Biodiversum has a semicircular, conical shape and is sometimes compared to a boat (turned upside down) on the beach or a Celtic longhouse . Many elements of the building visible above ground are made of wood and the basic defining structure is the diamond or triangle . The lozenge structure, which is arranged like a grid, is used for longitudinal bracing, while the transverse bracing is provided by the frame construction and the reinforced concrete elevator shaft. The foundation , the elevator shaft and the basement are made of reinforced concrete .
The building is around 62 m long and the front side facing away from the lake measures around 13.50 m (main entrance to the information center). The side facing the pond is around 17 m wide. The roof ridge also runs diagonally and slopes down from the lake side (15 m) to the entrance (8 m). The main orientation of the building is from southeast to northwest. Both front sides are designed in the form of a pointed arch and are almost completely glazed, which enables a wide-open view of the surrounding nature as well as an illumination of the building. Additional light is directed into the interior through 15 triangular dormers protruding from the building envelope and a natural ventilation concept (via ventilation flaps) is enabled. The building geometry creates a draft and optimal air exchange. The building area is around 1300 m², the air volume around 11,400 m³, with a basement, a ground floor and a gallery. The associated outside area is around 5000 m².
The administration is located in a simple extension next to the biodiverse. Both buildings are untreated and rough-sawn cedar - shingles covered.
The architects responsible for the building are from the company Valentiny hvp architects ( François Valentiny ). Julius Natterer from Lausanne ( Switzerland ) provided the idea for the elaborate network structure, which was used in this form for the second time worldwide in the Biodiversum .
The building cost around 3,900,000 euros .
heater
The building has a heat transfer coefficient (thermal insulation value) of = 0.28 W / (m² · K). The building heating of the Biodiversum was specially designed for this application. There are five spiral baskets on the bottom of the pond. Through this, heat energy is extracted from the water via a heat pump heater and fed into a floor heating system. Both the heat pump and the spiral baskets are prototypes.
Inside / exhibition
The building houses an interactive permanent exhibition on 2½ floors (1300 m²). Interactive means that by seeing, touching, trying out, smelling and hearing the exhibition can be experienced with your own senses . The exhibition themes relate to the protection of birds and nature, biological diversity and the historical and geological development of the nature reserve and its region (e.g .: the historical development of the Moselle valley, the underwater world of the digger ponds around the biodiverse, the biodiversity, Biodiversity, bird migration, nature conservation, etc.).
The biodiverse is also the starting point of a path of discovery that leads around the ponds of "Haff Réimech".
Princess of Schengen
An exhibition about the grave site and human remains found nearby, known as the Princess of Schengen , was shown for the first time in the world in Biodiversum from November 30, 2018 to February 14, 2019.
Awards
- Timber Construction Award Eifel 2016
- Building owner award from the Luxembourg Chamber of Architects (2016).
Web links
- Biodiversum website
- Biodiversum nature reserve Haff Réimech , website: visitluxembourg.com.
- Biodivesum "Haff Remich" - Remerschen - Luxembourg , Website: valentinyarchitects.com.
Coordinates: 49 ° 29 '36.24 " N , 6 ° 21' 43.2" O
Individual evidence
- ↑ Address: Biodiversum, 5 Bréicherwee, 5441 Rëmerschen, Luxembourg.
- ↑ Arrêté ministériel du 12 octobre 2018 portant dénomination du Center Nature et Forêt Biodiversum à Remerschen en “Biodiversum Camille Gira” , website: legilux.public.lu.
- ↑ a b c Biodiversum Haff Remich , website: holzroute.de.
- ↑ a b c Long House - New Biodiversum in Luxembourg , website: baunetz.de from October 7, 2015.
- ↑ a b c Biodiversum Visitor Center: Eco-architecture Wooden Building in Luxembourg , website: buildup.eu from December 3, 2017.
- ↑ The Celts settled in this area, as excavations revealed.
- ↑ a b c d e f g "Biodiversum" information center , website: nextroom.at.
- ↑ Julius Natterer developed this construction principle in 1997 for the 500 m² dome of the Haus des Handwerks in Ober-Ramstadt ( Hessen ) and it was used there for the first time.
- ↑ Biodiversum in Remerschen , website: construction21.org.
- ↑ Holzbaupreis Eifel 2016 , website: holzroute.de.
- ↑ BIODIVERSUM "Haff Remich" VALENTINY hvp architects , website: raumprobe.de.






