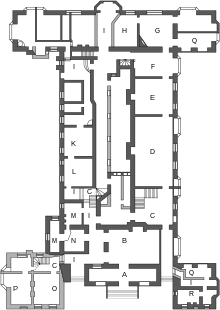Bramshill House
Bramshill House is a country castle in the English county of Hampshire . It is one of the largest castles in England from the time it was built in the early 17th century.
location
Bramshill House is in the Bramshill parish in a rural location, roughly in the center of a triangle formed by the towns of Reading , Basingstoke and Farnborough . It can be reached via the B3011 between Hazeley Heath and the junction with the B3349 at Heckfield Heath .
History and building history
The present castle was built by Edward Zouche, 11th Baron Zouche of Harringworth . Previously there was an older house at this point, of which small remains can still be seen in the building. It was built from 1605 to 1612. In 1621, George Abbott accidentally killed a gamekeeper while hunting in the castle grounds. In 1699 Sir John Cope bought the land and property. During the 17th and 18th centuries, the Cope family made some changes to the structure, for example the side wings on the south side were shortened in 1793, and the interior fittings also date largely from the 18th century. Arthur Wellesley, 1st Duke of Wellington was given a castle of his choice by the British Parliament after his victory over Napoleon in the Battle of Waterloo and also visited Bramshill House , but in 1817 he preferred Stratfield Saye . It was not until 1935 that the Copes owned it to Arthur Ronald Nall Nall-Cain, 2nd Baron Brocket , then state ownership. Bramshill belonged to the British Home Office and since 1960 has been the seat of the "Police Staff College" of the British police for the higher and higher service , from 2005 also the European Police Academy (CEPOL). In 2012 the central training center for the police in England and Wales was renamed the "College of Policing" and in March 2015 it was relocated to Ryton-on-Dunsmore , and the CEPOL to Budapest . Bramshill House has since been sold and is privately owned.
Facades and the outside
The facades, especially those on the south side, are considered idiosyncratic due to their unusual construction. for the time of their creation, but still great. Like the entire building, they are made of brick, and the corners of the respective side wings are provided with corner blocks. The central projection above the portal is particularly emphasized by double-placed and decorated pilasters over all floors, the central round bay window on the first floor gives an additional effect . This construction is one of the most unusual Jacobean buildings in England. It is possible that designs by Hans Vredeman de Vries were models. The north facade is designed in a similar way, but simpler to build, the small niche figure there could be the builder himself. The loggia on the east side is typical of a house from that time, the west facade was designed in the 18th century.
Interior
The Great Hall is one of the highlights inside. It contains 92 heraldic shields of the ancestors and family members of the Cope family, the basic construction dates from the time it was built. The staircase on the north side of the room, however, was moved from Eversley Manor House into the castle, its steps date from the mid-16th century. The basement still contains the former dining room and in the west part a charming little staircase from the 18th century.
On the first floor there is, among other things, the so-called Chapel Drawing Room with a fireplace, the lintel above is a work from the early Renaissance . The chapel ( Chapel ) in the south wing was significantly reduced among Copes, it contains on the altarpiece an illustration of four saints , probably worked at about 1,840th Another special feature is the Long Gallery , it is 126.5 feet , i.e. a little over 38.5 meters long and richly decorated with stucco work.
Spooky
The house is said to be one of the most haunted by ghosts in England, with no fewer than 14 of these creatures said to inhabit the house. Among them is, besides a Gray Lady , a Green Man and others, the White Lady . As a newlywed bride, she is said to have hidden in a wooden chest during a game of hide-and-seek. Unfortunately, the snap lock closed, she was unable to free herself from inside and suffocated. 50 years later, her skeleton was found , still in her wedding dress. Since then, her mind is said to wander around the castle. The chest is shown in the entrance area of the castle.
gallery
literature
- Nikolaus Pevsner , David Lloyd: Hampshire and the Isle of Wight. Penguin Books, Harmondsworth, Middlesex 1967. ( The Buildings of England. BE32).
- Peter Sager: South England. From Kent to Cornwall. Architecture and landscape, literature and history. 5th edition, DuMont, Cologne 1981 ISBN 3-7701-0744-6 . ( DuMont art travel guide ).
Web links
Individual evidence
- ^ Peter Sager: South England. , P. 137.
- ^ Nikolaus Pevsner, David LLoyd: Hampshire and the Isle of Wight. , P. 138.
- ^ Peter Sager: South England. , P. 137.
- ↑ CEPOL officially inaugurates its new headquarters in Budapest , accessed on May 30, 2015
- ^ Nikolaus Pevsner, David LLoyd: Hampshire and the Isle of Wight. , P. 138.
- ^ Nikolaus Pevsner, David LLoyd: Hampshire and the Isle of Wight. , P. 139.
- ↑ "fanciful" in Nikolaus Pevsner, David LLoyd: Hampshire and the Isle of Wight. , P. 138.
- ^ Nikolaus Pevsner, David LLoyd: Hampshire and the Isle of Wight. , P. 139.
- ^ Nikolaus Pevsner, David LLoyd: Hampshire and the Isle of Wight. , P. 140.
- ↑ Representation from online source , accessed on June 27, 2012
Coordinates: 51 ° 19 ′ 50.2 " N , 0 ° 54 ′ 48.4" W.






