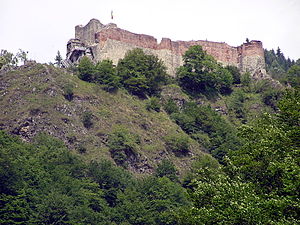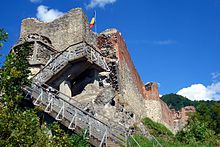Poenari Castle
| Poenari Castle | ||
|---|---|---|
|
Poenari Castle, south side |
||
| Alternative name (s): | Cetatea Po (i) enari | |
| Creation time : | Beginning of the 13th century | |
| Castle type : | Hilltop castle | |
| Conservation status: | ruins | |
| Standing position : | High nobility | |
| Construction: | River stone , brick (plastered) | |
| Geographical location | 45 ° 21 '13.5 " N , 24 ° 38' 6.8" E | |
| Height: | 855 m | |
|
|
||
The Poenari Castle [ po.eˈnarʲ ] ( Romanian Cetatea Poenari or Cetatea de la Poienari ) is the ruin of a medieval hilltop castle in the Argeș district in Great Wallachia in Romania .
history
At the beginning of the 13th century, the rulers of Wallachia had the castle built. The legendary founder of Wallachia, Prince Rudolf Bessaraba the Black (Rum. Radu Negru Vodă ) is named as the builder. In the 14th century Poenari Castle was the most important fortress of the Bessarabids . Over the next few decades, the name and resident changed several times until the castle was abandoned and gradually fell into disrepair. In the 15th century, Vlad III recognized . the strategic importance of this hilltop castle, had it repaired and strengthened by forced laborers, making it one of his most important fortresses. In June 1462, Vlad III fled . Draculea entered the castle before the Tatars and Turks under Sultan Mehmed II , but was able to escape his enemies with a ruse, who found his remote hiding place and were shot at from the neighboring mountain. Until 1529 the castle remained the base of the Wallachian and Transylvanian princes. A few years later, Wallachia and then Transylvania came into Ottoman hands. Prince Radu Paisie (1535–1545) had all important castles razed and no new ones built on the orders of Sultan Suleyman I “the Magnificent”. As a result, Poienari Castle lost its property and thus its role as a place of refuge and defense. The last burgrave Neagu left Poenari Castle in 1552, which was then abandoned again, so that it fell into disrepair during the 17th century.
Due to its location and walls, the castle was almost impregnable and very difficult to reach. In 1888 a landslide tore part of the castle into the depths. Partial repairs and securing took place from 1969 to 1974, and most of its walls and towers are still standing today.
On April 22, 2018, a forest fire broke out near the castle. The sources of fire that flared up again and again on an area of around 14 hectares were finally extinguished after almost two weeks. In the meantime, traffic on Transfogaraschen Strasse has also been temporarily interrupted.
Poenari Castle is not "Dracula's Castle" from Bram Stoker's famous novel Dracula . Because Bram Stoker had never heard of Poenari Castle, nor was he near it. He put the location of the plot of his novel in northeastern Transylvania, more than 200 kilometers away. The Indonesian-Dutch author and illustrator Hans Corneel de Roos found that Stoker's own handwritten research confirms this. Stoker thought of a specific location in this remote area for the vampire stronghold, a bare, 2033 meter high mountain in the Transylvanian Eastern Carpathians ( Tihuța Pass ) near the former border with Moldova .
Location and description
The castle is located on a cliff edge off the west side of the Transfăgărăşan (TRANSFAGARASAN), a former strategic passage between Transylvania and the Great Wallachia in today's County of Arges, near the village Căpăţânenii Pamanteni the community Arefu on the edge of Argeştals (Argischtal) on the southern slope of the Fagaras Mountains in the Southern Carpathians south of Lake Vidrarus . It is an elongated structure 44 meters long, its walls, which are up to three meters thick and originally over fifteen meters high, are made of river stone on the older north side, and predominantly of brick structures on the south side of the river stone foundations directly into the rock formation that slopes steeply into the valley pass over. Their sheltered location made them almost impregnable. The towers had a crenellated wreath with a defense platform and pointed helmets, the walls were battlements. Five defense towers , two round ones on the south and north sides, as well as a massive prismatic residential tower reinforced with supporting pillars from the 13th century, which at the same time guarded the only entrance on the western side of the wall as a keep and gate tower , completed the defense system. The residential tower formed the core of the castle. Investigations there found traces of portcullis and indications of a luxurious facility (hexagonal tiles, glazed tiles). The basement in the rock was the dungeon and place of storage of the state treasure, the ground floor was used by the guards, the upper floors (three or four) housed living quarters for the bailiff and princes. Forty men were able to occupy the castle complex. The castle cistern stood in the courtyard . The castle was built primarily as a refuge for the prince in wartime.
Today the castle is a listed building.
literature
- Maria Ciobanu, Nicolae Moisescu, Ștefan Radu Ciobanu: Cetatea Poienari . Editura Sport-Tursm, Bucharest (Bucureşti) 1984
- Bram Stoker, Hans Corneel de Roos: The Ultimate Dracula . Moonlake Editions, Munich 2012; ISBN 3-943559-00-9
Web links
- Photos of the castle and visitor information (eng.)
- Reconstruction drawing of the castle from the southwest (Salgood Sam)
- Reconstruction drawing from the north (Salgood Sam)
Individual evidence
- ↑ moments apocaliptice! La Cetatea Poenari arde de aproape 24 de ore ... infoargesnews.ro, April 23, 2018, accessed on May 8, 2018 (Romanian).
- ^ Bram Stoker, Hans Corneel de Roos: The Ultimate Dracula . Moonlake Editions, Munich 2012
- ^ Maria Ciobanu, Nicolae Moisescu and Radu Ștefan Ciobanu: Cetatea Poienari . Bucharest 1984
- ↑ List of historical monuments of the Romanian Ministry of Culture, updated 2015 (PDF; 12.7 MB; Romanian)




