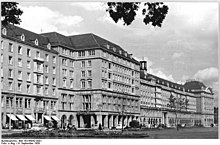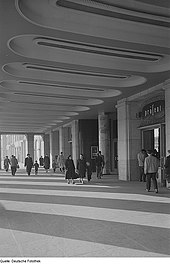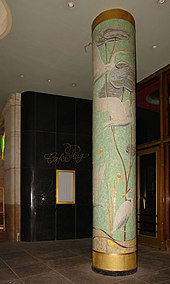Café Prague (Dresden)
The Markthalle Café Prag at Seestrasse 10 in Dresden is a sales hall for food retailers in the form of small market stalls. The house is part of the Altmarkt 21-25 / Seestraße 2-16 building complex and is named after the Café Prague that originally existed there . During its renovation in 2012/2013, the floor space was enlarged to the neighboring Altmarkt-Galerie at the rear .
history
Café Prague on Dresden's Altmarkt was opened on December 20, 1956. In addition to gastronomy, fashion shows were first shown in the café ; After numerous submissions from the population, the operator HO decided to redesign the concept of the house. Café Prague was transformed into a variety theater with dance evenings and gastronomy and subsequently became one of the most popular cafes in the city, to which the in-house mocha bar also contributed. There were regular events in Café Prague from May 1958.
Until the construction of the Berlin Wall in 1961, artists from both German states and abroad performed in Café Prague. After the Wall was built, Café Prague became a popular venue for artists from the GDR and the socialist states. On the 20th anniversary of the founding of the GDR, the four Brummers performed in Café Prague in 1969 ; other artists, some of whom had their first appearances in Café Prague, were Václav Neckář , Olaf Berger , Sandra Mo & Jan Gregor and Susi Schuster , the “Yodel Queen of the GDR”. Conferencier OF Weidling also performed in Café Prague.
After the fall of the Wall , Café Prague initially ceased operations and was reopened in 1991 as an Italian restaurant under the name Balducci's Café Prague after being converted into a “Luxor Palace” . Café Prague has been empty since 2007. In 2012/2013 it was converted into a market hall and expanded, and in December 2013 it was reopened as the Markthalle Café Prague . However, the Patrizia AG concept failed.
The Dresden Casino has been located there since 2016.
Building description
The seven-storey building of Café Prague was designed by Johannes Rascher and built from 1953 to 1956 in the style of socialist classicism with neo-baroque echoes and given a sandstone plaster facade based on Dresden building tradition. The reliefs under the arcades were designed by Rudolf Wittig and Max Piroch . A glass mosaic column designed by Johannes Beutner is located in the entrance area.
The building rests on pillars with an arcade on the ground floor. On top of this is a two-story hall with eight window axes, on which the other four floors of the building rest. Two pillared loggias structure the first three of these floors and create a connection to the structure of the rest of the facade of the house. The top floor takes up the eight-axis design of the ground floor and the hall. A high hipped roof with five dormers forms the upper end of the wide central building.
literature
- Gilbert Lupfer, Bernhard Sterra and Martin Wörner (eds.): Architecture guide Dresden . Dietrich Reimer, Berlin 1997, ISBN 3-496-01179-3 .
- Walter May, Werner Pampel, Hans Konrad: Architectural Guide GDR: Dresden District . VEB Verlag für Bauwesen, Berlin 1979.
- Dietmar Sehn : “Please wait, you will be seated!” Dresden restaurants in the GDR era . Wartberg, Gudensberg-Gleichen 2009, ISBN 3831319677 , pp. 10-11.
Web links
Individual evidence
- ↑ a b Cf. Bettina Klemm: Café Prag is looking for new users . In sz-online.
- ↑ The casino moves to Cafe Prague
- ↑ a b May et al., P. 23 image no. 7th
Coordinates: 51 ° 2 ′ 54.3 " N , 13 ° 44 ′ 12.3" E




