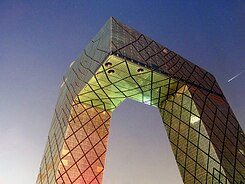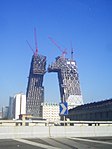China Central Television Headquarters
| CCTV headquarters | |
|---|---|

|
|
| CCTV Headquarters, August 2008 | |
| Basic data | |
| Place: | Beijing , People's Republic of China |
| Construction time : | 2002-2009 |
| Opening: | October 2009 |
| Status : | completed |
| Architect : | Office for Metropolitan Architecture |
| Jobs : | 10,000 (planned) |
| Technical specifications | |
| Height : | 234 m |
| Height to the top: | 234 m |
| Height to the roof: | 234 m |
| Depth: | 18 m |
| Floors : | 54 |
| Usable area : | 473,000 m² |
| Building-costs: | € 850,000,000 |
China Central Television Headquarters (中央 电视台 总部 大楼 Zhōngyāng Diànshìtái Zǒngbù Dàlóu) is a building in Beijing that houses the broadcasting center of the state television China Central Television (CCTV) of the People's Republic of China .
building
Building requirements
In the award of the architecture competition , it was required that the design should consist of two towers, one for each of the two main departments. However, the OMA office designed a building in which the two towers were combined into one unit.
The first drafts could not be statically implemented until the idea came up to use an external steel skeleton with diagonal bracing and to arrange it at the respective place of the greatest load strength of the construction. This structure was left visible in the facade and not clad with glass. The statics were later tested for stability in the event of hurricanes and earthquakes using a large-scale model .
location
The CCTV Headquarters are located on 20 hectares in the central business district (CBD) in the east of Beijing , which was developed by the Office for Metropolitan Architecture .
planning
The British engineering company Arup calculated the key data for the building load. At times a team of 400 architects and engineers from different countries worked on the project.
construction
Construction began in 2002. While 5,000 construction workers were used for the shell construction, at the beginning of the interior work there were 10,000 workers who worked 24 hours a day in three shifts. In December 2007, the two towers could be connected for the first time, the shell and the facade of the building were completed for the opening of the 2008 Summer Olympics in Beijing, where avant-garde structures such as the Beijing National Stadium and the National Swimming Center were also opened. Initially, the main building was scheduled to go into operation in October 2009 for the 50th anniversary of CCTV, but the deadline could not be met. The building was completed in May 2012. The broadcasting center is designed for around 14,000 employees.
construction
The CCTV Headquarters were after their completion, the second largest office building in the world after the Pentagon , and it is now considered one of the most spectacular buildings of today. The building has the shape of an angled loop or a symmetrically fragmented block. Upon completion of the construction work, it will reach a height of 234 m and comprise 54 floors. If you “unfold” the loop, it would be over 800 meters long. The construction costs amounted to the equivalent of around 850 million euros.
- Side towers
The spectacular building is built on two diagonally opposite towers. They both have an angle of inclination of 6 ° each and are therefore even more inclined than the Leaning Tower of Pisa (3.97 °). Tower 1 has a height of 234 m and 54 floors. On the ground it is 40 x 60 m. The slightly smaller tower 2, on the other hand, is only 210 m high with 44 floors. At 40 x 52 m, the footprint is also slightly smaller than that of Tower 1.
- Overhang
The two towers bend horizontally or L-shaped at the top and then meet at right angles at the lower end. The overhang is 162 m high and comprises nine to thirteen floors on which the management is located.
- Base and underground floors
Another segment belongs to the building, a kind of base on which the entire building stands. Its height is 45 m, spread over fourteen floors, the floor area is 150 x 150 m. The CCTV headquarters also have four underground floors that extend to a depth of 18 m.
- surface
The CCTV headquarters have 473,000 m² of usable space, of which 64,800 m² are for administration, 54,900 m² for multi-purpose rooms, 65,000 m² for sending messages, a further 31,800 m² for other broadcasts, 105,400 m² for the production of articles, 22,500 m² for service -Facilities, such as canteens or sports rooms. 59,700 m² are available as parking space.
- Facade, statics
According to Scheeren, the asymmetrical lattice structure of the reinforcement in the facade, which shines silver through the opaque window surface, supports the force distribution within the structure . Scheeren commented on the statics of the building: "The static system would probably not have been realizable five to ten years before the start, simply because the computer analysis methods were not developed enough."
Television Cultural Center
Opposite the CCTV headquarters , CCTV had another building erected by the OMA , the Television Cultural Center (TVCC). The 159-meter-high building with 34 floors will mainly house public facilities, primarily a 5-star hotel and a theater with 1,500 seats, a culture and conference center and cinemas. During the 2008 Summer Olympics , it served as the broadcasting center for foreign television journalists. On February 9, 2009, the building burned down completely due to illegal fireworks by construction workers.
Award
- The CCTV Tower was named the best skyscraper in the world in 2013 by the Council on Tall Buildings and Urban Habitat (CTBUH) in Chicago .
Movies
- The architect Ole Scheeren . The art of the extreme. Computer animation, Germany, 2009, 1:29 min., Production: Spiegel TV , online video
- CCTV, Beijing. TV report, Germany, 2008, 26 min., Director: Horst Brandenburg, production: ZDF , series: Faszination Wolkenkratzer, first broadcast: July 26, 2009, summary by arte
- The Making of CCTV 2004-2008. Construction site camera , time lapse, production: Arup , FlashPlayer-Video , 1:18 min.
- Megacities - building for millions. Conversation with video recordings, Germany, 2013, 44 min., Moderation: Ranga Yogeshwar , production: WDR , series: Quarks and Co , first broadcast: June 25, 2013 on WDR, table of contents by WDR, online video by WDR.
- A house for 14,000 people: How the largest media building in the world was designed and built. 5:56 min., Production: WDR , series: Quarks and Co , first broadcast: June 25, 2013 on WDR.
Web links
- CCTV construction , cctv.com (English)
- Project page. ( Memento from May 31, 2007 in the Internet Archive ) In: Office for Metropolitan Architecture (OMA)
- Six graphics
- Architectural Monuments in a Reshaped Beijing. In: New York Times , July 12, 2008, click: "New Beijing Architecture" / "CCTV Headquarters", as slide series and video (1:08 min.)
- Building for a New China. Ole Scheeren and the CCTV in China. ( Memento from August 1, 2008 in the Internet Archive ) In: MDR , July 20, 2008, ttt - titel, thesen, temperamente .
- Against all building regulations. ( Memento from July 18, 2012 in the web archive archive.today ) In: 3sat , July 24, 2007.
Individual evidence
- ↑ a b Detailed Planning Scheme for Beijing Central Business District (CBD). ( Memento from May 31, 2007 in the Internet Archive ) In: Office for Metropolitan Architecture (OMA)
- ↑ China Central Television (CCTV) Headquarters ( Memento of the original from June 15, 2015 in the Internet Archive ) Info: The archive link was inserted automatically and has not yet been checked. Please check the original and archive link according to the instructions and then remove this notice. , Arup , 2009
- ↑ Ole Scheeren builds a landmark for Beijing. ( Memento from December 30, 2007 in the Internet Archive ) In: Deutschland magazine , September 17, 2007.
- ↑ a b c Building for a New China. Ole Scheeren and the CCTV in China. ( Memento from August 1, 2008 in the Internet Archive ) In: MDR , July 20, 2008.
- ↑ Against all building regulations. ( Memento from July 18, 2012 in the web archive archive.today ) In: 3sat , July 24, 2007.
- ↑ Image: Architectural Monuments in a Reshaped Beijing. In: New York Times , July 12, 2008, click: “New Beijing Architecture” / “CCTV Headquarters”, Figure 3
- ↑ project page, data sheet. ( Memento from August 21, 2013 in the web archive archive.today ) In: OMA .
- ↑ Image: Architectural Monuments in a Reshaped Beijing. In: New York Times , July 12, 2008, click: "New Beijing Architecture" / "CCTV Headquarters", Figure 7
- ^ Dpa : CCTV architect: redefinition of the skyscraper. In: Focus , November 8, 2013, interview with Scheeren.
Coordinates: 39 ° 54 ′ 51 ″ N , 116 ° 27 ′ 26 ″ E




