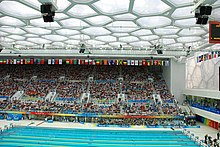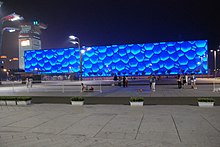Beijing National Swimming Center
The National Swimming Center , also known as the Water Cube (dt. Water cube , abbreviated [H 2 O] 3 ), was the venue for the competitions in swimming , art and diving , as well as synchronized swimming at the 2008 Summer Olympics in the Chinese capital Beijing . The converted swimming center will be used for curling competitions for the 2022 Winter Olympics .
Architecture and construction
In July 2003, the architecture company PTW Architects and the engineering office Arup won the competition to build the Olympic-national swimming center, beating 18 other participants. The engineer in charge was Tristram Carfrae . The two Australian companies designed the competition site together with Chinese partners. Arup and PTW previously worked at the water sports center for the 2000 Summer Olympics in Sydney .
In 2009, The Watercube received the IOC / IAKS Award in gold, the only international architecture prize for sports and leisure facilities that have already proven themselves in operation (new buildings, extensions or modernizations). In 2009 Arup received the MacRobert Award for this .
The structure of the swimming center is based on a lightweight construction. A series of irregular honeycombs form an extremely light and several meters thick spatial framework , the unusual geometric design of which is inspired by the structure of soap foam and is technically based on the Weaire Phelan structure . The individual honeycombs of the outer skin and the roof were equipped with over 3,500 foil elements made of light blue ETFE foil, comparable to the Allianz Arena in Munich, onto which videos can be projected. In addition to the media purpose, the plastic shell also serves the passive use of solar radiation on the building. Ninety percent of the incoming solar energy can be used to heat the water basins and the interior.
Location
The Olympic swimming pool occupies the western part of the Olympic Green , 150 m west of the Beijing National Stadium (Olympic Stadium "Bird's Nest"), with an area of around 70,800 m². Olympic Green is located north of downtown Beijing and is surrounded by 760 hectares of newly created forest . All locations are in the countryside, near the Olympic Village .
use
In addition to several swimming pools, a figure skating rink, a sports hall, a cinema and various clubs are housed on a total of 70,000 m² of usable space. Since the end of the Olympic Games, the “Water Cube” has been used as a leisure center (“fun pool”), while the competition pool is reserved for competitive sports. Despite the high admission prices, the demand is higher than the maximum of 2500 guests a day.
"Replicas"
The facade of the Water Cube became so famous that “replicas” could not be denied. The Casino Oceanus, located in Macau right at the ferry terminal and designed by Paul Steelman , is almost a one-to-one copy of the Water Cube, both in the facade and in the cubic shape. In the joint new building for the Melbourne Recital Center and the MTC Theater in Melbourne , Australia (design by ARM - Ashton Raggatt MacDougall), part of the facade was designed in a similar inclined honeycomb structure as that of the Water Cube. However, the fields here were filled in with glass.
Web links
- Official site of the Water Cube (chin., Engl.)
- Wave pool and whirlpool for the wealthy ( memento from August 23, 2010 in the Internet Archive ), tagesschau.de , August 22, 2010, with photo gallery
- "Architectural Monuments in a Reshaped Beijing" , New York Times , July 12, 2008, click: "New Beijing Architecture" / "National Aquatics Center", as a slide series on the construction method
Individual evidence
- ↑ Ruth Kirchner: Wave pool and whirlpool for the wealthy ( Memento from August 23, 2010 in the Internet Archive ), tagesschau.de , August 22, 2010
- ↑ Casino Oceanus ( Memento of the original from February 1, 2011 in the Internet Archive ) Info: The archive link was inserted automatically and has not yet been checked. Please check the original and archive link according to the instructions and then remove this notice. , Designed by Paul Steelman.
- ^ Melbourne Recital Center and MTC Theater Project , designed by ARM (Ashton Raggatt MacDougall).
- ^ Melbourne Recital Center & MTC , designed by ARM (Ashton Raggatt MacDougall).
- ↑ Kulturschock aus Downunder - MTC Theater and Melbourne Recital Center, Melbourne / AUS , in DBZ Deutsche Bauzeitung, 11/2009, p. 38
Coordinates: 39 ° 59 ′ 29.6 ″ N , 116 ° 23 ′ 1.8 ″ E





