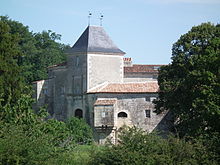Château d'Ardennes
The Château d'Ardennes is a former moated castle converted into a castle in the area of the municipality of Fléac-sur-Seugne south of Pons in the Charente-Maritime department , France . It is located about three kilometers east-southeast of the core settlement and about 500 m south of the road D 249 to Marignac .
The complex is registered as an architectural cultural monument in the Base Mérimée . It is privately owned and can only be viewed from the outside.
history
A small castle was probably built by the Templars in the 12th century , after the dissolution of the order in 1312 it came first to the Johanniter and at the latest in the first quarter of the 15th century to the wealthy de Balodes family in the Angoumois and Saintonge Owner is notarized. She enlarged the facility considerably and had it converted into a castle. In 1610, Daniel Green de Saint Marsault, who came from an immigrant family from Wales , is named as the owner. In 1618, Pierre Dugua de Mons (1558–1628), the founder of the first permanent settlement in New France ( Canada ), bought the castle. Dugua was governor of Pons from 1610 to 1618 and then lived in his Château d'Ardennes until his death in 1628. He had the castle, especially the upper floors, thoroughly renovated and expanded. After his death he was buried under a large tree in front of the castle entrance. Dugua's marriage had remained childless, and the castle changed hands several times after his death. It was owned by a branch of the Pandin de Lussaudière family for a long time, until the 1970s. From 1982 a new owner restored the farm buildings and the courtyard-side covered galleries . The property has since been resold.
investment
The castle stands to the west of an extensive forest at the lower end of a field that slopes to the west into a small valley through which a stream flows about 1.5 km further west into the Seugne . The trenches of the former moated castle, which was almost circular on the outside, are dry today, but are still spanned in the north by a wooden bridge in front of the gate at the site of the former drawbridge . The building is massive, but architecturally rather modest in its external appearance . The three-wing corps de logis surrounds a rectangular inner courtyard from northwest to southeast; outbuildings close off the courtyard in the southwest.
The access to the castle leads over the bridge and through a round arched castle gate in the rectangular gate tower with a slate hipped roof, integrated into the Corps de Logis and its two-storey central building in the northwest . The date 1711 is carved on the courtyard side of the archway . The north-east and south-east wings of the Corps de Logis, built on a high basement and covered with an almost flat tile roof over a very low attic, are two-story, the northwest wing beyond the gate tower is one-story. The outer walls on the side of the ditch, the mighty supporting pillars of which protrude into the ditch, consist in the lower part of neatly hewn sandstone blocks, above of plastered, uncut sandstone. Only the central, northeast wing has large windows to the outside on both floors.
In the Corps de Logis a stone staircase in the northeast wing and a monumental staircase with balusters in the southeast wing lead upwards. A chapel was once located at the western end of the southeast wing. In the living rooms there are still chimneys and paneling from the 17th, partly also from the 18th century.
In the low northwest wing, the former supply wing, there is a room with a bread oven in the east and below the level of the castle courtyard in the west, accessible via a stone spiral staircase, two cellar rooms with barrel vaults . A stone staircase on the west gable provides access to both the upper floor and the outbuildings on the south-west side of the castle courtyard and to the rest of the battlements . Under these stairs, a round arched door opens into a hallway with access to latrines in a massive porch on one of the supporting pillars protruding over the moat.
Between the north-west wing and the north end of the outbuildings is a very small courtyard, in the north-west corner of which a pointed arched door with defensive elements and a bay window leads into the castle courtyard. Behind this door, a large stone staircase leads down to the inner courtyard of the farmyard, which adjoins the palace complex to the west and is surrounded by several large barns, stables and a separate gate tower on the south side.
Coordinates: 45 ° 31 ′ 28 " N , 0 ° 30 ′ 28" W.
Footnotes
- ↑ Château fort d'Ardennes in the Base Mérimée of the French Ministry of Culture (French)
- ↑ Chevalier, baron de Châtelaillon, seigneur de la Garde-Merpins (Pérignac - Charente-Maritime), de Salignac, de Saint-Laurent des Combes (Charente), de Salles, du Roullet and de Radepierre (Aunis); † before 1650 ( Louis Lainé: Archives généalogiques et historiques de la noblesse de France, Volume 2, Paris, 1829, pp. 17-18 )
- ↑ According to other sources, not until 1621.
Web links
- Château fort d'Ardennes in the Base Mérimée of the French Ministry of Culture (French)
- Le château d'Ardennes, near Châteaux de France (French)
- Inventaire des lieux de mémoire de la Nouvelle-France: Château d'Ardennes (French)
- Sous l'if du château d'Ardennes, le souvenir de Dugua de Mons (French)



