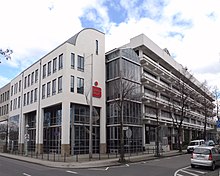German Savings Banks and Giro Association (Bonn)
The building of the German Savings Banks and Giro Association is an office and training building in the Gronau district of Bonn , which was built in the early 1970s and expanded in the early 1990s. It is located on the corner of Kaiserstraße / Simrockstraße on the outskirts of Südstadt immediately east of the railway line on the left bank of the Rhine .
history
The headquarters of the German Savings Banks and Giro Association (DSGV) was built in 1970/71 based on a design by the Bonn architect Ernst van Dorp . The construction of the building required the demolition of an entire street - a closed row of houses (Simrockstraße 4-18) built shortly before 1900 - in the southern part of the town, which was characterized by row houses from the Wilhelminian era, and was therefore publicly criticized, also because of its size. After its completion, the building at the corner of Kaiserstraße and Simrockstraße was directly adjacent to a detached villa , which was built in 1896 and housed a so-called “milk spa”. In 1989 the city gave its approval to the demolition of this villa in order to enable the urban development situation, which was perceived as unsuitable, to be healed . The DSGV commissioned the Bonn architect Karl-Heinz Schommer with the design for an extension in place of the “Milchkuranstalt”, which was completed by 1992.
In 1999, the German Savings Banks and Giro Association partially moved to Berlin in the course of relocating the seat of government , leaving its central scientific institutions and registered headquarters in Bonn. Today the building is the seat of the Sparkassenstiftung für Internationale Zusammenarbeit , the Sparkassen-Finanzgruppe University , the Eberle-Butschkau-Stiftung , the Deutsche Sparkassenakademie and the Sparkassenhistorisches Archiv.
architecture
The original building, which was built according to plans by Ernst van Dorp and is located on Simrockstrasse at the corner of Buschstrasse, is a five-storey reinforced concrete skeleton construction in prefabricated construction . The load-bearing framework lies outside the window front and is formed by architraves and square pillars with protruding, rectangular heads. Between the floors, they carry concrete parapets that lead to a horizontal basic structure of the building. At the top it is closed off by a high flat roof.
The extension building on Kaiserstrasse, designed by Karl-Heinz Schommer, is four-story and sandstone-clad . It is divided into a library building , a lower residential building to the north and a courtyard-facing seminar building with a cafeteria . There is also a canteen in the building. The lower half of the library building is completely glazed between high pillars and is covered by a half- ton. The buildings are also structured like a facade on their inside and are accessed at full height from a glass hall that houses staircases , galleries and a freely set elevator .
In front of the building on the corner of Kaiserstraße and Simrockstraße is a twelve-meter-high steel sculpture ( column with spiral ), which the sculptor Hans-Volker Mixsa created for the expansion in 1989–1992.
"Ernst van Dorp's five-storey reinforced concrete skeleton building on Simrockstrasse (1970) is a tectonic lesson."
Steel plastic column with spiral
Individual evidence
- ^ Landeskonservator Rheinland (Ed.): Die Bonner Südstadt , workbook 6, second, modified edition, Rheinland-Verlag, Cologne 1976, ISBN 3-7927-0265-7 , p. 70.
- ^ Yearbook of the Rhenish Preservation of Monuments. Volume 38. Research and reports , Rheinland-Verlag 1999, ISSN 0341-924X , p. 182/183.
- ^ Andreas Denk, Ingeborg Flagge: Architekturführer Bonn
literature
- Gerhard Kirchlinne: The southern part of Bonn: One of the most splendid Wilhelminian style quarters in Germany . Bonn 2015, ISBN 978-3-00-050248-4 , pp. 155–158. [not yet evaluated for this article]
- Andreas Pellens: A Bonn native builds. Ernst van Dorp 1950-2000 . Bouvier-Verlag, Bonn 2002, ISBN 978-3-416-03033-5 , pp. 142/143.
- Ingeborg flag (Hrsg.): Karl-Heinz Schommer: Buildings and projects . Junius Verlag, Hamburg 1998, ISBN 3-88506051-5 , pp. 50-75. [not yet evaluated for this article]
- Andreas Denk , Ingeborg flag : Architectural guide Bonn . Dietrich Reimer Verlag, Berlin 1997, ISBN 3-496-01150-5 , p. 43.
Web links
Coordinates: 50 ° 43 ′ 14.7 " N , 7 ° 6 ′ 45" E




