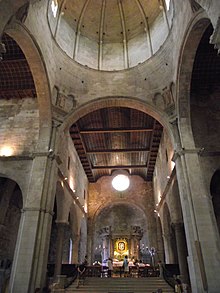Ancona Cathedral
The Cathedral of Ancona is the cathedral of the Catholic Archdiocese of Ancona-Osimo in the provincial capital Ancona and the Adriatic port city of the same name in the Central Italian region of Marche , consecrated to St. Judas Cyriacus . The current shape of the cathedral was created between the 11th and 13th centuries on the summit of Monte Guasco, the oldest settlement in the city, where a temple of Venus was located in Greek and Roman times . The distinctive building is an orientation point for seafarers and is also a vantage point for a wide view of land and sea. The Romanesque building is oriented to the NE and rises above the ground plan of a Greek (equal-armed) cross , which is closed on the transverse arms of apses and is crowned by a twelve-sided dome above the crossing .
history
There are no reliable sources about the beginning and main construction period of the church. Small remains of a previous building erected after 558, recognizable by the pink tint of the house stone and the more yellowish tuff stone , have been preserved in parts of the transept walls . The building, destroyed by the Saracens in 840 , was consecrated to San Lorenzo , but after its reconstruction was dedicated to St. Judas Cyriacus, whose relics were transferred to the new building. Parts of it are identical to today's transept, which is about a meter higher and on the top of which you can still see walled-up window openings from the 9th century. Sometime before 1189 the main parts of the current building were erected. The dome was renewed in the second half of the 13th century. The 15th century brought an extension of the choir, recognizable by the clear structural joints . In 1926, Pope Pius X gave the cathedral the title of a minor basilica . The severe war damage was repaired from 1950, the roofs were changed and wooden ceilings were drawn in based on Venetian models.
facade
In the SW , with a view of the harbor , a mighty portal system was placed in front of the cross-sectional facade, which illustrates the basilica elevation , from around 1200 . It was created in two phases of a non-uniform construction plan. The five-level garment is of archivolts spans whose internal acute are formed. On their reliefs, Christ with apostles and other saints are clearly recognizable on the outer arch.
Towards the end of the 13th century, the portal zone was expanded again with a porch ( voltone ) in the shape of a barrel vault of shallow depth made of pink marble. Its supporting pillars are supported by lions lying there, holding lamb and basilisk in their paws. At the arches you can see that a three-portal system was originally planned.
Interior
The interior is characterized by basilical elevations and the centralizing effect of the short nave, a peculiarity that is considered a typical tendency of architecture in the Marche. Eight columns made of Greek marble support the central nave. The cross arms are set a little higher. In the right, some capitals in ravennatic style come from the previous building of perhaps the 6th century, including a crypt used as a memorial , in that of the left transept the relics of St. Cyriacus are kept.
Furnishing
More important than the moderately high-quality tombs of the 16th century are the figuratively decorated panels using the sgraffito technique, which probably come from former ambones and were made between 1148 and 1178.
The neighboring diocesan museum shows further evidence of sacred art (not only from the cathedral) .
literature
- Georg Kauffmann : Emilia-Romagna, Marche, Umbria. Monuments and museums (= Reclams Art Guide Italy. Volume 4; Reclams Universal Library . No. 10206/10214). Reclam, Stuttgart 1971, ISBN 3-15-010206-5 , pp. 15-19; 3. Edition. 1987 ibid . , ISBN 3-15-010206-5 .
Web links
Individual evidence
- ^ Georg Kauffmann: Emilia-Romagna, brands, Umbria. Monuments and museums. Reclam, Stuttgart 1971, p. 16 ( preview in the Google book search).
- ^ Basilica Cattedrale di S. Ciriaco. In: gcatholic.org, accessed January 4, 2018.
- ^ A b Georg Kauffmann: Emilia-Romagna, Brands, Umbria. Monuments and museums. Reclam, Stuttgart 1971, p. 18 ( preview in the Google book search).
Coordinates: 43 ° 37 ′ 31.1 ″ N , 13 ° 30 ′ 36.5 ″ E


