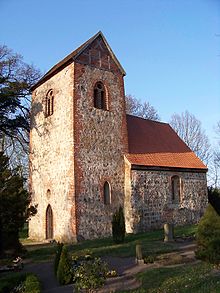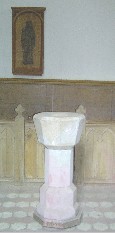Village church Grüssow
The village church in Grüssow in Mecklenburg-Western Pomerania is a sacred building of the parish Grüssow / Satow, which belongs to the Neustrelitz provost of the Mecklenburg parish of the Evangelical Lutheran Church in Northern Germany ( Northern Church ). The rectangular stone building with west tower was built on March 6, 1255 and consecrated to Saint Catherine . The chapel is located at the northeast end of the village settlement in Grüssow, bordering the road from Malchow to Darze , surrounded by a wall fencing made from boulders.
history
The church construction has four construction phases, which can be read on the outside as well as inside. In 1255 the chapel was built as a field stone building with a west tower. Around 1500 the church must have been in a very desolate condition, which led to the erection of the west tower and parts of the southern masonry. During this construction phase, the southern entrance was closed and a biforium was added. At the same time, a new entrance portal was created on the north side to the west .
In the second half of the 17th century (1655–86) the church was given a baroque interior ( altarpiece / pulpit / baptism) under pensioner H. Christoph Wendt from Kogel . The Gothic furnishings were removed except for a crescent moon Madonna from the end of the 15th century, which was in a shrine with other assistant figures.
The interior of the church was redesigned for the last time in 1856, the interior of which has been partially reused and / or converted from the baroque furnishings to this day, determining the style of the room. A plaque on the northern part of the east wall documents this renovation: "To the glory of God the Lord, this church was rebuilt in 1856, with the help of the patronage and domain councilor Albert Kollmann from Grüssow under the direction of her pastor Prepositius Adolph Kneser" . The latter is the father of Adolf Kneser .
Exterior
The masonry made of field stones ( opus incertum ) shows two different methods of processing the masonry. In 1255 the nave was built on a rectangular plan made of relatively well-worked granite stones, on a chamfered base ledge with a western tower and corner stones . The three pointed arched lancet windows on the east side and the three structurally identical windows on the north side, each with a cut-out drapery, and the former round arched door on the south side, walled up around 1500, date from this period.
The masonry on the south side has a different finish in the middle area. The field stones are less well worked here than bosses and have no beveled base and no corner stones . The corner stones were made as a brick composite in monastery stone format with notch cut joints. The masonry here is identical to that of the tower. Presumably this structural intervention goes back to damage to the masonry around 1500. The round-arched doorway created in 1255 was added around 1500 and a two-axis, pointed-arched window opening was inserted in a flat arched niche, similar to those on the tower. On the north side to the west, a new ogival arched doorway with a bead was built in two lanes stepped in brick. The artfully crafted door leaf made of oak wood with decorative nails, fittings and the above passport ornamentation dates from 1856.
The somewhat indented transverse oblong (transverse rectangular) west tower was probably rebuilt here and replaced a previous tower. This explains the two pointed arches across the chords on the west side inside the church. On its west side, the tower has an ogival closed doorway with a soffit cut, modern door leaf and overlying ocular window . The ocular window is continued as a round niche in the upper corner fields of the tower. In the lower floor on the south side of the tower there is a small ogival window opening with a cut of a robe. The sound openings are located on all sides on the upper floor of the tower and are incorporated as biforias (window niches) with crowning oculi in a segmented niche. The side gables of the tower were probably built in half-timbered houses in 1856. The tower has a beaver tail curtain from 1856 and the gable roof of the nave has hollow pans from the second half of the 20th century.
The masonry of the nave shows various plaster fragments from different times. There are still extensive plaster fragments in the gable field on the east side, while the plaster on the long walls was probably removed in the 19th century (natural and material visibility). In the cut of the garments of the eastern window axes, oxide- red color fragments of a painting from the Gothic period (1255?) Can be seen on a mud plaster, followed by a further Gothic plaster with ashlar joints (plaster scratches) around 1500. This plaster is somewhat more extensive on the northern window axes in the area of the window walls and on parts of the masonry. The plaster is very unstable. The entrance portal built in shaped stones on the north side to the west has notched joints as well as colored deposits ( diamond oxide green / iron oxide red ) with plaster incisions and fragments of an ornamental deposit (black lilies?) On a white lime casein sludge and is in the context of the plaster incisions in the area of the window frames. Inside the door reveal is provided with circles (circular strokes). While the diamonds in the outer area originated in the Gothic period around 1500 (partial repairs from 1856), the actual version inside the circles dates from the second half of the 20th century. However, this goes back to the color findings from 1856. A Gothic finding, which was recorded in a purist manner in 1856, is also conceivable.
Interior
The oblong transversely positioned tower opens to the nave via two pointed arched cross straps to the rectangular hall of the nave. The ceiling of the tower and that of the nave have a modern beam ceiling, under which an older (structurally identical?) Ceiling is hidden. The walls are plastered and framed. The flooring of the tower, the central aisle of the nave and the choir are covered with octagonal terracotta tiles in oxide red and beige. There is a brick covering under the benches. The church has no electricity and no heating.
Coloring
The actual version (cream white) comes from the second half of the 20th century and presumably takes up the color scheme from 1856. The window sashes are decorated with an imitation brick and a surrounding bud structure. There is a tendril painting on the reveals of the western cross straps. Above the doors and above the first cross belt, sayings are attached: A- "Be the doer of the word, and not only listeners" / B- "Everything lasts its time, God's word for ever" / C- "Heb.18.2..Jesus Christ yesterday and today and the same forever ”.
Furnishing
Altar retable, 1676 ins. with writing tablet in the predella field (overlaid in 1856), in 1856 with the redesign of the altar, the altarpiece with the depiction of "damnation and rescue of sinners" (oil / wood) was removed (current location in the tower) and a crucifixion in the Nazarene style (oil / canvas ) replaced / Altarmensa with choir barriers and knee benches-1856 / Antependium - 1856 / Pulpit with staircase- "EXTER.1655 / Renov.18556" re. / Sacristy- 1856 / Patronage stalls-1856 / Parishioners stalls-1856/21 pews-1856 / Crescent moon Madonna-around 1500 (wood-sighted, presumably the socket was removed in 1856) / Baptism of wood with cover-1685 / Baptism of stone-1861 / Chalice-1629, silver gold-plated / Chalice-1747, pewter / paten 1669, pewter / pair of candlesticks 1st half of the 19th century, pewter / star chandelier-1856 / bell-1689, cast in 1842 by Johann Carl Ludwig Illies .
- Color of the equipment
The actual version of the equipment is available as a light wood imitation version (beer glaze) from 1856, except for the stone and wood baptism. The wood baptism shows the historical first version (brown offset green / red) from 1685 as well as partial retouching. This version is probably in the colored context of the color scheme of the baroque furnishings (altar / pulpit), which was overlaid in 1856.
source
Lothar Kuppe: Grüssow village church , 6/2004
Footnotes
- ↑ St. Catherine of Alexandria; the saint is said to have been martyred under Emperor Maxentius. Only legends of the 10th century tell of the highly educated king's daughter of Cyprus, who appeared in a dream as the baby Jesus and put on an engagement ring. After she had succeeded in converting fifty philosophers to Christianity, Emperor Maxentius had her scourged and thrown into dungeon; when lightning and thunder destroyed a wheel equipped with knives and nails for her martyrdom and killed the executioner, she was finally beheaded by the sword. Angels carried them to Mount Sinai.
See also
Web links
Coordinates: 53 ° 26 ′ 43.5 " N , 12 ° 25 ′ 55.4" E















