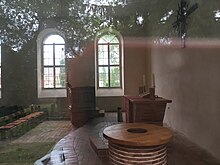Langerwisch village church
The Protestant village church Langerwisch is a baroque stone church from 1772 in Langerwisch , a district of the municipality of Michendorf in the Potsdam-Mittelmark district in the state of Brandenburg . The associated church belongs to the parish Langerwisch Wilhelm Horst in church circle center Mark Brandenburg of the Evangelical Church Berlin-Brandenburg-Silesian Oberlausitz .
location
The building stands north of the community center and there to the west of Peter-Huchel-Chaussee , which runs through the town from north to south. The Priesterweg runs to the north and the Neu Langerwisch road to the south . The building stands on this area, surrounded by a cemetery, which is enclosed with a wall made of field stones .
history
The sacred building was built in 1772 under the direction of the master builder Lehmann from Spandau . It replaces a previous building that collapsed at the end of the 17th century. In 1875 the building received an organ ; after the end of the Second World War a bell from 1516. In 1956 and 1957 the German architect Winfried Wendland redesigned the interior. In 1997 and 1998 the roof structure was renovated and the facade repaired. The interior was then repaired, and the tower in 2007 and 2008.
Building description
The structure was built from field stones, most of which were not hewn and not layered. The choir is straight and has not moved in. Above a base made of field stones there are one or two layered layers that run completely above it. The wall is dominated by two added round arched windows, the shape of which is further emphasized by plastered flanges . The same applies to the corners and a surrounding haunch that creates the transition to the roof.
The nave has two arched windows on its south side, which take the shape of the choir. In the center there is a clogged, large arched door that is designed as a plastered panel . On the north side there are five windows of the same type, which are symmetrically distributed over the entire width of the facade. This results in a harmonious overall impression.
The building is accessed via a west portal, the shape of which is emphasized by plastered pilaster strips . A cornice separates the plastered gable from which the square, recessed west tower rises. It is plastered and has a round arch-shaped, boarded sound arcade on each side with a small, circular opening above it. This is followed by the pyramid roof with a tower ball , weather vane and star.
Furnishing
The original, late baroque interior was redesigned in 1956 and 1957 by the architect Winfried Wendland . He had the pulpit altar removed and replaced with a new altar made of red brick. However, the pulpit and the gallery still date from the construction period. In the western gallery is an organ that Carl Eduard Gesell built in 1875. Above it is a plastered flat ceiling, which is decorated with a haunch . Two bells hang in the tower, which were cast in 1516 and 1893.
literature
- Georg Dehio (arr. Gerhard Vinken et al.): Handbook of German Art Monuments - Brandenburg. Deutscher Kunstverlag, Munich / Berlin 2012, ISBN 978-3-422-03123-4 .
Web links
- Entry in the monument database of the State of Brandenburg
- Our churches , website of the parish Langerwisch-Wilhelmshorst, accessed on June 11, 2017.
Individual evidence
- ↑ Information panel for the Evangelical Village Church and Cemetery , west of the building, June 2017.
Coordinates: 52 ° 19 '2.4 " N , 13 ° 3' 46.7" E


