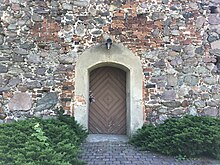Merz village church
The Protestant village church of Merz is a stone church in Merz , an inhabited part of the municipality of Ragow-Merz in the Oder-Spree district in the state of Brandenburg . The church belongs to the parish of Oderland-Spree of the Evangelical Church Berlin-Brandenburg-Silesian Oberlausitz .
location
The district road 6718 leads as an oak avenue coming from the southwest in a northeast direction through the place. In the historic center of the village, the church path that branches off to the south spans an elliptical area. There the church stands on a piece of land that is fenced in with a wall made of unhewn and non-layered field stones .
history
The exact construction date of the church is not yet known. The Brandenburg State Office for the Preservation of Monuments and the State Archaeological Museum (BLDAM) only mentions a late Gothic building in its monument database that was restored in the 18th century. Further repairs to the interior took place in 1964. In 1995 the roof and church tower were renovated.
Building description
The building was essentially made of uncut and not layered field stones, while reddish bricks were mainly used for repair work . The choir is straight and has not moved in. On the east side there are two segment-arch-shaped windows, the reveal of which was made from brick. The clogged remains of another window can be seen in the center. It is therefore conceivable that the structure was originally provided with a three-window group at the time of construction. The middle window was added at a later date and the two outer openings were enlarged in a “ baroque ” style.
The nave has a rectangular floor plan. On the north side there are two large, segment-arch-shaped windows, the shape of which is emphasized again by plastered bezels . In the center there is a small, clogged gate. There are also two large windows on the south side and an added south portal in the middle.
The church tower has a rectangular floor plan and takes up the full width of the ship. On its west side there is a pressed segment arch-shaped portal in a plastered wall. On the side and above, considerable repair work with bricks of different brick sizes can be seen. The gable wall and the church tower were made of half-timbered ; the compartment made of brick. There is a rectangular sound arcade on each of the three accessible sides . Above it rises the eight-fold kinked and slanted tower helmet , which ends with the tower ball and weather vane .
Furnishing
The pulpit altar was created in the late Baroque style and has a pulpit from the first half of the 17th century. It is flanked by four pillars. Above is a sound cover with a ray sun. The six-sided fifth stands on Tuscan columns and comes from roughly the same era. A tombstone commemorates G. v. Bölnitz, who died in 1689.
On the west gallery stands an organ that Carl August Buchholz built around 1830. The instrument was rebuilt by Wilhelm Remler around 1875 and restored by the Sauer company in 2005 . The instrument has nine registers on a manual and pedal .
A memorial to the southwest of the building commemorates those who died in the First World War .
literature
- Georg Dehio (edited by Gerhard Vinken et al.): Handbook of German Art Monuments - Brandenburg Deutscher Kunstverlag, Munich / Berlin 2012, ISBN 978-3-422-03123-4 .
Web links
Coordinates: 52 ° 11 ′ 53 " N , 14 ° 20 ′ 35.9" E


