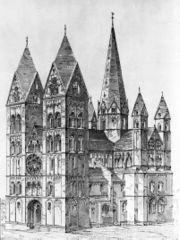Friedrich Albert Cremer
Friedrich Albert Cremer (born April 22, 1824 in Aachen , † June 23, 1891 in Wiesbaden ) was a German architect and builder of late classicism and neo-renaissance .
Live and act
The son of the master builder Johann Peter Cremer and brother of Robert Ferdinand Cremer , who also worked as an architect and master builder, together with his brother, after graduating from high school in 1843, received their first specialist training from his father. From 1846 he studied architecture at the Berlin Bauakademie and graduated in 1848 with the building foreman examination. After that he was initially involved in practical work, including the restoration of the abbey church in Essen-Werden, and in 1851 he passed the master builder examination. He then worked as a private builder in Berlin, but then decided on a career as a Prussian civil servant and was initially employed as a hydraulic engineer at the Oberpräsidium in Koblenz from 1855 and was involved in the planning of several properties in Rhineland-Palatinate and Hesse . In 1859 Cremer was finally appointed as a building inspector to the ministerial building commission in Berlin, where a few years later he and Carl Johann Christian Zimmermann were involved in the plans to expand the Berlin guilty prison into a women's prison in Barnimstrasse. The major orders for the Anatomical and Chemical Institute at Berlin's Friedrich-Wilhelms-Universität followed . Here Cremer impressively combined the arched style of the old Berlin school in the sense of August Orth and August Soller with Romanizing elements in the planning of the anatomical and with features of the Hellenic Neo-Renaissance at the chemical institute.
In 1868 he accepted a position with the district government in Wiesbaden and was promoted to government and building councilor. From here he managed, among other things, the restoration of the Limburg Cathedral and the planning and construction of the Wilhelmsturm in Dillenburg . In 1889 he became a secret building officer.
Buildings (selection)
- Mouse Tower , Bingen (1857)
- Conversion of the royal service building Niederwallstrasse, Berlin (1859)
- Corner towers on the southern transept and restoration of the Limburg Cathedral on the Lahn (from 1863)
- Royal Prussian Women’s Prison , Berlin, Barnimstrasse (1863–1864)
- Anatomical Institute of the Friedrich Wilhelms University and the Academy of Sciences, Berlin (1863–1865)
- Guilty prison , Berlin 1865
- Chemical Institute of the Friedrich Wilhelms University and the Academy of Sciences, Berlin (1865–1867), together with Fritz Zastrau
- Facade of official apartments in Dorotheenstrasse, Berlin 1867
- Wilhelmsturm on the Schlossberg, Dillenburg (1872–1875)
- Monastery church of the Mariawald Abbey in Heimbach (1887-1891)
literature
- Friedrich Albert Cremer: The new anatomy building in Berlin , in: Zeitschrift für Bauwesen 16/1866, Sp. 161-170 u. Plates 22-29a as well as in 17/1867, col. 3-14 and 491-494 et al. Plates 1-8
- Ingeborg Schild : The Cremer brothers and their church buildings, Kühlen, Mönchengladbach 1965.
- Hans Dieter Nägelke: University building in the German Empire ; Kiel, 1997; ISBN 3933598095 , ISBN 9783933598097
- Uwe Kieling: Berlin master builders and buildings: from Gothic to historicism . Tourist Verl., Berlin; Leipzig 1987, ISBN 3-350-00280-3 , p. 225 .
- Uwe Kieling: Berlin building officials and state architects in the 19th century . Kulturbund der DDR, Berlin 1986, p. 18 .
Web link and sources
Individual evidence
- ↑ see Hessisches Staatsarchiv Marburg (HStAMR), Best. 925 No. 2663, p. 207 ( digitized version ).
- ↑ Anatomical Institute Berlin. In: Architekturmuseum TU Berlin. 1866, Retrieved December 2, 2019 .
- ↑ Debt prison, Berlin. In: Architekturmuseum TU Berlin. 1865, Retrieved December 2, 2019 .
- ↑ Chemisches Institut Berlin, view on Georgenstrasse. In: Architekturmuseum TU Berlin. 1867, Retrieved December 2, 2019 .
- ↑ Chemisches Institut Berlin, view of the official apartment on Dorotheenstrasse In: Architekturmuseum TU Berlin. 1867, Retrieved December 2, 2019 .
| personal data | |
|---|---|
| SURNAME | Cremer, Friedrich Albert |
| BRIEF DESCRIPTION | German architect and builder of late classicism and neo-renaissance |
| DATE OF BIRTH | April 22, 1824 |
| PLACE OF BIRTH | Aachen |
| DATE OF DEATH | June 23, 1891 |
| Place of death | Wiesbaden |



