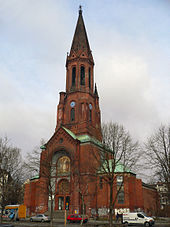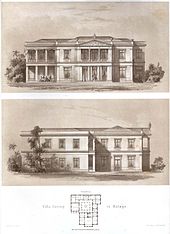August Orth

August Orth (born July 25, 1828 in Windhausen near Osterode am Harz; † May 11, 1901 in Berlin ; full name: August Friedrich Wilhelm Orth ) was a German architect .
Life
August Orth was the son of a manor tenant, first on Gut Windhausen, later on Gut Lengefeld near Korbach in the Principality of Waldeck , where the family moved in 1834. He attended grammar school in Korbach and, after graduating from high school, began studying architecture at the Technical University of Braunschweig in the spring of 1848, while attending the painting academy in Braunschweig. In 1850 he switched to the Berlin Building Academy . His teachers at the Bauakademie reflect the various currents of the post-Schinkel period - Friedrich August Stüler , Johann Heinrich Strack and especially the architecture theorist Karl Bötticher stand for strict classicism , Wilhelm Stier for the development of a new type of architecture. In 1854 he passed the construction manager examination. The uncertain political and economic situation initially prevented August Orth from starting his career. Instead he followed his painterly streak for the next three years and studied at the Berlin Academy in 1853/1854 and then at the Munich Art Academy .


He tried to establish himself as an architect by participating in competitions. With a design for a prince's palace , he took part in 1855 in the competition of the Academy and won the 1856 Schinkel price of the architect association to Berlin , which he was a member since 1852, with his design for a Romanesque church at the Humboldt Harbor . After study trips through southern Germany with stays in Heidelberg , Marburg and Nuremberg and first professional experience at the Bergisch-Märkische Eisenbahn-Gesellschaft in Elberfeld from the beginning of 1856 to January 1858, August Orth passed the master builder examination at the Berlin Academy in 1858. Further study trips followed in 1859/1860 to southern France , Italy and Sicily . With his short-term employment with the Bergisch-Märkische Eisenbahn-Gesellschaft in 1861/1862 and as a royal master builder with the Berlin-Görlitzer Eisenbahn-Gesellschaft in 1868 as head of the technical office. He then went into business for himself as a private architect, at times in partnership with Edmund Knoblauch , a son of Eduard Knoblauch . As the house architect of the railway king Bethel Henry Strousberg , he built next to his palace at Wilhelmstrasse 70 (1867–1868) and his country residence Schloss Zbirow in Bohemia (1869–1871) also the cattle and slaughterhouse facilities of the Berlin cattle market on Brunnenstrasse on behalf of Strousberg controlled cattle market limited partnership (1868–1874). From 1865 he was also engaged in research on room acoustics and used the results in his church buildings.
In 1871 and 1873 he wrote two memoranda on the project of a Berlin Central Railway , a four-track, mostly viaduct , circular railway three kilometers in diameter in north-south direction and four kilometers in east-west direction. With this first light rail project, a second, smaller ring line , he is one of the intellectual fathers of the Berlin light rail system . His project was seen as out of bounds and impracticable.
From 1872 to 1877 he was a member of the board of directors of the Berlin Architects' Association . On June 8, 1879, however, he took part in the founding of the Association of Berlin Architects , a spin-off of private architects from the architects' association. In the new association he again took on responsibility as a long-term board member and in 1879/1880 as deputy chairman and in 1880 as regular chairman.
In July 1877 August Orth was appointed building officer, in 1893 as secret building officer and finally in 1896 as secret senior building officer. The Berlin Academy accepted him as a member in 1873, the Vienna Academy in 1893. After a study trip through Great Britain , France , Italy and Switzerland , he lived in the last years of his life in Anhalter Straße 13.
August Orth died on May 11, 1901 in the Lazarus Hospital in Berlin. He is buried with his sister Marie (1830–1910), a portrait and genre painter, and his brother Albert (1835–1915), agronomist and founder of agricultural soil mapping , in a communal grave on Dreifaltigkeitskirchhof II in Bergmannstrasse in Berlin-Kreuzberg .
Honors
- On January 3, 1884 he was awarded the Order of the Red Eagle, 4th class.
- Pyrmont made him honorary citizen in 1879 , while Korbach, where he had attended school, in 1893.
- Because of the donation of paleobotanical finds, the city of Chemnitz named a street in the Hilbersdorf district to Orth.
plant
A good overview of the work of August Orth is given by the 734 original images in the Architecture Museum of the Technical University of Berlin (see web links ).
Drafts not executed
- 1858: Design for the Berlin City Hall in Berlin (This design had a major influence on the project carried out by Hermann Friedrich Waesemann .)
- 1862: Design for the St. Thomas Church in Berlin
- 1868: Design for the Berlin Cathedral
- 1871: Project of a Central Railway for Berlin
- 1871 and 1874: drafts for a breakthrough in Kaiser-Wilhelm-Strasse in Berlin
- 1872: Competition design for the Reichstag building in Berlin
- 1873: Design for the Stettiner Bahnhof (together with Edmund Knoblauch)
- 1875–1876: Draft for the development of the Berlin Museum Island with a S-Bahn crossing
- 1880: Draft for the reconstruction of the German Cathedral on Gendarmenmarkt in Berlin
- 1882: Design for the Dankeskirche at the Zoological Garden in Berlin
- 1885: Design for a synagogue in Berlin
- 1886: Draft for the underground extension of Zimmerstrasse in Berlin to the west
- 1889: Competition design for the Protestant garrison church of St. Thomas in Strasbourg
- 1897: Design for stone elevated railway viaducts in the city center of Berlin
- Design for a bazaar in Berlin, Unter den Linden 17/18
Sacred buildings

- 1867–1873: Zionskirche in Berlin, Zionskirchplatz (preliminary design by Gustav Möller )
- 1872–1877: Evangelical Christ Church in Pyrmont
- 1879: Evangelical Christ Church in Ahaus
- 1882–1883: Dankeskirche in Berlin, Weddingplatz (destroyed in World War II)
- 1884: Michaelis inherited burial in Berlin-Weißensee
- 1885–1886: Protestant garrison church in Neisse
- 1888–1891: Friedenskirche in Berlin, Ruppiner Strasse
- 1889–1891: Protestant church in Hundsfeld near Breslau
- 1890–1893: Gethsemane Church in Berlin, Stargarder Strasse
- 1890–1893: Emmauskirche in Berlin, Lausitzer Platz (church except for the tower destroyed in World War II)
- 1891–1893: Ascension Church in Berlin-Humboldthain (destroyed in World War II)
- 1894–1895: Kreuzeskirche in Essen (most of the outer ornaments disappeared after being destroyed in the war and during the reconstruction, after 1945 the interior was completely removed during several restoration steps of the last decades)
- 1900–1901: Cemetery chapel in Berlin-Mariendorf
- Protestant Church in Bethlehem (Palestine)
Secular buildings


- 1861–1862: Central workshop of the Bergisch-Märkische Railway in Witten
- 1864–1865: New construction of the railway and road bridge over the Unterspree ( Moltkebrücke ) in Berlin-Tiergarten (demolished in 1887 due to structural damage)
- 1864–1866: Railway bridge of the Berlin-Görlitzer Railway over the Landwehr Canal in Berlin-Kreuzberg
- 1865: Kaiserbahnhof Halbe
- 1865: Villa Loring near Málaga
- 1866–1868: Görlitzer Bahnhof in Berlin-Kreuzberg (demolished after war damage 1961–1967)
- 1867–1868: Palais Strousberg for Bethel Henry Strousberg in Berlin, Wilhelmstrasse 70 (destroyed in World War II)
- 1868–1874: Cattle and slaughterhouse facilities for the Berlin cattle market in Berlin-Gesundbrunnen, Brunnenstrasse
- 1869–1871: Expansion of Zbirow Castle ( Bohemia ) for Bethel Henry Strousberg
- 1875: Wöhlert house in Berlin, Königgrätzer Straße 2 (with Edmund Knoblauch; destroyed)
- 1875–1888: several houses in Braunschweig
- 1875: Schlüter houses in Berlin, Königgrätzer Straße 93 (with Edmund Knoblauch; destroyed)
- 1878: Triumphal arch for the entry of Wilhelm I.
- 1880: Club house of the Union Club Berlin in Berlin, Schadowstrasse 9 (destroyed)
- 1881–1882: Residential houses Kurfürstenstrasse 134 (for Carl Scheibler ) and 135 (for Julius Rütgers ) in Berlin-Tiergarten (destroyed)
- 1881–1882: Transverse building of the office building at Leipziger Strasse 31/32 in Berlin
- 1888: Mourning decoration on the Berlin Palace Bridge at the death of Wilhelm I.
- around 1890: Grave hall for the hereditary burial of the Albert Ascher Michaelis family in the Jewish cemetery in Neu-Weißensee (Berlin-Weißensee)
- 1891: Manor house for Heinrich von Korn on Gut Pavelwitz near Breslau
- 1900: Lutherhof parish hall in Greifswald, Martin-Luther-Strasse 8
Fonts
- Berlin Central Railway. Railway project to connect the Berlin train stations to the inner city. Berlin 1871.
- Memorandum on the reorganization of the city of Berlin. Berlin 1871.
- New cattle market and slaughterhouse facility in Berlin. Ernst & Korn, Berlin 1872.
- The Zionskirche in Berlin. Ernst & Korn, Berlin 1874.
- For the structural reorganization of the city of Berlin. Two memoranda and a speech given at the Schinkel Festival in 1875. Ernst & Korn, Berlin 1875.
- Draft for a development plan for Strasbourg. Edited by August Orth. EA Seemann, Leipzig 1878.
- The future of Charlottenburg in relation to the new traffic routes and the incorporation into Berlin. Berlin 1881.
- The Dankeskirche in Berlin. In: Zeitschrift für Bauwesen 1889, vol. 39, booklet X to XII. Published by Ernst & Korn, Berlin 1890. Sp. 441 - 456.
- Systems for achieving good acoustics. In: Josef Durm (Hrsg.): Handbuch der Architektur . Part 3: The building construction , Volume 6. Bergstrasse, Darmstadt 1891.
literature
- Günther Hahn: Designs by an architect from the second half of the nineteenth century. August Orth. ( Typescript ) Dissertation, Technical University Berlin 1954. ( Entry in the DNB catalog )
- Uwe Kieling: Berlin private architect and master railroad builder in the 19th century. (= Miniatures on the history, culture and monument preservation of Berlin , No. 26.) Berlin 1988.
- Angela Nickel: An architect in transition. August Orth (1828-1901) . In: Berlin monthly magazine ( Luisenstädtischer Bildungsverein ) . Issue 3, 1996, ISSN 0944-5560 , p. 36-42 ( luise-berlin.de ).
- Elke Herden: Churches for the modern city. August Orth's contribution to Protestant church building in 19th century Berlin. (= Workbooks of the Institute for Urban and Regional Planning of the Technical University of Berlin , issue 38.) Berlin 1988.
Web links
- Literature by and about August Orth in the catalog of the German National Library
- Holdings for August Orth in the Architecture Museum of the Technical University of Berlin
Individual evidence
- ↑ Centralblatt der Bauverwaltung , 4th year 1884, No. 1 (from January 5, 1884), p. 8 ( zlb.de ).
- ↑ August Orth. In: Architecture Museum of the Technical University of Berlin. Retrieved July 22, 2020 .
- ↑ Competition draft in the Architekturmuseum der TU Berlin , accessed on March 4, 2017.
- ↑ August Orth: The new Berlin cattle market and slaughterhouse facility. In: Zeitschrift für Bauwesen , 22nd year 1872, col. 21–38, col. 157–190, sheet A, plates 9–18. ( Digital copy in the holdings of the Central and State Library Berlin )
- ^ Peter Melcher: Weissensee. A cemetery as a reflection of Jewish history in Berlin. Haude & Spener, Berlin 1986, ISBN 3-7759-0282-1 , p. 28. (historical view of the grave monument for Albert Ascher Michaelis, around 1900)
| personal data | |
|---|---|
| SURNAME | Orth, August |
| ALTERNATIVE NAMES | Orth, August Friedrich Wilhelm (full name) |
| BRIEF DESCRIPTION | German architect |
| DATE OF BIRTH | July 25, 1828 |
| PLACE OF BIRTH | Windhausen |
| DATE OF DEATH | May 11, 1901 |
| Place of death | Berlin |

