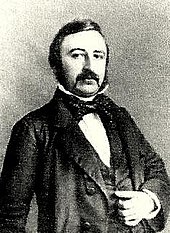Robert Ferdinand Cremer
Robert Ferdinand Cremer , also Robert Cremer , (born December 27, 1826 in Aachen , † January 21, 1882 in Koblenz ) was a German architect and builder of late classicism and neo-renaissance .
Live and act
The son of the master builder Johann Peter Cremer and brother of Friedrich Albert Cremer , who also worked as an architect and master builder, studied architecture at the Berlin Building Academy from 1843 . He then decided on a career as a Prussian civil servant and initially worked as a site manager and finally as a master builder in Bad Oeynhausen . Here he was responsible, among other things, for the planning and construction of Bath House I, which he had designed together with the architect Carl Ferdinand Busse in the classical style with strict Hellenic elements based on the model of his father and student Karl Friedrich Schinkel .
Around 1857/58 Cremer was appointed to Cologne as a state master builder under the cathedral master builder Ernst Friedrich Zwirner . Here, mainly entrusted with building and restoring churches, Cremer changed his previously used style and now used neo-Romanesque and neo-Gothic forms and elements. In 1862 he finally moved to Aachen, where he was entrusted with the planning and drafting of the main building of the Aachen Polytechnic , today's RWTH Aachen . For this purpose, he presented two designs, one in the Italian style of the Roman school of the 16th century based on the model of Baldassare Peruzzi , another perceived as free brick shell in the style of the 14th or 15th century based on the model of the one built by Joseph von Egle in Stuttgart Polytechnic . The builders, the revision in Berlin as well as the liberal-minded business bourgeoisie in Aachen finally spoke out in favor of this second variant.
Spurred on by these plans, Cremer still took part in the architecture competitions for the Berlin Cathedral and the Reichstag building , but this time his ideas did not prevail among more than 100 applicants. After the design for a new building for the Aachen penal institution as well as other secular buildings and restoration orders, Cremer was transferred to Koblenz in 1873 and promoted to the building council. Here he was now, among other things, responsible for awarding construction contracts as a member of the jury, but hardly made a significant appearance as a builder himself.
Executed structures (selection)
- Vapor bath house I. in Bad Oeynhausen (1855–1856), together with Carl Ferdinand Busse
- St. John's Church in Cologne-Deutz (1859)
- St. Lambertus in Bliesheim (1860–1863)
- Main building of the RWTH Aachen (1865–1870)
- Aachen penal institution, today's old penal institution Aachen (1865–1870)
- Evangelical Church Krefeld (before 1873)
- Grass House Aachen (figure frieze, before 1882)
Competition participation
- Berlin Cathedral ( architectural competition 1868)
- Reichstag building in Berlin (architectural competition 1868)
literature
- Max Schmid : Cremer, Johann Peter and Robert (father and son) . In: Ulrich Thieme (Hrsg.): General Lexicon of Fine Artists from Antiquity to the Present . Founded by Ulrich Thieme and Felix Becker . tape 8 : Coutan-Delattre . EA Seemann, Leipzig 1912, p. 79-80 ( Textarchiv - Internet Archive ).
- Ferdinand Esser, Robert Cremer: The polytechnic school in Aachen. Designed by Robert Cremer, executed and edited by Ferdinand Esser. 1871.
- Robert Cremer: The new penal institution in Aachen. In: Journal of Construction. 22/1872, Col. 7–20 and Atlas, Plate 1–6.
- Herbert Philipp Schmitz: Robert Cremer, builder of the Technical University and restorer of the cathedral in Aachen. Contributions to building history and local art, Aachener Geschichtsverein (Ed.), Aachen 1969.
- Ingeborg Schild : The Cremer Brothers and their Church Buildings. Cooling, Mönchengladbach 1965.
- Hans Dieter Nägelke: University building in the German Empire. Kiel 1997, ISBN 3-933598-09-5 .
Web links
Individual evidence
- ↑ Personal-Nachrichten Prussia. In: Centralblatt der Bauverwaltung . January 21, 1882, p. 17 ( digital.zlb.de ).
| personal data | |
|---|---|
| SURNAME | Cremer, Robert Ferdinand |
| ALTERNATIVE NAMES | Cremer, Robert |
| BRIEF DESCRIPTION | German architect and builder of late classicism and neo-renaissance |
| DATE OF BIRTH | December 27, 1826 |
| PLACE OF BIRTH | Aachen |
| DATE OF DEATH | January 21, 1882 |
| Place of death | Koblenz |





