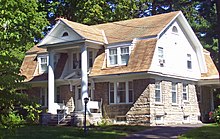George Felpel House
The George Felpel House is a residential building on New York State Route 9H in Claverack , New York in the United States. The stone-built house was built in the 1920s. The stones used are holdovers from Claverack College , which existed on the property from 1779 to 1902. It was designed by the local architect Henry Mouls in the style of the Colonial Revival , taking into account some aspects of the regional colonial architecture. The structure was added to the National Register of Historic Places in 1997 .
estate
The house stands on 4.5 acres on the east side of Route 9H, just south of the Reformed Dutch Church of Claverack , set back from the road at the end of the north branch of a Y-shaped dirt driveway. There is a garage on the other branch, the other contributing structure is on the property. There are several tall trees on the site that provide shade and privacy. The rear of the property slopes gently down to a pond that was once part of the college campus. The surrounding neighborhood consists of other older homes on large lots.
The building itself is a two-story structure with three bays , the roof of which consists of a gambrel roof with shingles made of roofing felt. The façades of the house are made of rough, locally hewn stone, with the exception of the gable ends, which are clad with asbestos shingles. A porte cochère protrudes from the southern entrance, and a side wing with a gambrel roof is attached to the rear to the east. A glassed-in porch is at the north end.
In the middle of the front, the western facade, there is a portico that covers the main entrance. Its gable triangle rests on two storey high Doric columns. An oversized gable roof, supported by corbels , shields the main entrance. On the second floor there is a triple window above the main entrance.
The main entrance consists of a Klöntür with a fighter window . It leads to the large central hall with a striking staircase. The spindle posts and the banister reflect the Arts and Crafts Movement ; all other woodwork in the house is done in the Colonial Revival.
To the north of the central hall is a large living room. The open fireplace has a Federal-style wooden mantelpiece and is flanked by two French doors that lead to the glassed-in porch. The dining room and another room are located on the other side of the hall. They have windows similar to the living room. The furniture in the south-facing kitchen wing is original. The rooms on the upper floor are divided up similarly to the rooms on the ground floor.
The garage has a gable roof and the walls are covered with boards. It was extended to the east to accommodate longer vehicles. In addition, there is a modern shed and a modern well-house-like structure on the property, which covers a cistern that exists on the rear lawn and was used by the former college. Some parts of the original water supply lines were found near the house.
history
The Claverack College , which was also known by the name Washington Seminary and Hudson River Institute, was John Gabriel Gebhard, a pastor of the Reformed Church, during the American Revolution established. It was on the property and adjacent property until it was closed in 1902. During its existence, Martin Van Buren , Margaret Sanger and Stephen Crane were trained here. The college buildings were razed to the ground shortly after they closed.
Some of the stones stayed in place, and when George Felpel, a successful farmer from the nearby town of Ghent , bought half of the former campus, he wanted to take advantage of these stones. He commissioned Henry Moul, an architect from Gloversville who had moved there from Hudson, to build a stone house in the then new architectural style of the Colonial Revival.
Moul's design was extremely careful with the architectural traditions of the colonial era. He uses many features of the buildings of the Colonial Revival, such as the colonnade, gable triangle, ornamented entrance and the central hall, but also uses the special regional characteristics of the architecture. The internal stairs with the two platforms, which were common in many early buildings from the time of the Dutch colonization in the Hudson Valley , are rarely preserved. The use of the gambrel roof is a feature of English architecture that was later copied by the Dutch. He also built in the stone benches that flank the steps at the entrance, similar to those seen in old depictions of the streets in Albany .
The house is still used today for residential purposes. It hasn't changed significantly.
Individual evidence
- ↑ a b c d Ruth Piwonka: George Felpel House National Register of Historic Places nomination ( English ) New York State Office of Parks, Recreation and Historic Preservation . May 1997. Archived from the original on October 3, 2012. Info: The archive link was automatically inserted and not yet checked. Please check the original and archive link according to the instructions and then remove this notice. Retrieved January 1, 2010.
Coordinates: 42 ° 13 ′ 36 ″ N , 73 ° 44 ′ 1 ″ W.
