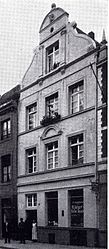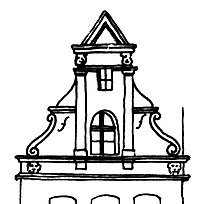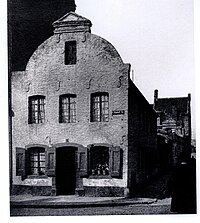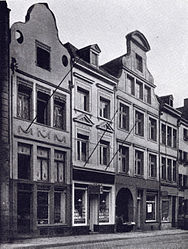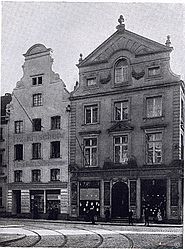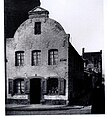Gabled houses in Düsseldorf
The gabled houses in Düsseldorf have a long tradition. In the Gothic style, staircase and half-timbered gables were predominant. Curved pinnacle gables, stepped gables and triangular gables in the style of the Renaissance were to be seen in Düsseldorf. In the Baroque style, the gabled house in Düsseldorf was influenced by various architecture: for example, by the southern Dutch -southern German architecture, by the large Düsseldorf sacred buildings such as St. Andrew's Church and Jesuit College in the Italian Baroque style, by Ehreshoven Castle and Dutch classicism . Overall, the baroque gabled house was influenced by Italian-South German, Italian, Italian-French and Dutch architecture.


Gothic
The house Suitbertus-Stiftsplatz 14 and the Lewen- or delivery house show Gothic stepped gables . A Gothic half-timbered house was located at Bolkerstraße 7.
Renaissance
Curved peg gables
At the beginning of the Düsseldorf renaissance there was still the “conservative direction” with its “curved pinnacle gables”. One example of this was the double-gabled old town hall, where the arch line corresponded to the gable curvature. The "Welschen" gables (also "curly gable") in the style of the renaissance of the Düsseldorf town hall are remarkable. The house of the “Prince of Orange” at Burgplatz 12 also had a curly pinnacle gable. Likewise the former corner house Kurzestrasse and Burgplatz. Both gables are stylistically related to the curly pinnacle of the Old Town Hall. The same goes for the house Zum Goldenen Hirsch on the market square from 1558. The house at Kurz Strasse 6 shows a stepped gable, filled with a quarter circle from step to step, "that is how the gradual transition from stepped gable to volute gable in the area of the Lower Rhine brick building was originally."
House of the “Prince of Orange”, drawing by Paul Sültenfuß
The house "Zum Goldenen Hirsch", illustration by the engraver Franz Hogenberg on a publication by Dietrich Graminäus.
Stepped gable
In addition to the "then modern French gables" of the renaissance of town houses, there were also Gothic stepped gables. The Gothic tradition of the stepped gable persists even in the period of the High Renaissance (from the middle of the 16th century) in northern and central Germany ( post-Gothic ). The Elector House is an example of this.
The post-Gothic is also described by Paul Sültenfuß:
“What else Düsseldorf has to show apart from the brick gable façades that have been handed down in illustrations will soon be listed. Since the form developed in such a simple way from the material of the small-format material, it lasted well beyond the Gothic period - even into the days of the Baroque style. "
In “The Art Monuments of the City and District of Düsseldorf”, Paul Clemen names various examples of houses with stepped gables:
“The shape of the stepped stepped gable persists into the 16th and 17th centuries; good characteristic examples of this kind can be found in the house "Zur golden Krone", Altestadt 13, from 1625, the corner house at Burgplatz 16, the corner house on Bilkerstrasse after Karlsplatz, called "Im Spiegel", from 1625, 1887 again, the house "Zum Churfürst", Flingerstrasse 36, from 1627. Characteristic of the 17th century is the position of the gable facing the street, the narrowness of the facade at a fairly significant height, the large number of windows with stone crosses close together. A whole group of such houses can be found at Mühlenstrasse 16, 18, 20, 22, 28; the four-story houses 15 and 17 opposite have still retained the small panes. Similar groups in Kurzestrasse 9 (from 1697), 14.7, 6 and at Burgplatz 8 and 10, Flingerstrasse 36-44. "
Triangular gable
Triangular gables show the Jan Wellem Chapel and the Loreto Chapel in the style of the Tuscan Renaissance.
Baroque
In “Die Kunstdenkmäler des Stadt- und Landkreis Düsseldorf”, Paul Clemen describes various examples of gabled houses in the Baroque style :
“In addition, there are the curved gables with round ends, volutes and horizontal cornices. Good examples, of this type are the houses at Ratingerstraße 30, the beer brewery Zum Junge Bären, Ratingerstraße 24, 8, here with pilasters in the gable and a bearded head at the end, 5, further the town hall pharmacy on Marktplatz 7, with shell gables and volutes, the houses Flingerstraße 55, 57, both more elegant in structure and richer in gable decoration. "
In Das Düsseldorfer Wohnhaus up to the middle of the 19th century Paul Sültenfuß names various gabled houses in Düsseldorf in the Baroque style :
“At first the old, narrow, three-axle town house with a gable end [...] was retained for a long time [...] But the gables of the houses now took on more varied shapes than in the previous century [like the house] Krämerstr. 8 [further the house] Ratingerstr. 8. So at the houses in Flingerstr. 38, Zollstrasse. 6, 8, 10, Marktplatz 7 […] the two houses Rheinort No. 10 and 14 […] residential building Rheinstr. 2 […] Next to the Rathausapotheke Marktplatz 7 […] the residential building Marktplatz 10 […] Then the houses in Neustr. 26, Flingerstr. 3 and 1 [...] So much for the baroque gabled house . "
Southern Dutch-Southern German architecture
Vertical division of the gable
Paul Sültenfuß explains in Das Düsseldorfer Wohnhaus up to the middle of the 19th century how the gabled houses in the Baroque style were influenced by the architecture of the southern Netherlands. In 1648, the Amsterdam City Hall marked the beginning of the Baroque in the Netherlands with facades with volute or triangular gables. Furthermore, gabled houses in the Baroque style were shaped by the southern German architecture. The result of these Dutch-South German influences was the Baroque volute gable in Düsseldorf with vertical or horizontal structure. Examples of the vertical structure of the baroque volute gable in Düsseldorf were the house "Zur Stadt Rom" and the house Ratingerstraße 8. In the house "Zur Stadt Rom" the upper part of the gable was structured by pilasters with diamond patterns. Ratingerstraße 8 also has a vertical structure of the gable with pilasters; these were pillars with fluted pilasters with Ionic capitals .
“But the gables of the houses now took on more varied shapes than in the previous century. You have to reckon with connections via the neighboring Jülich region to the southern Netherlands, but also with connections to southern German architecture. At the house at Krämerstr. 8 [House "Zur Stadt Rom"], the upper part of the gable, which is divided three times by horizontal bands, is supported by pilasters with diamond patterns [...] that extend through the whole gable [...] The gable division is not dissimilar at Ratinger Straße 8 , only that here, instead of pillars decorated with diamond patterns, fluted pilasters with Ionic capitals, and the upper end shows a segmental arch instead of the triangular gable shape [...] "
Gable drawing of the house "Zur Stadt Rom" by Paul Sültenfuß
Horizontal structure of the gable
The result of the southern Dutch-southern German influence was also the deliberate emphasis on the horizontal structure of the baroque gable: “With the other gable forms, the vertical structure through pilasters is omitted. The horizontal structure is emphasized all the more decisively as a support for the volutes or double volute pairs ”. For example, at Flingerstrasse 38, Zollstrasse 6, 8 and 10 (“Parallels to the Southern Dutch Baroque”), Marktplatz 7, the old town hall pharmacy. The upper gable surfaces also had large round ventilation holes. The structure of the facade of the house Rheinort 12 is also South Dutch and Dutch: “The neighboring house [Rheinort] No. 12 is reminiscent of the Dutch and southern Dutch division of the facade through closely lined up window openings. This was of course due to the narrow property. "
Drawing at Flingerstraße 40 by Paul Sültenfuß
Drawing Rochus Chapel by Paul Sültenfuß
Undivided gable
Paul Sültenfuß describes the “old local tradition of the smooth, d. H. Gable, which is not divided by the horizontal division […] Take the two houses at Rheinort No. 10 and 14 (Fig. 53). At Rheinort 10, the facade does not show any high horizontal structure […] “The local tradition of the undivided, smooth gable would persist despite the southern Dutch and southern German relations.
Italian architecture
Concave curved gable line
An example of the influence on the Düsseldorf residential building of St. Andreas, the Jesuit college, is the five-axis residential building on Rheinstrasse 2. The concave curved gable line, which also appears again on Ratingerstrasse 32, is remarkable. Next to it is the stone portal with pilasters, richly profiled cover plate and console, which are stylistically related to the facade and courtyard portals of the Jesuit college. Furthermore, the symmetrical position of the windows around the central axis, as well as the windows of the central axis, which float on the facade cornices with the upper strip of their window walls. Stylistically related to the arrangement of the round upper windows of the Church of St. Andrew, how the upper bar of the window frames relates to the facade cornice. The St. Andrews Church and the Jesuit College are the models for the new, precise window frames, as well as the richer profiling of cornices and beams. The houses Rheinstraße 2 (concave curved gable line) and Ratingerstraße 32 (concave curved gable line), the Rathausapotheke Marktplatz 7 (double volute pairs) and the house Marktplatz 10 (richly structured portal) were influenced by the magnificent monumental buildings of the church. They are considered to be the most beautiful baroque town houses in Düsseldorf.
“[...] What is new about this building [Rheinort 10] is the rhythmic distribution of the windows and it is obviously not unaffected by the“ rhythm of the masses ”at St. Andrew's and the Jesuit College. Just notice how beautiful the windows of the two upper floors are placed between the ground floor and the effective structure of the gable, or for what deliberate intention the right basement neck is drawn higher than the one between it and the door [...] Only with wider facades apply the teachings given by St. Andrew and the Jesuit College, as well as the old castle and the later buildings with their rhythmic facade division. The best example of the influence of St. Andreas, the Jesuit college, is the stately five-axis residential building on Rheinstrasse 2 (Fig. 53). Note the concave curved gable line, which is also used at Ratingerstr. 32 returns; (Fig. 62) the beautifully drawn stone portal with pilasters, richly profiled cover plate and consoles, and compare the facade and courtyard portals of the Jesuit college; the symmetrical arrangement of the windows around the central axis; then the windows of this central axis, which with the upper bar of their frames float on the cornices of the facade, and for this compare again the arrangement of the round upper windows at St. Andrew and how the upper transverse bar of the window frames there relates to the cornice of the facade. As for the new, exact window frames that are now appearing everywhere in Düsseldorf, St. Andreas and the college are again responsible for the richer profiling of cornices and beams [...] "
Dutch architecture
The gabled houses of the Baroque period were also shaped by the Dutch, classical-style Ehreshoven Castle: Examples are the house Neustraße 26 and the house Marktstraße 8. Both buildings show a similar volute drawing, dome pyramids and a strange frame shape of the round windows (above with a round cover plate and below the loop ends diverging). Richard Klapheck sees in New Architecture in the Rhineland these buildings are stylistically related to Ehreshoven Castle.
“In addition to the Rathausapotheke Marktplatz 7 with its double volute pairs, the Marktplatz 10 residential building is one of the most stately baroque bourgeois houses in Düsseldorf with a portal that is so richly structured that is rarely found anywhere else in the city. Then the houses in Neustr. 26, Flingerstr. 3 and 1. For the volute drawing by Neustr. 26, the dome pyramids and the strange frame shapes of the round windows above with a round cover plate and below the loop ends running apart, a similar shape returns at Marktstr. 8 again, (Fig. 67) Klapheck has already pointed out the relationship with Ehreshoven Castle in Oberbergisches Land. The not insignificant positions of the Lords of Ehreshoven at the Düsseldorf court, the Lords and later Counts of Nesselrode underline Klapheck's thesis, which formally has a lot to offer "
The baroque house Flingerstraße 3, which was destroyed in the war, was influenced by the architecture of Amsterdam. It showed Dutch-classical influence. The gable structure was high and rectangular with a flat arch. The volutes were without a strong profile or relief.
The Douvenhaus was also an example of a residential building in the Baroque style, which was significantly influenced by Dutch classicism: “What is remarkable is the pronounced classicism of this Düsseldorf architecture from the beginning of the 18th century, which in any case depends on the Italian master builders of the court and how in Holland and in Klevian expressed the influence of Palladio ”. “It speaks the same language as the opposite [Joseph's] chapel and the adjoining monastery of the Carmelites, i. H. that of Dutch Classicism ”. It was a brick building, on whose dark red surface the light door and window frames stood out brightly. It was once one of the finest houses that Johann Wilhelm gave to the city in 1713. The court painter had painted many portraits. So for three emperors, three empresses, five kings, seven queens and many princes.
Ital.-South German, Italian, Italian-French and Dutch architecture

The large outlines of the requirements for the design of the baroque Düsseldorf town house consisted of Italian-South German, Italian, Italian-French and Dutch influences. An example of this is the house "Zum golden Helm": "[it] is an extremely characteristic example of the various influences that gave the Düsseldorf house of the Baroque period its peculiar and varied character [...]". The facade shows the influence of St. Andrew's Church: The volute lines of the town house indicate the facade of St. Andreas (southern German-Italian influence). The different baroque window shapes of the house on the golden helmet are related to Bensberg Castle and the Düsseldorf castle project (Italian-French influence). The uniform, summarizing frame composition of the portal and central window is Dutch-classicistic thanks to the volutes at the foot of the sidebars of this window. This is stylistically related to the composition on the facade of the Chapel of the Carmelites (Joseph's Chapel): "It is a characteristic Dutch-Classicist motif to concentrate the entire decorative decoration of a facade on the central axis through such a comprehensive frame". The motif of the floating fruit wreaths in the gable can also be traced back to "Dutch-classicist influence, which was also everywhere in the countries on the Lower Rhine and in neighboring Westphalia".
Johannes Lollio's no longer preserved Baroque Palace Benrath from 1660/1669 also had a decisive influence on the construction of the listed building at Citadellstrasse 7 , Polish Institute in the Karlstadt district in 1684. The town house and the baroque palace that no longer existed have something in common: For example, the “clear symmetrical layout of the floor plan like the facade. The piece chimneys still preserved in the old orangery in Benrath are also vividly reminiscent of the one in Citadellstrasse ”. But the Dutch classicism can also be seen on the community center on Citadellstrasse. For example, above the usual baroque window frames with donkey tubes, “again Dutch fruit hangings under a beam supported by consoles and garlands around the small round window in the bay gable”. The two-storey plastered house with courtyard wings was built by the electoral chamber fourier Johann Georg Geinier. In 1779, the court councilor Daniels acquired it from the Daniels family of lawyers. The house Citadellstr. 7 is "the characteristic representative of the influence of the monumental buildings under Wolfgang Wilhelm and Philipp Wilhelm on the Düsseldorf residential building [...]".
Examples
As examples of gabled houses in the Baroque style , Sültenfuß leads the group of gable houses consisting of “Am Rheinort” 10, 12 and 14 as well as Rheintr. 2 (Fig. 53), the gabled house “To the City of Rome” on Krämerstrasse. 8 (Fig. 54), Giebelhaus Ratingerstr. 8 (Fig. 56), Giebelhäuser Group Zollstrasse 6, 8 and 10 (Fig. 57), Giebelhäuser Flingerstr. 36, 38 and 40 (Fig. 58), gable houses on Marktplatz (Fig. 59), gable houses Marktstrasse 4 and 8 (Fig. 60), gable houses Flingerstr. 4 and 6 (Fig. 61), Giebelhäuser Ratingerstr. 30 and 32 (Fig. 62), gable houses Ritterstr. 35, 37 (Fig. 63), Giebelhäuser Bolkerstraße 57, 55 (followed by Heine Haus 53 on the right) (Fig. 64.), Giebelhäuser Mühlenstraße (Fig. 65), Giebelhäuser Liefergasse 24 and 28 (Fig. 66), Giebelhäuser Marktstraße 11 and 13 (Fig. 67), Flingerstr. 1 and 3 (Fig. 68) and Giebelhaus Hunsückenstrasse, corner of Bolkerstrasse (Fig. 70).
- Examples of gabled houses in the Baroque style .
- Gabled houses Marktstrasse 11 and 13:
- No. 11 Birthplace of Friedrich Heinrich Jacobi . Therefore the building is described as a “classic house” - “In No. 11 we are dealing with a classic house ” . It belonged to the Daniels family of lawyers from Düsseldorf for more than 100 years. In 1663 the town clerk Daniels lived in the house with his wife, mother, sister and brother. Ms. Salablanca also lived there. On October 27, 1745, the couple Kurkölnischer Hofrath and Vogt zu Neuss Johann Hermann Joseph Sybenius and Maria Anna Eva Daniels sold it to the merchant and banker Johann Conrad Jacobi and his wife Johanna Maria (Marie) Fahlmer (1713–1746) for 4,750 Rheinthaler. The house then became known as the birthplace of the philosopher Friedrich Heinrich Jacobi . The philosopher sold the house on January 1, 1789, after the death of his father, to the married couple Gerhard Scheuten. Johann Christian Winkelmann (1766–1845), grandson of Johann Conrad Jacobi, sold woolen cloth and ellen goods in the house in 1817, and traded in spices, faience and music . After that it belonged to Wilhelm Laufs.
- No. 13: Haus zum Weissen Horn . The building belonged to Jacob Schliepkoten as early as 1632 and 1663. From 1738 the house belonged to the widow Bernsau. From 1789 the house belonged to the merchant Schombart, then Franz Bayerle. Around 1890 it belonged to the lawyer Wilhelm Weiler.
Drawing of the baroque gable of Marktstrasse 11 by Paul Sültenfuß
- Gabled houses Marktstrasse 4 and 8:
- No. 4 house facing the city of Düren . At the beginning of the 19th century, the house was owned by Johann David Schumbart's widow. In 1808 HJ Peusquens from Düren opened a wine tavern here, who called it Haus zur Stadt Düren . Then it belonged to the master butcher Theodor Foell, then to the butcher's widow Carl Gross-Selbeck.
- No. 8: House at the golden anchor . In 1665 it belonged to the goldsmith Johann Braumann, in 1698 Reinhard Maurenbrecher ran a wine trade here, followed by Johann Heinrich Maurenbrecher, who still lived there in 1746. After that it belonged to Julius Stommel.
Drawing of the baroque gable of Marktstrasse 4 by Paul Sültenfuß
- Gabled houses Flingerstraße 4 and 6:
- No. 4. House of the Golden Grape . A sign with the gilded figure of a grape hung on the facade. House no. 4 had belonged to the Zander family since 1632. In 1655 the house was mortgaged by Albert Zanders. In 1723 Peter Simon owned the house. In 1738 it belonged to Hofrath Gesser. In 1762 he sold it to the widow Gussone, who in 1785 sold the house to Johann Frenz. At the beginning of the 19th century, gold worker Heinrich Teuwsen lived in the baroque gabled house. In between, the gold worker Adolph Dübbers also lived there. The house on the corner at Marktstrasse and Flingerstrasse 2 also belonged to the house at the Golden Traube .
- No. 6. House to the Apple . The house had this name since 1717 and belonged to the Schmitz family. From 1746 it belonged to the Degroot couple. It then belonged to Joseph Engels, who still owned it in 1858.
Drawing of the baroque gable of Haus Flingerstraße 6 by Paul Sültenfuß
- Gable houses Flingerstraße 38 and 40:
- No. 38. House in the golden ring . In 1632 it was still called the House of the Great Pelican . In 1738 the house belonged to the notary Rick and was called Haus zum Pelikan . In 1764 the host Johann Hermann Schleger owned the house. At the beginning of the 19th century and belonged to the Borg siblings and the innkeeper Franz Reicharz ran a wine tavern in the house. Then the house housed Löhr's materials store.
- No. 40: The house belonged to Arnold Loessen in 1657, then from 1710 to the Ringelberg heir. In 1810, the Ingelbach heirs sold it to the master baker Johann Peters, who also owned the neighboring house.
Drawing of the baroque gable of Haus Flingerstraße 40 by Paul Sültenfuß
- Gable houses Bolkerstraße 57 and 55:
- No. 55. In 1738 the house belonged to the Steinmacher government councilor. From 1766 it belonged to the merchant Mandaner. In 1817 Fr. Kerkhoff ran a colonial goods shop here; A master shoemaker who had won the lottery bought it from him.
- No. 57: The house belonged to Heinrich Steprath in 1709 and to Hofrath Isenbroech and Hermann Huchhausen in 1738. After that it belonged to the Wurm family.
Drawing of the baroque gable of house Bolkerstraße 57 by Paul Sültenfuß
- Giebelhäuser Ratingerstraße 30, 32. Paul Clemen mentions the house Ratingerstrasse 30 with the beer brewery "Zum Junge Bären".
- Gabled houses Rheinort 10, 12, 14 and Rheinstrasse 2. The gabled houses Rheinort 10,12, 14 and Rheinstrasse. 2 in Düsseldorf are particularly recognized in the literature. So by Paul Sültenfuß and Josef Kleesattel.
- Rheinort No. 10. In 1806 the trader Peter Morb lived in the house. Around 1817 the house under Klein was a well-known inn. Johann Busch later became the owner, then Mrs. Schwaänzer. The facade survived the destruction of the Second World War, but was demolished and rebuilt in Akademiestraße.
- Rheinort no. 12. The house belonged to Michael Düming around 1820, later to Bernhard Rüsgen. The facade survived the destruction of the Second World War, but was demolished and rebuilt true to the original in Akademiestraße.
- Rheinort No. 14. The house belonged to the Dohmen family, crane master Joseph Dohmen lived there as early as 1806, in 1858 it still belonged to the widow Joseph Dohmen. The building was destroyed.
- Rheinstrasse No. 2. The house at Rheinstrasse 2 is given special praise by Paul Sültenfuß. The building was destroyed.
- Gable house Bolkerstraße 32. The house was first called Haus zum Schwarzen Bären and in 1664 belonged to Ingenhoven's widow. In 1717, when the neighboring house was burdened, it was still called "to the black bear". Around 1787 it was called Haus im Weinberg and belonged to the court councilor Mülheim, who sold it to the merchant Caas in 1784. He sold it to the wine merchant B. Heymann, who is said to have been the lodge's restaurateur later. In 1811 David Seelig, who had previously lived in Flingerstrasse, bought the house. Seelig sold colonial goods and later built a cigar factory. In 1890, game dealer Nef lived and owned it. The gable shape is appreciated by Paul Sültenfuß and Josef Kleesattel .
- Gabled house at Citadellstraße at the corner of Schulstraße: “Im Schenkschen” or “Em Schenkske” inn. The building was located at Citadellstrasse 1 at the corner of Schulstrasse in Düsseldorf and was demolished in 1911. The little house is called "im Schinkschen" or "im Schenkschen" because there was a small tavern here. It belonged to Anton Falkenbach in 1890. Josef Kleesattel describes this as an art treasure: “Citadellstrasse, which was laid out towards the end of the seventeenth or the beginning of the eighteenth century, holds a true art treasure. Here we have the oldest house on the street, a cute brick-gabled house (Fig. 64). "
- Giebelhaus Kurzestraße 7. The house was called "zum Mühlenstein" in 1742 and belonged to the wine merchant Schleger. Heinrich Hansen bought it in 1759. In 1805 P. Weinbecke operated his trade in liqueurs and Ellenwaren. In 1890 it was a popular pub owned by Wilhelm Euler.
- Gabled house at Kurzestrasse 9. House number 9 belonged to the Porter couple in 1759, who inherited the house from their parents and sold it to the merchant Johann Joseph Hagdorn. In 1817 the banker S. Prag carried out his commission and bill business in the house. In the 19th century, Joseph Böhmer drew lights in the house.
- Gabled house at Kurzestrasse 14. The so-called Mostartstein was to be found in the house, which in 1788 was opposite the black raven. Schleger's house was there, where the surgeon Zeck lived in 1738, and next to it was Maurenbrecher's and pharmacist Gaddung's house.
- Gable house Mühlenstraße 28. The building was built in 1706 according to the year in the anchor on the gable. The gabled house was originally called the House of Cancer . In 1738 it belonged to the Zervossen family. In 1758 it was damaged in a bombardment. In 1772 the surgeon and dentist Bushammer lived in Krebs, and from 1774 the house was called Providence or à la Providence . There in 1781 - after the death of Peter Christian Cornelius - his heirs moved and continued their collecting trade in the house. In 1817 Wilms ran a jewelery shop there. Then it was bought by Philipp Hessdörfer. Above the front door there was a sign painted in oil, which showed the "in the golden providence".
- Gabled house at Mühlenstrasse 18.
Web links
Individual evidence
-
↑
- ^ Wilfried Koch: Architectural Style - European Architecture from Antiquity to the Present. Orbis-Verlag, Munich 1988, ISBN 3-572-05927-5 , p. 365 [Renaissance […] GERMANY […] High Renaissance , from the middle of the 16th century]
- ↑ Paul Sültenfuß, p. 29.
- ^ A b c Paul Clemen: The art monuments of the city and district of Düsseldorf. Düsseldorf 1894, p. 66.
- ^ Paul Sültenfuß: The Düsseldorf house until the middle of the 19th century. Düsseldorf 1922, pp. 53-58.
- ↑ Wilfried Koch: Baustilkunde - European architecture from antiquity to the present , Orbis-Verlag, Munich 1988, ISBN 3-572-05927-5 , p. 363 [Baroque […] NETHERLANDS […] facade with volute or triangular gable, also buckled gable]
- ↑ Hans Vogts: Das Bürgerhaus in der Rheinprovinz , Düsseldorf 1929, p. 324 [illustration no. 362. Düsseldorf Stiftsplatz 6, portal from the house of the court painter van Dauven, 1713.]. (from the series: Association of German Architects and Engineering Associations (ed.): The community center in the German Empire and in its border areas , printing and publishing house L. Schwann in Düsseldorf).
- ↑ Hans Vogts: Das Bürgerhaus in der Rheinprovinz , Düsseldorf 1929, p. 322, 325 (from the series: Association of German Architects and Engineering Associations (ed.): The community center in the German Empire and in its border areas , printing and publishing house L. Schwann in Düsseldorf).
- ^ Jörg AE Heimeshoff : Listed houses in Düsseldorf, with garden and ground monuments. Nobel, Essen 2001, pp. 73f.
- ↑ H. Ferber; In: Historical walk through the old city of Düsseldorf ; Published by the Düsseldorfer Geschichtsverein, Verlag C. Kraus, 1889, part II, p. 12 and p. 13.
- ↑ H. Ferber; In: Historical walk through the old city of Düsseldorf ; Published by the Düsseldorfer Geschichtsverein, Verlag C. Kraus, 1889, part II, p. 13 and p. 14.
- ↑ H. Ferber; In: Historical walk through the old city of Düsseldorf ; Published by the Düsseldorfer Geschichtsverein, Verlag C. Kraus, 1889, Part II, p. 26.
- ↑ H. Ferber; In: Historical walk through the old city of Düsseldorf ; Published by the Düsseldorfer Geschichtsverein, Verlag C. Kraus, 1889, Part II, p. 29.
- ↑ H. Ferber; In: Historical walk through the old city of Düsseldorf. Published by the Düsseldorfer Geschichtsverein, Verlag C. Kraus, 1889, Part I, p. 121.
- ↑ Dipl. Ing. Josef Kleesattel in Alt-Düsseldorf in the picture. A collection of local art from the Lower Rhine region. Düsseldorf 1909, fig. 7
- ↑ a b c Ferber, II., P. 81.
- ^ A b Heinz Peters: The old Düsseldorf. Düsseldorf 1960.
- ↑ Ferber Theil I, p. 133.
- ↑ Ferber, Theil II, pp. 75f. [Citadellstrasse]
- ↑ Ferber, Theil II, p. 77f. [Schulstrasse]
- ↑ Josef Kleesattel, Fig. 64
- ↑ a b Ferber, Theil I, p. 86. [Kurzestrasse]
- ↑ Ferber, Theil I, p. 91. [Kurzestrasse]
- ↑ Ferber, Theil I, 80–81, [Mühlenstrasse]
- D: Paul Sültenfuß: The Düsseldorf house until the middle of the 19th century . In addition table work in large folio with 75 sheets, Aachen 1922.
- ↑ p. 27f. [The oldest brick buildings and the development of the gable forms] or [The town hall and its influence on the Wonhaus architecture]
- ↑ pp. 32-33.
- ↑ p. 53f.
- ↑ p. 53f.
- ↑ p. 55.
- ↑ pp. 53-54.
- ↑ Fig. 56
- ↑ Fig. 62
- ↑ pp. 55-56.
- ↑ Fig. 67
- ↑ p. 57.
- ↑ p. 58.
- ↑ p. 68.
- ↑ p. 68.
- ↑ p. 57.
- ↑ p. 57.
- ↑ p. 58.
- ↑ p. 58.
- ↑ p. 62.
- ↑ p. 62.
- ↑ p. 64.
- F: Richard Klapheck: New architecture in the Rhineland. An overview of our structural development since the turn of the century (published by the Rheinischer Verein für Denkmalpflege und Heimatschutz) Verlag L. Schwann, Düsseldorf
- ↑ Volume I, Figs. 211, 212
- ↑ Volume II, p. 51.
- ^ Volume I, Fig. 211
- ↑ Volume II, Figs. 27–33
- ↑ Volume I, fig. 330–339 and Old Westphalia fig. 206–234.
- I: Roland Kanz, Jürgen Wiener (eds.): Architectural guide Düsseldorf. 1st edition. Dietrich Reimer Verlag, Berlin 2001, ISBN 3-496-01232-3 .
- A: Roland Kanz, Jürgen Wiener (eds.): Architectural guide Düsseldorf. 1st edition. Dietrich Reimer Verlag, Berlin 2001, p. 198 [historical register].
- ↑ Renaissance … 13… [City Hall]
- ↑ Renaissance … 1… [Historic houses in the old town]
- ↑ Renaissance … 126… [Jan Wellem Chapel / Kreuzkapelle]
- B: Architects and Engineers Association in Düsseldorf (ed.): Düsseldorf and its buildings. L. Schwann, Düsseldorf 1904
- ↑ p. 101.
- C: Hugo Weidenhaupt: A short history of the city of Düsseldorf. Triltsch publishing house, Düsseldorf 1993, ISBN 3-7998-0000-X .
- D: Paul Sültenfuß: The Düsseldorf house until the middle of the 19th century . In addition table work in large folio with 75 sheets, Aachen 1922.
- E: Hans Vogts: The community center in the Rhine Province. Düsseldorf 1929 (from the series: Association of German Architects and Engineering Associations (Hrsg.): The community center in the German Reich and in its border areas. Printing and publishing house L. Schwann in Düsseldorf)
- ↑ p. 213.
- F: Richard Klapheck: New architecture in the Rhineland. An overview of our structural development since the turn of the century. (published by the Rheinischer Verein für Denkmalpflege und Heimatschutz) Verlag L. Schwann, Düsseldorf
- G: Jürgen Wiener: Introduction to the architectural history of Düsseldorf . In: Roland Kanz, Jürgen Wiener (eds.): Architectural guide Düsseldorf. 1st edition. Dietrich Reimer Verlag, Berlin 2001.
- H: The construction newspaper. 64, 1959.
- I: Roland Kanz, Jürgen Wiener (eds.): Architectural guide Düsseldorf. 1st edition. Dietrich Reimer Verlag, Berlin 2001.

















