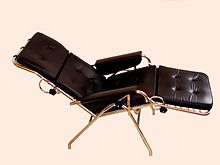Hans Luckhardt

Hans Luckhardt (born June 16, 1890 in Charlottenburg ; † October 8, 1954 in Bad Wiessee ) was a German architect and brother of Wassili Luckhardt , with whom he worked all his life.
He studied at the Technical University of Karlsruhe with Hermann Billing and was a member of the November Group , the Working Council for Art and the Glass Chain . Together with Anton Lorenz , he also designed furniture, mainly tubular steel and movement chairs , for the Thonet company in the 1920s and 1930s . Examples are the cantilever chair S 36 and the Thonet Siesta Medicinal .
Life

- From 1921 to 1954 he shared an architectural office with his brother Wassili
- From 1924 to 1934 shared office with Alfons Anker
- from 1952 professor at the Berlin University of Fine Arts (today Berlin University of the Arts )
In the 1920s, the Luckhardt brothers were among the up-and-coming young architects in Berlin. Originally oriented towards Expressionism , her buildings are typical examples of New Building with skeletons made of steel or reinforced concrete.
During the period of National Socialism , the Luckhardt brothers initially tried to come to terms with the new rulers and joined the NSDAP on May 1, 1933 . However, it quickly became apparent that the official state line required a different architectural language. They were banned from working and were only able to build three single-family houses during this time, the exterior of which was subordinate to the given appearance.
After the Second World War they tried to build on the pre-war period. At the very end, the Luckhardt brothers tried their hand at preserving monuments on their own. Instead of designing their own tomb, they bought a 1905 tomb that might otherwise have been torn down.
plant
Buildings (selection)
- Haus Buchthal, Berlin-Westend (1922/23) rebuilt in 1928 by Ernst Freud
- Row houses on Schorlemerallee (experimental settlement), Berlin-Dahlem (1925–30, partially changed)
- Commercial building on Tauentzienstrasse, Kraft Stadtküche, Berlin (1925, destroyed in the war)
- Scharlachberg House , Kurfürstendamm 211, (reconstruction 1926)
- Chrysler House, Kurfürstendamm 40/41, Berlin-Charlottenburg (1927, demolished 1961)
- Hirsch office building, Berlin (1926-27)
- Telschow-Haus, Berlin-Tiergarten (1928–29, destroyed in the war)
- Landhaus Kluge ( Luckhardt Villa ), Berlin-Charlottenburg (1929)
- Residential houses Am Rupenhorn , Berlin (1919–32)
- Landhaus Bibersteig, Berlin-Schmargendorf (1939)
- Berlin Pavilion at Constructa 1951, Hanover (1951, destroyed)
Projects (selection)
- Competition German Hygiene Museum Dresden (1920)
- Competition high-rise at Friedrichstrasse station, Berlin (1922)
- Competition for the redesign of Alexanderplatz, Berlin (1929)
- Tower house project Haus Berlin on Josty-Corner at Potsdamer Platz, Berlin (1930)
- Medical University of Preßburg (1933)
- Siesta Medizinal for Thonet (1936)
- Competition "Around the Zoo", Berlin (1948)
literature
- Marita Gleiss et al. (Red.): Brothers Luckhardt and Alfons Anker. Berliner Architekten der Moderne , series of publications by the Akademie der Künste 21, Berlin 1990, ISBN 3-88331-965-1 .
- Günther Kühne: Luckhardt, Johannes. In: New German Biography (NDB). Volume 15, Duncker & Humblot, Berlin 1987, ISBN 3-428-00196-6 , pp. 280-282 ( digitized version ).
- Udo Kultermann : Wassili and Hans Luckhardt. Buildings and designs , Wasmuth, Tübingen 1958.
- Dagmar Nowitzki: Hans and Wassili Luckhardt: The architectural work , Munich 1992, ISBN 3-89235-042-6 .
Web links
- Literature by and about Hans Luckhardt in the catalog of the German National Library
- Hans Luckhardt. In: arch INFORM .
- resume
- Houses on the Rupenhorn
- Luckhardt and Anker archive in the archive of the Academy of Arts, Berlin
Remarks
- ↑ The house was built in 1922–1923 for the merchant and art collector Eugen Buchthal and his wife Thea by Hans and Wassili Luckhardt and Franz Hoffmann in the expressionist style and was rebuilt in 1928 by Ernst Ludwig Freud in the style of the new objectivity. After the National Socialists "came to power", the Buchthal family had to sell the house and their art collection and in 1938 they emigrated to England. Another renovation took place in 1956 by the architect Werner Seyffert. From 1958 to 2013 Dietrich Fischer-Dieskau lived in the house with his family. From 2015 to 2016 another renovation was carried out by the architect Ursula Seeba-Hannan, during which the past of the house is discovered. In cooperation with the monument protection, the house was carefully renovated taking into account the previous construction periods. The renovation was recognized in 2016 at the Aedes Architecture Forum with an exhibition.
Individual evidence
- ↑ Entry in the Berlin State Monument List
- ↑ Entry in the Berlin State Monument List
- ↑ Entry in the Berlin State Monument List
- ↑ Entry in the Berlin State Monument List
- ↑ Info page of the Senate Department for Urban Development ( Memento of the original from August 28, 2006 in the Internet Archive ) Info: The archive link has been inserted automatically and has not yet been checked. Please check the original and archive link according to the instructions and then remove this notice.
- ↑ Entry in the Berlin State Monument List
- ↑ Entry in the Berlin State Monument List
- ↑ Entry in the Berlin State Monument List
| personal data | |
|---|---|
| SURNAME | Luckhardt, Hans |
| BRIEF DESCRIPTION | German architect, Neues Bauen, Der Ring |
| DATE OF BIRTH | June 16, 1890 |
| PLACE OF BIRTH | Berlin , Germany |
| DATE OF DEATH | October 8, 1954 |
| Place of death | Bad Wiessee , Germany |


