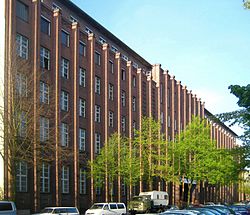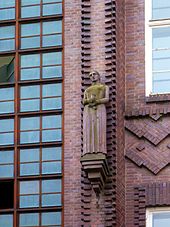House at the Köllnischen Park
| House at Köllnischen Park formerly: AOK administration in Berlin-Mitte |
|
|---|---|
 The house at Köllnischen Park, 2010 |
|
| Data | |
| place |
Berlin-Mitte , Rungestrasse (main entrance), Wassergasse and Am Köllnischen Park |
| architect | Albert Gottheiner |
| Construction year | 1930-1933 |
| Floor space | 3100 m² |
| Coordinates | 52 ° 30 '44.3 " N , 13 ° 24' 51.9" E |
| particularities | |
| multiple conversions | |
The house at Köllnischer Park , part of the future Metropol Park , is a listed building in the Mitte district of Berlin . The six-storey building on the southern edge of the Köllnisches Park has the address Rungestraße 3–6, 7.
Originally erected as the administration building of the AOK Berlin , the building served as the seat of the SED's “Karl Marx” party college from 1955 to 1990 and passed through different hands after the political change . The building is currently being refurbished and 205 high-priced condominiums are to be built there by 2018. Due to its color and its use as an SED management workshop, the building was popularly known in Berlin as the “ Red Monastery ”.
history
Establishment
The building was designed by the architect Albert Gottheiner (1878–1947) on behalf of the central administration of the AOK Berlin . Construction began in 1930 and the administration building opened in 1933.
1945–1990
After the Second World War, during the GDR period from 1955 , the building housed the party college of the SED , which was given the following task when it was founded: "Training qualified cadres in connection with theoretical research and the production of training and other materials according to the instructions of the Central Secretariat" . The party university was an official state university with an entry in the university register of the GDR, which also had the right to award doctorates and habilitation. During a study period of up to three years, functionaries for GDR bodies and young socialists from developing countries were trained or qualified in short courses. On the street Am Köllnischen Park, an extension was built in 1971, which was used for major events such as congresses, exhibitions, youth consecration celebrations , etc. The building was named Haus am Köllnischer Park . In everyday usage, this term was applied to the entire building complex.
1990-2013
After the party college was wound up in the summer of 1990, the building stood empty for a while, then it fell back into the ownership of the AOK Berlin. The AOK had it renovated and used the complex until 2003 a. a. as the seat of their legal department. Then the project developer Vivacon bought the property, who wanted to expand the entire rooms as Haus Luise into around 200 luxury apartments. In 2008, the architect Annette Axthelm received the planning order for the renovation work. Vivacon went bankrupt in 2010 and a new owner was sought and found. Now it was no longer just about a large number of apartments, but “about an attitude to life, about generosity and looseness in the up to six meter high rooms”. In autumn 2013 construction work and the demolition of outbuildings including the culture extension from 1971 in the street Am Köllnischen Park (usable area approx. 2100 m²) and in the Wassergasse began.
Since 2014
The new owner, the Activum SG fund with the help of the project developer Home Center Management GmbH, wants to add three floors to the existing main building along Wassergasse in a modern design language and to build four additional buildings. The planning was again entrusted to the architect Annette Axthelm together with Henner Rolvien. The apartments should be ready for occupancy by spring 2018. The complex with the new name Metropol Park will then have 205 condominiums. Berlin and international investors and owner-occupiers are expected as buyers. The purchase prices are calculated up to 8000 euros / m².
The building is used, among others, by the Senate Department for Urban Development and Housing , which is showing an exhibition with historical city models in the building. Buildings and models can be seen in Christian Petzold's film Undine (2020).
architecture
Old building complex
The six-storey steel frame building is in the style of Expressionism in dark blue-red bricks . It consists of the elongated wing on Rungestrasse with two rear wing buildings, which flanked a large, covered counter hall on the courtyard side. The western part of the structure (located on Wassergasse) is a two-story structure. An eight-axis central building with a portal and an inviting open staircase dominates the street front on Rungestrasse. The floor space of all parts of the building is around 3,100 m², while the construction area is around 10,000 m². The building is loosened up by decorative pillars up to the fifth floor and six terracotta figures on the pillar templates as well as a three-dimensional design of the clinker facing. The sculptures are by Anton Lechtner.
The increase in the front of the Wassergasse takes place in the same dimensions as the original building and is equipped with balconies facing the street. The rear wing will be converted into two- to three-room apartments with usable areas between 60 and 80 m². The wing buildings are connected with three inner courtyards. The 180 condominiums from 30 to 330 m² of living space being created in the building are divided into six different basic types with different living spaces.
The original stairwells with wall tiles and spacious foyers will be restored and will be preserved. For a floor painting in the ShowRoom, students from the Halle Burg Giebichenstein Art School provided designs. The ShowRoom has existed since May 2014. The original counter hall had a larger canopy, supported by steel girders, which are now exposed and included in the redesign. A small botanical garden is being planned under the roof. In October 2016, the gutting was completed, most of the new window elements were installed, the new water and sewage pipes were in place and drywall was placed.
The real estate broker Zabel Property was commissioned to sell the condominiums. A room formerly used as a cinema hall by the SED party university was marketed as a ballroom by Zabel Property . The ballroom was also dubbed “Berlin's most expensive one-room apartment” in the German press.
New buildings
In front of the eastern wing of the building along the street Am Köllnischen Park, four separate buildings that were positioned at an angle to the street were planned in place of the already demolished cultural center. The houses were planned with seven storeys each and the eaves height should be based on the old building. Now (as of 2019) it is planned to build new buildings as perimeter blocks under the name Embassy . Here, too, high-priced condominiums are to be built.
literature
- Institute for Monument Preservation (Ed.): The architectural and art monuments of the GDR. Capital Berlin-I. Henschelverlag, Berlin 1984, p. 237 ff.
Web links
- Metropol Park website
- Reconstruction plans and new building designs for Metropol Park. deutsches-architektur-forum.de
Individual evidence
- ↑ GDR management team becomes a luxury hermitage . In: Der Tagesspiegel , October 31, 2016
- ↑ The "Red Monastery" at the Köllnischer Park is now being renovated. Accessed August 30, 2020 .
- ↑ "Red Monastery" becomes a luxury hermitage. Accessed August 30, 2020 .
- ↑ Information about the Monument Day in 2001
- ^ The structure of the training system of the Socialist Unity Party of Germany. In: Neues Deutschland , May 22, 1946, p. 2.
- ^ The party college of the SED - a critical review. Website with some thoughts and facts on the history of the PHS; Retrieved April 8, 2010.
- ^ House at the Köllnischen Park. In: District lexicon of the Luisenstädtischer Bildungsverein .
- ↑ Monument Rungestraße 3/4, 7, General Local Health Insurance Fund of the City of Berlin, 1932
- ↑ Overview of the Berlin authorities as of 2007. ( Memento of the original from February 23, 2014 in the Internet Archive ) Info: The archive link was inserted automatically and has not yet been checked. Please check the original and archive link according to the instructions and then remove this notice. (PDF; 46 kB) accessed on April 8, 2010
- ↑ a b Uwe Aulich: My neighbor, the bear. In: Berliner Zeitung , May 22, 2014; P. 20.
- ↑ '30s beauty made of red brick, central but quiet at the Märkisches Museum. ( Memento from June 6, 2014 in the Internet Archive )
- ^ Editor Michael Springer: Current daily newspaper for Berlin-Mitte. Accessed August 30, 2020 (German).
- ^ City models - exhibition / State of Berlin. Accessed August 30, 2020 .
- ↑ Living in the SED cinema . In: Die Welt , October 23, 2017
- ↑ GDR charm for four million euros: living in the SED cinema . In: Berliner Zeitung , October 23, 2017
- ↑ Four million euros - this is Berlin's most expensive one-room apartment . In: BZ , October 23, 2017
- ↑ Berlin's most expensive one-room apartment costs 4 million euros . In: Picture , October 22, 2017
- ↑ Project page "Embassy"

