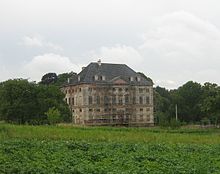Mansion Rossewitz
The manor house Rossewitz is a very important monument due to its architectural and stylistic peculiarities near the Laager district Liessow in Mecklenburg-Western Pomerania . It is considered to be the first baroque building in Mecklenburg.
history
Already in the Middle Ages there was a castle in Rossewitz, seat of the Nortman family, who owned a large number of goods in the area. On October 20, 1450 Curt Nortman sold the property to his brother-in-law Vicke Vieregge, who was then enfeoffed by Duke Heinrich IV of Mecklenburg with Rossewitz and the surrounding estates. Since then, the Vieregge family (also Viereck) lived on Rossewitz. In the middle of the 17th century, Joachim Heinrich von Vieregge had a new manor house built on the foundations of the castle that was destroyed in the Thirty Years War .
The architect of the building was Charles Philippe Dieussart , a Huguenot who came to Mecklenburg via Holland and entered the service of the Güstrow dukes. Construction began in 1655, despite the hardship in Mecklenburg after the war. The building was completed around 1680.
After the wealth of chamberlain and court master Victor August von Vieregge, the last of the family, fell into disrepair around 1760, the ducal chamber took over the castle and estate. The castle was still inhabited by Friedrich Franz I, who stayed in Rossewitz, Dargun and Bad Doberan after founding Seebad Heiligendamm . He paid particular attention to the preservation of Rossewitz Castle. Funds from the state budget were still approved until 1847. A tenant apartment was then housed on the ground floor until around 1900.
After the Second World War, the castle served as a shelter for refugees for a while and was later empty again. In 1973 the castle served as a backdrop for the DEFA film “ Elective Affinities ”. In this context, there was temporary conservation work on the wall paintings. At the end of the 1970s, repairs to the castle were considered, but this did not happen.
In 1982 the roof collapsed. The demolition of the castle was then considered, but an emergency roof was built in 1986. In 1991/1992 there was another roof collapse. In 1993, the German Foundation for Monument Protection began renovation and security measures. After the construction of a new emergency roof, floor slabs were installed again in 1995 and 2000 and the roof structure was reconstructed.
After 2000, the wall paintings were preserved in a project of the German Federal Environment Foundation by the MPA Bremen of the Institute for Materials Technology Foundation .
The house has been privately owned since 2004. Work has been underway since 2005 to restore the illusionistic paintings in the ballroom.
The restoration work has not yet been completed, even in the long term.
description
The castle is an early baroque building with two main floors , two mezzanine floors and a high basement, a central projectile with triangular gable and two short rear wings. The foundations are made of granite , the building itself of plastered brick . Various secret stairs and a ventilation system are hidden in the walls. Red marble was used abundantly for the borders of the portal and the windows, for the rusting corner pilasters of the central projectile and for the strong central cornice . The crown cornice with the consoles and metopes is made of fired clay . Dark gray sandstone was used for the fruit garlands below the windows of the central risalit, as well as the fruit hangings above the three ox eyes , which serve as additional lighting for the ballroom. In the stairwell, polished marble handrails were set into the masonry, and there were marble chimneys and valuable stucco throughout the castle . The roof was made of custom-made glazed gray tiles.
When the roof collapsed in 1982, the stucco ceilings were also destroyed. The valuable illusionistic wall paintings in the ballroom have been almost completely lost. It is probably only thanks to the very strong walls (1.43 m below and 1.08 m above) that the building survived a long period of vacancy, at least as a ruin.
literature
- Josef Adamiak: Palaces and Gardens in Mecklenburg. Leipzig 1977, Fig. 72, 73, DNB 201154927 , pp. 282–283.
Web links
- Literature about the manor house Rossewitz in the state bibliography MV
- Herrenhaus Rossewitz at www.denkmalschutz.de
Individual evidence
- ^ Georg Christian Friedrich Lisch: The church at Reknitz. In: Yearbooks of the Association for Mecklenburg History and Archeology. Volume 13 (1848), pp. 412-417. see here
- ↑ a b Final report of the DBU project on the protection of wall paintings PDF file
- ↑ Joseph Adamiak, Rudolf Pillep: Art Land GDR. - A travelguide. Seemann, Leipzig 1980, ISBN 3-363-00084-7 .
- ↑ Project data sheet of the DBU PDF file
- ↑ Friedrich Eduard Koch: On the building history of the castle at Rossewitz. In: Yearbooks of the Association for Mecklenburg History and Archeology. Volume 58 (1893), pp. 89-96. see here
Coordinates: 53 ° 52 ′ 19 ″ N , 12 ° 18 ′ 27 ″ E




