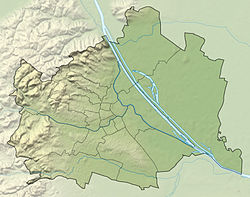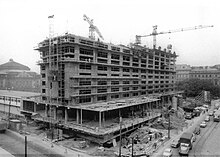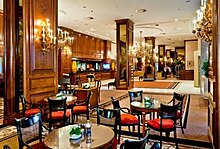Intercontinental Vienna
| Intercontinental Vienna | ||
|---|---|---|
 Intercontinental Vienna |
||
| Data | ||
| place | Vienna 3., Johannesgasse 28 | |
| builder | Carl Appel | |
| architect | Holabird & Root | |
| Construction year | 1964 | |
| height | 39 m | |
| Coordinates | 48 ° 12 '7.1 " N , 16 ° 22' 44.5" E | |
|
|
||
| particularities | ||
| one of the largest hotels of its time, one of the first high-rise buildings in Vienna | ||
The Intercontinental Wien (own spelling: InterContinental Wien ) is a hotel in Vienna's 3rd district, Landstrasse , on Johannesgasse. In 2011 it had 458 rooms and suites and 1,200 m² of conference space.
Location
The hotel is a free-standing building between the Wiener Stadtpark and the Wiener Konzerthaus . Between this and the hotel there is currently still the large ice rink of the Vienna Ice Skating Association , for which a much-discussed new use, which should also include the hotel, is planned. The Stadtpark underground station is next to the hotel on Johannesgasse .
history
The Intercontinental Vienna opened on March 4, 1964 as the first hotel in an international chain in Vienna. At the time of its opening, it was the largest hotel in Austria. The original 504 guest rooms (for 800 people) were distributed over twelve floors. Before that, the Hotel Metropol, with 360 rooms, was by far the largest hotel in Vienna until it was destroyed in 1945. The space program, which was new at the time, established the hotel as a social center. The size and the building site required an advanced construction method, and the internal supply and the logistics of the processes required intelligent planning solutions.
When it opened, the Intercontinental Vienna was the 23rd hotel of the InterContinental Hotels Group , which was founded in 1946 by the American airline Pan American World Airways . The Viennese John F. Edmaier, born in 1934, worked for the hotel from 1964 to 1990, most recently as General Manager for many years. He was named '' Manager of the Year '' in 1989 by the Viennese business magazine Trend (magazine) .
Architecture and construction
The architectural office Holabird & Root, founded in Chicago in 1880, was entrusted with the planning of the Intercontinental Vienna, one of the most traditional architecture firms in the USA and which played a decisive role in the development of American high-rise architecture in steel frame construction. The task for the Intercontinental Vienna was to design a building with a distinctive corporate identity . The local construction management and execution of the Intercontinental Vienna was entrusted to the Viennese architect Carl Appel (1911–1997).
Architecturally, the Intercontinental Vienna corresponds to the attitude of international modernity of the post-war decades. The building is regarded as a representative of functionalism : Carl Appel researched the future internal processes and logistical processes, then he determined the structure and began planning the building. The structure, the structural language of form, the rationalized floor plans, all of this is logically reflected in the design of the building. The 12 floors of the guest rooms are comparatively modest: Here you sleep and spend a short time. The hotel lobby, the lounges and the ballroom, on the other hand, are extremely generously dimensioned as spaces for representation and communication. Here the Viennese architect allowed local flair to work. The context-related adaptations, the structure of the facade and the interior design make the building a typical Viennese structure of the late 1950s and early 1960s.
The building was praised in terms of urban development at the time, but Friedrich Achleitner spoke of a "mass without measure" (Die Presse, November 10, 1964) and in retrospect, the building was also referred to as an "untidy hotel block", especially with regard to the redevelopment of the city park , and denotes "architectural mediocrity".
Carl Appel designed the facade of the Intercontinental Vienna from Tyrolean sandstone and small, colored mosaic stones, with which the reinforced concrete skeleton structure was clad and became particularly resistant. This represented an innovation in terms of the casting process.
Space economy
With a height of 39 meters, the Intercontinental Vienna was one of the first skyscrapers in Vienna. Originally, the height was supposed to be 50 meters, but this could not be implemented due to the urban development consequences. On the one hand, the legendary Canaletto view of the inner city from Belvedere Palace would have been lost; on the other hand, such a high structure would have reduced ventilation in the neighboring city park and damaged the tree population. With the support of the Viennese magistrate and the building management, Appel succeeded in adapting the specifications to the urban planning situation and implementing a reduction to 39 meters. In order to accommodate the extensive spatial program (504 guest rooms, numerous common rooms, extensive supply facilities, 240 parking spaces for vehicles), he planned the building to be T-shaped and reduced the room height of the guest rooms to 2.45 meters. The full air conditioning of the hotel made this exemption possible. The reduction of the room height served on the one hand to gain usable space, but it can also be included in the tendency developed by Adolf Loos of a conscious space economy, according to which the room plan is used to measure the height and volume of a room depending on the function and use.
present
Over the years, the interior of the Intercontinental Vienna has been changed and revised several times. The current design of the lobby and conference rooms goes back to the interior designer Pierre-Yves Rochon . In the course of the last renovation from October 2008 to June 2009, all twelve guest floors as well as the club lounge and the presidential suite with a view over Vienna were optically redesigned. The British design office Y2k was responsible for the design .
In 2012, the real estate company WertInvest ( Michael Tojner ) acquired the Hotel Intercontinental and the majority of the shares of the adjacent property of the Vienna Ice Skating Association , which had previously been privatized by the City Expansion Fund . There was a desire to completely redesign the hotel and the ice rink area in the coming years. After hearings with those involved in the project, a multi-stage cooperative expert process was carried out at the end of 2012, during which three planning teams worked out recommendations for the further development of the entire area in terms of urban development. The two basic scenarios “preservation of the existing building” (leaving the hotel bar) and “new building” were considered. Among other things, the preservation of the approximately 6,000 m² ice surface and the creation of new passageways were seen as desirable. On the basis of this procedure, an architecture competition was finally held in which 24 offices from Austria and abroad took part. In February 2014, the project by the Brazilian architect Isay Weinfeld emerged as the winner. It provides for the preservation of the existing 40 meter high hotel skyscraper, which will be completely renovated both inside and outside. For example, the renewal of the facade and the demolition of the wing perpendicular to the main transom, in the place of which a 73 meter high solitary new building is to be built. Since the number of rooms will remain unchanged, a slight increase in the number of remaining rooms is to be expected.
Already in the competition it was checked whether the project had an effect on the ventilation of the city park: The IFI Institute for Industrial Aerodynamics GmbH at the University of Applied Sciences Aachen came to the conclusion: “The starting point was the rumored information that one had to build the Intercont in 1964 for reasons of Otherwise insufficient ventilation of the city park and feared tree deaths limited the height of the original high-rise to 46.5 m instead of a possible 60 m. For me, as a specialist in wind effects and environmental aerodynamics, this is technically incomprehensible and can actually only have arisen from a misunderstanding in the statement or its transmission ”. This conclusion is confirmed in a 2nd report from May 2015 by Weatherpark, the engineering office for meteorology: “The statements made here lead to the conclusion that the plan status of the Hotel Intercontinental / WEV / Konzerthaus project does not result in any relevant change in the flow and thus there is no deterioration in the supply of fresh air to the city park ”.
Once the zoning process has been completed, construction should start in 2016 and completion in 2018. However, there was considerable resistance to the project, both from architects and from citizens' groups . The Weinfeld Tower in the core zone of the Vienna World Heritage area is considered to be highly speculative and a potential cause of the Unesco rating being withdrawn. The renovation or new construction has therefore not yet started until spring 2019.
On March 17, 2019, a representative of the City of Vienna announced a two-year "pause for reflection".
art
From October 2016 to December 2017, the “Sign of the times” sculpture was installed on the north-west facade (on the side of the Lothringerstrasse) between the 7th and 8th floors of the hotel building. It consisted of a life-size person holding on to the hand of a giant clock and was a reenactment of a scene from the silent film Safety Last! from 1923. The sculpture, unveiled on October 18, 2016, was created by the Viennese artist group Steinbrener / Dempf & Huber on behalf of the Viennale .
literature
- Friedrich Achleitner : A mass without measure. New building viewed critically: The Vienna InterContinental Hotel. In: The press. 21./22. March 1964, p. 9.
- Gudrun Hausegger: Hotel InterContinental Vienna - International functionalism in the heart of Vienna , May 2011
Architecture sources:
- Werner Blaser : Chicago Architecture. Holabird & Root. 1880-1992. Birkhäuser Verlag, Basel / Boston / Berlin 1992.
- Carl Appel: Carl Appel: Architect between yesterday and tomorrow. Böhlau Verlag, Vienna 1988. ISBN 3-205-05090-8
Web links
- Web presence of the Intercontinental Vienna
- Intercontinental Vienna history in cosmopolis.ch
- Website for the construction project - The future of the area
Individual evidence
- ↑ a b Hotel opening in Vienna . In: Arbeiter-Zeitung . Vienna March 5, 1964, p. 5 , column 1 ( berufer-zeitung.at - the open online archive - digitized).
- ↑ Dieter Klein , Martin Kupf , Robert Schediwy : Stadtbildverluste Wien: A look back at five decades . Lit Verlag , Münster 2004, ISBN 978-3-8258-7754-5 , p. 284 .
- ↑ Vienna University of Applied Sciences of the Chamber of Commerce
- ↑ for example Neues Österreich February 10, February 16, 1960, cited above. after Dieter Klein, Martin Kupf, Robert Schediwy: Stadtbildverluste Wien: A look back at five decades . LIT Verlag, Münster 2004, ISBN 978-3-8258-7754-5 , chronicle on the discussion about the development of the Viennese cityscape 1945-2004 , p. 280 .
- ↑ Dieter Klein, Kupf, Schediwy: Stadtbildverluste . 2004, p. 56 resp. 43 .
- ↑ Archive link ( Memento of the original dated May 2, 2014 in the Internet Archive ) Info: The archive link was inserted automatically and has not yet been checked. Please check the original and archive link according to the instructions and then remove this notice. , accessed March 1, 2014
- ↑ http://wien.orf.at/news/stories/2602307/ , from September 7, 2013
- ↑ Statement on the wind conditions in the city park with regard to the Hotel Intercontinental / WEV / Konzerthaus project. Retrieved August 26, 2016 .
- ↑ http://wien.orf.at/news/stories/2633278/ , from February 27, 2014
- ↑ Christoph Mayrhofer, a representative of the Chamber of Architects, described it as "financial speculation by soldiers of fortune" [1] See z. B. also here [2] and here [3]
- ^ ORF report of March 17, 2019, evening
- ^ Viennale: Sign of the times ; accessed on Sep. 18 2017
- ^ Viennale: “Sign of the times” at the InterContinental Vienna ; Press release: OTS0203, Oct. 18, 2016, 3:00 p.m.




