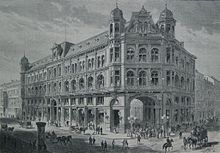Kaisergalerie
The March 22, 1873 the birthday of Emperor Wilhelm I , festively inaugurated Kaisergalerie was a 130-meter-long passage and part of a three-storey building complex in Berlin district of Mitte , who on behalf of the joint-stock-Building Association, Passage 'by the architects Walter Kyllmann and Adolf Heyden was built in the neo-renaissance style. In the manner of the great passages of Paris and Brussels designed mall led from the Boulevard Unter den Linden in broken line to Friedrichstrasse corner Behrenstraße . The passage helped to relieve the narrow pavement of Friedrichstrasse and shortened the route from the south to the Brandenburg Gate .
The opening by the emperor, who was also a member of the first supervisory board, provided the building with its sumptuously designed and artistically decorated interior and exterior facades made of sandstone and terracotta notable prominence from the start; the Kaisergalerie was the visitor attraction in Berlin. In the passage there was a concert hall, restaurants, a hotel, office space and the modern shopping mall with more than fifty shops and cafes . The ballroom was designed by the well-known Berlin decorator and painter Oskar Begas . The attractions that were added over time included the Panoptikum and the Castan's wax museum, as well as the exhibition rooms of the painter Arthur Fischer . The Passage Theater had existed there since the turn of the 20th century and the Linden Cabaret from 1915 to around the mid-1920s .
The actual gallery was an architecturally lavishly designed and glass-covered corridor. It was 7.85 meters wide and measured 13.5 meters to the top of the main cornice and 16 meters to the top of the glass roof. The two arms of the passage met in an octagonal domed room. On the occasion of the Berlin trade fair in 1879, newly developed arc lamps from Siemens & Halske were used for interior lighting. This made the interior look brighter than the daylight on the street.
Economically, the Lindenpassage was initially granted only moderate success. Large vacancies in the shops and difficulties in the hotel and restaurant business brought the company to the brink of ruin several times.
Alfred Grenander redesigned the passage in 1930/1931 in the New Objectivity style . The building was completely destroyed in an Allied air raid in 1943 and burned down completely in 1945. The ruin was torn down in 1957. Under the direction of Erhardt Gißke , the Interhotel Grand Hotel Berlin , today's Westin Grand Berlin , was built on the site of the former Kaisergalerie during the GDR era .
literature
- Ehrenfried Kluckert: Berlin - photographs by Waldemar Titzenthaler . Nicolaische Verlagsbuchhandlung, Berlin 1987, ISBN 3-87584-195-6 , p. 72.
- Bodo Harenberg (Ed.): The Chronicle of Berlin . Chronik-Verlag, Dortmund 1986, ISBN 3-88379-082-6 , p. 240.
- Harald Neckelmann: Friedrichstrasse Berlin at the beginning of the 20th century . Berlin Story Verlag, Berlin 2012, ISBN 978-3-86368-069-5 .
- Harald Neckelmann: Unter den Linden - strolling and having fun . Sutton Verlag, Erfurt 2009, ISBN 978-3-86680-538-5 .
- Hans Aschenbrenner: March 22, 1873: Opening of the Kaisergalerie . In: Berlin monthly magazine ( Luisenstädtischer Bildungsverein ) . Issue 3, 1998, ISSN 0944-5560 , p. 78-80 ( luise-berlin.de ).
Web links
- Shares Bauverein Passage. Nonvaleurs
- Film from 1896 with a view of the entrance to the passage (Friedrichstrasse)
Individual evidence
- ^ Actien-Bauverein Passage. In: Nonvaleur Wiki
- ↑ Photo of the facade
- ↑ berlin-friedrichstrasse.de
Coordinates: 52 ° 30 ′ 58.4 ″ N , 13 ° 23 ′ 18 ″ E




