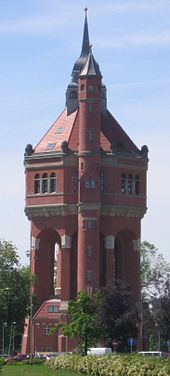Karl Klimm
Karl Klimm (* 1856 ; † March 13, 1924 ; also Carl Klimm ) was a German architect and municipal building officer in Breslau .
Life
He began his professional activity as a technical draftsman in the municipal building administration under the town building councilors Johann Robert Mende and Richard Plüddemann , in 1892 he was promoted to council builder and later to magistrate building officer.
Until his death, he was in charge of the municipal planning office, overseeing the most important building projects in Wroclaw and the renovation work on the monuments.
He planned many building projects independently or in collaboration with other architects. He also wrote many articles in specialist magazines and gave lectures at the Wroclaw Building Crafts School. In December 1909 he was awarded the Order of the Red Eagle, 4th class .
Klimm used various historical styles in his projects, and since 1900 he has also used Art Nouveau motifs .
Buildings and designs
In Wroclaw
- 1884–1891: Participation in the renovation of the Breslau town hall with the new figures by the sculptor Oskar Rassau and the town clerk (model Gustav Dickhuth , 2nd mayor) at the top right next to the entrance to the Schweidnitzer cellar (under the direction of Carl Johann Lüdecke )
- 1890–1891: Hospital buildings in Rydygiera-Straße (with Richard Plüddemann )
- 1891–1893: Kanonenhof elementary school (now the IX. General Education Lyceum, ulica Piotra Skargi, with Richard Plüddemann )
- 1895–1897: Gröschelbrücke (Polish most Osobowicki) (with Richard Plüddemann , structural analysis by Alfred von Scholtz )
- 1895–1897: Pass Bridge (Polish most Zwierzyniecki) (with Richard Plüddemann , Statik Alfred von Scholtz , Alfred Frühwirth)
- 1896–1897: corps house (until 1945) of the Corps Borussia in Breslau , one-story with a historical villa character, Neue Gasse 6 (today ul. Nowa 6) (with the building architect, master mason Heinrich Simon) with ballroom and lounges, all paneled; In 1910 a second floor was added to create a stately building, also based on plans by Karl Klimm. In 1939, a ceiling in the ballroom and walls in the common rooms were added to create living space based on plans by Lothar Neumann .
- 1897: Storage building of the city harbor (with Richard Plüddemann )
- 1898–1899: Restaurant for Georg Haase in the Südpark (not preserved)
- 1899–1901: Building trade school on Lehmdamm (today Faculty of Architecture and Institute Building of the Technical University of Wroclaw, ulica Bolesława Prusa, planning 1899–1901, execution 1903–1904, with Richard Plüddemann)
- 1902: Kaiser-Wilhelm - observation tower in the Schwedenschanze in Oswitz-Park (blown up in 1945)
- 1903: St. Elisabeth High School (today Institute for Psychology and Education, under the direction of Richard Plüddemann)
- 1904–1905: Water tower in the southern suburb (Kleinburg / Borek)
- 1904–1905: Werder Bridge South
In other places
- 1895: Restaurant at the Crafts Exhibition in Poznan
- 1907–1908: The Zobtengebirgsverein's mountain hut on the Zobtenberg
literature
- Agnieszka Gryglewska: Architektura Wrocławia XIX-XX wieku w twórczości Richarda Plüddemanna. Oficyna Wydawnicza PWru, Wrocław 1999, ISBN 83-7085-386-2 .
Web links
Individual evidence
- ↑ Municipal Building Councilor Klimm †. In: Ostdeutsche Bau-Zeitung , 22nd year 1924, No. 13 (from March 27, 1924), p. 72.
- ^ Heinrich Bonnenberg et al .: History of the Corps Borussia zu Breslau - The first 100 years 1819-1919 , Aachen / Cologne, 1984, p. 281
- ↑ http://dolny-slask.org.pl/521572,Wroclaw,Siedziba_Komendy_Choragwi_Dolnoslaskiej_ZHP.html
- ↑ https://www.google.de/maps/@51.105478,17.039421,3a,85.6y,322.83h,106.12t/data=!3m4!1e1!3m2!1s_enVcBsQsSBIQ6sYpaq-DA!2e0
| personal data | |
|---|---|
| SURNAME | Klimm, Karl |
| ALTERNATIVE NAMES | Klimm, Carl |
| BRIEF DESCRIPTION | German architect, municipal building officer in Wroclaw |
| DATE OF BIRTH | 1856 |
| DATE OF DEATH | March 13, 1924 |

