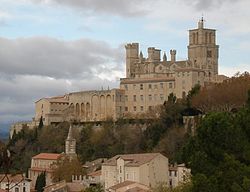Béziers Cathedral
The Saint-Nazaire Cathedral in Béziers stands in the western part of medieval Béziers on a rock that dominates the plain of the Orb . Due to its exposed location, it is visible from afar, especially from the south, and for that reason alone is one of the city's landmarks. It is included in the list of historical monuments. The cathedral was the church of the bishops of Béziers until, after the Concordat of 1801, the diocese of Béziers was merged with the diocese of Montpellier in 1802 .
history
The cathedral, consecrated to Saints Nazarius and Celsus , stands on a site on which there was a temple in Roman times that was dedicated to Augustus and his wife Livia . A Christian building is mentioned here in the 8th century, later a Romanesque church stood here , which was destroyed by fire during the Albigensian Crusade in the Béziers massacre on July 22, 1209. Reconstruction began in the middle of the 13th century and, due to the size of the building, has partly included an old cemetery since then.
The exterior of the church
The cathedral looks like a fortress. It is dominated by a 48-meter-high rectangular tower on which a further turret (from the 15th century) and an iron campanile with a bell from the 18th century sit. In the tower is the second largest bell in Languedoc-Roussillon, weighing four tons (the largest is that of Montpellier Cathedral ).
Numerous gargoyles (Gargouilles), some in poor condition, drain the roof of the Cathedral. Grids from the 14th century protect the stained glass windows in the choir. The sacristy from 1443 is located next to the apse , the wrought iron bars of which date from the time the church was built.
The west facade is flanked by two towers, another, round and crenellated watchtower is set back. The rosette has a diameter of ten meters. Below is the portal (which is no longer used today), and between the rose window and the portal there is a machicule . Almost all of the sculptures on the facade have been destroyed, only two are still preserved.
The entrance to the cathedral (17th century) is on the north side of the transept, the wooden lintel depicts the martyrdom of the two church patrons.
The interior of the church
The plan of the cathedral is a Greek cross . The measures are:
- Length: 50 meters
- Height of the nave: 14 meters
- Length of the transept: 33 meters
- Height of the vault: 32 meters
Inside are noteworthy:
- Romanesque columns and capitals as relics of the Romanesque cathedral. The majority of the columns are Gothic . The arches are from the 14th century.
- The parapets of the upper tier in the nave near the choir imitate Gallo-Roman friezes ; they date from the 12th century
- In the choir there are windows from the Gothic period. They were reworked in the Baroque style in the 18th century and provided with a row of columns made of veined red marble along the wall of the choir, the statues of the four evangelists and the main altar made of polychrome marble.
- There are six large pictures above the choir stalls ; three of them are signed “Thierry” and depict scenes from the life of Moses , the other three are works by the painter Raoux from Montpellier, they show scenes from the life of Emperor Constantine and his mother Helena .
- The walls are partly covered with frescoes that were repaired in 1917. These frescoes date from the 14th and 15th centuries and were badly damaged during the Huguenot Wars and later painted over.
- The rose window with a diameter of ten meters.
- The organ on a stage at the western end of the nave, the buffet is the work of Guillaume Martois and dates from the 17th century. The instrument dates partly from the 17th / 18th centuries. Century (Guillaume Poncher 1633, Jean de Joyeuse 1678, Joseph Isnard 1785), partly from the 19th century (Theodor Puget 1868). In 1993 the organ was restored.
|
|
|
|
|||||||||||||||||||||||||||||||||||||||||||||||||||||||||||||||||||||||||||||||||||||||||||||||||||||||||||||||||||||||||||||||||||||||||||||||||||||||||
Cloister
A cloister was added to the cathedral in the south. The sculptures in the vault date from the 14th century. The cloister houses a collection of stone statues from different periods in the history of the city of Béziers.
Below the cloister is the garden of the bishop's palace, which offers a view of the Orb , the bridges (including the 13th-century Pont-Vieux), the Fonserannes lock staircase , the Oppidum d'Ensérune and the Pyrenees towering over the Pic du Canigou .
Individual evidence
Web links
Coordinates: 43 ° 20 ′ 29.4 " N , 3 ° 12 ′ 36.1" E









