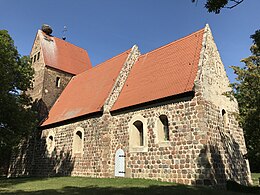Stolzenburg Church
The Evangelical Church of Stolzenburg is a stone church from the end of the 13th century in Stolzenburg , a district of the community Schönwalde in the district of Vorpommern-Greifswald in Mecklenburg-Western Pomerania . The church belongs to the provost Pasewalk in the parish of Pomerania of the Evangelical Lutheran Church in Northern Germany .
location
The village road leads into the village from the west and branches off there in a southerly direction. It crosses the village and branches off in an easterly direction at the end of the village. The church stands east of this street on a hill in the Ueckertal on a plot of land with a church cemetery , which is enclosed by a wall made of reddish bricks .
history
The core of the building was built at the end of the 13th century. After the end of the Second World War , the upper storeys of the tower, previously made of wood, were rebuilt using masonry.
Building description
The sacred building was essentially made of field stones that were layered in layers and carved comparatively carefully. The choir has a rectangular floor plan and is slightly indented. On its east wall is a small, arched window. Repair work can be seen on its soffit , so that it probably does not come from the construction period. The gable above was made of mixed masonry that is partially plastered . It could therefore have been boarded up at an earlier point in time. Slightly off-center to the north, a narrow and high rectangular opening can be seen, which is covered with reddish brick. On the north wall of the choir are two windows that have been enlarged “ baroque ”. The same applies to the two windows on the south wall, whereby the one to the west is emphasized again by a large, plastered bottle . Below is a building-time priest gate .
This is followed by the nave . It also has a rectangular floor plan. On the north wall are two segment-arch-shaped enlarged windows; in the middle a small pointed arch window. The south wall is dominated by two enlarged windows with bezels. Some of the original arches can still be seen. In the middle is a gate that is covered with field stones.
To the west is the nave-wide church tower , which according to information in the Dehio manual is said to be a little younger. It can be entered from the west via a double-stepped, pointed arched portal. The two upper floors were made of brick. On the three accessible sides in the lower area there are two large and tall rectangular windows. There are three more, smaller windows on the floor above. This is followed by a transverse gable roof with three sound arcades each on the north and south sides. Above is a tower ball with a weather vane and a star.
Furnishing
The altarpiece is described as "simple" in the Dehio manual. The predella is not painted, on the altar sheet you can see the Lord's Supper , and the altar extract shows Jesus Christ from the Mount of Olives . The ensemble dates from the first half of the 18th century. The paintings are accompanied by a column-like structure consisting of two columns each in the altar leaf and one column each in the extension. Side is acanthus attached.
The church also includes a baptismal angel , which Caspar Utegg from Strasburg probably created around 1730. The approximately 1.40 m tall figure with a cloud wreath and baptismal bowl was restored in 2015. Due to the bad condition of the figure, extensive measures were necessary; numerous details had to be recreated. It was previously in the attic. A cabinet disk from 1668 shows a rider. A surrounding, medieval wall painting has not been exposed in the 21st century, apart from a few consecration crosses. The rest of the church furnishings date from the 19th century, including the octagonal pulpit , stalls, western gallery and a goblet-shaped fifth . The inside of the structure is flat covered. Three bells from 1955 hang in the tower.
There is a grave of an unknown German soldier in the church cemetery. A war memorial stands a few meters further north in the village.
literature
- Georg Dehio (edited by Hans-Christian Feldmann et al.): Handbook of German Art Monuments - Mecklenburg-Vorpommern Deutscher Kunstverlag, Berlin / Munich, 2016, ISBN 978-3-422-03128-9 .
Web links
Individual evidence
- ↑ The forgotten angel - the baptismal angel of Stolzenburg and its restoration , Monument of the Month October 2010, website of the Mecklenburg-Western Pomerania State Monument Preservation, accessed on September 14, 2019.
Coordinates: 53 ° 30 '52.5 " N , 13 ° 55' 9.4" E

