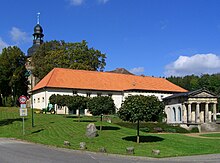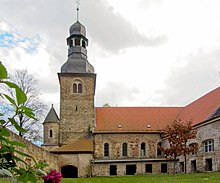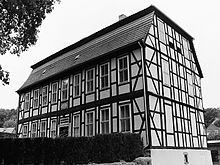Marienborn Abbey (Marienborn)
The monastery Marienborn was an Augustinian nuns - monastery donated, the end of the 12th century and was abolished 1810th The partially preserved buildings of the monastery are located in the Marienborn district of the Sommersdorf municipality in Saxony-Anhalt .
history
In the 12th century, the Virgin Mary is said to have appeared over a spring at which miracles then occurred. A chapel was soon built over the spring. This place was initially called Morthdal , which was later referred to as Mordthal because murders are said to have been committed in the nearby forests . It subsequently became the destination of pilgrims , including many poor and sick people. For their supply donated Archbishop Wichmann of Magdeburg 1191 a hospital that has been converted from 1230 to 1250 in a convent by Augustine canon women from the nearby Klostermarienberg at Helmstedt were transferred here.
Shortly afterwards - probably in 1252 - the young monastery suffered a disaster when the buildings burned down. In 1277, 1414 and 1571 further large fires followed. In 1573 the monastery became Protestant and in 1686, after the Duchy of Magdeburg fell to Prussia in 1680 , it was converted into a noble women's monastery .
By decree of December 1st, 1810 by Jérôme Bonaparte , then King of Westphalia , the monastery, like all monasteries and monasteries in his domain, was dissolved. A part of the monastery property was sold, whereby Jérôme enriched himself by about 20,000 marks. Jérôme gave the other part to his favorite Joseph Antoine Morio , whom he also made Count of Marienborn. After Morio's murder in December 1811, the forest parts, tithes and other income from this part were incorporated into the state domains , while the arable land used for agriculture was sold to the highest bidder. The buyer was the Brunswick banker Samson, who sold it in 1815 to his brother-in-law Jacobsen, who ceded it to his son-in-law, the banker Schlesinger, in 1817. In 1820 the Oberamtmann Wagner, who had leased the Sommerschenburg estate, bought the former monastery estate and moved from Sommerschenburg to Marienborn. The banker Gustav Löbbecke bought the estate in 1822, moved from Braunschweig to Marienborn and in 1827 had an approx. 15 hectare park with rare trees laid out.
The estate remained in the possession of the Löbbecke family until 1927, who then sold it to Max Görlich. As a result of the global economic crisis , the estate went bankrupt in 1931 and was bought up by Rabbethge und Giesecke Aktiengesellschaft in Klein Wanzleben .
Buildings
A first well chapel was built in the 12th century. The construction of the monastery church did not begin until the beginning of the 13th century. A cloister was also built , the start of which cannot be dated. This also applies to the large brewery. In 1766, Domina Dorothea Gräven II had a south wing built as a two-storey house, which was demolished in 1935. The rectory was built in 1784 at the instigation of Domina von der Schulenburg . The Marienkapelle was rebuilt in 1836 and the orangery was built in 1856 according to plans by Karl Friedrich Schinkel . In 1865 the west wing of the building complex now known as the castle was added.
St. Marien Collegiate Church
Since construction began in the early 13th century, the church has been structurally changed many times:
- 2nd half of the 14th century: erection of the tower above the choir
- 1410: Demolition of the eastern apse and extension of the choir in this direction (1418)
- 1535: Extension of the nave to the west; Conversion of the choir bay into a vestibule and installation of an elaborate entrance portal; extensive renovation of the ship and removal of the nuns' gallery
- around 1700: the tower was raised and a baroque hood with a lantern was added
- 1885: Restoration after the great fire of 1884, based on a design by Friedrich August Stüler from 1860; Demolition of the choir and the upper floors of the south wing of the cloister; slight shortening of the church in the west and addition of an apse; renewed removal of the nun's gallery; Elevation of the northeast stair tower; Installation of the organ from August Troch , Neuhaldensleben
- 1936–39: Closure of the western apse and redesign of the interior
- 1999 Repairs to the tower beams
The church consists of the entrance hall (the former choir), the elongated nave and a western apse. The tower stands in the entrance hall. The building was made of gray, sometimes very ferrous sandstone. At the northeast corner, a stair tower serves as the entrance to the tower.
The ship is a simple rectangular hall with a flat beamed ceiling. The organ gallery was added to the west wall. In the room there are two carved retables from around 1475 and 1490. The pulpit, also carved from wood, from the beginning of the 18th century stands on a twisted column. The Gothic font in the form of a chalice was revised in the 19th century. Several paintings are hung on the walls. a. Offer portraits of canonesses from the 17th and 18th centuries. In a niche in the entrance hall there is a high relief image of Vespers made of sandstone from the last quarter of the 14th century.
Cloister
The east and north wings of the cloister are only remnants, the remaining wings in late Gothic form. The dates 1471 and 1499 can be found on the west wing. The baroque upper floor opens onto the courtyard with basket arches. It is bordered to the north by a late Gothic house. In the south wing there are numerous tombstones, some dating from the 16th century.
Rectory
The stately two-story half-timbered building, together with the brewery, forms a forecourt to the entrance hall of the church. Above its entrance door, a Latin inscription indicates the builder, Domina von der Schulenburg, and the year it was built in 1784. The building is privately owned in 2015.
brewery
The large brewery, which only operated until 1810, was then converted into apartments and stables and in 2015 serves as accommodation for the fire brigade and community workers.
literature
- Handbook of Historic Places in Germany: 11; Province of Saxony Anhalt. Kröner, Stuttgart 1975, p. 319
- Handbook of German Art Monuments : Saxony-Anhalt I.: Dt. Kunstverlag, Munich, Berlin 2002, pp. 630–632
Web links
- Marienborn on www.obere-aller.de
- Place of pilgrimage in Marienborn
- http://www.kirchspiel-hoetensleben.de/html/mari/marigeschichte.htm
Footnotes
- ^ Peter Wilhelm Behrends: Neuhaldenslebische Kreis-Chronik or history of all places of the district Neuhaldensleben, in Magdeburgischen. Second part. Eyraud, Neuhaldensleben, 1826, p. 552
- ↑ http://www.kirchspiel-hoetensleben.de/html/mari/marigeschichte.htm
- ↑ http://www.wallfahrtsort-marienborn.de/scripte/historie.php
Coordinates: 52 ° 11 ′ 49.2 " N , 11 ° 6 ′ 29.7" E



