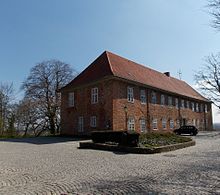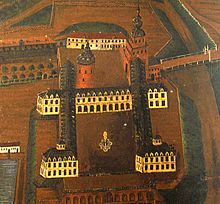Lauenburg Castle
The Lauenburg Castle above the city of Lauenburg in Schleswig-Holstein gave the Duchy of Lauenburg its name . It was destroyed by Imperial artillery fire in 1656. The only remnant is the tower.
From the Lauenburg to the castle
The Lauenburg was built in 1182 by Bernhard von Sachsen . The name was originally "Polabenburg" and referred to the castle in the land of the subjugated Slavic tribe of the Polabians (residents on the Elbe, old Slavic labe). He chose a hill above the river near the burned down Ertheneburg , whose stones he had brought to Lauenburg as building material. During the construction period, the castle was destroyed by supporters of Henry the Lion in 1184, but on the instructions of the emperor, the looters then had to help rebuild the castle. This came under Danish rule around 1203 after being conquered by Adolf I von Dassel and was liberated by Albrecht I in 1228 . He made the castle his ancestral home. In the 15th century, long renovations and extensions, especially under Duke John IV, transformed the castle into a late Gothic palace . The tower was built between 1457 and 1477. The castle consisted of several individual components, was mostly built of brick and decorated in the style of the Renaissance . It comprised the tower, a large and a small stone factory, a kitchen house at the large stone factory, the brewery and bakery, meat house and Vogthaus as well as residence house, gate house and Wittun, which were all under one roof, and finally the horse stable. The castle church was built in 1595 on the occasion of the Duke's return home from the Turkish war unharmed . The inauguration of the castle church took place in 1596.
On January 29, 1616 a fire broke out on the Schlossberg. Starting from the castle church, the fire spread to one of the main wings of the castle, which housed the stately rooms. The fire was triggered by a coal fire that had not been extinguished in the castle church. Part of the palace building remained undamaged. Duke Franz II lived in the undamaged part of the palace until his death on July 2, 1619. After the contract of inheritance, Duke August moved his residence to the Ratzeburg Palace in 1619 . The Duchess Maria used the area of the castle until her death on August 13, 1626. The castle is still shown on a Danish military map from 1638. The castle was temporarily under Swedish occupation, in 1656 imperial artillery fire severely damaged the remaining buildings. Duke Julius Heinrich planned a new building after the end of the war, but this was no longer carried out. In 1708 what is now known as the castle was built. The gatehouse and an adjacent building were demolished in 1817.
The relics of the castle
The mighty defense tower that has been preserved forms the center of the Schlossberg and the landmark of Lauenburg . This was completed in 1477 after 20 years of construction (see above) and provided with two meter thick walls, loopholes and powder chambers. From here it was possible to control the city, the Elbe and the surrounding country. After the castle was destroyed in 1656, an upper floor was demolished and the tower was given its current shape around 1725 with the baroque roof turret . Inside, prison cells were set up on the upper floor and a lapidarium was installed in the ribbed lower floor . Ludwig Harms , founder of the Hermannsburg Mission , regularly visited the delinquents incarcerated in the prison cells .
On the tower there are two large sandstone medallions from 1474 and 1477 below the eaves . Minus inscriptions with reference to Duke Johann IV and the ducal coat of arms are incorporated into the panels .
Opposite the tower is the office building from 1708, now known as the “castle”. The elongated brick building with its hipped roof has served the city administration as an office building since the 1920s. The palace complex was inhabited by Lieutenant Colonel Georg Brinkmann until 1924 .
Around the castle was a “prince's garden” laid out by Duke Franz II in the style of a Roman terrace garden, which, however, became overgrown after the destruction caused by the acts of war in 1656. Today there are still the remains of a recently restored grotto and a winding path that runs through the former fortifications. From the “Askanierblick” viewing terrace below the office building, the view extends across the Elbe as far as Lower Saxony.
Web links
literature
- Georg Dehio : Handbook of the German art monuments . Volume: Johannes Habich, Christoph Timm, Lutz Wilde : Hamburg, Schleswig-Holstein. 2nd, greatly expanded and changed edition. Deutscher Kunstverlag, Munich 1994, ISBN 3-422-03033-6 .
- Adrian von Buttlar, Margita Marion Meyer (ed.): Historical gardens in Schleswig-Holstein. 2nd Edition. Boyens & Co., Heide 1998, ISBN 3-8042-0790-1 , pp. 397-401.
- Eva von Engelberg-Dočkal: Culture Map Schleswig-Holstein. Discover culture a thousand times. 2nd Edition. Wachholtz, Neumünster 2005, ISBN 3-529-08006-3 .
- Hans Maresch, Doris Maresch: Schleswig-Holstein's castles, manors and palaces. Husum, Husum 2006, ISBN 3-89876-278-5 .
Individual evidence
- ^ Hubertus Neuschäffer: Castles and mansions in the Duchy of Lauenburg. Würzburg 1987, p. 17.
- ^ Wichmann von Meding: City without land on the river: 800 years of the European small town of Lauenburg. Lang, Frankfurt am Main et al. 2007, p. 68. ( weblink )
- ^ Christian-Ernst Weisse: History of the Chursächsischen states. Volume 2, Leipzig 1803, pp. 206 and 207.
- ^ Peter von Kobbe: History and description of the country of the Duchy of Lauenburg. 1836, pp. 240-241.
- ↑ herzogtum-lauenburg.de
- ^ Hans-Georg Kaack: Castle and town of Lauenburg. Historical and geographical environment, development, economy, law and constitution. In: Lauenburg homeland . 131, 1991, p. 37.
- ^ Wichmann von Meding: City without land on the river: 800 years of the European small town of Lauenburg. Lang, Frankfurt am Main et al. 2007, ISBN 978-3-631-55963-5 , pp. 45 f.
- ↑ Church visit protocol from 1614, Lauenb. Arch. 2, 2, 106-111
- ↑ Main wing facing the Elbe.
- ↑ Richard Haupt, Friedrich Weysser: The buildings and art monuments in the district of the Duchy of Lauenburg. Ratzeburg 1890, p. 101.
- ↑ Richard Haupt, Friedrich Weysser: The buildings and art monuments in the district of the Duchy of Lauenburg. Ratzeburg 1890, p. 102.
- ↑ Swedish war archive, signature 041421077; The card is printed in color in: Boizenburger Museumsfreunde eV (Ed.): Cursed who speaks to the devil! Boizenburg 2010.
- ↑ Richard Haupt, Friedrich Weysser: The buildings and art monuments in the district of the Duchy of Lauenburg. Ratzeburg 1890.
Coordinates: 53 ° 22 ′ 17.75 ″ N , 10 ° 33 ′ 21.3 ″ E


