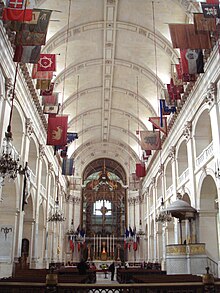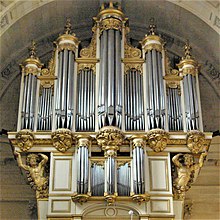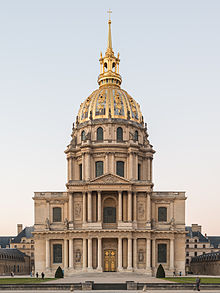Hôtel des Invalides
The Hôtel des Invalides ( German Invaliden heim , French also briefly Les Invalides ) in Paris ( 7th Arrondissement ) is originally named Hôtel royal des Invalides on behalf of King Louis XIV in the years 1670 to 1676 according to the plans of Architects Libéral Bruant and Jules Hardouin-Mansart built a home for disabled soldiers who are disabled. Today it is run by the Institution nationale des Invalides and houses several museums, including the important Musée de l'Armée , as well as the tombs of Emperor Napoleon I and other high-ranking soldiers in the Invalides .
history
The building was created to solve the problem of what to do with the homeless, unemployed or wounded soldiers after a war. It was not just for reasons of humanity that rulers felt obliged to care for the soldiers who had risked their lives and often damaged their health. Such a measure was also recommended for reasons of state security, because unemployed soldiers who were skilled in weapons could be dangerous if they marched through the country uncontrolled as marauding gangs. As early as the 12th century, Philipp Augustus was therefore thinking of a kind of hospital. For a long time old soldiers stayed in monasteries , where they often caused trouble because they did not want to submit to the strict monastic rules.
With the Hôtel des Invalides, King Louis XIV provided a comprehensive solution in which he took the exterior shape of the Spanish Escorial as a model for the architecture and the tradition of the monastery for the social organization. The complex is a huge military memorial with a huge central courtyard, comparable to a cloister , which was surrounded by four side courtyards with residential wings. The old and frail soldiers should lead a regular life here. Their days were filled with church services and handicrafts.
Residential buildings and workshops
The military installation forms a large, 390 meters long and 450 meters wide rectangle. The four-story facade alone is 195 meters wide. Among other things, it houses a hospital and a factory.
The forecourt facing the so-called Esplanade is lined with jacked-up cannon barrels from the 17th and 18th centuries. The main entrance prospect leads to the courtyard of honor. The main entrance is lined with statues of warriors in antique decor.
The main entrance gives a view of the temple motif on the opposite side. This entire area is built strictly symmetrically. The center of the four wings is only slightly emphasized by the fact that in the long two-storey row of arcades a group of three is drawn out weakly and crowned with a triangular gable, without detracting from the impression of the endless row and thus military severity and discipline.
The Court of Honor (French Cour d'Honneur ) is still the scene of military parades. On the south side, opposite the main entrance, in the central arch of the upper gallery is a bronze statue of Napoleon (by Charles Émile Seurre , 1833), popularly called Le Petit Corporal . The upper corridors of the living quarters facing the main courtyard are also decorated with historical war equipment.
Museums
|
|
|
|
|
The former workshops now house, among other things
- the Musée de l'Armée , one of the most important military history museums in the world,
- the Musée des Plans-Reliefs , the fortress history museum with models of cities, ports and fortresses,
- the Musée de l'Ordre de la Liberation ,
- the Historial Charles-de-Gaulle , in which the life of Charles de Gaulle is presented.
Churches
After commissioning, two churches were added to the building complex:
Soldiers Church
The shell of the so-called soldiers' church , the Cathédrale Saint-Louis-des-Invalides , began in 1676 and the roofing was completed in 1677. The church, elevated to a cathedral, is the seat of the Roman Catholic diocese of the French armies ( Diocèse des Armées françaises ).
organ
The organ was built in 1687 by the organ builder Alexandre Thierry with 37 registers on four manuals and a pedal . The instrument has been repaired and expanded several times. The instrument was reconstructed in particular by the organ builder Gadault in 1852, and in 1957, 1962 and 1979 by the organ builder Beuchet-Debierre. The pipe work in the organ today is correspondingly heterogeneous. Today it has 64 registers on three manuals and a pedal. The actions are electric.
|
|
|
|
|||||||||||||||||||||||||||||||||||||||||||||||||||||||||||||||||||||||||||||||||||||||||||||||||||||||||||||||||||||||||||||||||||
Église du Dôme - Napoleon's tomb
The former Chapelle royale des Invalides , named after its dome (French: dôme ) "Église du Dôme" and also consecrated to St. Louis, commissioned in connection with the soldiers' church, is called "Invalidendom" in German. This designation as cathedral arose from the "false friend" dôme; it is not the seat of the military bishop (see above). The shell, which was built between 1677 and 1691, was only finally completed and decorated in 1706 due to a lack of capital. On June 10, 1840, a law designated the building as Napoleon's tomb . The excavation and furnishing of the crypt, which significantly changed the interior of the domed church, took around twenty years to complete and was completed in 1861.
Governors of the home for invalids
- ???? - ????:? Lemaçon d'Ormoy (? –1675)
- 1678–1696: André Blanchard de Saint-Martin de Taley (1613–1696)
- 1696–1705: Nicolas Desroches d'Orange (1626–1705)
- 1705–1722: Alexandre de Boyveau (1660–1722) ???
- 1723–1730:? Beaujeu de Jauges?
- 1730–1738: Pierre de Vissec de Latude de Ganges (1652–1738)
- 1738–1742: Joseph de Mornay de Saint-André (1670–1742)
- 1742–1753: Jean-Marie Cornier de la Courneuve (1670–1753)
- 1753–1760: François d'Azemard de Panat de la Serre (1695–1766)
- 1766–1783: Jean-Baptiste-Joseph de Sahuguet-Damarzil (1713–1783), baron d'Espagnac
- 1783–1786: Jacques Antoine Hippolyte de Guibert (1743–1790)
- 1786–1792: Charles François de Virot de Sombreuil (1725–1794)
- ?
- 1796? -1804: Jean-François Berruyer (1737-1804)
- 1804–1816: Jean Mathieu Philibert Sérurier (1742–1819)
- 1816–1821: Henri de Franquetot, duc de Coigny (1737–1821)
- 1821–1830: Marie Victor Nicolas de Fay de La Tour-Maubourg (1768–1850)
- 1830–1833: Jean-Baptiste Jourdan (1762–1833)
- 1833–1837: Charles-Marie Denys de Damrémont (* 1783)
- 1837–1842: Bon-Adrien-Jeannot de Moncey (1754–1842)
- 1842–1847: Nicolas Charles Oudinot (1767–1847), duc de Reggio
- 1847–1848: Gabriel Jean Joseph Molitor (1770–1849)
- 1848–1852: Jérôme Bonaparte (1784–1860)
- 1852-1853: Jean Toussaint Arrighi de Casanova (1778-1853)
- 1853–1863: Philippe-Antoine d'Ornano (1784–1863)
- 1863-1883: Edmond de Martimprey (1808-1883)
- 1883–1891: Louis Sumpf (1816–1891)
- 1891–1902: Paul-Edouard Arnoux (1822–1902)
- 1902–1919: Gustave Léon Niox (1840–1921)
- 1919–1923: Gabriel Malleterre (1858–1923)
- 1923–1944: Augustin Mariaux (1864–1944)
- 1944–1944: Marie-Joseph Pinon (1888–1947)
- 1944–1951: Antoine Rodes (1870–1951)
- 1951–1960: Jean Houdémon (1885–1960)
- 1961–1962: André Kientz (1896–1962)
- 1962–1964: Raoul Magrin-Vernerey (1892–1964), pseudonym Ralph Monclar
- 1964–1973: Jacques de Grancey (1894–1973)
- 1973–1991: Gabriel de Galbert (1912–2001)
- 1991–1997: Maurice Schmitt (1930–)
- 1997–2002: Bertrand Guillaume de Sauville de La Presle (1937–)
- 2002–2009: Hervé Michel Gobilliard
- 2009–2014: Bruno Cuche (1948–)
- 2014–2017: Bertrand Ract-Madoux (1953–)
- 2017-present: Christophe de Saint Chamas (1959–)
literature
- Les Invalides. Trois siècles d'histoire. 2 vols. Paris 1974.
- Bertrand Jestaz: L'Hôtel et l'église des Invalides (= Monuments en perspective. ). Paris 1990.
- Jean-Marcel Humbert, Lionel Dumarche, Susanna Prause: The Tomb of Napoleon & The Invalidenheim. Editions la Goélette, Paris 1988, ISBN 2-906880-03-5 .
Individual evidence
- ↑ General Bronisław Geremek : History of poverty. Misery and Mercy in Europe. Artemis, Munich 1988, ISBN 3-7608-1917-6 , pp. 274-281; Achim Hölter : The invalids. The forgotten history of the war cripple in European literature up to the 19th century. Metzler, Stuttgart 1995, ISBN 3-476-01273-5 , also habilitation thesis, University of Wuppertal, 1993.
- ↑ More information on the http://www.uquebec.ca/musique/orgues/france/slouisip.html organ
Web links
- Hôtel des Invalides in the Base Mérimée of the French Ministry of Culture (French)
- Hôtel des Invalides. In: arch INFORM . (French)
- Official website (French)
Coordinates: 48 ° 51 ′ 20.9 " N , 2 ° 18 ′ 45.5" E








