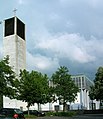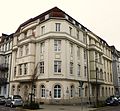List of architectural monuments in Aachen-Forst
The list of architectural monuments in Aachen-Forst contains the listed buildings in the area of Aachen-Forst , city district Mitte, in North Rhine-Westphalia (as of September 27, 2016). These architectural monuments are entered in the monuments list of the city of Aachen; The basis for the admission is the Monument Protection Act North Rhine-Westphalia (DSchG NRW).
Monuments
This partial list of the list of architectural monuments in Aachen includes, alphabetically sorted by street name, the architectural monuments in the area of the municipality of Forst, which was incorporated into Aachen in 1906 , today's Aachen district of Forst. The 1972 district of Kornelimünster / Walheim, the district of Grünes Eiche, is in the list of architectural monuments in Aachen-Walheim , while smaller parts northwest of the Rothe Erde train station are in the list of architectural monuments in the Frankenberg district .
| image | designation | location | description | construction time | Registered since |
Monument number |
|---|---|---|---|---|---|---|

|
Residential building | Altstrasse 118 map |
||||

|
Ev. Church of the Resurrection | At the copper furnace 19–21 card |
2019 | 3635 |
||

|
Residential building (parts) | At the cabbage mill | ||||
 more pictures |
Factory and farm buildings | Drosselweg 87 (parts) map |
former Niessen cloth factory; from 1941 to 1944 Judenhaus |
|
||

|
Residential building | Goldberg 6 card |
former chaplain |
|
||

|
Residential building | Hitfelder Strasse 63 map |
||||

|
Residential building | Hitfelder Strasse 64 map |
||||

|
Residential building | Hitfelder Straße 70 (parts) map |
||||
 more pictures |
Office and administration building | Huettenstrasse 1 map |
former administration building of the Rothe Erde ironworks , later of the tire manufacturer Englebert ; elongated, two-storey brick building with three tower-like cantilevers on both sides of the four-axis middle section; Central and east tower from 1878, west tower from 1912 | 1878/1912 | ||

|
Residential houses | Hüttenstrasse 80, 82, 84, 86, 88 map |
||||
 more pictures |
Catholic parish church of St. Barbara | Huettenstrasse map |
Neo-Gothic parish church, built for the ironworkers. Laying of the foundation stone in 1900, inauguration in 1901, partially destroyed in 1944, restoration in 1957, restoration in 1974/1975, profaned in 2019 | 1900 | ||

|
Residential building | Kirchstrasse 61 | former Schöffenhaus, until 1798 court and administration of the office of Schönforst; later sextonry | around 1680 | ||
 more pictures |
Catholic parish church of St. Catherine | Kirchstrasse map |
oldest mention in the 14th century, new building in neo-Romanesque style; Extension buildings: 1866/67 (choir / transept); 1889/90 (tower / nave) | |||

|
Residential houses | Krautmühlenweg 4, 4d, 4e and 6b map |
former "cabbage mill"; first original mention in 1231; 17th century grain and copper mill; 1803 fulling mill, then needle shower mill; 1914 Color wood mill and synthetic wool factory | around 1539 | ||

|
Residential building | Krautmühlenweg 9 map |
||||

|
Wrought iron gate | Krautmühlenweg map |
||||

|
Residential building | Lintertstraße 18 (parts) map |
Entrance building to Gut Schönthal | |||

|
"Gut Schönthal" | Lintertstraße 22 (parts) map |
former Majorate of the Baron Family Carl von Nellessen | |||

|
Residential building (parts) | Lintertstrasse 32 map |
Entrance building to Gut Schönthal | |||

|
"Galgenpley" | Lintertstrasse 83 (parts) map |
Courtyard | |||

|
Access structure to the Eicher tunnel | Lintertstrasse 121 map |
Brick building, built in the neo-Gothic style, with a crenellated wreath and corner turret, looking like a castle | 1880 | ||

|
Residential houses | Lintertstrasse 185, 187 map |
||||

|
Chapel of St. Joseph | Lintertweg map |
||||

|
Lintert cemetery funeral hall | Lintertweg map |
||||

|
Parish Church of St. Boniface | Mataréstrasse map |
Architect: Rudolf Schwarz | 1961 | ||

|
Residential houses | Obere Drimbornstraße 8, 10 and 12 map |
former stables, completely renovated in 2005 and converted for residential purposes; Structure: brickwork and quarry stone | |||

|
Residential building | Obere Drimbornstraße 46 map |
||||

|
former. Factory building Stahlbau Strang & Co | Philipsstrasse 2 map |
Elongated, two-storey hall construction built in brick with a three-storey head end; today office and event rooms | End of the 19th century | ||

|
Residential building | Reichsweg 18 map |
||||

|
Office building | Reichsweg 30 map |
Part of the former Rheinische Nadelfabriken AG , today converted into the House of Identity and Integration ; Architect: Josef Pirlet ; built in reinforced concrete skeleton construction, plastered structure structured in 13 threefold axes with tower-like elevated stairwell axis, front in neoclassical style; Semicircular arched window with keystones in the basement, 5-axis central projection with a pilaster-like structure as well as attic storey and mansard roof | 1922-1925 | ||

|
Signal box | Signal box marshalling yard Aachen-Rothe Erde | commissioned by the Aachen industrial railway | 1875 | ||

|
Residential houses | Trierer Straße 22-24, 26, 28 map |
||||

|
Residential building | Trierer Strasse 67 map |
Former town hall in Art Nouveau style , also served as a police station with cells and apartments | shortly before 1906 | ||

|
Residential building | Trierer Strasse 368 map |
||||

|
Lützow barracks | Trierer Strasse 445 map |
set up as part of the remilitarization of the Rhineland. The complex consists of eleven two-storey brick buildings with a gently sloping hipped roof , tall rectangular windows with artificial stone surrounds and partially semicircular stair towers. Monumental barracks entrance separated from the pedestrian passage by columns, square edging and building corners, corner tower with pyramid roof on the staff building. Boundary wall at the entrance with a relief plaque | 1939 | ||

|
building | Weißenburger Strasse 18-22 map |
Web links
- List of monuments of the city of Aachen (PDF; 129 kB)
- Architectural monuments in Forst in the Aachen geoportal
Individual evidence
- ↑ Gut Schönthal in the 18th century ( Memento of the original dated June 12, 2007 in the Internet Archive ) Info: The archive link was inserted automatically and has not yet been checked. Please check the original and archive link according to the instructions and then remove this notice. (PDF; 219 kB)
