List of architectural monuments in Aachen-Burtscheid
The list of architectural monuments in Aachen-Burtscheid contains the listed buildings in the area of Aachen-Burtscheid , city district Mitte, in North Rhine-Westphalia (as of September 27, 2016). These architectural monuments are entered in the monuments list of the city of Aachen; The basis for the admission is the Monument Protection Act North Rhine-Westphalia (DSchG NRW).
Monuments
This partial list of the list of monuments in Aachen includes the monuments in the area of the city of Burtscheid, which is now part of the Aachen district of Burtscheid , which was incorporated into Aachen in 1897, sorted alphabetically by street name . There is a separate partial list for the Franconian district, which was built in the former Burtscheid area .
| image | designation | location | description | construction time | Registered since |
Monument number |
|---|---|---|---|---|---|---|

|
House (parts) | Abbey place 1 card |
||||

|
former guest house of the abbey; Parish office of St. Johann | Abbey place 2–4 card |
||||
 more pictures |
Residential building; Back of the abbey gate | Abbey place 6 card |
Entrance building to the imperial abbey of Burtscheid ; also known as "Jonastor" after an innkeeper who temporarily ran a restaurant there. Temporary use as a hospital around 1849 during a cholera epidemic. | 1644 | ||
 more pictures |
Catholic parish church of St. Johann Baptist | Abbey place card |
former Nikolauskapelle in Romanesque style, 14th century, extension to a three-nave Gothic church; between 1730 and 1750 new construction and expansion to a baroque church according to plans by Johann Joseph Couven ; In the 19th century, further expansion and general renovation by Hermann Josef Hürth | around 1000/1750 | ||
 more pictures |
Couven wall fountain | Abbey place card |
Former wall fountain for the Aachen Wespienhaus , designed by Jakob Couven , moved to the Couven-Museum Aachen in 1928, relocated again to Burtscheid in 1933 | 1737 | ||

|
Marienhospital Aachen , side wing | Abteistrasse 7/9 map |
Buildings are part of the former Burtscheid Imperial Abbey and were created during the expansion in the 17th century. | 1610-1667 | ||

|
Residential building | Abteistrasse 12 map |
||||

|
Residential houses | Adlerberg 8, 10 map |
||||
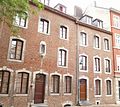
|
Residential houses (parts) | Adlerberg 12, 14 map |
||||

|
building | Altdorfstrasse 12 map |
Side wing of the state swimming pool; Architects: Karl Henrici and Hermann Sammeck | 1907-1912 | ||

|
Residential houses | Altdorfstrasse 17a, 19, 21, 23 map |
||||

|
Residential houses | Altdorfstrasse 24, 26 map |
||||

|
Residential building | Altdorfstrasse 27 map |
||||

|
Residential building (parts) | Altdorfstrasse 28 map |
||||

|
Residential building | Altdorfstrasse 30 map |
||||

|
Residential building | Altdorfstrasse 35 map |
||||

|
school | At the courtier 14 card |
||||

|
school | Bayernallee 2–6 map |
||||

|
Residential houses | Bendstrasse 13, 15 map |
||||

|
Residential building (parts) | Bendstrasse 16 map |
former cloth factory Johann Erckens & Söhne GmbH ; four-storey factory building built in five axes with a muddy brick facade, structured by pilaster strips; Windowsills in bluestone | around 1860; Expansion around 1910 | ||

|
Residential houses | Bendstrasse 27a, 27b map |
||||

|
Residential houses | Bendstrasse 36, 38 map |
1753 | |||

|
Residential and commercial building | Bendstrasse 50–52 map |
former factory (Opelwerk) | |||

|
Residential houses | Benediktinerstraße 34, 36, 38 map |
||||

|
Marienkapelle Burtscheid | Berdolet Strait map |
New construction of a former smaller chapel from 1644; neo-Romanesque octagonal central building, with two-storey access and stair turrets on both sides of the entrance, plastered, ashlar structure | 1903 | ||

|
"Gut Branderhof" | Branderhofer Weg 55 map |
16th century | |||
 more pictures |
Residential and commercial building | Burtscheider Markt 1 card |
former town hall, later Badehotel Neubad , finally "Haus des Gastes" | 1823 | ||

|
Residential and commercial buildings | Burtscheider Markt 10, 12 card |
||||

|
Residential and commercial buildings | Burtscheider Markt 17, 19, 21–23 card |
||||
 more pictures |
Rheumatism Clinic, the former state bath | Burtscheider Markt 24 card |
New building on the foundations of an old cloth factory in "Mühlenbend"; Architects: Karl Henrici and Hermann Sammeck | 1907-1912 | ||
 more pictures |
Thermal water fountain | Burtscheider market map |
Architect Hanns Compernaß | 1953 | ||
 more pictures |
Fürstenbad | Dammstrasse 40 map |
Magnificent bath cell from the former Aachener Kaiserbad , integrated into the building of the spa park terraces in 1964; | 1864 | ||

|
Residential houses | Dammstrasse 47, 49 map |
||||

|
Settlement houses | Forster Weg 1–3 map |
former Belgian settlement | 1957 | 1996 | |

|
Settlement houses | Forster Weg 7–29 map |
former Belgian settlement | 1957 | 1996 | |

|
Settlement houses | Forster Weg 33–39 map |
former Belgian settlement | 1957 | 1996 | |

|
Residential houses | Gregorstrasse 1, 3, 5, 7, 9 map |
||||

|
Residential houses | Gregorstrasse 2, 4 map |
||||

|
Residential houses | Gregorstrasse 13, 15 map |
||||

|
Residential houses | Gregorstrasse 21, 23, 25 map |
||||

|
Residential houses | Gregorstraße 24, 26, 28, 30, 32 map |
||||
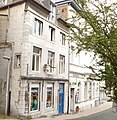
|
Residential houses | Hauptstrasse 4, 6 | 1878 (No. 4) | |||

|
Residential building | Hauptstrasse 8 | 1545 | |||

|
Residential building | In the Gillesbachtal 28 map |
||||

|
Residential building | Kaltbachgässchen 3 map |
||||

|
Residential building | Kaltbachgässchen 5 card |
||||
 more pictures |
Function rooms | Kalverbenden 2 card |
Former school camp, now "House of Youth". Architects: Frings + Maur | 1937 | 3547 |
|

|
Housing estate | Kalverbenden 62–84 card |
Settlement construction based on plans by Heinz Schmitz | 1921-1925 | ||

|
Housing estate | Kalverbenden 88–100 card |
Settlement construction based on plans by Heinz Schmitz | 1921-1925 | ||

|
Residential houses | Kapellenstrasse 24, 26, 28 map |
||||

|
Residential houses | Kapellenstrasse 32, 34 map |
||||

|
Residential houses | Kapellenstrasse 48, 50, 52, 54, 56, 58, 60, 62, 64 map |
||||

|
Residential building (parts) | Kapellenstrasse 66 map |
||||

|
Residential houses | Kapellenstrasse 68, 70, 72 map |
||||

|
Residential building (parts) | Kapellenstrasse 78 map |
||||

|
Residential houses | Kapellenstrasse 80, 82 map |
||||

|
Residential houses | Kapitelstrasse 6, 8 map |
||||

|
Residential building (parts) | Kapitelstrasse 10 map |
||||

|
Residential houses | Kapitelstrasse 12, 14 map |
||||

|
Residential houses | Kasinostraße 35, 37 card |
||||

|
Residential houses | Kasinostraße 40, 42, 44 card |
||||

|
Residential building | Kasinostrasse 41 card |
||||

|
Residential building | Kasinostrasse 45 card |
||||

|
Residential building | Kasinostrasse 48 card |
||||

|
Residential houses | Kasinostraße 54, 54a card |
||||

|
Residential houses | Kasinostrasse 55 card |
||||

|
Residential building | Kasinostrasse 57 card |
"House of Knights"; Client: Kommerzienrat Alexander de Luchet, cloth manufacturer and commercial judge | |||

|
Residential building | Kasinostraße 59 card |
||||

|
Residential building | Kasinostrasse 61 card |
||||

|
Residential building | Kasinostrasse 63 card |
Client Henry Joseph Napoléon Lambertz ; Neo-baroque plaster facade; eaves ; Stone base; three and a half floors with mezzanine ; three axes; Aachen three-window house . | 1883 | ||

|
High bunker | Kasinostraße 58-62 card |
5-storey high bunker, which is integrated into the surrounding residential area as a so-called row building. The reinforcements on the upper floor indicate a planned cladding, which was not implemented. | 1941-1943 | 3493 |
|

|
Residential building | Kasinostrasse 64 card |
||||
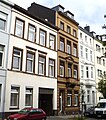
|
Residential houses | Kasinostraße 70, 72, 74 card |
||||

|
Residential houses | Kasinostraße 76, 76a card |
||||

|
Residential houses | Kasinostraße 78, 80 card |
||||

|
Residential building | Casino street 85 card |
||||

|
Residential houses | Kleverstrasse 1, 3, 5 map |
||||

|
Residential building | Krugenofen 12 card |
||||

|
Residential building (parts) | Krugenofen 18 card |
||||

|
Residential building | Krugenofen 41–43 card |
The core dates from the 17th century; in the 18th / 19th A renovation took place in the 19th century. The building is two and a half storeys high, has six axes, has a plastered facade and bluestone walls. There are cross-frame windows in the rear. | |||

|
Residential building | Krugenofen 58 card |
||||

|
primary school | Kurbrunnenstrasse 6 map |
||||

|
Montanus cloth factory | Kurbrunnenstraße 18 (parts of) map |
||||
 more pictures |
Railway viaduct ( Burtscheider Viaduct ) | Kurbrunnenstrasse map |
built according to plans by AE Pickel and F. Wittfeld; originally 22 arches made of brickwork with different spans, interrupted in the middle by a central pillar with four arches in two rows one above the other | 1838-1840 | ||
 more pictures |
Garden house Nuellens , | Kurbrunnenstrasse map |
built by Johann Joseph Couven originally called "Nuellens Pavilion" at Aachen, was only later in the spa Burtscheid displaced | 1750 | ||
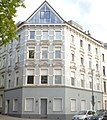
|
Residential building | Malmedyer Strasse 1 map |
||||

|
Residential building (parts) | Malmedyer Strasse 3 map |
||||
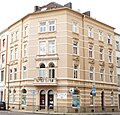
|
Residential building | Malmedyer Strasse 10 map |
||||

|
Residential building | Malmedyer Strasse 27 map |
former Herman dye works ; three-storey brick building in 5: 4 axes with house walls on the ground floor | 1st half of the 19th century | ||
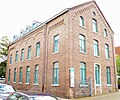
|
Commercial building | Malmedyer Strasse 30 map |
Two-story former office building of the cloth factory Christoph Friedrich Erckens | 2nd half of the 19th century | ||

|
Residential houses | Malmedyer Strasse 35, 37 map |
former wool storage building and servants' house of the Christoph Friedrich Erckens cloth factory (see above); three to four storey brick building in 4 and 5 axes | 2nd half of the 19th century | ||

|
Residential building | Michaelsbergstrasse 12 map |
||||

|
Elementary school Michaelsbergstrasse | Michaelsbergstrasse 14–22 map |
before 1862 | |||

|
Residential houses | Michaelsbergstrasse 30, 32–34 map |
||||

|
Convent of the Sisters of the Poor Child Jesus | Michaelsbergstraße 40 (parts of) map |
initially named "Josefsburg"; | 1864-1866 | ||
 more pictures |
Catholic parish church St. Michael | Michaelsbergstrasse map |
former "Leutkirche"; New construction and expansion in 1751 by Johann Joseph Couven | between 1215 and 1230/1751 | ||

|
Residential commercial building | Monschauer Strasse 12 map |
former forester's house Siegel | |||

|
Hotel complex (only old building) | Monschauer Strasse 44 map |
||||
 more pictures |
Bismarck Tower | Monschauer Strasse map |
Design by architect Georg Frentzen , built by Boswau & Knauer ; adorned with three busts based on designs by Karl Krauss | 1907 | ||
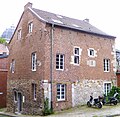
|
Residential building | Mühlradstrasse 3–5 map |
1498 | |||

|
Residential building | Neustraße 2 | ||||

|
Residential building | Neustraße 20 map |
||||

|
Residential houses | Neustraße 24, 26 map |
||||

|
Hot mountain cemetery | Robert-Schumann-Strasse 2 map |
created by Bernhard Klausener & Carl Rhoen | 1862 | ||
 more pictures |
Catholic University of Applied Sciences Aachen | Robert-Schumann-Strasse 25 | built by Rudolf Schwarz with the assistance of Hans Schwippert and Johannes Krahn | 1929/30 | ||

|
Residential building | Salierallee 8 map |
||||

|
Residential house / rectory | St. Johann 2 card |
||||

|
Residential building | St. Johann 14-16 map |
||||

|
Residential building | Sebastianstrasse 4 map |
||||

|
Housing estate | Spaakallee 1–5 map |
Settlement construction based on plans by Heinz Schmitz | 1921-1925 | ||

|
Housing estate | Spaakallee 2–6 map |
Settlement construction based on plans by Heinz Schmitz | 1921-1925 | ||

|
building | Viehhofstrasse 1 map |
||||

|
Rectory of St. Michael | Zeise 1 card |
Web links
Commons : Architectural monuments in Aachen-Burtscheid - Collection of images, videos and audio files
- List of monuments of the city of Aachen (PDF; 129 kB)
- Architectural monuments in Burtscheid in the Aachen geoportal
