List of cultural monuments in Oberwesel
The list of cultural monuments in Oberwesel includes all the cultural monuments of the Rhineland-Palatinate city of Oberwesel, including the districts of Dellhofen , Engehöll and Langscheid . The basis is the list of monuments of the state of Rhineland-Palatinate (as of August 9, 2017).
Oberwesel
Monument zones
| designation | location | Construction year | description | image |
|---|---|---|---|---|
| Monument zone former Minorite monastery with monastery church | In the monastery 2, 3, 6, 7, 8, 9 location |
1242 | allegedly founded in 1242, abolished in 1802, burnt down in 1836, since then in ruins;
overall structural system ; associated Latin school (see Oberstraße 11) and Kurfürstliche Kellerei (see Oberstraße 13) |
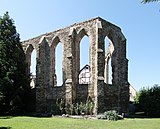 more pictures more pictures
|
| Monument zone in the historic town center of Oberwesel |
location |
includes the core city from the Liebfrauenkirche (including cemetery) in the south to the Koblenz gate tower in the north within the boundaries of the city wall, on the mountain side with the ditch in front; townscape largely intact, with the two churches of Liebfrauen and St. Martin; city fortifications with 16 (of former 21) towers, preserved almost completely; characteristic urban structure from the connection of the individual monuments and their integration into the landscape |

|
|
| Monument zone Schönburg | south of the city location |
originally Reichsburg, owned by Hermann von Stahleck in 1149, until 1166 in Magdeburg, Burggraf and Bailiff the Reichsministeriale von Schönburg, in 1166 immediately under the Empire, again in Magdeburg in 1216, Ganerbeburg in the 14th century at the latest, in 1374 to Archbishop Kuno von Trier as a fief, 1531 in poor structural condition , Devastated in 1689, from 1885 partial reconstruction by TJ Oakley Rhinelander (including viewing angle, southern hall), from the 1950s expansion into a hotel (the area of the two southern keep and the southern hall) and the Kolping Society's house (northern hall and keep , Gate tower); Development of the northern palace, preserved in remains, from the first half of the 12th century; Gate tower, marked 1141/61; from 1237 development of the southern half of the castle with the two round mountain tombs, the southern hall, the chapel and the neck ditch; in the first half of the 14th century "high coat" (shield wall), northern keep and kennel; Haus Schönberg, half-timbered house, built by Johann Kastor in 1886 ; Gravesite of the Osterroth family; Associated with: Gut Schönburg upstream as well as the area of the "Elfenlay" between Schönburg and town or the Church of Our Lady |
 more pictures more pictures
|
|
| Monument zone city wall | after 1200 | 16 towers and largely preserved walls, shortly after 1200, partial heights in the first half of the 13th century, expansion in the second half of the 13th century, walling of the Niederburg suburb in the first half of the 14th century, walling of the suburb Kirchhausen in the first half of the 15th century |
 more pictures more pictures
|
|
| Monument zone of the Jewish cemetery in Oberwesel | west of the city on the Gray Lay location |
first half of the 18th century | opened in the first half of the 18th century, expanded probably in the first half of the 19th century to include the two main routes; with iron picket fence and gate with Star of David from the late 19th century; Fenced area with 66 tombstones: 9 from the 18th century, mostly 19th and early 20th centuries, the youngest tombstone 1942 |
 more pictures more pictures
|
Individual monuments
| designation | location | Construction year | description | image |
|---|---|---|---|---|
| Residential building | Borngasse 2 location |
1659 | Half-timbered house, partly massive, marked 1659, extension probably in the 18th century |
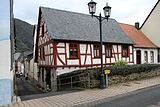
|
| War memorial | Chablisstrasse / Schaarplatz location |
1895 | War memorial 1866 and 1870/71, sandstone column with Germania, erected in 1895, designed by Heinrich Schuler , Kirchheimbolanden |

|
| Residential building | Chablisstrasse 2 location |
1708 | Half-timbered house, partly solid, plastered, marked 1708, remodeling probably in the first half of the 19th century |

|
| Residential and commercial building | Chablisstrasse 4 location |
1586 | Half-timbered house, partly massive, marked 1586, shop installation 1919 |
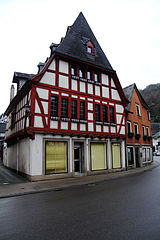
|
| Residential and commercial building | Chablisstrasse 5 location |
1626 | Half-timbered house, partly massive, frame construction, marked 1626, rear annex marked 1754, reconstruction probably in the 19th century |

|
| Protestant church | Chablis Street, next to No. 21 location |
1897/99 | neo-Gothic brick building, 1897/99 |
 more pictures more pictures
|
| Hertzners-Hollbach's mill | Chablisstrasse 65 location |
Early 18th century | Half-timbered house, partly solid, early 18th century, window frames around 1600, probably remodeling marked 1719; single-storey farm building, quarry stone, hipped mansard roof |

|
| Transformer tower | Chablisstrasse, behind No. 76 Lage |
1922 | Transformer tower, 1922, architect probably T. Wildeman |

|
| Residential building | Heumarkt 15 location |
first half of the 18th century | Half-timbered house, first half of the 18th century |
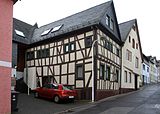
|
| Residential building | Heumarkt 17 location |
early 18th century | Half-timbered house, plastered, partly clapboard, early 18th century |

|
| Residential building | Holzgasse 4 location |
1576 | Half-timbered house, partly massive, marked 1576 |

|
| Residential building | Holzgasse 6 location |
early 17th century | Half-timbered house, plastered, early 17th century |

|
| Muter Rosa Chapel | Hospitalgasse, at No. 11 location |
before 1300 | formerly Werner Chapel; Chapel with substructure, shortly before 1300 to the middle of the 14th century, repaired after destruction around 1700; located on Wernerstraße |
 more pictures more pictures
|
| Residential building | Kirchstrasse 20 location |
first half of the 19th century | classical plastered building, first half of the 19th century (formerly Kirchstrasse 18) |

|
| Residential building | Kirchstrasse 20 location |
second half of the 15th century | two- or three-storey half-timbered house, partly massive, second half of the 15th century |

|
| City school | Kirchstrasse 39 location |
1907 | so-called girls' school; nine-axis sandstone building, marked 1907 |
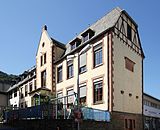
|
| Skylight door | Kirchstrasse, at No. 52 Lage |
Mid 18th century | Skylight door, mid-18th century | |
| White Tower | Kirchstrasse, at No. 55 location |
White tower of the city wall |

|
|
| From the Leyenscher Hof | Koblenzer Strasse 30 location |
1745 | Five-axis stately quarry stone building, marked 1745, extension probably in the 19th century |
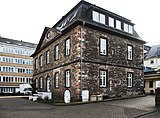
|
| Residential building | Koblenzer Strasse 57 location |
first half of the 19th century | Half-timbered house, plastered, first half of the 19th century |

|
| Catholic parish church of Liebfrauen | Liebfrauenstrasse 1 location |
second half of the 14th century |
single-nave hall building with five-eighth end and roof turret, second half of the 14th century; Furnishings: pulpit, 1619, and tombstones, 16th and 17th centuries, in the cloister and vicariate, upright in the south wing, 14th and 15th centuries; various tombstones, 15th to 17th centuries; at the northeast corner of the Vikarie church, plastered half-timbered house in mixed construction, mid-gable, 18th century; in the cemetery: late Gothic crucifixion group, 16th century; various tombstones, 19th century; Overall structure consisting of a church, cloister with vicariate and cemetery with Michael's chapel |
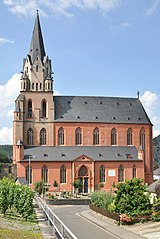 more pictures more pictures
|
| Residential and commercial building | Liebfrauenstrasse 9 location |
around 1920/30 | Brick building with plastered facade, around 1920/30 |

|
| door | Liebfrauenstrasse, at No. 10 location |
second half of the 18th century | Door, rocailles, second half of the 18th century |

|
| villa | Liebfrauenstrasse 17 location |
1890 | Villa; Brick building over two-story basement, 1890 |

|
| Catholic school | Liebfrauenstrasse 29 location |
1865 | so-called boys' school; ten-axle construction, building inspector Ferdinand Nebel , Koblenz, 1865 interior renovation, 1886 renovation, 1965/66 relocation of the entrance and extension |
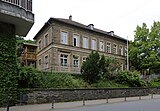
|
| Residential and commercial building | Liebfrauenstrasse 29a location |
1908/09 | Residential and commercial building, 1908/09, contractor Weinert, Oberwesel |

|
| Residential and commercial building | Liebfrauenstrasse 29b location |
1908/09 | Residential and commercial building, 1908/09, contractor Weinert, Oberwesel |

|
| Cellar building | Liebfrauenstrasse 33 location |
around 1865 | Cellar building; Swiss style, around 1865, extension 1927/28, rebuilding marked 1930; Second used cellar lintel, marked 1654 |

|
| Residential building | Liebfrauenstrasse 49 location |
early 19th century | Half-timbered house, plastered, probably from the early 19th century, three-axle extension in the 19th century |
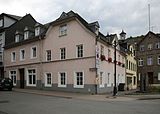
|
| Residential and commercial building | Liebfrauenstrasse 58 location |
late 19th century | Brick building, late 19th century |

|
| Oberwesel train station | Mainzer Strasse no number location |
1858/59 | Entrance building 1858/59, renovation and toilet building in 1925, extension in 1907/08 |
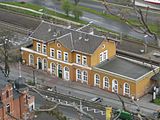 more pictures more pictures
|
| villa | Mainzer Strasse 6 location |
around 1900 | Winegrower's villa, around 1900 |

|
| milestone | Mainzer Straße, at No. 75 location |
1818 | Prussian milestone , obelisk with side benches, 1818 |
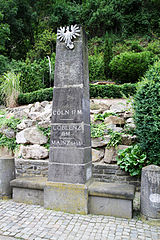
|
| Residential and commercial building | Marktplatz 1 location |
second third of the 18th century | Half-timbered house, partly massive, second third of the 18th century |

|
| Residential and commercial building | Marktplatz 4 location |
Mid or second half of the 17th century | Half-timbered house, partly solid, frame construction, mid or second half of the 17th century |

|
| Catholic youth home | Martinsberg without number location |
1923-25 | one to two-storey plastered building, 1923–25 |

|
| Catholic rectory | Martinsberg 1 location |
18th century | Two-wing construction, half-timbered, 18th century, essentially medieval, changes and expansion in the 19th and 20th centuries; Garden with Romanesque baptismal font; single-storey half-timbered shed, marked 1625 |

|
| Catholic parish church of St. Martin | Martinsberg 2 location |
around 1300 | transeptless two-aisled basilica; Sacristy, around 1300, nave and tower around 1350 to the middle of the 15th century, rebuilding of the aisle around 1700 after destruction; Cemetery with Fatima chapel, tomb, churchyard wall; Overall structure consisting of a church, rectory (Martinsberg 1), former sexton's house (Martinsberg 3) and cemetery |
 more pictures more pictures
|
| Sexton's house of the Martinskirche | Martinsberg 3 location |
first half of the 17th century | Half-timbered house in mixed construction, frame construction, partly solid, first half of the 17th century |

|
| Residential building | Oberstrasse 1 location |
1872 | Brick building with knee stick, marked 1872 |

|
| Latin school | Oberstrasse 11 location |
15th or 16th century | Medieval core, 15th or 16th century, alterations from 17th to 19th century | |
| Electoral cellar | Oberstrasse 13 location |
in the middle of the 19th century | Half-timbered building, partly massive, mid-19th century; Hall cellar, 15th or 16th century |

|
| Residential and commercial building | Rathausstrasse 1a location |
second third of the 19th century | Quarry stone construction, half-hip roof, second third of the 19th century; Sandstone portal, marked 1629 |

|
| Residential and commercial building | Rathausstrasse 3 location |
second third of the 19th century | three-storey quarry stone building, second third of the 19th century, wooden sculpture of St. Werner, around 1900 |

|
| Fountain | Rathausstrasse, at No. 5 location |
in the middle of the 19th century | Well, cast-iron handle pump, mid-19th century |

|
| town hall | Rathausstrasse 6 location |
1847-50 | three-storey quarry stone building, partially slated half-timbering, 1926/27, architect T. Wildemans, Bonn, core building 1847–50 |

|
| Residential and commercial building | Rathausstrasse 9 location |
around 1910 | Residential and commercial building, around 1910, baroque cellar | |
| Old bakery | Rathausstrasse 14 location |
in the middle of the 19th century | one and a half storey half-timbered house, mid-19th century, remodeled in 1885; Second used corner stand, marked 1659 | |
| inscription | Rathausstrasse, at No. 16 location |
early 18th century | Inscription on the arch of the courtyard gate in Kapitalis: Annis Cum Centum a Suecis Exu (sta) 1719 (in the Keilstein) Mar (tin) Augsthalers ope refecta fui ; Door and skylight portal, early 18th century |
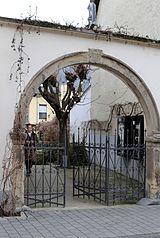
|
| Culture house and city museum | Rathausstrasse 23 location |
around 1865 | Brick building, around 1865 |

|
| Residential building | Rheinstrasse 5 location |
1765 | Half-timbered house, partly massive, marked 1765 |

|
| Residential building | Rheinstrasse 7 location |
17th century | three-storey half-timbered house, partly massive, probably from the 17th century, extensions and alterations in the 18th and 20th centuries | |
| Residential building | Schaarplatz 4 location |
1887 | Five-axis brick building, mixed forms of classicism and neo-renaissance, marked 1887 |

|
| Residential building | Steingasse 6 location |
first half of the 17th century | Half-timbered house, partly massive, first half of the 17th century, extension in the 18th century | |
| Residential building | Unterstrasse 1 location |
1658 | Half-timbered house, partly massive, marked 1658, probably remodeled in the 19th century |

|
| Schönburg House | Unterstrasse 8 location |
second quarter of the 19th century | L-shaped, three-storey quarry stone building, in the core probably medieval, including the Schönburger tower of the city wall; Above the door the coat of arms of the Degenfeld-Schonburg, which has consisted of the combination of the coat of arms of the Schönburg auf Wesel and the Degenfeld since the marriage (1717) of Maria the daughter of Meinhard von Schomberg with Christoph Martin von Degenfeld |

|
| Eberbacher Hof | Unterstrasse 12-14 Lage |
second half of the 14th century | Courtyard of the Eberbach monastery with St. Catherine's Chapel; Hall building, probably from the second half of the 14th century; two-wing courtyard building, solid and half-timbered, first half of the 18th century; overall structural system |
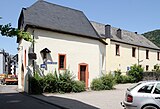
|
| House Gertum | Unterstrasse 18 location |
around 1830 | Quarry stone construction, hip roof, around 1830 |

|
| Residential building | Wernerstraße 1 location |
18th century | Half-timbered house, plastered, 18th century | |
| North portal of the Kammereck tunnel | north of the city location |
1857-59 | Tunnel portal of the left Rhine route , 1857–59, rich neo-Gothic architecture with battlements and turrets |
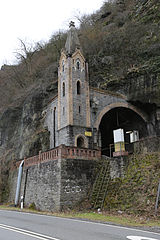
|
| Calvary Chapel and Stations of the Cross | west of the city; Corridor on the Calvarienberg location |
1843-45 | neo-Gothic quarry stone hall, 1843–45; Remains of a crucifixion group; 12 stations of the cross, wayside shrine, including two small chapels, from 1849; Lamentation of Christ, 16th century; overall structural system | |
| Schneider Mill | west of the city (Niederbachstrasse 120) location |
18th century | Half-timbered house, partly massive, 18th century, older in core, marked 1607, grinder from the 19th century, Mühlkanal; overall structural system with shed | |
| Landmarks | west of the city | 1616 | seven boundary stones, one marked 1616 |
Dellhofen
Individual monuments
| designation | location | Construction year | description | image |
|---|---|---|---|---|
| Catholic Church of the Holy Cross | Rheinhöhenstrasse 24 location |
1875/76 | Tower of the neo-Gothic predecessor, 1875/76, nave under an asymmetrically towed gable roof, 1961 based on plans by the architect Paul Johannbroer |

|
| Bakehouse | Rheinhöhenstrasse 26 location |
second half of the 19th century | single storey brick building, second half of the 19th century |

|
| Courtyard | Way to school 6/8 location |
Mid 18th century | Ridge system; Half-timbered building, mid-18th century |
Engehöll
Individual monuments
| designation | location | Construction year | description | image |
|---|---|---|---|---|
| Catholic branch church of Our Lady of Sorrows |
Engehöll , Am Kapellenberg location |
1923-25 | Bruchstein Hall, 1923-25 |

|
| St. Apollonia Chapel |
Weiler-Boppard , Am Weinberg 60 location |
first half of the 18th century | Hall building, first half of the 18th century |

|
| Bakehouse | Weiler-Boppard, Am Weinberg, at No. 60 location |
1830/40 | single-storey plastered building, 1830/40 |

|
Langscheid
Individual monuments
| designation | location | Construction year | description | image |
|---|---|---|---|---|
| Bakehouse | Bacharacher Strasse 1 location |
1888 | plastered half-timbered building, marked 1888 with preserved ovens |
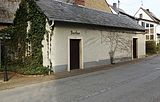
|
| Cross house | Brunnenweg 1 location |
Late 19th or early 20th century | Half-timbered transverse house, late 19th or early 20th century | |
| Cross house | Kirchweg 1 location |
1718 | Half-timbered transverse house, partly massive, marked 1718, barn 19th century | |
| Cross house | Oberweseler Straße 4 location |
Half-timbered transverse house, partly massive, stable building | ||
| school | Pfalzgrafenstraße 1 location |
1841 | Half-timbered building plastered, partly slated, 1841 | |
| Catholic branch church of St. Nicholas | Pfalzgrafenstraße 2 location |
1782/83 | Hall building, 1782/83, extension and new tower; overall structural system with surrounding area |

|
| Cross house | Pfalzgrafenstraße 51 location |
1916 | Half-timbered transverse house, partly solid, 1916; former village smithy, partly slated, marked 19 (2) 3; overall structural system |
literature
- General Directorate for Cultural Heritage Rhineland-Palatinate (Ed.): Informational directory of cultural monuments in the Rhein-Hunsrück district (PDF; 1.7 MB). Mainz 2017.
- Eduard Sebald (editor): The art monuments of the Rhein-Hunsrück-Kreis. Part 2.2: City of Oberwesel. Deutscher Kunstverlag, Munich 1997, ISBN 3-422-00576-5 .
Web links
Commons : Kulturdenkmäler in Oberwesel - Collection of pictures, videos and audio files
- Geoportal Rhein-Hunsrück - Map with the cultural monuments in the Rhein-Hunsrück district
Individual evidence
- ↑ a b c District administration Rhein-Hunsrück-Kreis: Statutory ordinances on the protection of monument zones in the Rhein-Hunsrück-Kreis (PDF; 49 kB); Retrieved October 18, 2011
- ↑ picture at Genwiki