List of cultural monuments in Freiberg-Altstadt, L – Z
The list of cultural monuments in Freiberg-Altstadt, L – Z contains the cultural monuments of the old town district of the Saxon city of Freiberg , which were recorded in the list of monuments by the State Office for the Preservation of Monuments of Saxony as of June 20, 2013 and whose street names begin with L – Z.
Among the cultural monuments in the old town Freiberg, roads from A to K, see the list of cultural monuments in Freiberg Old Town, A-K .
Legend
- Image: shows a picture of the cultural monument and, if applicable, a link to further photos of the cultural monument in the Wikimedia Commons media archive
- Designation: Name, designation or the type of cultural monument
-
Location: If available, street name and house number of the cultural monument; The list is basically sorted according to this address. The map link leads to various map displays and gives the coordinates of the cultural monument.
- Map view to set coordinates. In this map view, cultural monuments are shown without coordinates with a red marker and can be placed on the map. Cultural monuments without a picture are marked with a blue marker, cultural monuments with a picture are marked with a green marker.
- Dating: indicates the year of completion or the date of the first mention or the period of construction
- Description: structural and historical details of the cultural monument, preferably the monument properties
-
ID: is awarded by the State Office for the Preservation of Monuments in Saxony. It clearly identifies the cultural monument. The link leads to a PDF document from the State Office for the Preservation of Monuments in Saxony, which summarizes the information on the monument, contains a map sketch and often a detailed description. For former cultural monuments sometimes no ID is given, if one is given, this is the former ID. The corresponding link leads to an empty document at the state office. The following icon can also be found in the ID column
 ; this leads to information on this cultural monument at Wikidata .
; this leads to information on this cultural monument at Wikidata .
List of cultural monuments in Freiberg-Altstadt, L – Z
| image | designation | location | Dating | description | ID |
|---|---|---|---|---|---|
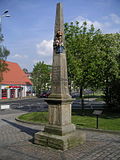 |
Saxon post mile pillars (totality) | Meißner Gasse (map) |
re. 1723 (post distance column) | Post mileage column; Original of a distance column; Significant in terms of location and traffic history |
09200663 |
 |
Residential building | Meißner Gasse 4 (map) |
around 1530 (residential building) | Residential house in closed development; Characteristic town house from the 16th century with timber frame and pitched roof, slightly changed in 1885, characterizing the townscape and of scientific and documentary value as well as architectural and urban development historical value |
09200652 |
 |
Residential building | Meißner Gasse 5 (map) |
around 1536 (residential building) | Residential house in closed development; The characteristic Freiberg town house that characterizes the town and is of importance in terms of urban development history |
09200649 |
 |
Residential building | Meißner Gasse 6 (map) |
around 1540/1541 (residential building) | Residential house in closed development; Renaissance building with profiled window walls and pitched roof, characterizing the townscape and of architectural and urban development historical value |
09200653 |
 |
Residential building | Meißner Gasse 8 (map) |
Mid-16th century (residential building) | Residential house in closed development; Renaissance building from the middle of the 16th century, later remodeled, significant in terms of building and urban planning |
09200668 |
 |
Residential building | Meißner Gasse 10 (map) |
2nd half of the 16th century (residential building) | Residential house in closed development; Renaissance building with profiled window frames and pitched roof, characterizing the townscape as well as significant in terms of architecture and urban development history |
09200654 |
 |
Residential building | Meißner Gasse 11 (map) |
before 1542 (residential house) | Residential house in closed development, renaissance building, remodeled in early baroque style and increased in the 19th century; Characteristic of the townscape and of scientific, documentary, architectural and urban development historical value, the bay window on the first floor dated 1670 is of unique and artistic importance (one of the few earlier bay windows in Freiberg) (scaffolded in 2013) |
09200650 |
 |
Residential building | Meißner Gasse 12 (map) |
1532/1539 (residential building) | Residential house in closed development; characteristic building with a pitched roof, probably a renaissance building which was redesigned mainly in the 18th century; defining the townscape, significant in terms of architecture and urban development history |
09200647 |
 |
Residential building | Meißner Gasse 13 (map) |
around 1563 (residential building) | Residential house in closed development; defining the townscape, in the 19th century slightly redesigned and raised renaissance building; Important in terms of architecture and urban development |
09200651 |
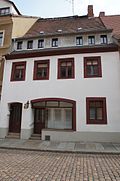 |
Residential building | Meißner Gasse 14 (map) |
Mid-16th century to early 17th century (residential building) | Residential house in closed development; Renaissance building with a pitched roof and profiled window walls, characterizing the townscape and significant in terms of architecture and urban development history |
09200675 |
 |
Residential building | Meißner Gasse 15 (map) |
1570/1630 (residential building) | Residential house in closed development; characteristic building with pitched roof, renaissance building, later remodeled, typical Freiberg petty bourgeois house, probably three-cell type, characterizing the townscape, significant in terms of urban development history |
09200648 |
 |
Residential building | Meißner Gasse 17; 19 (card) |
re. 1914 (twin house) | Residential house in closed development; Distinctive building of early objectivity (architecture after 1900) with largely original façades and interiors in the hallway and stairwell, significant in terms of architecture and urban development history |
09200661 |
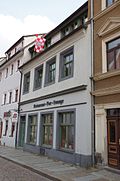 |
Residential building | Meißner Gasse 20 (map) |
Mid-16th century (residential building) | Residential house in closed development; Renaissance building with a pitched roof and profiled window frames, characterizing the townscape as well as of architectural and historical value and significance in terms of urban development |
09200676 |
 |
Residential building | Meißner Gasse 22 (map) |
1533/1538 (residential building) | Residential house in closed development; extremely striking renaissance building with profiled window frames and pitched roof, significant in terms of architecture and urban development history |
09200677 |
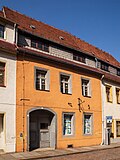 |
Residential building | Meißner Gasse 23 (map) |
around 1510 (residential building) | Residential house in closed development; characteristic renaissance building with framework and pitched roof, characterizing the townscape and significant in terms of architecture and urban development |
09200662 |
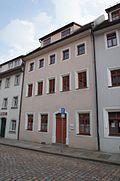 |
Residential building | Meißner Gasse 24 (map) |
around 1600 (residential building) | Residential house in closed development; probably originated and reshaped in the Renaissance, in particular increased by one storey, baroque segment arch portal, characterizing the townscape and significant in terms of urban development history |
09200672 |
 |
Residential building | Meißner Gasse 25 (map) |
Mid-16th century (residential building) | Residential house in closed development; characteristic renaissance building with profiled and architraved window frames and pitched roof, characterizing the townscape and significant in terms of architecture and urban development history |
09200658 |
 |
Residential building | Meißner Gasse 26 (map) |
1869 (residential house) | Residential house in closed development; in its current form from the 2nd half of the 19th century, in the core probably still substance from the 16th-18th centuries. Century, significant in terms of urban development |
09200673 |
 |
Residential building | Meißner Gasse 27 (map) |
between 1484 and around 1700 (residential building) | Residential house in closed development; probably originated during the Renaissance and redesigned in the 18th or early 19th century, characteristic building with segmented arch portal and pitched roof; defining the townscape and significant in terms of urban development history |
09200659 |
 |
Residential building | Meißner Gasse 28 (map) |
1520/1530 (residential building) | Residential house in closed development; Probably a late Gothic building, especially in the Renaissance, but also later redesigned, significant in terms of urban development history, as one of the last gabled houses in Freiberg, also of particular architectural-historical value and singular importance (rarity) |
09200674 |
 |
Residential building | Meißner Gasse 29 (map) |
after 1567 (residential house) | Residential house in closed development; characteristic renaissance building with profiled window frames and pitched roof, characterizing the townscape as well as of scientific-documentary or architectural and urban construction history |
09200660 |
 |
Residential building | Meißner Gasse 30 (map) |
re. 1518 (residential building) | Residential house in closed development; Renaissance building, later mainly the facade slightly overformed, characterizing the townscape and significant in terms of urban development history |
09200669 |
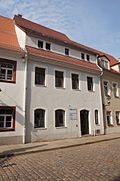 |
Residential building | Meißner Gasse 31 (map) |
between 1484 and around 1700 (residential building) | Residential house in closed development; characteristic building with a pitched roof and drilled door frames, probably built in the 16th century and remodeled in the baroque style, characterizing the townscape and significant in terms of urban development history |
09200655 |
 |
Residential building | Meißner Gasse 32 (map) |
between 1484 and around 1700 (residential building) | Residential house in closed development; probably Renaissance building, later redesigned; Significant in terms of building and urban development history |
09200670 |
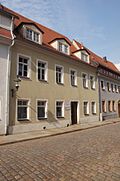 |
Residential building | Meißner Gasse 33 (map) |
1st half of the 19th century (residential building) | Residential house in closed development; defining the townscape and significant in terms of urban development history |
09200656 |
 |
Residential building | Meißner Gasse 35 (map) |
before 1541 (residential building) | Residential house with rear extension (western wing) and courtyard paving in half-open development; Characteristic town house with rococo portal and pitched roof, essentially the first half of the 16th and possibly also the first half of the 18th century, characterizing the townscape and of importance in the history of building and urban development |
09200657 |
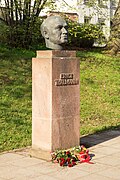 More pictures |
Ernst Thalmann Monument | Meissner Ring (map) |
1974 (monument) | Individual monument of the whole Promenadenring: Ernst Thälmann monument with surrounding area; Portrait head on upright rectangular stone made of Rochlitz porphyry and symmetrically designed, tile-covered open space, as a typical GDR monument of historical importance (contemporary testimony), and now also of rarity due to the considerable loss of such monuments |
09201000 |
 |
City wall ( Tower of the plague pastor ; Upper Roßmühlenturm ; Lower Roßmühlenturm ) | Meissner Ring (map) |
from 1397 (city wall) | Individual monument of the whole Promenadenring and city wall: Section of the city wall (ring wall, inner wall) with three wall towers (tower of the plague priest, upper Roßmühlenturm, lower Roßmühlenturm) on Meißner Ring; in front of it Zwinger and Wallgraben, located between Mönchstrasse and Freudenstein Castle, historical city fortifications, one of the few late medieval structures in Saxony still preserved in this form; Significant in terms of building, local and urban development history as well as urban planning, with a rarity |
09200731 |
| Institute building ( German Tanning School ; Research Institute for Leather and Artificial Leather Technology ) | Meissner Ring 1; 3 (card) |
from 1889 (institute) | Two institute buildings; a building facing Terrassengasse and a complex that was built parallel to it, historicizing the institute building, dominating the two head buildings facing Meißner Ring with clinker brick and plastered façades, design accents through arched windows, triangular window roofs, gables, etc .; Building, local, industrial and economic history valuable |
09200958 |
|
 |
Public building ( Unterhof ; Mannewitzhof ; playhouse ) | Mönchsstrasse 1 (map) |
1524/1526 (Freihof) | Former Freihof on an L-shaped floor plan, public building in the 21st century; distinctive multi-storey building with valuable interior fittings (around 1500 and later), temporarily district court, poor house since 1880; Significant in terms of building, local and urban development history |
09200701 |
 |
Monastery building ("Franciscan monastery") | Mönchsstrasse 3 (map) |
around 1509 (part of the monastery) | Monastery building; with a gable attached to the city wall, impressive late Gothic building with keel arched windows and portal, quarry stone masonry and high pitched roof, remnants of the former monastery complex; Artistically, architecturally, churchly, town and town development historically significant, as one of the oldest buildings in the city and the last testimony to a Freiberg monastery complex |
09200582 |
 |
Residential building | Mönchsstrasse 5 (map) |
after 1648 (residential building) | Residential building; Built into the city wall, important in terms of architecture and local history |
09302623 |
 |
Residential building | Mönchsstrasse 13 (map) |
1662 (residential building) | Residential house in closed development; one of the few buildings built early after the Thirty Years War; Significant in terms of building and urban development history |
09201624 |
 |
Residential building | Mönchsstrasse 24; 26 (card) |
before 1550 (residential building) | Residential house in half-open development; Renaissance building with a gable roof and framework profiles; Important in terms of architecture and urban development |
09200698 |
| Residential house with vault | Moritzstrasse 1 (map) |
13./14. Century (vault) | Western part of a residential building with vaults; Lower part of a medieval bower with cross vaults as the remains of a medieval stone house; Significant in terms of building and urban development history, as well as one of the very few remaining bower buildings , unique |
09200608 |
|
| Residential building | Moritzstrasse 2 (map) |
after 1552 (residential building) | Residential house in closed development; As a typical Renaissance house with profiled window frames, it is significant in terms of building and urban development history |
09200447 |
|
 |
Residential building | Moritzstrasse 3 (map) |
1520/1530 (residential building) | Residential house in closed development; with substance from the Renaissance and Baroque periods, remodeled in the 19th century, the seat niche portal with a later added cartouche is remarkable ; Significant in terms of building and urban development history |
09200513 |
| Residential building | Moritzstrasse 3a (map) |
1892–1893 (residential building) | Residential house in closed development; striking, late classicist corner building, highlighted in terms of design by plastering ashlar on the ground floor and clear axis structure; Significant in terms of the history of building and urban development, in addition, in conjunction with house No. 5 opposite, it is of urban development importance (unmistakably designed street confluence) |
09200514 |
|
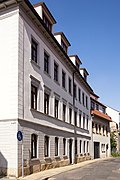 |
Residential building | Moritzstrasse 5 (map) |
around 1880 (residential building) | House in corner location and closed development: the most impressive and stylish neo-renaissance building in Freiberg next to Körnerstraße 4 (strictly horizontal facade structure, ground floor highlighted by plaster grooves and clear roof overhang); Significant artistically, in terms of building history and urban development, and in conjunction with house No. 3a opposite, it is also of importance in terms of urban planning |
09200521 |
 |
Parts of a house | Moritzstrasse 6 (map) |
after 1531 (part of the building) | Gable walls, cellar, wooden beam ceilings, plank wall and entrance door of a residential building; Building originally from the 16th and 18th centuries, largely rebuilt as a copy including older parts, of architectural and artistic importance |
09200446 |
 |
Residential building | Moritzstrasse 7 (map) |
around 1533 (residential building) | Residential house in closed development; Small bourgeois house of the 16th century with the usual axis ratio and pitched roof, overformed in the 18th century (portal); Significant in terms of building and urban development history |
09200520 |
 |
Gable walls, consoles and cellars | Moritzstrasse 8 (map) |
around 1538 (part of the building) | Gable walls, consoles and basement of a residential building; In the 18th century, it was a heavily remodeled Renaissance house, the building was completely harvested in 2002, significant in terms of building history |
09200445 |
 |
Relief arches | Moritzstrasse 9 (map) |
1620/1630 (part of the building) | Relief arches resting on a console on the gable wall of house No. 7 and the cellar vault; Significant building and local history |
09200519 |
| Residential building | Moritzstrasse 10 (map) |
after 1607 (house); around 1845 (residential building) | Residential house in closed development; 16th century building, redesigned around 1845, significant in terms of urban development history |
09200444 |
|
 |
Residential building ( Roßschlächerei Franz Baldauf ; bar and restaurant Johann Marbach ) | Moritzstrasse 11 (map) |
after 1537 (residential building) | Residential house in closed development; petty bourgeois house built in the 16th century (windows on the ground floor with Renaissance walls ), later redesigned (upper floor and towing hatch ); Building is significant in terms of urban development history, as a former horse slaughterhouse as well as a bar and restaurant, it is also valuable in terms of local history |
09200518 |
 |
Tenement house | Moritzstrasse 14 (map) |
around 1870 (residential building) | Tenement house in semi-open development; Very striking neo-Gothic building, also significant in terms of architectural history because of its style-typical form elements and the clear structure of the facade, in connection with the structure of the old town also significant in terms of urban development history |
09200443 |
 |
Residential building | Moritzstrasse 24 (map) |
1887 (residential house) | House in corner position and closed development; striking Wilhelminian style building with historicizing facade design; Significant in terms of building and urban development history |
09200547 |
| basement, cellar | Nikolaigasse 1 (map) |
after 1595 (cellar) | Basement, cellar; Significant in terms of building and urban development history |
09200951 |
|
| basement, cellar | Nikolaigasse 3 (map) |
after 1595 (cellar) | Basement, cellar; Significant in terms of building and urban development history |
09200479 |
|
 |
Residential building | Nikolaigasse 4 (map) |
after 1603 (residential building) | Residential house in half-open development; with substance from the 16th century; Significant in terms of building and urban development history |
09200750 |
| basement, cellar | Nikolaigasse 5 (map) |
16th century (cellar) | Basement, cellar; Significant in terms of building and urban development history |
09200480 |
|
| basement, cellar | Nikolaigasse 7 (map) |
16th century (cellar) | Basement, cellar; Significant in terms of building and urban development history |
09200481 |
|
 |
Residential building | Nikolaigasse 8 (map) |
re. 1790 (residential building) | Residential house in half-open development; striking late baroque building with axial facade structure, basket arch portal and crooked hip roof; Significant in terms of building and urban development, as a largely originally preserved farm bourgeois house (a generous gate passage arranged in the middle indicates this) historically valuable and unique (one of the few, if not the only preserved farm bourgeois house in Freiberg) |
09200484 |
 |
Residential building | Nikolaigasse 15 (map) |
re. 1608 and rel. 1820 (residential building) | Residential house in half-open development; characteristic craftsman's house (tanner's house) with irregular window axes, drilled segmented arch portal and pitched roof, significant in terms of building history and urban development history, as a largely originally preserved tannery house from the 17th - 19th centuries also valuable in terms of local and economic history |
09200482 |
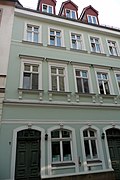 |
Residential building | Nonnengasse 1 (map) |
around 1680 (residential building) | Residential house in closed development; three-storey, clearly structured, late classicist historicist facade, cellar and possibly older core, significant in terms of urban development history |
09200020 |
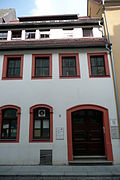 |
Building group | Nonnengasse 2 (map) |
1546 (two-axis building on Obermarkt); between 1576 and 1604 (corner building); around 1600 (building in Nonnengasse) | Building group in closed development and corner location, consisting of three house parts; five-storey, two-axis building facing Obermarkt, adjoining three-storey building in a corner position with a pitched roof and four roof houses as well as two-storey building in Nonnengasse with profiled Renaissance window frames; Significant in terms of building and urban development history, also of singular and urban development importance in connection with the Obermarktensemble |
09200751 |
 |
Residential building | Nonnengasse 3 (map) |
around 1595 (residential building) | Residential house in closed development; Originally a two-storey house from the 16th century, an additional storey at the beginning of the 18th century, framework at the rear, inside some valuable substance; Significant in terms of building and urban development history |
09200021 |
 |
Residential building | Nonnengasse 5 (map) |
1875 (residential building) | Residential house in closed development; Simple, late classicist building from the first phase of city expansion in Freiberg with restrained, but very noble, axial façade structure, roof structures also evenly, architecturally demanding, significant in terms of building and urban development history |
09200022 |
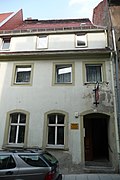 |
Residential building | Nonnengasse 8 (map) |
between 1484 and around 1700 (residential building) | Residential house in closed development; typical for the small-scale development in the side streets, significant in terms of urban development history |
09200321 |
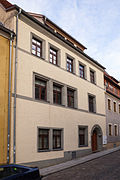 |
Residential building | Nonnengasse 14 (map) |
between 1526 and 1532 (residential building) | Residential house in closed development; late Gothic house with timber frame walls and seat niche portal; artistically, building and urban development history significant |
09200322 |
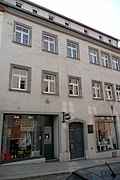 |
Residential building | Nonnengasse 17 (map) |
Window pillars 1564 (residential building) | Residential house in closed development; characteristic renaissance building with profiled walls, later slightly reshaped, significant in terms of building and urban development history |
09200689 |
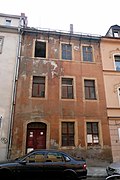 |
Residential building | Nonnengasse 19 (map) |
around 1595 (residential building) | Residential house in closed development; late baroque building with an axial facade and segmented arch portal, significant in terms of building and urban development history |
09200690 |
 |
Residential building | Nonnengasse 21 (map) |
around 1880 (residential building) | Residential house in closed development; historically high-quality building; Significant in terms of architecture, architecture and urban development history |
09200691 |
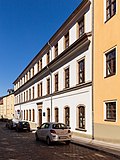 |
Academy building ("Oberhüttenamt") | Nonnengasse 22 (map) |
3rd quarter of the 19th century (deanery) | Academy building; distinctive building with a broad, historicizing facade and a highlighted entrance; Important in terms of architecture and local history |
09200696 |
 |
Residential building | Nonnengasse 23 (map) |
1st half of the 19th century (residential building) | Residential house in closed development; horizontally structured classical building with a console cornice; Important in terms of architecture and urban development |
09200697 |
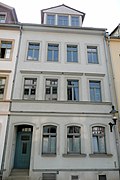 |
Residential building | Nonnengasse 27 (map) |
around 1880 (residential building) | Residential house in closed development; with the neighboring buildings important for the townscape, also of urban development historical value |
09200695 |
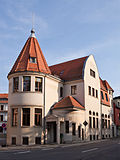 |
Corporation building ( Corpshaus Teutonia ) as well as street paving | Nonnengasse 35 (map) |
1909 (corporation building) | Corporation building in closed development and corner location; Forms a building with Wallstrasse 1, a representative building with a corner tower, largely originally preserved Art Nouveau facade and interiors from the time of origin, in addition designed mosaic pavement in front of the entrance, significant in terms of architecture and architecture (in the 21st century, Chemnitz State Building Authority ) |
09200685 |
 |
Pavement |
Obermarkt (map) |
19th century (plaster) | Pavement; Elaborately designed paving of the Obermarkt with circumferential ribbons and star motifs to the left and right of the monument to Otto the Rich, artistically demanding and of rarity, only three such pavements have survived in Freiberg |
09200755 |
 |
Market fountain; Monument to Margrave Otto the Rich | Obermarkt (map) |
1893–1897 (fountain sculpture) | Market fountain with fountain sculpture with steps, bowls, structure, lion figures and a standing ruler statue; Elaborate complex with symbolic meaning, ( Otto the Rich ) was the founder of the city of Freiberg, artistically and personally significant |
09200003 |
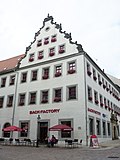 |
Residential building ("Schönlebehaus") | Obermarkt 1 (map) |
1525 (residential building) | Residential house in closed development; representative patrician house with wide main facade, rich Renaissance portal, profiled and architraved window frames, lateral volute gable and high pitched roof, valuable furnishings inside, home of mayor Schönlebe (after 1624); artistically, architecturally and historically valuable, also in connection with the Obermarktensemble of singular urban development importance (singular also in terms of shape and artistic value) |
09200619 |
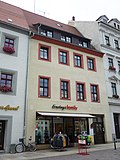 |
Residential building | Obermarkt 2 (map) |
around 1500 (residential building) | Residential house in closed development; Reshaped renaissance building, significant in terms of urban development history, also of singular urban development importance in connection with the upper market ensemble |
09200418 |
 |
Residential building | Obermarkt 3 (map) |
around 1880 (residential building) | Residential house in closed development; typical historicism building with a balanced late classicist facade design and shop; Significant in terms of building and urban development history, also of singular urban development importance in connection with the Obermarktensemble |
09200419 |
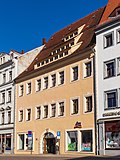 |
Residential building | Obermarkt 4 (map) |
1680/1686 (residential building) | Residential building; early baroque merchant's house; Significant artistically, in terms of building and urban development history, also of singular importance in connection with the Obermarktensemble |
09200620 |
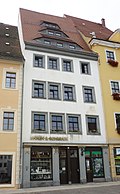 |
Residential building | Obermarkt 5 (map) |
around 1530 (residential building) | Residential house in closed development; four-storey Renaissance townhouse with a distinctive pitched roof, shop fitting in the second half of the 19th century; Significant artistically, in terms of building and urban development history, and also of singular urban development importance in connection with the Obermarktensemble |
09200621
|
 |
Residential building | Obermarkt 6 (map) |
around 1530 (residential building) | Residential house in closed development; impressive early baroque merchant's house with richly designed facade, the core of the substance of the Renaissance; Significant artistically, in terms of building and urban development history, also of singular urban development significance in connection with the Obermarktensemble |
09200622 |
 |
Residential building | Obermarkt 7 (map) |
1959–1960 (residential building); re. 1959 (statue) | House in a corner and closed development, with a sculpture of a miner at the level of the first floor; Proof of successful urban preservation of monuments in the GDR , as part of the unique Obermarkt ensemble significant in terms of urban development, the figure artistically valuable |
09200002 |
 |
Residential building | Obermarkt 8 (map) |
around 1500 (house); around 1600 (rear building) | Residential house in closed development and rear building facing Petriplatz; characteristic late-Gothic building with profiled windows and pitched roof, later somewhat over-shaped, remarkable interior fittings; Significant artistically, in terms of building and urban development history, also of singular urban development significance in connection with the Obermarktensemble |
09200004 |
 |
Residential building | Obermarkt 9 (map) |
1st quarter of the 16th century (residential building) | Residential house with back building in closed development; in connection with the upper market ensemble of singular urban development importance |
09200005 |
 |
Residential building | Obermarkt 11 (map) |
around 1550 (residential building) | Residential house in closed development; originally a building with no. 12, the narrowest house on the Obermarkt (two axes), remains of the historicizing shop fittings, e.g. T. remarkable features; Artistically, structurally and in terms of urban development, it is also of singular structural importance in connection with the Obermarkt ensemble |
09200292 |
 |
Residential building | Obermarkt 12 (map) |
around 1550 (residential building) | Residential house in closed development; originally a building at No. 11, a typical Renaissance townhouse with profiled and architraved window walls and a pitched roof, e.g. Remarkable furnishings in some parts, later added and redesigned on the ground floor, home of Andreas Möller , author of the Freiberger Chronik; It is valuable in terms of building, location, people and urban development history, and in connection with the unique ensemble of the Obermarkt it is of particular importance for urban development |
09200293 |
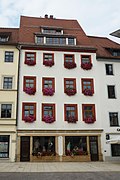 |
Residential building | Obermarkt 13 (map) |
1542 (residential building) | Residential house in closed development; characteristic renaissance building with profiled and architraved window walls and pitched roof, slightly over-shaped on the ground floor; In terms of building and urban development history, it is also of particular importance in terms of urban development in connection with the unique ensemble of the Obermarkt |
09200294 |
 |
Residential building | Obermarkt 14 (map) |
between 1484 and 1580 (residential building) | Residential house in closed development; Buildings with valuable substance inside (barrel vaults, painted ceilings, roof trusses, etc.); Significant in terms of building and urban development history, also of particular urban development value in connection with the unique ensemble of the Obermarkt |
09200730 |
 |
Residential building | Obermarkt 15 (map) |
before 1541 (residential building) | Residential house in closed development; striking renaissance building with high pitched roof, baroque overformed (very beautiful drilled portal with cloth hangings); Significant in terms of building and urban development history, also of singular urban development importance in connection with the Obermarktensemble |
09200421 |
 |
Department store ( Ratskeller ) | Obermarkt 16 (map) |
around 1545 (department store); 1683/1687 (ballroom) | Department store with rear hall extension; urban, impressive representative building of the Renaissance, still clinging to the late Gothic, the wide-ranging display facade mostly with timber framing and a remarkable portal, above a pitched roof, inside valuable substance; Significant artistically, in terms of building and urban development history, design and some details are singular, and in connection with the unique ensemble of the Obermarkt, of particular urban development importance |
09200324 |
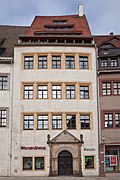 |
Residential building | Obermarkt 17 (map) |
around 1528 (residential building) | Residential house in closed development; Patrician house of the Lißkirchner family, the most striking residential building on Obermarkt in terms of design and urban development, towering Renaissance building with a pitched roof, the window frames profiled and architraved, the most remarkable is the rich and perfectly executed portal, valuable interior fittings, significant evidence of architecture in the 16th century; Significant in artistic, architectural and urban development terms, in particular the portal (art-historically) singular, and in connection with the unique ensemble of the Obermarkt of particular urban development significance |
09200325 |
 |
Residential building | Obermarkt 18 (map) |
around 1543, essentially older (residential house); around 1543 (rear building) | Residential house in closed development and rear building; one of the most impressive houses on the Obermarkt, extremely high-quality renaissance building with rich window profiles (bars still late Gothic), typical axis distribution, high pitched roof and God the Father relief around 1515 (by F. Maidburg); Significant artistically, in terms of building and urban development history, and in connection with the Obermarktensemble of singular urban development importance and shaping the townscape |
09200411 |
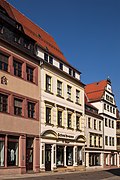 |
Residential building | Obermarkt 19 (map) |
around 1543 (residential building) | Residential house in closed development; Building with historically high-quality shop fittings from 1886, striking Renaissance building whose facade was remodeled in 1891; Significant in terms of building and urban development history, also of singular urban development importance in connection with the Obermarktensemble |
09200416 |
 |
Residential building | Obermarkt 20 (map) |
1530/1539 (residential building) | Residential house in closed development; distinctive building with shop, historicizing facade and pitched roof, the core of which dates back to the 16th century (on the 1st floor the Freiberg Renaissance houses are divided up); Significant in terms of building and urban development history, also of singular urban development importance in connection with the Obermarktensemble |
09200415 |
 |
Residential house ( Martinsche's house ) | Obermarkt 21 (map) |
1st half of the 18th century (residential building) | Residential house in closed development; Eighteenth-century building with historicizing facade details, significant in terms of urban development history, and also of singular urban development significance in connection with the Obermarkt ensemble |
09200412 |
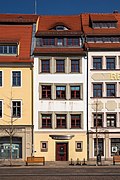 |
Residential building | Obermarkt 22 (map) |
after 1540, older in the core (residential building) | Residential house in closed development; Freiberg town house from the early 16th century with grooved window walls and framework on the 2nd and 3rd floors. T. remarkable features; Significant artistically, in terms of building and urban development history, and in connection with the Obermarktensemble of singular urban development importance and shaping the townscape |
09200413 |
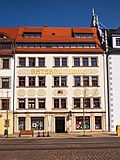 |
Residential building with pharmacy ( Privileged pharmacy for the Black Elephant ; Ratsapotheke ) | Obermarkt 23 (map) |
1530/1540 (pharmacy) | Residential building with pharmacy in closed development; representative, three-storey building with frame profiles, historicizing shop zone from 1871 on the ground floor, baroque-style mirror surfaces between the 1st and 2nd floors and a relief with an elephant (house sign), inside groin vaults and remarkable furnishings, as a Freiberg town house originally from the 16th century some later changes; Significant artistically, in terms of building and urban development history, also of singular urban development significance in connection with the Obermarktensemble |
09200417 |
 |
town hall | Obermarkt 24 (map) |
1410–1474 (town hall); re. 1913 (statue) | Town hall with rear annex and sculpture of a miner; the building, built in the Renaissance style, was added to the northeast corner in 1912. There were several modifications, completely renovated after 1990; belongs to the most valuable secular buildings in the historic Freiberg old town; In connection with the unique ensemble of the Obermarkt, the administrative building is particularly valuable in terms of urban planning, singular as well as significant from an artistic, architectural and urban development perspective. |
09200326 |
 |
Saxon post mile pillars (totality) | Petersstrasse (map) |
re. 1723 (post distance column) | Post mileage column; Original of a distance column, important in terms of traffic history |
09200613 |
 |
Residential building ( Café Hartmann ) | Petersstrasse 1a (map) |
1st half of the 18th century (residential building); 1925/1926 (café) | Residential building with café on the ground floor; The location-defining and also very representative baroque building in a corner position, with facade structure and mansard roof typical of the time, remarkable also the expressionistic interior decoration in Art Deco and the artistically emphasized portal of the café; artistically, building and urban development history significant; singular |
09200343 |
 |
Residential building | Petersstrasse 2 (map) |
1523 (residential house) | Residential house in closed development; characteristic building with a core from the 16th century, significant in terms of urban development |
09200006 |
| Vault and cellar | Petersstrasse 3 (map) |
around 1529 (vault); 13-15 Century (cellar) | Vault and cellar of a former residential building; late-Gothic vaults on the ground floor and barrel-vaulted cellars, as remains of a Renaissance building, significant in terms of architectural history |
08992512 |
|
 |
Residential building | Petersstrasse 4 (map) |
around 1533 (residential building) | Residential house in closed development; Freiberg town house in the old town, core substance of the 18th century; Significant in terms of building and urban development history, also significant in terms of urban development in connection with the Petersstrasse ensemble |
09201032 |
 |
Gasthaus ( Schwarzes Ross ; old cafeteria ) | Petersstrasse 5 (map) |
re. 1800 (inn) | Gasthaus (former); late baroque building with expressionistically designed passage to the rear hall extension; Significant in terms of building and urban development history |
09200344 |
 |
Residential building | Petersstrasse 6 (map) |
re. 1907 (residential building) | Residential house in closed development; built in Art Nouveau style, protruding ground floor, striking exit above, decoration simple yet contemporary; Significant in terms of building and urban development history, also valuable in terms of urban planning in connection with the Petersstrasse ensemble |
09200007 |
 |
Parts of a residential building | Petersstrasse 7 (map) |
after 1532 (facade) | Facade, cellar barrel and roof structure of a residential building in closed development; Formerly a late Gothic house with timber frame walls, later an additional storey and the ground floor were remodeled; Significant in terms of building and urban development history, also valuable in terms of urban planning in connection with the Petersstrasse ensemble |
09200345 |
 |
Residential building | Petersstrasse 8 (map) |
after 1576 (residential house) | Residential house in closed development; Originally a petty bourgeois house of the Renaissance with profiled and architraved window frames and a pitched roof, later probably increased, ground floor remodeled around 1900, valuable in terms of urban development, also significant in terms of urban development in connection with the Petersstrasse ensemble |
09200008 |
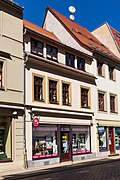 |
Residential building | Petersstrasse 10 (map) |
between 1533 and 1546 (residential building) | Residential house in closed development; Small bourgeois house in the core from the 16th century, significant in terms of urban development, also of importance in connection with the Petersstrasse ensemble |
09200009 |
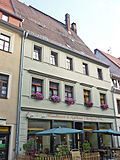 |
Residential building | Petersstrasse 12 (map) |
after 1568, older in the core (residential building) | Residential house in closed development; Towering building with a pitched roof, core probably from the 16th century, significant in terms of urban development history, also of importance in connection with the Petersstrasse ensemble |
09200284 |
 |
Residential building | Petersstrasse 13 (map) |
re. 1516 (residential house) | Residential house in closed development; late-Gothic merchant's house with seat niche portal, profiled and framework walls, shop fittings with segmental arch and pitched roof; Significant artistically, in terms of building and urban development history, also of importance in connection with the Petersstrasse ensemble in terms of urban development |
09200348 |
 |
Residential building | Petersstrasse 14 (map) |
after 1557 (residential house) | Residential house in closed development; typical Freiberg town house with a high pitched roof, later partially overformed; In terms of building and urban development history, it is also significant in terms of urban planning in connection with the Petersstrasse ensemble |
09200285 |
 |
Residential building | Petersstrasse 15 (map) |
between 1533 and 1540 (residential house); 1570 (residential building) | Residential house in closed development and two rear buildings; Typical Freiberg town house from the Renaissance, which was remodeled in the following centuries, remarkable the baroque segment arch portal, valuable in terms of building and urban development, also significant in terms of urban planning in connection with the Petersstrasse ensemble |
09200349 |
 |
Tenement house | Petersstrasse 16 (map) |
1888 (tenement house) | Apartment building with shop in closed development; Remarkable Wilhelminian style building with a striking historicism facade, in particular accentuated by window frames, valuable in terms of building and urban development history, also significant in terms of urban planning in connection with the Petersstrasse ensemble |
09200286 |
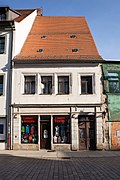 |
Residential building | Petersstrasse 17 (map) |
around 1571 (residential building) | Residential house in closed development; typical Freiberg town house of the Renaissance with profiled window walls and pitched roof, partly overformed around 1900, especially the ground floor; In terms of building and urban development history, it is also significant in terms of urban planning in connection with the Petersstrasse ensemble |
09200350 |
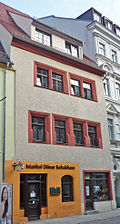 |
Residential building | Petersstrasse 18 (map) |
after 1558 (residential building) | Residential house in closed development; typical Freiberg town house of the Renaissance with profiled window walls and pitched roof, partially changed in the following centuries; In terms of building and urban development history, it is also significant in terms of urban planning in connection with the Petersstrasse ensemble |
09200287 |
 |
Facade, gable walls and basement of a building | Petersstrasse 19 (map) |
after 1623 (facade) | Facade, gable walls and cellar of a former residential building; As a facade of the Renaissance, it is significant in terms of architectural history |
09200351 |
 |
Residential building | Petersstrasse 20 (map) |
1573/1575 (residential building) | Residential house in closed development; Typical Freiberg town house, core from the 16th century, later remodeled, valuable in terms of urban development and also significant in terms of urban development in connection with the Petersstrasse ensemble |
09200288 |
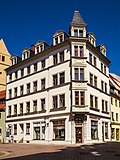 |
Tenement house | Petersstrasse 20a (map) |
1887 (residential house) | Apartment building in corner location and closed development; striking historicism building with horizontal facade structure and highlighted corner bay; In terms of building and urban development history, it is also significant in terms of urban planning in connection with the Petersstrasse ensemble |
09200289 |
 |
Residential building | Petersstrasse 21 (map) |
after 1574 (residential building) | Residential house in closed development; characteristic Freiberg town house of the Renaissance with profiled window walls and pitched roof, corners emphasized by colored cuboids, later partly overformed; In terms of building and urban development history, it is also significant in terms of urban planning in connection with the Petersstrasse ensemble |
09200352 |
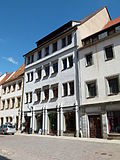 |
Residential building | Petersstrasse 23 (map) |
before 1572 (residential building) | Residential house in closed development; the core of the Renaissance bourgeois house, with a later increase in storeys and a reshaped facade, remarkable the neo-Gothic shop zone from 1865, richly furnished inside; Artistically, architecturally and in terms of urban development, it is also valuable in terms of urban development in connection with the Petersstrasse ensemble |
09200353 |
 |
Residential building | Petersstrasse 24 (map) |
18th century (residential building) | Residential house in closed development; Characteristic town house of the 18th century with clearly structured facade and extended mansard roof, ground floor remodeled at the end of the 19th century, significant in terms of building and urban development history |
09200960 |
 |
Residential building | Petersstrasse 25 (map) |
between 1530 and 1548 (residential building) | Residential house in closed development; Typical Freiberg town house of the Renaissance (possibly still late Gothic) with bar-framed walls, later redesigned, valuable in terms of building and urban development, also significant in terms of urban planning in connection with the Petersstrasse ensemble |
09200354 |
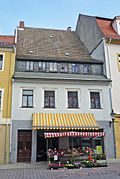 |
Residential building | Petersstrasse 26 (map) |
between 1572 and 1579 (residential building) | Residential house in closed development; typical Freiberg town house of the Renaissance with profiled window frames and pitched roof, later partly overformed; In terms of building history and urban development history, it is valuable and, in connection with the Petersstrasse ensemble, important in terms of urban development |
09200307 |
 |
Old Post Office ( Dresdner Bank ) | Petersstrasse 27 (map) |
1745 (post) | Former Post office in closed development; Distinctive baroque building, first state post office in Freiberg, significant in terms of building, local and transport history |
09200886 |
 |
Residential building | Petersstrasse 28 (map) |
1736 (house); End of the 19th century (increase) | Residential house in closed development; striking baroque building, the facade elements of the 18th century are remarkable in terms of design, also unique in this form on a Freiberg town house; Artistically, structurally and in terms of urban development history, it is also valuable in terms of urban planning in connection with the Petersstrasse ensemble |
09200308 |
 |
Residential and commercial building ( Petershof ) | Petersstrasse 30 (map) |
re. 1899 (residential and commercial building) | Residential and commercial building in closed development; particularly representative and at the same time typical historicism building of the late 19th century, one of the most striking in Freiberg, remarkable the abundance of decorative details, especially on the ground floor and inside; Significant artistically, in terms of the history of building and urban development, significant in terms of urban development in connection with the Petersstrasse ensemble, also unique in this form in Freiberg |
09200309 |
 |
Residential building | Petersstrasse 31 (map) |
2nd half of the 19th century (residential building) | Residential house in closed development; Broadly spread late Classicist Wilhelminian style building with a clearly structured facade, of relevance to the history of urban development, significant in terms of urban planning in connection with the Petersstrasse ensemble |
09200355 |
 |
Residential building | Petersstrasse 32 (map) |
around 1530 (residential building) | Residential house in closed development; Typical Freiberg town house from the early 16th century with framework, simply profiled walls, typical axial relationship and pitched roof, probably converted into a forge in 1865, valuable in terms of building, local and urban development history, also significant in terms of urban planning in connection with the Petersstrasse ensemble |
09200310 |
 |
Residential building | Petersstrasse 34 (map) |
Mid-16th century (residential building) | Residential house in closed development; Largely originally preserved town house from the 16th century with a pitched roof and worn renaissance walls, later partially overformed, inside still parts of the original furnishings, including a. painted wooden beam ceiling; Significant artistically, in terms of building and urban development history, significant in terms of urban development in connection with the Petersstrasse ensemble, singular with rear stair tower (rarity) |
09200211 |
 |
Residential building | Petersstrasse 35 (map) |
Mid 19th century (residential building); re. 1847 (coach house) | Residential house with rear coach house in half-open development; A striking corner building from the mid-19th century, significant in terms of urban development history |
09200356 |
 |
Residential and commercial building | Petersstrasse 36; 38 (card) |
re. 1848 (residential and commercial building) | Residential and commercial building in closed development; representative building from the turn of the century with an elaborate historicizing facade, with neo-Gothic elements dominating, accents by bay windows, gables and roof turrets, probably the most typical and at the same time most elaborate building in the 19th century in Freiberg; Significant in artistic, architectural and urban development terms, valuable in terms of urban development in connection with the Petersstrasse ensemble, and also unique in this form |
09200312 |
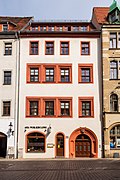 |
Residential building | Petersstrasse 40 (map) |
around 1528 (residential building) | Residential house in closed development; Late Gothic building with timber frame garments and a simple round arched seat niche portal, characteristic axial relationship, building was later increased, significant in terms of architectural, art and urban development history and of importance in connection with the Petersstrasse ensemble |
09200313 |
 |
Gasthaus ( German House ) | Petersstrasse 42 (map) |
1698/1700 (inn) | Inn; Baroque building with an axially structured facade and two symmetrically arranged basket arch portals, significant in terms of building, local and urban development history, and also valuable in terms of urban planning in connection with the Petersstrasse ensemble |
09200314 |
 |
Residential building | Petersstrasse 44 (map) |
1539/1540 (residential building) | Residential house in closed development; Former Renaissance townhouse, in its current form with a clearly structured facade and basket arch portal dating back to the Baroque era, significant in terms of building and urban development history, and also significant in terms of urban planning in connection with the Petersstrasse ensemble |
09200315 |
 |
Residential building | Petersstrasse 46 (map) |
around 1500 (residential building) | Residential house in closed development; late Gothic patrician house or town house with timber frame walls and seat niche portal, unique in its shape, closely linked to the history of the Reformation (panel); Significant in artistic, architectural, regional, local and urban development terms, valuable in terms of urban planning in connection with the Petersstrasse ensemble, and also singularly significant |
09200316 |
 |
Tenement house | Petersstrasse 48 (map) |
around 1890 (tenement) | Apartment house in closed development in a corner; Well-proportioned and noble corner house with a late classical appearance, the accentuating arrangement of the structural and decorative elements, the ground floor highlighted by recessed window fields and round arches, structurally sophisticated building, historically and artistically significant, also important as part of the Petersstrasse ensemble in terms of urban development |
09200317 |
 More pictures |
City Church of St. Petri | Petriplatz (map) |
1215-1230 (church); 1735 (organ) | Church with furnishings; Plastered building with west towers, transept and choir, three-aisled hall, two-tower west building, transept with third tower, the adjoining rectangular choir stretched, chapel extensions on the nave, remains of the historical furnishings; Significant artistically, in terms of building and urban development history, and also valuable as an important dominant (singular) of the Freiberg silhouette in terms of urban planning |
09200303 |
 |
Residential building | Petriplatz 1 (map) |
Early 19th century (residential building) | Residential house in closed development; simple, Biedermeier-style building, also important in the context of urban development, significant in terms of building and urban development history |
09200305 |
 |
Residential building | Petriplatz 1a (map) |
Late 18th century (residential building) | Residential house in closed development and corner location as well as two back buildings; Significance lies in the palais-like character and in the strict late baroque to classicist structure of the two-storey facades with a high mansard roof, which is rather untypical for Freiberg |
09200306 |
 |
Residential building | Petriplatz 2 (map) |
2nd half of the 18th century (residential building) | Residential house in closed development; Typical baroque building with an axial facade and a prominent segmental arch portal, one of the few town buildings from the 1st half of the 18th century, significant in terms of building and urban development history |
09200301 |
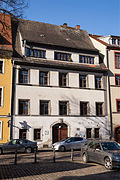 |
Residential building | Petriplatz 3 (map) |
around 1600 (residential building) | Residential building; originally preserved Renaissance house with clearly structured facade and original substance inside; artistically, building and urban development history significant |
09200300 |
 |
Residential building | Petriplatz 4 (map) |
around 1560 (residential building) | Residential house in closed development; Renaissance building with distinctive window profiles, later somewhat overformed (baroque segment arch portal) and raised, inside a connecting portal to Waisenhausstraße 7 (must have existed in connection); artistically, building and urban development history significant |
09200299 |
 |
Residential house ( Petridiakonat ) | Petriplatz 5 (map) |
2nd half of the 16th century (residential building) | Residential house in half-open development; striking Renaissance building with a high pitched roof, once the home of the church composer; Building, local and urban development history valuable, also important for the townscape |
09200297 |
 |
Residential building | Petriplatz 6 (map) |
around 1500 (residential building) | Residential house in half-open development; Late Gothic and Renaissance building that forms a square with arched curtain windows (in part) and corner blocks, significant in terms of building and urban development history |
09200304 |
 |
Beamed ceilings on the ground floor | Petriplatz 7 (map) |
around 1500 (ceiling) | Two late Gothic beam ceilings on the ground floor; Architecturally and artistically significant |
09200615 |
 |
Residential building | Petriplatz 9 (map) |
re. 1703 (residential building) | Residential house in closed development; striking baroque building with an elaborate entrance portal, significant in terms of building and urban development history |
09200295 |
 |
Residential building | Pfarrgasse 1 (map) |
between 1553 and 1564 (residential house) | Residential house in closed development; characteristic building on the Donatsturm with a pitched roof and distinctive roof pike, the interior may have preserved substance from the 18th century; Important building of the small town development in the Pfarrgasse, significant in terms of building and urban development |
09200386 |
| basement, cellar | Pfarrgasse 1a (map) |
16th century (cellar) | Basement, cellar; Significant in terms of urban development history |
09200739 |
|
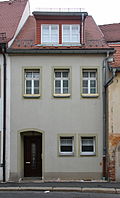 |
Residential building | Pfarrgasse 3 (map) |
16th century (residential building) | Residential house in closed development; Building of the series of houses from No. 3–13, mostly dating from the 16th century, slightly redesigned in the 19th century, but inside possibly still with a much older substance (Renaissance structure), significant in terms of urban development |
09200387 |
 |
Residential building | Pfarrgasse 5 (map) |
1527/1530 (residential building) | Residential house in closed development; for the old town (Jacobiviertel) typical petty bourgeois house from the 16th century in a simple design with a striking late Gothic frame portal (later heavily reworked); artistically (portal), building and urban development history significant |
09200388 |
 |
Residential building | Pfarrgasse 7 (map) |
1543/1544 (residential building) | Residential house in closed development; Apart from changes on the ground floor, a small bourgeois house from the 16th century in the Jacobiviertel, largely preserved in its original form, with renaissance garments, typical division into two parts on the upper floor and a high, striking pitched roof, significant in terms of building and urban development |
09200389 |
 |
Residential building | Pfarrgasse 11 (map) |
re. 1543 and later (residential building) | Residential house in closed development; Late Gothic building consisting of two parts of the building, the core probably dating back to before 1543, half of the gable with bar-framed walls and seating niche portal from the Renaissance; Significant in terms of architecture, architecture and urban development history, and also unique |
09200717 |
| Wooden beam ceiling | Pfarrgasse 16 (map) |
1611 (wooden ceiling) | Wooden beam ceiling; originated in the Renaissance, especially important in terms of building history |
09306479 |
|
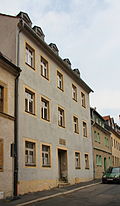 |
Residential building | Pfarrgasse 18 (map) |
re. 1528 (previous building); after 1565 (residential building) | Residential house in closed development; Renaissance house rebuilt in 1862, significant in terms of urban development |
09200716 |
 |
Residential building | Pfarrgasse 20 (map) |
after 1571 (residential building) | Residential house in closed development; characteristic Renaissance building with lavishly designed window frames, pitched roof and valuable interior fittings (including wall paintings and window architecture); Significant artistically, in terms of building and urban development history, with the interiors probably also unique |
09200715 |
 |
Residential building | Pfarrgasse 22 (map) |
to console re. 1562 (residential building) | Residential house in closed development; renaissance building in essence, street-side facade reconstructed, good example of a slightly above-average interior design of a Freiberg renaissance building in the middle of the 16th century; significant artistically, in terms of architecture and urban development history |
09200714 |
 |
Residential building | Pfarrgasse 32 (map) |
1555/1560 (residential building) | Residential house in half-open development; characteristic two-storey renaissance building with pitched roof, significant in terms of building history and urban development history |
09200713 |
 |
Residential building | Pfarrgasse 33 (map) |
around 1540 (craftsman's house) | Residential house in open development; characteristic craftsman's house of the late Middle Ages or the Renaissance, very old building fabric (including half-timbered with buttresses), after renovation a pitched roof without front hip, later wood grinding shop; Significant in terms of building, social and urban development history |
09200392 |
 More pictures |
School building ( Geschwister-Scholl-Gymnasium , Haus Jacobi ) | Pfarrgasse 34 (map) |
around 1880 (school) | School-building; Distinctive building with historicizing (especially Gothicizing) forms, architecturally and historically significant |
09200712 |
 |
Residential building ( Klosterschänke ) | Pfarrgasse 35 (map) |
1606 (inn) | Residential building with a former inn; Striking corner building that defines the townscape, Renaissance building with profiled window frames, significant in terms of building and urban development history, as a historic inn also of value in terms of local history |
09200391 |
 |
Old rectory | Pfarrgasse 36 (map) |
around 1400 (rectory) | Former rectory and rear enclosure wall; distinctive, free-standing late renaissance building with a high pitched roof, essentially late medieval substance, baroque portal; Significant in terms of building and urban development history, and as a former rectory of local historical value |
09200393 |
 |
Residential building | Pfarrgasse 37 (map) |
around 1240/1250 (residential building) | Residential house in closed development; High medieval stone house, multi-storey, tower-like building with a saddle roof, possibly with a bower, rebuilt in the late Middle Ages (around 1409), raised by two floors in the 19th century, significant in terms of building, house and urban development history, also unique (rarity) |
09200745 |
 |
Residential building | Pfarrgasse 42 (map) |
17th century (residential building) | House in corner location and half-open development; striking renaissance building with high pitched roof, significant in terms of building and urban development history |
08992446 |
 |
School building ( III. Citizens' School ; Dürer's School ) | Pfarrgasse 44 (map) |
1905 (school) | School-building; Broad, representative building, dominant historicizing building with strong facade structure and neo-renaissance gables, historically significant and important for the history of the city as an older school building |
09200390 |
 |
Memorial to the victims of October 27, 1923 | October Victims Square (map) |
1970s (memorial and memorial) | Individual monument of the whole Promenadenring: memorial with memorial stone for the victims of October 27, 1923; Rectangular stone made of Rochlitz porphyry tuff with inscriptions and the associated open space equipped with stone slabs, historically significant (memorable) |
09200961 |
 |
Residential building | October Victims Square 4 (map) |
around 1925 (residential building) | Residential house in closed development; forms a striking urban ensemble with neighboring buildings, characterizing the townscape and significant in terms of urban development history |
09200728 |
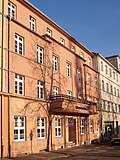 |
Residential building | October Victims Square 5 (map) |
re. 1929–1930 (residential building) | Residential house in closed development; striking building from the 1920s, upgraded in terms of design with stone-view ground floor, entrance situation with pilasters and balcony; Artistically, historically important in terms of building and urban development (owner in the 21st century Deutsche Bank ) |
09200727 |
 |
Residential building | October Victims Square 6 (map) |
1929–1930 (residential and commercial building) | Residential and commercial building; striking corner building of classical modernism with a functionally designed structure; Significant in terms of architecture, urban development and urban planning (owner in the 21st century Commerzbank ) |
09200726 |
| Institute building ( Bergakademie ) | Prüferstrasse 1 (map) |
re. 1906 (institute) | Institute building; broad-based building with a prominent entrance situation and a striking staircase, significant building and local history; in the 21st century media center |
09200693 |
|
 |
Share your home | Prüferstrasse 2 (map) |
Kern mid-16th century (cellar); Mid 18th century (ground floor wall); re. 1759 (portal) | Cellar and baroque ground floor wall with portal of a former residential building; Core from the middle of the 16th century, portal on the ground floor. 1759, of importance in terms of urban development history, also significant in terms of urban development in connection with the ensemble of Burgstrasse |
08992448 |
| basement, cellar | Prüferstrasse 8 (map) |
13th to 16th century (cellar) | Basement, cellar; barrel vaulted, significant in terms of architectural history |
08992449 |
|
| Institute building ( Bergakademie ) | Prüferstrasse 9 (map) |
around 1900 (institute) | Institute building; representative, historicizing building with clinker, plaster and sandstone facade; Architecturally and historically significant, today Faculty of Mathematics and Computer Science |
09200692 |
|
 |
Residential and commercial building | Rinnengasse 1 (map) |
before 1900 (residential and commercial building) | Residential and commercial building in a corner and closed development; representative Gründerzeit building, significant in terms of building and urban development history |
09200346 |
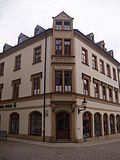 |
Residential and commercial building | Rinnengasse 2 (map) |
re. 1868 (residential and commercial building) | Residential and commercial building in a corner and closed development; Early Wilhelminian style building in Gothic-style, significant in terms of building and urban development history, in connection with the Petersstrasse ensemble also of urban planning importance |
09200347 |
| Duplex house | Rinnengasse 10; 12 (card) |
16./17. Century (duplex) | Double house in closed development; With simple means at the same time balanced and street-defining designed house, left half largely from the 16th century, significant in terms of building and urban development history, also defining the townscape |
09200422 |
|
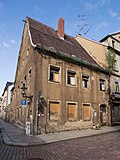 |
Residential building | Rinnengasse 14 (map) |
1539/1540 (residential building) | Residential house in closed development and corner location; distinctive renaissance building with clear axis structure and segment arch portal, with its high gable front facing Fischerstraße defining the street scene, significant in terms of building and urban development history, and also defining the townscape |
09200423 |
 |
City wall ( lime tower ; yellow lion tower ) | Schillerstrasse (map) |
from 1397 (city wall) | Individual monument of the promenade ring and city wall: section of the city wall (ring wall, inner wall) with lime tower and yellow lion tower on Schillerstrasse; in front of it Zwinger and Wallgraben, between Flst. 49 and Kornhaus, historical city fortifications, one of the few late medieval structures in Saxony that has survived in this form; Significant in terms of building, local and urban development history as well as urban planning; Rarity |
09200732 |
 |
Residential building | Schillerstraße 12 (map) |
1847 (residential house) | Residential house in half-open development; Urban development important part of the ring development, important in terms of urban development history |
08992515 |
 |
Residential building | Schillerstrasse 14; 14a (card) |
1844 (residential house) | Residential house in closed development; Very simple late classicist building from the Biedermeier period, highlighting of the ground floor and the central axis, with a striking Palladian motif and a wide balcony, significant in terms of building and urban development history |
08992516 |
 |
Tenement house | Schillerstraße 16 (map) |
around 1860 (tenement) | Apartment building in closed development; A corner building that characterizes the townscape and is important in terms of urban development history with a tower over a polygonal floor plan (see also Fischerstraße 49) |
09200612 |
 |
facade | Schlossplatz 1; 1a (card) |
re. 1800 (facade) | Facade of a former residential building in closed development; classical facade; Architectural and urban development history valuable and important for the townscape; In connection with the ensemble of the Schlossplatz, it is also of importance from an urban planning perspective |
09200682 |
 |
Residential building | Schloßplatz 1 (map) |
Exit 16th century (part of the house next to Burgstrasse 25); around 1600 (corner building); around 1600 (rear building) | Residential house in closed development and corner location as well as rear building; striking corner building from the end of the 16th century, building was erected in two sections, facade completely changed during renovation around 1800, later administrative building of the Oberbergamt; Significant in terms of urban development and local history, in connection with the ensemble of the Schloßplatz it is also of importance in terms of urban development |
09200681 |
 |
Residential building | Schloßplatz 2 (map) |
1842 (residential building) | Residential house in closed development; late classicist building, together with Schloßplatz 1, important for the townscape; Significant in terms of architecture and urban development history, in connection with the ensemble of Schloßplatz it is also of importance for urban planning |
09200684 |
 |
Memorial stone for revolution of 1848 | Schloßplatz 3 (map) |
1948-1949, re. 1948 (monument) | Memorial stone for revolution of 1848 ; almost cubist -looking, rectangular sandstone block with figural relief; Early example of sculpture in the area of the GDR, significant in terms of art history due to the date of origin (rarity) |
09200744 |
 |
Official building ( rent office ; district tax revenue office ; criminal investigation office ; Krügerhaus ) | Schloßplatz 3 (map) |
after 1511 (Rentamt) | Official building (former) with enclosure; Artistically, architecturally, locally and in terms of urban development, and in connection with the ensemble of Schloßplatz, it is also of urban planning importance |
09200683 |
 More pictures |
Freudenstein Castle ( Altschlossturm ) | Schloßplatz 4 (map) |
around 1400, 1566–1579 and 1794–1805 (castle) | Castle complex with castle, castle moat, two bridges, two portals, walls, mostly retaining walls, old castle courtyard and old castle tower; rectangular four-wing complex with a large inner courtyard, consisting of east wing, corner tower, south wing, so-called Large round tower, church wing, new house, north wing, old and new castle courtyard, moat, two bridges, main and side portal, various walls (including massive supporting pillars) and connection to the city wall, including existing equipment, the residential palace that emerged from a medieval castle complex Wettiner, later converted into a military and mountain depot, in the 21st century the seat of the world's largest mineral collection and the mountain archive, area of the new castle courtyard with a modern design; artistically, architecturally, locally and nationally significant as well as singular |
09200738 |
 |
Residential house ( Silbermannhaus ; Reiterhaus ) | Schloßplatz 6 (map) |
re. 1601 (residential building) | Residential building with workshop in open development; three-storey building with a high hipped roof, characteristic pike roofs and segmented arch portal, originally a Freihaus (also former castle guard), between 1711 and 1753 Gottfried Silbermann's workshop and home (plaque from 1953 above portal); Significant in terms of artistic, architectural, personal, local and urban development history, in connection with the ensemble of Schloßplatz also of urban planning importance |
09200523 |
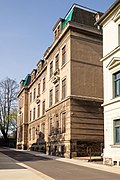 |
Institute building ( Institute for Experimental Physics ; Bergakademisches Laboratorium ) | Silbermannstrasse 1 (map) |
1887 (institute) | Institute building; representative historicizing building of the Bergakademie; As a testimony to the architecture of the late 19th century, it is significant in terms of building history and, in connection with the mining academy, also valuable in terms of local history |
09200577 |
 |
facade | Silbermannstrasse 2 (map) |
around 1550 (facade) | Facade, gable walls and staircase of a building in a closed development; As a facade of the Renaissance, significant in terms of architectural history, baroque staircase, in connection with the ensemble of the Schloßplatz also significant in terms of urban planning |
09200573 |
 |
Residential building | Silbermannstrasse 3 (map) |
1889 (residential house) | Residential house in half-open development; As an originally preserved and structurally high quality historicism building, it is significant in terms of architectural history |
09200578 |
 |
Residential building | Silbermannstrasse 4 (map) |
1890 (residential building) | Residential house in closed development; Well-proportioned historicism building, significant in terms of building and urban development history |
09200574 |
 |
Residential building | Silbermannstrasse 5 (map) |
1877 (residential house) | Residential house in half-open development; As an originally preserved and structurally high quality historicism building, it is significant in terms of architectural history |
09200579 |
 |
Residential building | Silbermannstrasse 6 (map) |
around 1890 (residential building) | Residential house in closed development; well-proportioned historicism building; Significant in terms of building and urban development history |
09200575 |
 |
Electronic laboratory ( Bergakademie ) | Silbermannstrasse 8 (map) |
1878 (laboratory) | Laboratory building in open development; Decorative functional building of the Bergakademie with a remarkable historicizing clinker-plaster facade, significant in terms of building history |
09200576 |
 |
Residential building | Stollngasse 1 (map) |
18th century (residential building) | Residential house in closed development; Probably built in the 18th century, cellar older, house increased in 1876, significant in terms of urban development history, also important for the appearance of the Erbische Straße (almost big-city and closed-looking commercial street around 1900) |
09200426 |
 |
Residential building | Stollngasse 2 (map) |
after 1540 (residential building) | House in corner position and closed development; Building with substance from the Renaissance (ceiling), remodeled around 1800, significant in terms of urban development |
09200741 |
 |
Residential building | Stollngasse 3 (map) |
18th century (residential building) | Residential house in closed development; remarkable baroque stucco ceiling on the first floor; Significant artistically, in terms of construction, local and urban development history |
09201085 |
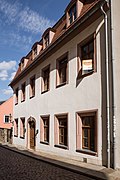 |
Residential building | Stollngasse 4 (map) |
around 1530 (residential building) | Residential house in half-open development; Small bourgeois house built in the 16th century with profiled cloaks on the ground floor, remodeled in baroque style, from this time the distinctive segment arch portal, significant in terms of building and urban development history |
09200427 |
 |
Residential building | Stollngasse 5 (map) |
between 1484 and 1700 (residential building) | Residential house in closed development; Building with substance from the Renaissance, distinctive saddle roof, significant building and local history |
09302628 |
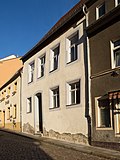 |
Residential building | Stollngasse 7 (map) |
after 1566 (residential building) | Residential house in closed development; Freiberger petty bourgeois house built in the 16th century, remodeled in 1869, significant in terms of urban development history |
09200428 |
 |
Residential building | Stollngasse 8 (map) |
around 1860 (residential building) | Residential house in closed development; simple, but very well-balanced late classicist house with the original facade design, significant in terms of building and urban development history |
09200429 |
| Residential building | Stollngasse 10 (map) |
between 1484 and 1700 (residential building) | Residential house in half-open development; characteristic baroque building with segment arch portal and beaver-tail-covered crooked hip roof (crooked hip on one side), possibly. still substance from the 16th century, significant in terms of building and urban development history |
09200430 |
|
 |
Three apartment buildings | Talstrasse 5; 7; 9 (card) |
1938 (apartment building) | Three apartment buildings; striking ensemble with a traditionally designed perforated facade, entrances with round arches, corner bay windows and natural stone plinths, the slate-covered roofs look like the Ore Mountains in terms of shape and material, a characteristic example of residential house architecture from the 1930s, a style of construction close to home; Significant in terms of building and urban development history |
09202216 |
 |
Institute building ( German Research Institute for the Leather Industry , Laboratory of the Central Association of the German Leather Industry and the Association of Saxon Tanners ) | Terrassengasse 1 (map) |
1897 (institute) | Institute building; elongated building designed in the form of the German Neo-Renaissance (stepped gable and bay window); Architecturally, locally and economically important |
09200723 |
 |
Residential building | Terrassengasse 12 (map) |
2nd third of the 18th century (residential building) | Residential house in closed development; Behind the planking on the upper floor half-timbered structure, significant in terms of building history, also structural development since around the middle of the 18th century in connection with neighboring buildings (no. 14 and 16), of importance in terms of urban development history |
09200720 |
 |
Residential building ( children's institution ) | Terrassengasse 14 (map) |
around 1883 (residential building) | Residential house in closed development, former children's institution; distinctive, late classicist building; Significant building and local history; valuable in terms of urban planning |
09200721 |
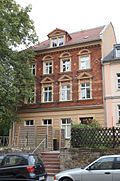 |
Residential building ( Klostergarten restaurant ) | Terrassengasse 16 (map) |
1892–1893 (residential building) | Residential house in half-open development and corner location with retaining wall; Former restaurant, striking historic corner building, significant in terms of architectural history, retaining wall along the course and possibly the rest of the city wall, of local historical importance |
09200722 |
 |
Residential building | Theatergasse 4 (map) |
2nd half of the 16th century (residential building) | Residential house in closed development; largely originally preserved Renaissance building with a pitched roof; scientifically and documentarily important in terms of architecture and urban development history |
09200635 |
| Residential building ( geologic tavern ) | Thielestrasse 1 (map) |
after 1536 (residential building) | Residential house in a closed area in a corner, with a restaurant; striking renaissance building with profiled window frames and pitched roof, remodeled in the 18th or early 19th century, significant in terms of building history and urban development history |
09200441 |
|
| Residential building | Thielestrasse 2 (map) |
around 1500 (house); 18th century (ground floor) | Residential house in closed development; 16th century town house with late Gothic window frames on the 1st and 2nd floors and a high pitched roof, significant in terms of building and urban development history |
09200468 |
|
| Residential building | Thielestraße 2b (map) |
around 1200 (western part of the building) | Residential house in closed development; In the core of the western part of the building in the basement and ground floor remains of a medieval stone house, elongated building, significant in terms of urban development, of urban development importance in connection with the ensemble of Burgstrasse, as a former manufacturing building, significant in terms of local and industrial history (see also Burgstrasse 20) |
09200469 |
|
| Residential building | Thielestrasse 3 (map) |
around 1515 (residential building) | Residential house in closed development and corner location; striking corner building, core from the 16th century, half-hipped roof, later redesigned, significant in terms of building and urban development history, at this point also of importance for urban planning |
09200541 |
|
 |
Residential building | Thielestrasse 5 (map) |
1490/1500 (Kern predecessor); after 1524 (residential building) | House in closed development with sundial; characteristic Freiberg renaissance house with profiled window walls, sundial and pitched roof, slightly overformed in the 18th century and 1886; artistically, building and urban development history significant |
09200540 |
 |
Residential building | Untergasse 4 (map) |
1595/1606 (residential building) | Residential house in closed development; Possibly a former craftsman's house (guild symbols painted on the door), significant in terms of urban development history, also of importance for the townscape |
09200707 |
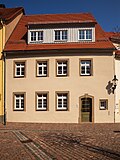 |
Residential building | Untergasse 6 (map) |
1560/1564 (residential building) | Residential house in closed development; Typical Freiberg petty bourgeois house, segment arch portal, inside still substance from the 16th century, probably slightly redesigned around 1800, significant in terms of building and urban development history |
08992517 |
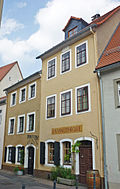 |
Residential building | Untergasse 8 (map) |
17./18. Century (residential building) | Residential house in closed development; defining the townscape and significant in terms of urban development history |
09200705 |
 |
Residential building | Untergasse 10 (map) |
around 1600 (residential building) | Residential house in closed development; with a profiled wooden ceiling from the 16th century, segmented arch portal and probably also the windows on the ground floor according to the dating, characteristic petty bourgeois house, important for the townscape as well as building and urban development history |
09200704 |
 |
Residential building | Untergasse 12a (map) |
around 1540 (house); 18th century (residential building) | Residential house in closed development; remarkable bourgeois house from the 16th century with profiled and architraved window walls, seat niche portal and steep roof, partly overformed in the 18th century; artistically, building and urban development history significant |
09200703 |
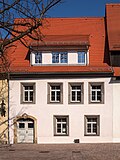 |
Residential building | Untergasse 14 (map) |
around 1539 (residential building) | Residential house in closed development; 16th century town house with profiled and architraved window frames and pitched roof, baroque segmented arch portal, remarkable fittings inside; Significant in terms of architectural, building and urban development history |
09200702 |
 |
Residential building | Untergasse 16 (map) |
16th century, core older (residential building) | Residential house in half-open development; Town house probably mainly from the 16th century with remains of a log room, old roof structure, consoles, etc., significant in terms of building history |
09303551 |
 More pictures |
Luther fountain |
Untermarkt (map) |
re. 1917 (fountain) | Fountain; Fountain consisting of a back wall, bowl, stele and bust of Luther, artistically and historically important |
09200543 |
 |
Superintendent | Untermarkt 1 (map) |
1220/1230, northern part of the house (superintendent); around 1504, southern part of the house (superintendent) | Superintendent ; A group consisting of two individual buildings, the higher southern building with a pitched roof, ashlar portal, arched curtain windows on the first floor, simply profiled windows and a remarkable entrance hall, the northern building an originally two-storey bower with remains of Romanesque windows, later raised, the other openings with framework profiles; Artistically, architecturally and in terms of urban development history, significant in connection with the unmistakable ensemble of the Untermarkt, of particular urban development importance, also singular (one of the oldest houses in Freiberg, furnishings with rarity value, etc.) |
09200554 |
 |
Residential building | Untermarkt 2 (map) |
1573 (residential house) | Residential house in half-open development; Impressive Renaissance building with variously designed window frames from the 16th century (probably mostly renewed) and high pitched roof, the segment arch portal later, home of the mountain student Theodor Körner from 1809 to 1818 (memorial plaque and relief); Significantly in terms of artistic, architectural, personal and urban development history, in connection with the unmistakable ensemble of the Lower Market, and of particular urban development value |
09200555 |
 |
Residential building | Untermarkt 5 (map) |
around 1550 (residential building) | Residential house in half-open development; in its current form an early baroque town house with axial facade structure, large basket arch portal and pitched roof, architectural parts of the Franciscan church found in the foundations, forms an impressive ensemble with the immediately adjacent buildings; Significant in terms of building, local and urban development history, particularly valuable in terms of urban planning in connection with the unique plaza in the Lower Market |
09200556 |
 |
Residential building | Untermarkt 6 (map) |
around 1550 (residential building) | Residential house in closed development; Characteristic Renaissance townhouse with a high pitched roof, partly overformed in the following centuries, the axial structure of the façade and the segmental arch portal probably after 1700, forms an impressive ensemble with directly adjacent buildings, significant in terms of architectural and urban development history, in connection with the unique plaza of the Lower Market of particular urban significance |
09200557 |
 |
Residential building | Untermarkt 7 (map) |
1549/1550 (residential building); around 1560 (rear building) | Residential house in half-open development with rear building and quarry stone wall; Well-proportioned Renaissance townhouse with profiled and architraved window walls and a high pitched roof, segmental arch portal around 1800, forms an impressive ensemble with directly adjacent buildings; artistically (designed quality), significant in terms of building and urban development history, in connection with the unique plaza of the lower market of particular urban significance |
09200558 |
 |
Residential building | Untermarkt 8 (map) |
between 1555 and 1563 (residential building) | Residential house in half-open development; Buildings from the 16th century, modified in the 18th and 19th centuries, a. a. With segment arch portal, significant in terms of building and urban development history, in connection with the unique plaza of the Lower Market, also of particular urban significance |
09200559 |
 |
Residential building | Untermarkt 9 (map) |
18th century (residential building) | Residential house in closed development; Distinctive building with segment arch portal, Baroque facade and high pitched roof, significant in terms of building and urban development history, in connection with the unique plaza of the Lower Market also of particular urban significance |
09200560 |
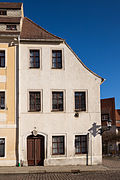 |
Residential building | Untermarkt 10 (map) |
18th century (residential building) | House in corner position and closed development; Characteristic building from the 18th century with a crooked hip roof and baroque portal, significant in terms of building and urban development history, in connection with the unique plaza of the Untermarkt, also particularly valuable in terms of urban planning |
09200561 |
| Remainder of a bower ( stone work ) | Untermarkt 12 (map) |
around 1200, Kemenate (residential building); around 1200 (basement) | Remains of a bower and a cellar; Kemenate, solid with quarry stone, significant in terms of building and urban development history, also singular (rarity) |
09200664 |
|
 |
facade | Untermarkt 13 (map) |
around 1550 (facade) | Facade of a residential building in a closed development; characteristic town house of the 16th century with profiled window frames and framework as well as pitched roof, segmental arch portal and remarkable interior fittings, probably from 1789, as architectural evidence in particular of the Renaissance and late Baroque architectural history; Significant artistically and in terms of urban development history, in connection with the unique plaza in the Untermarkt area, it is also of particular urban significance |
09200562 |
 |
facade | Untermarkt 14 (map) |
around 1560 (facade) | Facade of a residential building in a closed development; Characteristic town house of the 16th century with timber frame walls and pitched roof, slightly overformed in the Baroque, significant in terms of building and urban development history, in connection with the unique plaza of the Lower Market also of particular urban significance |
09200563 |
 |
Residential building | Untermarkt 15 (map) |
after 1556 (residential house) | Residential house in closed development; Characteristic Renaissance townhouse with a high pitched roof, ground floor remodeled around 1880, valuable in terms of urban development history, in connection with the unique plaza in the Lower Market, it is also of particular urban significance |
09200571 |
 |
Residential building | Untermarkt 16 (map) |
1556 (residential building) | Residential house in closed development; Characteristic town house of the 16th century with profiled window walls and high pitched roof, later redesigned on the ground floor, significant in terms of building and urban development history, in connection with the unique plaza of the Lower Market also of particular urban significance |
09200564 |
 |
Residential building | Untermarkt 17 (map) |
around 1529 (residential building) | Residential house in closed development; characteristic Freiberg petty bourgeois house, originally 16th century, renaissance architecture on the first floor, remodeled after 1850, valuable in terms of urban development history, in connection with the unique plaza of the lower market also of particular urban significance |
09200570 |
 |
Residential building | Untermarkt 18 (map) |
1719/1720 (residential house); re. 1721 (residential building) | Residential house with rear building in closed development, striking baroque town house with axial facade structure, structurally remarkable portal, steep roof; Artistically, architecturally and in terms of urban development history, in connection with the unique plaza of the Untermarkt, valuable in terms of urban planning, the portal as one of the most high-quality examples from the 18th century is also unique (rarity) |
09200565 |
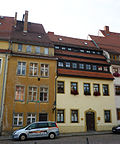 |
Residential building | Untermarkt 20 (map) |
between 1484 and around 1700 (residential building) | Residential house in closed development; Characteristic building from the 16th and 18th centuries with an axial facade structure, segmental arch portal and pitched roof, significant in terms of building and urban development history, in connection with the unique plaza of the Lower Market also of particular urban value |
09200567 |
 |
Residential building ( to the Golden Gate ) | Untermarkt 21 (map) |
around 1560, front building (residential building); around 1588, rear part of the building (residential building) | Residential building, later also an inn; striking renaissance building with richly designed window frames and high pitched roof, 172 baroque overformed (basket arch portal), 1610–1643 residence of the composer Christophorus Demantius ; Artistically, structurally, personally and in terms of urban development, and in connection with the unique square of the Untermarkt, it is also of particular urban significance, especially as the most representative building on the south-east side |
09200566 |
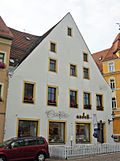 |
Residential building | Untermarkt 26 (map) |
1486/1487 (residential building) | House in corner location and half-open development; Essentially a building from the 16th century with a pitched roof, valuable in terms of urban development history, and in connection with the unique plaza in the Lower Market, of particular importance in terms of urban development |
09200572 |
 |
School or monastery building ( orphanage ; boys' school ; beguinage ) | Waisenhausstrasse 2 (map) |
around 1680 (pen) | School or monastery building; in the 21st century Hotel Am Obermarkt ; Elongated late baroque building, two elaborate gates, Gothic cellar barrel (pointed barrel), significant in terms of building and urban development history. |
09200010 |
 |
Residential building | Waisenhausstrasse 3 (map) |
around 1520 (residential building) | Residential house in closed development, town house with Renaissance walls; Significant in terms of building history and urban development history |
09200296 |
 |
Residential building ( cigar factory ) | Waisenhausstrasse 4 (map) |
1513/1518 (residential house); 1513/1518 (rear building) | Residential house in closed development with original courtyard paving and rear building; 16th century town house, later remodeled, significant in terms of building and urban development history On the ground floor a shop with offers of regional products including handmade cigars (as of April 2018). |
09200012 |
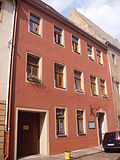 |
Residential building | Waisenhausstrasse 6 (map) |
around 1570/1580 (residential building) | Residential house in closed development; striking renaissance building, which was remodeled around 1800 (segment arch portal) and later, significant in terms of building and urban development history |
09200011 |
 |
Ground floor ceiling, cellar vault, parts of window architecture | Waisenhausstrasse 7 (map) |
re. 1555 (part of the building) | Ground floor ceiling, cellar vault, parts of window architecture and other original pieces of equipment (column, portal, etc.); Architecturally and artistically significant |
09200298 |
 |
Residential building | Waisenhausstrasse 8 (map) |
before 1570 (residential building) | Residential building with shop in closed development; essentially 16th and 17th centuries, significant in terms of urban development history |
09200290 |
 |
Residential building ( Masonic lodge to the 3rd Mountains ; Natural History Museum ) | Waisenhausstrasse 10 (map) |
1510/1530 (residential building); 1622 (rear building) | Residential building and attached rear building in closed development; Former lodge, today natural history museum, representative patrician house, emerged at the beginning of the 16th century from an eaves and gable house, merged with the neighboring house in 1622 and the rear building was newly built, wide-spread facade, high pitched roof and distinctive decorative elements (arched portal with framework, profiled windows, etc. .), inside valuable substance, temporarily owned by the Masonic Lodge founded in 1798 in the 3rd Mountains ; Significant artistically, in terms of building and urban development history, with various remarkable details also unique |
09200017 |
 |
Residential building | Waisenhausstrasse 12 (map) |
around 1594 (residential building) | Residential house in closed development; at its core building from the 16th century, significant in terms of building and urban development history |
09200016 |
 |
Residential building | Waisenhausstrasse 14 (map) |
around 1594 (residential building) | Residential house in closed development; at its core building from the 16th century, significant in terms of building and urban development history |
09200015 |
 |
Ground floor wall with sandstone portal | Waisenhausstrasse 16 (map) |
around 1800 (facade part) | Street-side ground floor wall with sandstone portal; Remains of a house, mostly from the 18th century, of certain value in terms of urban development history |
09200014 |
 |
basement, cellar | Waisenhausstrasse 18 (map) |
16th century (part of the building) | Basement, ground floor ceiling, column, interior window architecture on the ground floor of a residential building; Building otherwise an extensive copy; artistically, building and urban development history significant |
09200994 |
 |
Residential building | Waisenhausstrasse 20 (map) |
Mid 19th century (residential building) | Residential house in closed development; simple, but characteristic, early historicism building, significant in terms of building and urban development history |
09200013 |
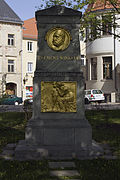 |
Winkler Monument | Wallstrasse (map) |
1910 (monument) | Individual monument of the whole Promenadenring: Memorial for the chemist Clemens Winkler; massive rectangular stone on base plate, plinth and profiled intermediate piece with portrait medallion, inscription and back relief; artistically, in terms of people and urban development history (see also general document - Obj. 09200740) |
09201001 |
 |
Cross fountain | Wallstrasse (map) |
1850–1852 (fountain) | Individual monument of the whole Promenadenring: Monument with fountain; Complex located in a depression with designed well, reinforced embankment, paving and small stairs; artistically and art-historically significant (see also general document - Obj. 09200740) |
09201004 |
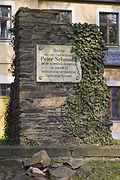 |
Peter Schmohl Memorial | Wallstrasse (map) |
16th century (wall tower); around 1900 (memorial plaque) | Individual monument of the whole Promenadenring: remains of a city wall tower with inscription plaque; Significant in terms of location and personal history (to be remembered) (see also collective document - Obj. 09200740) |
09200995 |
 |
Werner Monument | Wallstrasse (map) |
1850 (monument) | Individual monument of the totality of the Promenadenring: Monument to Abraham Gottlob Werner (see also list of objects as a whole - Obj. 09200740, Bebelplatz); Monument with bust, pedestal, richly designed base and square, solid foot, for the important geologist and mineralogist Abraham Gottlob Werner, significant in terms of personal history, striking example of an early historicizing monument, of importance in terms of art history, also a bust as part of the work of Ernst Rietschel artistically valuable |
09201002 |
| Prayer pillar | Wallstrasse (map) |
1489 (wayside shrine) | Individual monument of the whole Promenadenring: head piece of a late medieval wayside shrine; with depictions from the Passion of Christ (crucifixion), significant in terms of local history, art, art and religion, as one of the few surviving examples also of singular importance |
09201003 |
|
| Corporation building | Wallstrasse 1 (map) |
1909 (corporation building) | see Nonnengasse 35 |
08992498 |
|
 |
Residential building | Wallstrasse 5 (map) |
re. 1846 (residential house) | Residential house in closed development; Plastered building with segment arch portal, significant in terms of urban development history |
09200686 |
 |
Residential building | Wallstrasse 7 (map) |
re. 1797 (residential house) | Residential house in closed development; Significant in terms of urban development history as a building from the late 18th century |
09200687 |
 |
Administration building ( Kirchnerhaus ; St. Petri ) | Wallstrasse 12 (map) |
re. 1913 (parish buildings) | Administration building for St. Petri, residential building for some time; representative building with an angled floor plan, with simplified historicizing facade and arched portal, noteworthy the central ornamental bay,; Significant artistically, in terms of construction, local and urban development history |
09200018 |
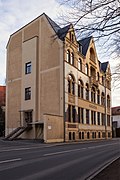 |
Print shop building | Wallstrasse 18 (map) |
re. 1902 (built), founded in 1849 | Printer's building (formerly); probably back building at Petersstrasse 36, representative historicizing building; Significant building and local history |
09200320 |
 |
Residential building | Wallstrasse 22 (map) |
1912 (residential building) | Residential building; Villa-like Art Nouveau building with baroque elements, testimony to residential building architecture after 1900, of architectural and artistic importance |
09200319 |
 |
Residential building | Wallstrasse 24 (map) |
around 1908 (residential building) | Residential house in open development; almost "classic" looking, unusually strictly formed example of the late Geometric Art Nouveau , significant in terms of architectural history |
09200318 |
 |
Tenement house | Wasserturmstrasse 2 (map) |
1893–1894 (tenement) | Apartment building in closed development and corner location; Representative building that characterizes the cityscape with an elaborate facade design and tower-like structure on the corner, one of the most striking examples of Wilhelminian style and historicizing architecture in the late 19th century in Freiberg; artistically, building and urban development history significant |
09200433 |
 |
Tenement house | Wasserturmstrasse 2a (map) |
re. 1888 (tenement house) | Tenement house in semi-open development; Most of the original building from the Wilhelminian era with clinker plaster facade, significant in terms of building and urban development history |
09200436 |
| Tenement house | Wasserturmstrasse 3 (map) |
1895–1896 (tenement house) | Tenement house in semi-open development; Most of the original building from the Wilhelminian era with clinker plaster facade, significant in terms of building and urban development history |
09200435 |
|
 |
Building remains | Wasserturmstrasse 8 (map) |
re. 1791 (half-timbered house); around 1520 (vault); around 1520 (portal) | Portal and vault on the ground floor of a building and ancillary building; u. a. late Gothic arched portal with framework on the courtyard side and vault on the ground floor of the original building from the early 16th century, ancillary building on the upper floor half-timbered, the first building-historically significant components, the second half-timbered building that defines the townscape; artistically, building and urban development history significant |
09200437 |
 |
Weiberspital (formerly) | Wasserturmstrasse 9 (map) |
around 1510 (hospital) | Hospital (former); wide-spread building with extended mansard roof, in the core probably still the 16th century, later partly overformed, remarkable the central seat niche portal; Significant in terms of building, local and urban development history |
09200627 |
 |
Residential building | Wasserturmstrasse 13 (map) |
1863 (residential house) | Residential house in half-open development; Architecturally highlighted historicism building of architectural historical and architectural value |
09200628 |
 |
Residential building | Wasserturmstrasse 18 (map) |
1527/1531 (residential building) | Residential house in closed development; Typical renaissance petty bourgeois house in the Jacobiviertel, with profiled window frames on the upper floor, segmented arch portal and pitched roof including a continuous horizontal towing hatch, significant in terms of building and urban development history |
09200438 |
 |
Residential building | Wasserturmstrasse 20 (map) |
between 1484 and around 1700 (residential building) | Residential house in closed development; Typical Freiberg petty bourgeois house, inside possibly Renaissance building structure, significant in terms of building and urban development history |
09200801 |
 |
Residential building | Wasserturmstrasse 22 (map) |
around 1588 (residential building) | Residential house in closed development; Once a typical Freiberg petty bourgeois house, inside still substance from the Renaissance (including consoles), significant in terms of building and urban development history, in the 2010s only the facade wall of the ground floor still exists |
09200019 |
 |
Residential building | Wasserturmstrasse 34 (map) |
1544/4548 (residential building) | Residential house in half-open development; Characteristic petty bourgeois house of the 16th century with profiled window walls (on the free gable side), remains of Renaissance architecture inside and a high pitched roof, partially redesigned in the centuries afterwards, significant in terms of building and urban development history, as the starting point of Freiberg mining of relevance for local history and history the coal and steel industry |
09200733 |
 |
Residential building | Wasserturmstrasse 36 (map) |
around 1540 (residential building) | Residential house in closed development; distinctive broad-based building with a gable roof and segment arch portal, significant in terms of urban development history |
09200646 |
| Residential building | Weingasse 1 (map) |
around 1600, core older (residential building) | Residential house in closed development; as a largely original renaissance building with profiled and architraved walls on the upper floor, characteristic pitched roof and relief arches resting on consoles inside, significant in terms of building and urban development history, with interior fittings already of a certain rarity, remodeling in 1869 in the ground floor area |
09200457 |
|
 |
Residential building | Weingasse 2 (map) |
around 1583 (residential building) | Residential house in closed development; elongated, multi-axis, striking Renaissance house with a high pitched roof, almost the prototype of a town house from the 16th century despite the historicizing shop fittings, temporary residence of Alexander v. Humboldt (1791-1792); Significant in terms of architecture, urban development and personal history as well as of architectural importance |
09200330 |
| Facade of the first floor and painted wooden beam ceiling | Weingasse 3 (map) |
after 1570 (wooden ceiling) | Facade of the first floor and painted wooden beam ceiling; Significant parts of the building, the front with Gothic facade decorations on the ground floor, the ceiling from the late 17th century, historically and artistically significant |
09200460 |
|
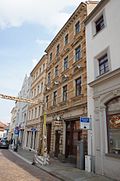 |
Tenement house | Weingasse 4 (map) |
1889 (tenement house) | Apartment building in closed development; Impressive historicizing building with an elaborate clinker-sandstone facade and a diverse shop zone on the ground floor, significant in terms of building and urban development history |
09200458 |
 |
Residential building | Weingasse 5 (map) |
around 1600 (residential building) | Residential house in closed development; Renaissance building in the 19th century, the street-side facade fundamentally changed in the 19th century, today historicist, clearly structured facade architecture, in this high-quality and time-typical form significant in terms of building history, also of importance in terms of urban development history |
09200461 |
 |
Tenement house | Weingasse 6 (map) |
Late 19th century (tenement house) | Apartment building in closed development; Impressive historicizing building with elaborate facade design, significant in terms of building and urban development history |
09200459 |
 |
Shop zone and front door | Weingasse 7 (map) |
around 1890 (door) | Historic shopping zone and front door; high-quality construction details of architectural and historical value (testimony value) |
09200901 |
 |
Residential and commercial building | Weingasse 8 (map) |
re. 1903 (residential and commercial building) | Residential and commercial building in closed development; The most important Art Nouveau building in Freiberg's old town, is also one of the more rare pure Art Nouveau buildings in Saxony (mostly these are still provided with historicizing elements), significant in terms of building and urban development history and of singular importance |
09200385 |
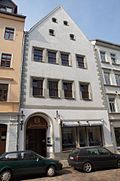 |
Residential building | Weingasse 9 (map) |
Mid-16th century (residential building) | Residential house in closed development; as one of the last Gothic gable houses in Freiberg with period-typical garments etc; singularly significant in the history of building and urban development |
09200462 |
 |
Tenement house | Weingasse 10 (map) |
re. 1903 (tenement) | Apartment building in closed development; Characteristic turn-of-the-century building with a shop zone and historicizing, decorative clinker-sandstone facade enriched by some Art Nouveau details (e.g. initials and dates), significant in terms of building and urban development history |
09200384 |
 |
Residential building | Weingasse 17 (map) |
re. 1819 (residential building) | Residential house in closed development; Originally preserved building from the early Biedermeier period (with a wide facade, mansard roof and segment arch portal still in Baroque tradition); Important in terms of architecture and urban development |
09200634 |
 |
Shop and ceiling with colored glass design | Weingasse 25 (map) |
around 1900 (butcher) | Shop with ceiling in colored glass design; Formerly a butcher's shop, a striking example of historicizing decorative art, significant in terms of building history |
08992513 |
 |
Residential building | Weingasse 27 (map) |
around 1845 (residential building) | Residential house in closed development; Significant in terms of urban development history, but definitely significant for the townscape (together with No. 29 and Buttermarktgasse 1 and Nikolaigasse 1) |
09200633 |
 |
Residential building | Weingasse 29 (map) |
re. 1849 (residential building) | Residential house in closed development; Well-proportioned building from the middle of the 19th century, of architectural and historical value (structural evidence), important for the townscape (butter market) and of urban historical value |
09200632 |
literature
- Yves Hoffmann, Uwe Richter (ed.): City of Freiberg. Vol. 1. (= Monument topography Federal Republic of Germany. Monuments in Saxony). Werbung & Verlag, Freiberg 2002, ISBN 3-936784-00-0 .
- Yves Hoffmann, Uwe Richter (ed.): City of Freiberg. Vol. 2. (= Monument topography Federal Republic of Germany. Monuments in Saxony). Werbung & Verlag, Freiberg 2003, ISBN 3-936784-01-9 .
- Yves Hoffmann, Uwe Richter (ed.): City of Freiberg. Vol. 3. (= Monument topography Federal Republic of Germany. Monuments in Saxony). Werbung & Verlag, Freiberg 2004, ISBN 3-936784-02-7 .
Web links
Commons : Cultural monuments in Freiberg-Altstadt - collection of pictures
swell
- State Office for the Preservation of Monuments Saxony Dynamic web application: Overview of the monuments listed in Saxony. The location "Freiberg, Stadt, Universitätsstadt" must be selected in the dialog box, after which an address-specific selection is made. Alternatively, the ID can also be used. As soon as a selection has been made, further information about the selected object can be displayed and other monuments can be selected via the interactive map.