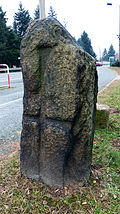List of cultural monuments in Gesundbrunnen (Bautzen)
The list of cultural monuments in Gesundbrunnen (Bautzen) contains the cultural monuments of the Bautzen district of Gesundbrunnen that were recorded by the State Office for Monument Preservation of Saxony until March 2018 (excluding archaeological cultural monuments). The notes are to be observed.
List of cultural monuments in Gesundbrunnen
| image | designation | location | Dating | description | ID |
|---|---|---|---|---|---|
 More pictures |
Cross stone | Muskauer Strasse (corner of Thomas-Müntzer-Strasse) (map) |
Late Middle Ages | Stone with cross or sword depiction, of local significance |
09250242 |
 More pictures |
Former Royal Saxon State Penal Institution; Totality of prison Bautzen I (formerly); Yellow misery | Breitscheidstrasse 4 (map) |
1903-1930 | Comprehensive system of prison Bautzen I with the following individual monuments: Church, House I, House II, House III, House IV (hospital), kitchen, laundry, chimney, open spaces with pathways and historical trees (unique in Germany) and enclosure wall (see Obj. 09250715) ; historical and scientific value. |
09250242 |
 More pictures |
Church with church furnishings, House I, House II, House III, House IV (hospital), kitchen, laundry, chimney (technical monument) and enclosure wall (individual monuments to ID No. 09250242) | Breitscheidstrasse 4 (map) |
1900-1904 (cell wing); 1903 (laundry, prison wall, prison church and chimney); 1904 (church furnishings); 1950 (hospital) | Individual features of the aggregate prison Bautzen I (see also aggregate document Obj. 09301250); historical and scientific value. At that time, the institution was considered the most modern and, in its effective architecture, also the most beautiful prison in Saxony. For the first time, the institution had the right to reform prisoners and put them back into society; attempts to establish a new penal system got stuck in the beginning and by the end of 1910 the name “yellow misery” among prisoners and citizens of the city with regard to the material yellow brick from Zwickau, which was considered to be a “model building material for public buildings”.
|
09250715 |
 More pictures |
Jewish cemetery (entity) | Muskauer Strasse 67 (next to) (map) |
Around 1900 | The entire Jewish cemetery with the following individual monument: memorial for the victims of fascism and Linden-Allee (garden monument) (see list of individual monuments Obj. 09302892) as well as the following elements: 22 gravestones and enclosure gate; locally and historically of importance |
09250245 |
| Memorial to the Victims of Fascism (individual monument for ID-Nr. 09250245) | Muskauer Strasse 67 (next to) (map) |
After 1945 | Individual monument belonging to the Jewish cemetery as a whole (see also the entirety document Obj. 09250245); of local and historical importance; Memorial in the northwest corner of the cemetery; opposite avenue of cut linden trees (Tilia spec.) in the cemetery; New design in the area in front of the cemetery |
09302892 |
Remarks
- This list is not suitable for deriving binding statements on the monument status of an object. As far as a legally binding determination of the listed property of an object is desired, the owner can apply to the responsible lower monument protection authority for a notice.
- The official list of cultural monuments is never closed. It is permanently changed through clarifications, new additions or deletions. A transfer of such changes to this list is not guaranteed at the moment.
- The monument quality of an object does not depend on its entry in this or the official list. Objects that are not listed can also be monuments.
- Basically, the property of a monument extends to the substance and appearance as a whole, including the interior. Deviating applies if only parts are expressly protected (e.g. the facade).
Detailed memorial texts
-
↑ Individual features of the totality of the prison Bautzen I:
- Church: yellow brick building (prototype), neo-Romanesque; Church interior wood clad; Church windows previously lead glazed (slug panes), new ones not possible for financial reasons; Apse painted earlier; 7 m high altar, reconstructed in 1930; Murals throughout the church; Organ; Administrative level on the ground floor
- House I: cell tracts; yellow clinker buildings, medium accentuated by risalites and gables, window crowning with red clinker
- House II: juvenile prison during the early days, now a cell wing
- House III: detention house
- House IV: Hospital, built in 1950
- Kitchen and laundry
- Chimney of the old heating plant made of yellow clinker (1903; technical monument)
swell
- List of listed monuments of the State Office for the Preservation of Monuments in Saxony, as of April 15, 2014
- Monument map of Saxony , accessed on March 3, 2018
- Geoportal of the district of Bautzen , accessed on March 3, 2018
Web links
Commons : Cultural monuments in Bautzen-Gesundbrunnen - collection of images
