List of cultural monuments in the city center (Bautzen), L – Z
In the list of cultural monuments in the city center, L-Z , the cultural monuments of the Bautzen city center are recorded, which were recorded by the State Office for Monument Preservation of Saxony until March 2018 (without archaeological cultural monuments) and whose street name begins with the corresponding first letters. The notes are to be observed.
List of cultural monuments in the city center, L – Z
| image | designation | location | Dating | description | ID |
|---|---|---|---|---|---|
 |
Residential building with shop fittings in a corner and closed development | Lauengraben 18 (map) |
1830 | Significant in terms of architectural history and the street scene, classicist town house, accentuated by a central projectile and balcony, plaster ashlar on the ground floor, double ledge above the ground floor, pilasters between the first and second floors, triumphal-arch-like windows on the first floor, arched windows on the second floor, crenellated frieze with relief flowers in between under the eaves |
09250935 |
| Residential house with shop in a corner and in a closed development | Lotzestrasse 2 (map) |
Around 1895 | Significant in terms of building history and urban development, corner with balconies, turrets above, side accentuated by twin windows |
09250726 |
|
 |
Residential building in closed development | Lotzestrasse 4 (map) |
Around 1895 | Significant in terms of building history and urban development, side emphasis by bay-like porch, plaster design of the windows on the first floor on the left |
09250725 |
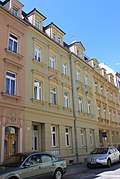 |
Residential building in closed development | Lotzestrasse 6 (map) |
Around 1895 | Significant in terms of building history and urban development, side emphasis by bay-like porch and plastering of the windows on the first floor on the right |
09250724 |
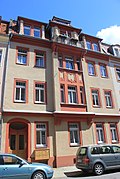 |
Residential building in closed development | Lotzestrasse 7 (map) |
Around 1905/1910 | Significant in terms of building history and urban development, emphasis on the center by a bay-like porch, above a balcony, loft extension, original door and window |
09250720 |
 |
Residential building in closed development | Lotzestrasse 8 (map) |
Around 1895 | Architecturally and urbanistically important, original door, above plaster relief (dragon) |
09250723 |
 |
Apartment building with shop in a corner and in a closed area | Lotzestrasse 9 (map) |
Around 1905/1910 | Significant in terms of building history and the street scene, with corner bay windows, curved gables at both corners, central emphasis with rich window crowning, original door, oval skylight, some window cladding |
09250719 |
 |
Residential building in closed development | Lotzestrasse 10 (map) |
Marked with 1903 | Significant in terms of building history and urban development, yellow clinker building, side accentuated by high, curved gables |
09250722 |
 |
Residential house in corner location and in closed development | Lotzestrasse 12 (map) |
Around 1895 | From an architectural and urban point of view of importance, yellow clinker brick building, corner bay window, crowning of windows, original door |
09250710 |
| Electricity company, today ESAG customer service, consisting of a former switchgear house and administration building and enclosure wall | Lotzestraße 15 (Rosenstraße 30) (map) |
Around 1900 | Significant in terms of local history and technology. Bautzen, Lotzestraße 15 (administration building) and Rosenstraße 30 (former switch house), former substation with workshop and residential building, technical monument. Entrance to the administration building with attached roof, mansard floor, emphasis on the middle section, three garage doors.
|
09250717 |
|
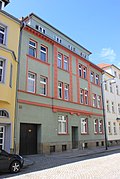 |
Residential building in closed development | Lotzestrasse 18 (map) |
Around 1930 | Architecturally important, with emphasis on the center through bay-like porch, twin windows and horizontal plaster ornaments, roof structure (wood) |
09250727 |
 |
Residential building in closed development | Lotzestrasse 20 (map) |
Around 1930 | Architecturally important, with side emphasis by bay windows on the first floor, panel: destroyed in 1945, rebuilt 1953–1954 |
09250728 |
 |
Residential house (partly half-timbered) within the former monastery complex and remains of the former monastery wall | Mönchskirche 8 (map) |
Early 18th century (house); 15th century (monastery wall) | Historically and structurally significant, arched curtain windows of the monastery building integrated into the outer walls, beaver tail covering, approx. 12 m high wall of the former monastery complex around the monk's church (monastery wall was originally recorded individually with the wrong parcel number under "Heringstrasse 29 opposite") |
09250188 |
 |
Residential house in semi-open development | Mönchskirche 18 (at the monastery ruins) (map) |
Early 18th century | With half-timbered upper storey and arbor within the former monastery complex, of architectural significance, beaver tail covering |
09250525 |
 More pictures |
Two-winged building with a simple facade, small shop, inner courtyard border by old city wall (single monument to ID-Nr. 09301008) | Mühltorgasse 1 (map) |
13./14./15. Century (city wall); around 1850 (residential building) | Individual monument of the urban fortifications as a whole; Significant in terms of local history and architectural history, two-storey, with a tower-like corner building, saddle roof with bat dome, mostly original windows |
09250411 |
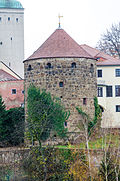 More pictures |
Tower of the Röhrscheidtbastei made of natural stone with a helmet roof and weather vane (individual monument for ID-Nr. 09301008) | Mühltorgasse 3 (map) |
Around 1480 | Individual monument of the urban fortifications as a whole; of importance in terms of local history and building history |
09251490 |
 More pictures |
Parts of the outer city wall and former battlements (individual monument for ID No. 09301008) | Muskauer Strasse (map) |
13./14./15. century | Individual monument of the urban fortifications as a whole; Evidence of the fortification and its partial transformation into public promenade facilities, historically and in terms of urban development. Wall in parts, but at least the lines are preserved, from the middle of the 19th century the area of the Wall and Graben was converted into public promenades, a preserved battlement between the Post and Dr.-Ernst-Mucke-Strasse, from the middle of the 19th century the area of Wall and ditch converted to public promenades. |
09250176 |
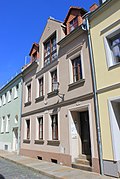 |
Residential building in closed development | Neugasse 3 (map) |
Marked 1880 | With strong window profiles and central roof bay, historically important, two-storey house on four axes, on the front door walls and steps (probably from the previous building) made of granite, stone marked with "17 MP 71", door and window with stepped profile, ground floor through cornice separated, upstairs just roofs, small medallion |
09250518 |
| Residential building in closed development | Neugasse 7 (map) |
Around 1880 | Architecturally important, two-storey, seven-axis house with a central entrance, this one with a flat segmental arch, simple structure through narrow, recessed walls and cornices, old window structure |
09250514 |
|
 |
Residential building with a shop area in open development, corner location | Neugasse 10 (map) |
Around 1955 | Architecturally important, the corner is emphasized by corner bay windows, mansard roof |
09250767 |
 More pictures |
Nicolaiturm (single monument for ID no.09301008) | Nicolaipforte 1 (map) |
Mid 15th century | Individual monument of the urban fortifications as a whole; of importance in terms of local history and building history. Medieval gate tower with pointed arched gate, fortification in its current form since 1775 (tower construction in the middle of the 15th century in wood on the gate, 1522 round tower made of stone, burned out by lightning in 1614, reconstruction in 1678), keystone with a man's head (probably town clerk Peter Preischwitz, who 1429 had betrayed the city to the Hussites and was later divided into quarters), on the upper round part a late Gothic coat of arms. |
09250796 |
 More pictures |
Nicolaikirche and Kirchhof (totality) | Nicolaipforte 1a (map) |
1401-1953; 1st half of the 15th century (churchyard, remodeled in 1745) | Unity of the Nicolaikirche and cemetery with the following individual monuments: Ruin of the Nicolaikirche, 29 tombs on the walls and in the choir of the church ruins, memorial for the fallen of the First World War, enclosure wall and battlements of the city fortifications between the church and the city wall over a steep rock (see Obj. 09250795 ) as well as Kirchhof as a material entity part; Locally, historically and scientifically of importance, two winter linden trees (Tilia cordata) as gate trees at the eastern entrance gate |
09301044 |
 More pictures |
Ruins of the Nicolaikirche (individual monument for ID no.09301044) | Nicolaipforte 1a (map) |
Mid 15th century | Individual monument of the whole Nicolaikirche and Kirchhof; of importance in terms of local history and building history. Church built in the middle of the 15th century (parish church of the Sorbs since 1550), as a result of a strategically important location, the church was covered and equipped with guns in 1620, completely destroyed in the town fire in 1634, remains show a two-aisled nave and choir, the north wall with attached battlement was preserved in full , since 1745 the ruin has also been used as a burial place for the Nicolaikirchhof, in 1407 the site was donated to the church to create a cemetery, since 1745 graves inside the ruins.
|
09250795 |
 More pictures |
29 gravestones on the walls and in the choir of the church ruins (individual monument for ID no.09301044) | Nicolaipforte 1a (map) |
1780-1953 | Individual features of the aggregate Nicolaikirche and Kirchhof; of importance in terms of local history and building history.
|
09250795 |
| Memorial to the fallen soldiers of the First World War (individual monument for ID no.09301044) | Nicolaipforte 1a (map) |
After 1918 | Individual monument of the whole Nicolaikirche and Kirchhof; Significant in terms of local history and architectural history, sandstone cube with bronze plaque, above a prism resting on two spheres with a relief of a Pieta |
09250795 |
|
 More pictures |
Enclosure wall and battlements of the city fortifications between the church and the city wall over a steep rock (individual monument to ID no. 09301044) | Nicolaipforte 1a (map) |
Mid 15th century | Individual monument of the whole Nicolaikirche and Kirchhof; of importance in terms of local history and building history |
09250795 |
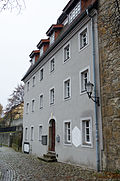 |
Residential house with extensions and original fencing in semi-open development, adjoining the Nicolaiturm | Nicolaipforte 2 (map) |
Inscribed 1807 in the keystone | Architecturally and urbanistically important, with mansard hipped roof, original windows |
09250797 |
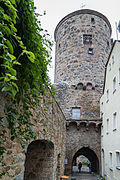 |
Residential house in closed development, with wall in the property | Nicolaipforte 3 (map) |
18th century | At its core, presumably a late medieval, baroque overformed three-storey house, built directly on the Nicolaiturm, wall in the courtyard, possibly a city wall or a wall section belonging to the Nicolaiturm, significance for the history of the building and the street scene, presumably increased in the Baroque, structural changes inside, shaft-like staircase with iron railing / handrail , wall thicknesses up to 1 m in some cases on the ground floor, wall templates in the form of bracket stones between the windows on the first floor, roof structure with cross brace, massive quarry stone wall in the property |
09304201 |
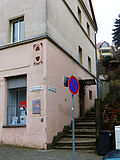 |
Nicolaistufen: connecting path between Gerbertor in the Spreetal and Nicolaipforte (single monument to ID no. 09301008) | Nicolaistufen (map) |
16th Century | Individual monument of the urban fortifications as a whole; of importance in terms of local history and building history |
09250841 |
 More pictures |
Ortenburg (aggregate) | Ortenburg (map) |
990 to 1890 | The whole of Ortenburg with the following individual monuments: Fronfeste with castle water tower (Obj. 09251152), Matthiasturm (Obj. 09251015), military detention center - Ortenburg 1 (Obj. 09301052), Hofrichterhaus - Ortenburg 2 (Obj. 09251014), Sorbian Museum - Ortenburg 3 ( Obj. 09251011), residential building - Ortenburg 6 (Obj. 09251012), residential house - Ortenburg 7 (Obj. 09251013), Rietschelgiebel - Ortenburg 8 (Obj. 09301053) and border fortifications (Castle) - Ortenburg 9 (Obj. 09251010) as well as Burgberg and Castle wall as parts of the whole; artistically, historically, in terms of urban planning, landscape design and scientifically important |
09301043 |
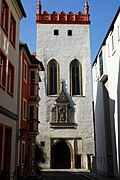 More pictures |
Gate tower ( Matthias Tower ) with rich battlements and an integrated castle chapel (individual monument for ID No. 09301043) | Ortenburg (map) |
Early 13th century (gate tower); around 1225 (castle chapel) | Individual features of the entity Ortenburg; Significant in terms of local history and architectural history, ogival, multifariously profiled passage opening, Matthias Corvinus , crowned by angels (work by Briccius Gauske), enthroned in the central niche, guard room on the first floor, St. George's Chapel (castle chapel) on the second floor, around 1225 |
09251015 |
 |
Former military detention center, today a residential building in a semi-open area (individual monument for ID no. 09301043) | Ortenburg 1 (map) |
18th century | Individual monument of the community of Ortenburg; Significant in terms of local history and architectural history, two-storey plastered building with a recessed upper floor, hipped roof with bat dormers, was listed in the list of monuments until 2007 under Ortenburg 1, 2 |
09301052 |
 More pictures |
Former court judge's house , today a residential building in a semi-open area (individual monument to ID no.09301043) | Ortenburg 2 (map) |
Signed 1649 | Individual monument of the community of Ortenburg; Significant in terms of local history and architectural history, simple construction with a gable roof, ornate crowning of the west gable, elaborately designed chimney head in Renaissance shapes, was listed in the monument list under Ortenburg 1, 2 until 2007 |
09251014 |
 More pictures |
Former salt house , now the Sorbian Museum (individual monument for ID No. 09301043) | Ortenburg 3 (map) |
Marked 1782 | Individual monument of the community of Ortenburg; Significant in terms of local history and architectural history, elongated three-story building with a hipped roof, a powerful risalit with a main entrance in the left part, arched windows on the upper floor, balcony at the back |
09251011 |
 |
Residential house in open development (individual monument for ID no.09301043) | Ortenburg 6 (map) |
1870/1890 | Individual monument of the community of Ortenburg; of importance in terms of local history and building history |
09251012 |
 More pictures |
Fronfeste with castle water tower (individual monument to ID no. 09301043) | Ortenburg (behind Ortenburg 7) (map) |
1400 | Individual monument of the community of Ortenburg; Of local and architectural significance, the castle water tower built into the rock, between the tower and the castle courtyard there is a connecting building that served as a religious festival since 1740, later used as a prison, the popular name "Karrasekturm" indicates the capture of the Bohemian robber chief Johannes Karasek (um 1800) |
09251152 |
 |
Residential house in open development (individual monument for ID no.09301043) | Ortenburg 7 (map) |
1870/1890 | Individual monument of the community of Ortenburg; of importance in terms of local history and building history |
09251013 |
|
More pictures |
Rietschelgiebel : Gable field tragedy as part of the allegorical figure program at Semper's first court theater in Dresden (individual monument to ID No. 09301043) | Ortenburg 8 (map) |
1840 | Individual monument of the community of Ortenburg; artistically and historically important |
09301053 |
 More pictures |
Castle as border fortress of the Margrave of Meißen with stucco ceiling (individual monument to ID no. 09301043) | Ortenburg 9 (map) |
Around 1000 (castle); 1662 (stucco ceiling) | Individual monument of the community of Ortenburg; Architecturally, artistically and locally of importance, three-storey building with two wings, front side with buttresses and dwelling houses from 1698. On the ground floor groin vaults, on the first floor audience hall with stucco ceiling by Vinetti and Comotan from 1662 |
09251010 |
 |
Residential and commercial building in a corner and in closed development | Postplatz 1 (map) |
Around 1910/1912 | Today Raiffeisenbank, of architectural and urban significance, corner bay, plaster ashlar on the ground floor, plaster reliefs between the first and second floors, verandas on the back |
09250643 |
 More pictures |
Administration building ( House of the Sorbs / Serbski dom) | Postplatz 2 (map) |
1949–1956 (marked 1949 in the base) | Today seat u. a. the Domowina , Foundation for the Sorbian People and the MDR-Studios Bautzen with the Sorbian Radio ; Building in the traditionalist style, architects: Emil Högg and Friedrich Rötschke , architectural history, characterizing the square and artistically important, three-storey building with three triangular gables, emphasized by a honeycomb pattern in sandstone, side driveway and entrance accentuated by bay windows, sandstone on the gable side facing Kurt-Pchalek-Straße -Sculpture "youth brigadier leader" on console stone above the ground floor arcade opening, middle section in the stairwell with area-specific colored glass windows, balcony, first floor emphasized on one side, from the second floor built up symmetrically |
09250623 |
 |
Post office building in corner position | Postplatz 3 (map) |
1951-1954 | Significant in terms of building history and urban development. Floor plan built around a corner, entrance area with tower, clock, sgraffito ( Emil Pischel ), two writing plates and relief "carrier pigeon" (both Georg Türke ) and colored glass window (design: Karl. W. Schmidt, Zittau, execution: glass painting Lucas, Zittau), on the wing along the Dr.-Ernst-Mucke-Straße, a right-angled garage extension with a tent roof, clock, original entrance area with pillars and garages with wooden, wooden gates, roof terrace on the garage roof with original access from the main building, gatehouse with original wrought-iron gate. The previous building, erected in 1897/1898 on the same site, was once the namesake for Postplatz . |
09250622 |
 |
Apartment building with Café Exquisit, in closed development (former Conditorei Müller) | Postplatz 5 (map) |
Around 1920 | Structurally and historically important, symmetrical structure with a strongly curved triangular gable, pronounced expressionistic plaster relief, plinth in plaster ashlar with original lamps, original window and door openings on the ground floor |
09250624 |
 |
Rental villa in a corner | Postplatz 5a (map) |
Around 1890/1895 | Today administration building (LBS), historically important, on the ground floor plaster ornamentation under windows, battlement frieze, frieze band, weather vane (labeled 1991), labeled "AK" (in the door grille) |
09250674 |
 |
Residential and office buildings in closed development | Postplatz 6 (map) |
Around 1900 | Significant in terms of building history and shaping the street scene, symmetrical construction, emphasis of the central part with plaster relief, large triangular gable, battlements frieze, three portals with side emphasis on the ground floor |
09250625 |
 |
Residential house as well as inner courtyard with arcade and colonnade, in semi-open development | Predigergasse 1 (map) |
Around 1680 | Architecturally important, large keystones above windows and door, baroque plaster relief on the first floor, ledges above the first and second floors, supporting pillars, stucco ceilings, vaults (keystone with ornamental motif) |
09251075 |
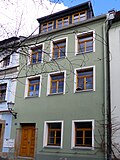 |
Residential building in closed development | Predigergasse 3 (map) |
Around 1700 | Architecturally important, simple facade design, old door, vault |
09251076 |
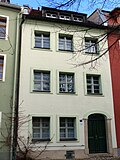 |
Residential building in closed development | Predigergasse 5 (map) |
Around 1700 | Architecturally important, arched portal |
09251077 |
 |
Residential house in semi-open development | Predigergasse 7 (map) |
Around 1680 | Architecturally important, arched portal, pillars with window, vault |
09251078 |
 More pictures |
House in a corner | Reichenstrasse 1 (map) |
1709 | Baroque town house, historically important |
09250607 |
 More pictures |
Residential building with a shop area | Reichenstrasse 2 (map) |
1709 | Town house with Gothic remains, of architectural significance |
09250597 |
 More pictures |
Residential building with a shop area | Reichenstrasse 3 (map) |
Around 1600 | Renaissance town house with a younger facade, of architectural significance |
09250608 |
 More pictures |
Residential building in closed development (formerly "Zur alten Post") | Reichenstrasse 4 (map) |
1720/1740 | Baroque town house, formerly also an inn, of architectural, architectural and local significance |
09250596 |
 More pictures |
Residential building in closed development | Reichenstrasse 5 (map) |
After 1720 | Baroque town house, see also Hintere Reichenstrasse 4, very rich facade, of importance in terms of architectural history, architectural design and the appearance of the street |
09250609 |
 More pictures |
Residential building with a shop area in closed development | Reichenstrasse 6 (map) |
1740/1778 | Baroque town house, historically important |
09250595 |
 More pictures |
Residential building with a shop area in closed development | Reichenstrasse 7 (map) |
After 1709 | Baroque town house, historically important |
09250610 |
 More pictures |
Residential building with a shop area in closed development | Reichenstrasse 8 (map) |
1720/1740 | Baroque town house, of architectural and artistic importance |
09250594 |
 More pictures |
Residential building with a shop area in closed development | Reichenstrasse 9 (map) |
After 1709 | Baroque town house, historically important |
09250611 |
 More pictures |
Residential building with a shop area in closed development | Reichenstrasse 10 (map) |
After 1720 | Baroque town house, of importance in terms of building history and the appearance of the streets |
09250593 |
 More pictures |
Residential house (town house with Gothic remains) | Reichenstrasse 11 (map) |
Around 1500 | Architecturally and historically important, vaults, glass windows around 1900 |
09250612 |
 More pictures |
Residential building in closed development | Reichenstrasse 12 (map) |
Probably as early as 1660; 1720 | Baroque town house with a rich, high-quality facade, of importance in terms of building history, architecture and the street scene, inscription: DEO FAVENTE |
09250592 |
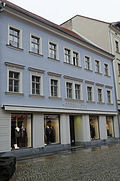 More pictures |
Residential building with a shop area in closed development | Reichenstrasse 13 (map) |
After 1709 | Baroque town house, see also Hintere Reichenstrasse 12, of architectural significance |
09250613 |
 More pictures |
Residential building with a shop area in closed development | Reichenstrasse 14 (map) |
Around 1709/1720 | Baroque town house, historically important, Hebrew characters |
09250591 |
 More pictures |
Residential building | Reichenstrasse 16 (map) |
Around 1800 | Classicist town house, of importance in terms of building history and the appearance of the street, with annex |
09250590 |
 More pictures |
Residential house with shop fitting, in closed development | Reichenstrasse 17 (map) |
Around 1790 | Structurally important, plaster structure, towers |
09250222 |
 More pictures |
Residential building with a shop area, in a closed area | Reichenstrasse 20 (map) |
Around 1905/1910 | Architecturally important, central projecting, emphasis on the first floor, bay-like porch, plaster ornaments, windows, echoes of Art Nouveau |
09250589 |
 More pictures |
Residential house with shop fitting, in closed development | Reichenstrasse 21 (map) |
Around 1720 | So-called towel house , of architectural and urban significance, window frames with relief on the first floor |
09250223 |
 More pictures |
Residential building with a shop area in closed development | Reichenstrasse 22 (map) |
Around 1740 | Baroque town house, historically important |
09250588 |
 More pictures |
Residential building with a shop area in closed development | Reichenstrasse 24 (map) |
Around 1900 | Neo-Baroque town house, of architectural and urban importance |
09250587 |
 More pictures |
Residential house with shop fitting, in closed development | Reichenstrasse 25 (map) |
Around 1900 | Façade subsequently smoothed, historically important, first floor: one large and one small window, second floor: three windows |
09250616 |
 More pictures |
Residential building | Reichenstrasse 26 (map) |
Around 1634 | Renaissance bourgeois house, of building and house history, changes in the 19th century |
09250586 |
 More pictures |
Residential building with a shop area in closed development | Reichenstrasse 27 (map) |
After 1740 | Baroque town house, of architectural and artistic importance |
09250617 |
 More pictures |
Residential building with shop fittings | Reichenstrasse 28 (map) |
Around 1850 | Classicist town house, of importance in terms of building history and shaping the street scene |
09250585 |
 More pictures |
Residential building with a shop area in closed development and residential building with gate and support pillars in a corner at the rear of the property (Hintere Reichenstrasse) | Reichenstrasse 29 (map) |
After 1740 | Front building with shop zone, baroque town house, of architectural and urban significance.
|
09250618 |
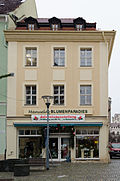 More pictures |
Residential building with a shop area in a closed area, on the corner of the Buttermarkt | Reichenstrasse 31 (map) |
Around 1740 in the core | Baroque house with shop, of architectural and urban significance, originally a baroque town house with later shop installation, two-storey solid plastered building, clearly structured facades with pilaster strips and plastered mirrors under the windows, mansard roof with later built-in dormers, eaves cornice protruding far above, renovated |
09300104 |
 More pictures |
Reichenturm , with approach of the parapet and the console of the battlement corridor (individual monument to ID-Nr. 09301008) | Reichenstrasse 33 (map) |
1490-1492 | Individual monument of the urban fortifications as a whole; defining the townscape, of local and architectural importance, north towards the Buttermarkt, 1490–1492 lower part of the tower, baroque closure 1715–1718 by Johann Christoph von Naumann |
09250990 |
 |
Residential house in semi-open development | Rittergasse 2 (map) |
Around 1720 | Architecturally important, asymmetrical structure with a central projectile, crowning of the portal by triangular gable with medallion, including keystone, on the first floor crowning of windows with coat of arms and shells |
09251017 |
 |
Residential house in open development | Rosenstrasse 1 (map) |
Around 1870/1880 | Significant in terms of architectural history, urban development and the street scene, arcade (arcade) with cross vault, plaster ashlar and plaster structure, plaster ornamentation, original door |
09250164 |
 |
Residential building in closed development | Rosenstrasse 9 (map) |
Around 1910 | Significant in terms of building history and urban development, emphasis on the center from the first floor, curved gable with oculus, original door |
09250703 |
 |
Residential house with shop fitting, in closed development | Rosenstrasse 13 (map) |
Around 1905/1910 | Art Nouveau ornamentation, of importance in terms of building history and urban development, rich plaster structure, emphasis on the middle, pointed gable |
09250704 |
 |
Residential house with shop fitting, in closed development | Rosenstrasse 15 (map) |
Around 1905/1910 | From an architectural and urban point of view of importance, formerly upholstery and furniture store, laterally shifted, curved gable with twin windows, original door, ground floor: partly natural stone cuboid |
09250705 |
 |
Residential building in closed development | Rosenstrasse 17 (map) |
Around 1905/1910 | Architecturally and urbanistically of importance, formerly mechanical cooperage, laterally crazy gable with oculus, twin windows, original door, partly natural stone blocks on the ground floor |
09250706 |
 |
Residential house in half-open development, with shop, expanded mansard roof and balconies on the gable wall | Rosenstrasse 18 (map) |
Around 1890 | Architecturally and urbanistically important, verandas attached to the side, rich window crowning, plastering on the ground floor, old street sign, original door |
09250713 |
 |
Residential house in semi-open development | Rosenstrasse 20 (map) |
Around 1920 | Significant in terms of building history and urban development, with central emphasis by the gable, original portal. The building remains part of the list of monuments of the city of Bautzen, because it forms a closed street in connection with the neighboring houses with a comparable or similar facade design and is therefore of value that defines the street scene. Inside, the building is deplorably gutted to a large extent, but the façade, in contrast, is largely unchanged in terms of its fundamental, defining structure, the basement level made of natural stone and the original front door. Plastic windows are built in throughout, but the window sizes are unchanged so that the proportions are not disrupted. |
09250712 |
 |
Residential building in closed development | Rosenstrasse 21 (map) |
Around 1900 | From an architectural and urban point of view of importance, side bay windows on the first floor, loft extension |
09250707 |
 |
Residential building in closed development | Rosenstrasse 22 (map) |
Around 1910/1920 | Significant in terms of building history and urban development, with central emphasis by colossal pilaster, mansard roof with rich plaster design, original portal with triangular gable |
09250711 |
 |
Residential building in closed development | Rosenstrasse 23 (map) |
Around 1910 | Significant in terms of building history and urban development, side emphasis by bay windows from the first floor, connected with balcony (original railing), roof extension |
09250708 |
 |
Residential building in closed development | Rosenstrasse 25 (map) |
Around 1895 | Significant in terms of building history and urban development, yellow clinker brick building, plaster ashlar on the ground floor, side accentuation by balconies |
09250709 |
 |
Old power station, today ESAG customer service, consisting of a former switching house and administration building and enclosure wall | Rosenstraße 30 (main address: Lotzestraße 15) (map) |
Around 1900 | Significant in terms of local history and technology. Bautzen, Lotzestraße 15 (administration building) and Rosenstraße 30 (former switch house), former substation with workshop and residential building, technical monument. Old substation with long windows, hipped roof, ventilation structure, crenellated frieze. For history see Lotzestrasse 15. |
09250717 |
 |
Villa with enclosure | Rosenstrasse 31 (map) |
Marked 1879 | Of architectural significance, large bay windows, original doors and windows |
09250718 |
 More pictures |
Parts of the outer city wall and former battlements (individual monument for ID No. 09301008) | Schiller facilities (map) |
13./14./15. century | Individual monument of the urban fortifications as a whole; Evidence of the fortification and its partial transformation into public promenade facilities, historically and in terms of urban development. Wall in parts, but at least the lines are preserved, from the middle of the 19th century the area of the Wall and Graben was converted into public promenades, a preserved battlement between the Post and Dr.-Ernst-Mucke-Strasse, from the middle of the 19th century the area of Wall and ditch converted to public promenades. |
09250176 |
 |
Garden shed | Schiller facilities 6 (map) |
Around 1800 | Biedermeier building on the city wall, significant architectural and urban history, two-storey plastered building with a mansard roof and a dormer window on each roof surface, segment arch portal in the city wall as an opening to the property, architectural historical testimony, scientific and documentary value, property of the former Buchheim nursery, property by Bautzner architect Vietze expanded to an apartment |
09251465 |
 |
Residential house and back building in corner location and in semi-open development | Schlossstrasse 1 (map) |
Around 1680 | Architecturally important, light central projecting, portal with keystone, corner pillars, vault |
09251072 |
 |
Residential building in closed development | Schloßstraße 2 (map) |
Around 1700 | Baroque town house, of importance in terms of architectural history and the appearance of the street, pilaster arrangement and plaster structure on the ground floor, portal and two window arches with keystone, lateral central emphasis by protruding structure |
09251079 |
 |
Residential house with built-in shop in a corner and in closed development | Schloßstraße 3 (map) |
Marked with 1808 | From an architectural point of view, portals above the entrance and shop |
09251073 |
 |
Residential house in semi-open development | Schloßstraße 4 (map) |
2nd half of the 17th century | Architecturally important, arched entrance |
09251043 |
| Residential house in semi-open development | Schlossstrasse 5 (map) |
Around 1680 | Architecturally important, central emphasis by bay windows, portal with keystone, vault |
09251044 |
|
| Residential building in closed development | Schloßstraße 6 (map) |
2nd half of the 17th century | Architecturally important |
09251486 |
|
 |
Residential house in semi-open development | Schlossstrasse 7 (map) |
Around 1860 | Architecturally important, simple portal, vault |
09251045 |
 |
Residential building in closed development | Schlossstrasse 8 (map) |
1736 Dendro | Architecturally important, ledge above the second floor, decoration of the facade with cornucopia, masks, portal crowned by decorated pilasters, pilaster rules for house demarcation |
09251042 |
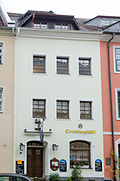 |
Residential building in closed development | Schlossstrasse 9 (map) |
Around 1860 | Architecturally important, with portal and keystone, vault |
09251046 |
 |
Building of the city and district library , formerly Bautzner Landhaus | Schlossstrasse 10 (map) |
1667/1668 | Structurally and historically of importance, central and side emphasis by ashlar, broken triangular gable, pilasters and garments, arched portals, pilaster order, frieze under the roof ledge |
09251041 |
 |
Residential building in closed development | Schlossstrasse 11 (map) |
Around 1860 | Architecturally and urbanistically important, the ground floor is emphasized by the ledge, portal with keystone |
09251047 |
 |
Residential house in semi-open development (Görlitzer Landhaus) | Schlossstrasse 12 (map) |
Around 1665 | Representative facade, historically important, for the elders of the estates, central elevation, colossal pilaster, portal with relief keystone, emphasis of the first floor with relief window crowning |
09251040 |
 |
Residential building in closed development | Schloßstraße 13 (map) |
After 1709 | Architecturally important, with portal and keystone, vault |
09251048 |
 |
Residential building in closed development | Schloßstraße 15 (map) |
After 1720 | Architecturally important, the first floor is emphasized by rich window crowns and vaults |
09251049 |
 |
Residential house in semi-open development | Schlossstrasse 17 (map) |
After 1720 | Architecturally important, baroque plaster relief |
09251050 |
 |
Residential house (former castle pharmacy) in a corner location and in half-open development | Schlossstrasse 21 (map) |
Around 1650 | Structurally and historically of importance, central emphasis through the entrance door with portal and keystone as well as bay window |
09251016 |
 |
Residential house with shop fitting, in closed development | Schülerstrasse 1 (map) |
After 1720 | Baroque house, historically important, two-story, portal |
09250865 |
 |
Residential building in closed development | Schülerstrasse 2 (map) |
After 1709 | Baroque house, historically important, facade slightly arched, central emphasis by bay-like porch from the first floor, portal |
09250864 |
 |
Residential building in closed development | Schülerstrasse 4 (map) |
After 1720 | Baroque house, historically important, central emphasis by columns and twin windows, emphasis on the ground floor by plaster ashlar |
09250863 |
 |
Residential building with an archway over the driveway, in a closed area | Schülerstrasse 5 (map) |
After 1709 | Significant in terms of building history, with symmetrical facade design, simple plaster structure |
09250862 |
 |
Residential building with shop fitting, in closed development, structural connection to the school tower | Schülerstrasse 9 (map) |
Around 1890 | Structural connection to the student tower, of architectural significance, symmetrical facade design, window crowning (keystone-like on the third floor) |
09250859 |
 More pictures |
School tower: Gate tower of the two-arched school gate that was broken off in 1840 (individual monument for ID no. 09301008) | Schülerstrasse 11 (map) |
15th century | Individual monument of the urban fortifications as a whole; shaping the cityscape, of importance in terms of local history and building history |
09250858 |
 |
Residential building with shop, in a closed area | Schulstrasse 4 (map) |
Around 1890 | Structurally important, side emphasis by slightly protruding structure, window crowning on the first floor |
09250927 |
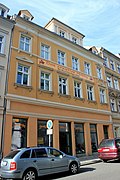 |
Residential building with shop, in a closed area | Schulstrasse 5 (map) |
Around 1890 | Significant in terms of architectural history, emphasized by the recessed central projection, side emphasis by the window crowning (on the first floor), triangular gable, on the second floor plaster reliefs |
09250928 |
 |
Apartment building in closed development | Schulstrasse 6 (map) |
Around 1890 | Architecturally important, yellow clinker building, side accentuated by protruding building structure and window crowning on the first floor with relief, on the first floor plaster ashlar |
09250929 |
 |
Apartment building with shop in closed development | Schulstrasse 7 (map) |
Around 1895 | Architecturally important, central emphasis through the crowning of windows (plaster ornamentation on the first and second floors, curved gable on the third floor), side emphasis of the roof with donkey backs |
09250930 |
 |
Residential building with shop, in a closed area | Seminarstrasse 1 (map) |
Around 1895 | Significant in terms of building history and urban development, yellow clinker brick building with red pattern, rich window crowning on the first floor, toothed frieze under the roof ledge |
09250936 |
 |
Apartment building in a corner and in a closed development | Seminarstrasse 2 (map) |
Around 1890 | Significant in terms of building history and shaping the street scene, asymmetrical structure, emphasis on the center with triangular gable above mansard floor with pilaster arrangement, side structure with ornamented and relief medallions, plaster structure, ledges |
09250402 |
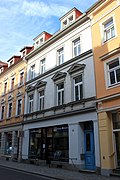 |
Residential house with shop fitting, in closed development | Seminarstrasse 3 (map) |
Around 1890 | Significant in terms of building history and urban development, emphasis on the horizontal through double cornices, crowning of windows on the first floor |
09250937 |
 |
Residential house with two shop fittings, in closed development | Seminarstrasse 4 (map) |
Around 1895/1900 | Significant in terms of building history and urban development, symmetrical facade design, plaster ashlar on the ground floor, emphasis on the middle and sides with triangular gables above windows on the first floor and the crowning of three gable windows (with triangular gables and volutes) |
09250945 |
 |
Residential building in closed development | Seminarstrasse 5 (map) |
Around 1890 | Architecturally important, double ledge over the first floor, emphasis on the middle by crowning windows with triangular gables and twin windows in the roof, pillars in relief under the roof ledge |
09250938 |
 |
Residential house with two shop fittings, in closed development | Seminarstrasse 6 (map) |
Around 1880/1890 | Significant in terms of building history and urban development, symmetrical facade design, emphasis on the center through the original entrance door, crowning of the windows through triangular gables (middle window, first floor), original window panels on the first and second floors |
09250944 |
 |
Double house in closed development | Seminarstrasse 7, 9 (map) |
Around 1890 | Significant in terms of building history and urban development, red clinker brick building, plaster ashlar on the ground floor, emphasis on the center with shell-shaped round gable, side emphasis with triangular gable (number 7 broken triangular gable with keystone), shell-shaped round arches over ledge (ground floor) |
09250939 |
| Apartment building in closed development | Seminarstrasse 10 (map) |
Around 1900 | Significant in terms of building history and the appearance of the street, with angled corner, corner accentuation through strong relief ornamentation, window crowning, was also listed under “Goschwitzstraße 14” in the list of monuments until 2002 |
09250650 |
|
 |
Residential house with shop fitting, in closed development | Seminarstrasse 11 (map) |
Around 1900 | Architecturally important, simple facade structure, side accentuation by twin windows, entrance door with skylight (round arch), original walls |
09250940 |
 |
Residential house in corner location and in closed development | Seminarstrasse 13 (map) |
Around 1900 | Significant in terms of building history and the appearance of the street, corner emphasis by bay windows (decorated with columns) and slightly protruding structure as well as extended attic, original balcony railing over bay window |
09250941 |
| Residential building | Seminarstraße 19 (map) |
Around 1800 | Architectural-historical testimony, scientific and documentary value, significant in terms of building history and urban history, two-storey, with symmetrical structure of the axes, mansard roof and garden-side center section, stylistically belongs to the row of garden houses, dormer windows in the mansard roof, today the seat of the Protestant parish cone |
09251467 |
|
 |
Villa, outbuilding, villa garden (garden monument) with fountain and garden vase made of bronze and original garden fence | Seminarstrasse 25 (map) |
Around 1870 (villa); around 1900 (garden vase); 2nd half of the 19th century (villa garden / country house garden) | Architecturally and in terms of landscape design, in outbuildings today a copy shop and bookbindery, villa with a tower on the side, balconies, structured by crowning windows, cornices, friezes, oval windows in the mansard roof, stone parapets, plaster ornaments, original windows and glass windows with slogans.
|
09250794 |
| Residential building in closed development | Siebergasse 4 (map) |
In the core after 1600 | Architecturally important, portal with keystone, arched windows on the ground floor, skylight |
09251119 |
|
 |
Residential building in closed development | Siebergasse 5 (map) |
In the core after 1600 | Architecturally important |
09251118 |
 |
Apartment house in a corner | Spreegasse 1 (map) |
1910/1912 | Of importance in terms of urban planning and the appearance of the streets |
09250819 |
 |
Gabled house / residential building with shop fitting, in closed development | Spreegasse 3 (map) |
1700 | Architecturally and historically important, half-hip roof |
09250820 |
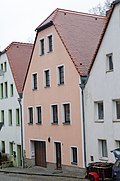 |
Gabled house / residential house in closed development | Spreegasse 5 (map) |
1700 | Architecturally and historically important, half-hip roof |
09250821 |
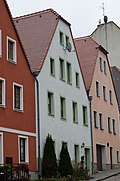 |
Gabled house / residential house in closed development | Spreegasse 7 (map) |
1700 | Architecturally and historically important, half-hip roof |
09250822 |
 |
Gabled house / residential house in closed development | Spreegasse 9 (map) |
Around 1820 | Architecturally and historically important, with a pointed roof |
09250823 |
 |
Gabled house / former residential building with workshop as well as retaining walls and stairs on the property (connection to Schützenplatz) | Spreegasse 11 (map) |
1700 | Structurally, historically and in terms of urban development, it is of importance to the sides with pointed gables, walls and stairs made of granite rubble |
09250824 |
 |
Residential house with shop area, in semi-open development, with stylistic elements of neo-Gothic and Art Nouveau | Steinstrasse 7 (map) |
Marked with 1902 | Significant in terms of building history and urban development, strong plaster ornamentation and relief, emphasis on the corner through the entrance and the corner bay and tower above, original roof and windows, later changes to the shop |
09250760 |
 |
Residential house with shop fitting, in semi-open development | Steinstrasse 11 (map) |
Around 1905/1910 | Significant in terms of building history and shaping the street scene, the corner is emphasized by the tower and balcony with the original railing, crowned on the side by a gable, medallion fields, plaster structure, Rudolf and Reingard Kretschmar bookstore |
09250761 |
 |
Residential building in closed development | Steinstrasse 12 (map) |
1870/1880 | Structurally important, with plaster structure |
09250784 |
 |
Residential and commercial building in closed development | Steinstrasse 13 (map) |
Marked 1908 | Architecturally important, emphasized by the side bay window, mansard floor and entrance |
09250762 |
 |
Hotel “Stadt Bautzen” in closed development | Steinstrasse 15 (map) |
Around 1900 | Structurally and historically important, sides slightly protruding, middle section slightly recessed, side emphasis by large portals and small oval windows, ground floor: round shape of the windows and portals, first floor: emphasis of the middle window by balcony and flag holder, crenellated frieze |
09250109 |
| Portal system and wrought-iron Art Nouveau door | Steinstrasse 16 (map) |
1905/1910 | Artistically important |
09250785 |
|
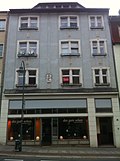 |
Residential building with a shop area, in a closed area | Steinstrasse 19 (map) |
Marked 1911 | Significant in terms of architectural history, labeled "1911 - AP", irregular structure, slightly arched above the shop, structured by axes, side entrance, plaster ornamentation |
09250763 |
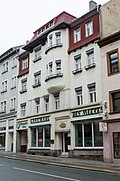 |
Residential house with shop fitting, in closed development | Steinstrasse 19a (map) |
Around 1910 | Architecturally important, on the first floor: “Banquet of the Sea”, segmental arched bay window, flower box, beam heads on the central projection |
09250764 |
 |
Residential house with shop fitting, in closed development | Steinstrasse 22 (map) |
1890/1895 | Architecturally important, the center is emphasized by the window crowning on the first floor |
09250786 |
 |
Residential building with shop fitting, in closed development (butcher shop Schenk) | Steinstrasse 23 (map) |
Marked 1908 | Architecturally important, the side is emphasized by the gable (with dating and fruit hangers), plaster ornamentation |
09250765 |
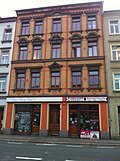 |
Tenement house with a shop area, in a closed area | Steinstrasse 24 (map) |
1890/1895 | Architecturally important, the center is emphasized by the window crowning (triangular gable, curved gable with acroterion, shell-shaped gable), original door |
09250787 |
 |
Tenement house with shop, in closed development | Steinstrasse 26 (map) |
1890/1895 | Of architectural significance, asymmetrical construction, side emphasis by portals and overlying window crowns, middle section also emphasized |
09250788 |
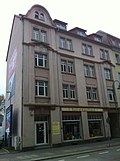 |
Apartment building with a shop area, in a semi-open area | Steinstrasse 34 (map) |
Around 1905/1910 | Architecturally and in terms of urban development, the plaster structure is important, the sides are emphasized by the curved gable, the windows on the second floor have a gable with rich plaster structure, the central part has twin windows and the gate entrance |
09250730 |
 More pictures |
Open-plan gymnasium | Steinstrasse 37 (map) |
1869 | Significant in terms of local history, symmetrical structure, large, round-arched windows in the middle section, protruding side wings |
09250768 |
 |
Apartment building in closed development | Steinstrasse 45 (map) |
Around 1900/1905 | It is of architectural and urban significance, the center is emphasized by bay windows and plaster reliefs as well as triangular gables with strong reliefs, and oval window above the entrance door |
09250769 |
 |
Residential house in a formerly closed development | Taschenberg 3 (map) |
1792 | Late baroque house, of architectural significance |
09250224 |
| Garden shed | Taschenberg 4 (map) |
Around 1800 | Architecturally important testimony, high degree of authenticity, of architectural and urban significance, Biedermeier building located within a gardening site on the outer city wall, two-storey on a sloping floor plan, on each side with three windows, mansard roof with bat dormers on all sides, richly tapered windows Double cover, according to the resident's statement, the building used to be the summer house of a city guard officer |
09251462 |
|
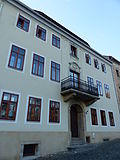 |
Residential building in closed development | Taschenberg 5 (map) |
1798 marked with on the roof beam | Late baroque house, of architectural significance, facade with an accentuated center |
09250226 |
 |
Residential house in semi-open development | Taschenberg 7 (map) |
1816 | Plastered facade of the 19th century, of architectural significance, originally richer facade decoration (today smoothed) |
09250227 |
 |
Residential house in open development | Taschenberg 9 (map) |
After 1840 | Central projection with arched windows, of architectural significance, representative classicist house, palais-like with elaborate facade design |
09250228 |
 |
Residential house in open development | Taschenberg 10 (map) |
After 1840 | Façade with stylistic elements of the neo-renaissance, of architectural significance, representative classical house, palais-like with elaborate facade design |
09250229 |
 |
Residential house in open development | Taschenberg 11 (map) |
After 1840 | Richly structured facade with elements of the neo-renaissance style, of importance in terms of building history and the street scene, representative classicist house, palais-like with elaborate facade design and side towers |
09250230 |
| Double dwelling house with former shop fittings, in a corner location and in a closed development | Theatergasse 6 (map) |
Around 1900 | Architecturally and urbanistically important, emphasis on the entrance area, twin windows, arches with donkey backs above windows, windows in the attic alternately crowned with spheres, plaster ashlar on the ground floor |
09250932 |
|
| Residential house in corner location and in closed development | Theatergasse 8 (map) |
Around 1910 | Architecturally important, with corner bay window and two balconies one above the other, side with triangular gable |
09250931 |
|
 |
Residential house in semi-open development | Töpferstrasse 2 (map) |
Around 1780 | Architecturally important, symmetrical construction, with a large, arched entrance portal (keystone), groin vault |
09250782 |
 |
Residential building with shop fitting, in closed development, gate passage and vault as well as part of the rear building | Toepferstrasse 11 (map) |
18th century | Architecturally important |
09250747 |
 More pictures |
Residential house with gate passage (original arched doorway) and rear buildings, in closed development | Toepferstrasse 29 (map) |
Around 1840/1850 | Architecturally important, horizontal emphasis by crenellated frieze, central emphasis by rendering, winter window; Residential building partially collapsed in January 2019 and largely demolished in March 2019 |
09250746 |
 |
Remnants of a residential building (enclosing walls on the ground floor and first floor) with a segment of a Renaissance round arch, in a corner and semi-open development | Toepferstrasse 32 (map) |
16th Century | Architecturally important |
09250778 |
 More pictures |
House with original fencing | Toepferstrasse 34 (map) |
18th century | Palais-like baroque building, of architectural and artistic importance, three-axis central projection, portal system |
09250777 |
 |
Garden shed | Töpferstrasse 35 (map) |
Around 1770 | Architecturally important testimony, high degree of authenticity, structural history and urban planning significance. Biedermeier building on the city wall, still looking baroque, two-storey building on an octagonal floor plan with fine-grained windows, broken roof with attic extension. The basement, which is not visible from the systems on the city wall, opens onto the garden as an arbor in a wide arch, above a room with an adjoining room, roof covering with beaver tails in double coverage, four window axes on the courtyard side and to the wall system, there wooden shutters, symmetry. |
09251461 |
 More pictures |
Residential building with shop fittings and two gate pillars of a gate entrance | Töpferstrasse 36 (map) |
1780 | Architecturally important, late Baroque town house, early summer residence of the clergymen, today used as an apartment and for commercial purposes, symmetrical building with extension, emphasis on the middle part with pilasters, triangular gable (19th century) and laterally recessed components, on the upper floor a hall with a former stucco ceiling , former portico and fountain, door handles partly original, entrance door, wall niche on the gable side of the building, side entrance gate with roofed gate pillars |
09250775 |
 |
Outbuildings | Töpferstrasse 36a (map) |
Early 19th century | From a social and historical point of view, belonging to Töpferstrasse 36, entrance from the garden side |
09250776 |
 More pictures |
Original enclosure with portal | Töpferstrasse 38 (map) |
17th or 18th century | Originally belonged to the Domstiftlichen Vorwerk, see also Töpferstrasse 40, Object 09250774 and Holzmarkt 7, Object 09250773, building, - important in terms of local history and the appearance of the street, crowning (amphorae) on pillars |
09250004 |
 More pictures |
Former Domstiftliches Vorwerk with gatehouse and large barn (on Töpferstrasse) and half-timbered house in the courtyard | Töpferstrasse 40 (map) |
17th century (Vorwerk); around 1850 (gatehouse); 19th century (barns on the Holzmarkt side and Töpferstrasse); Late 18th century / early 19th century (residential building) | Construction - local and regional historical importance. Demolition permit for barn building on Holzmarkt, Töpferstrasse 40, from September 15, 2009, demolition completed. See also Holzmarkt 7, property 09250773 and Töpferstrasse 38, property 09250004.
|
09250774 |
 |
Residential house in closed development with original gate and wooden paving in the driveway | Toepferstrasse 41 (map) |
Around 1910 | Architecturally important, central emphasis by bay windows, ground floor with plaster ashlar, remains of the plaster relief, remains of original window coverings, wall and ceiling painting in the stairwell |
09250015 |
 |
Gebr. Paulinus-Schmiede in the back yard with an extension | Toepferstrasse 41a (map) |
Marked 1896 | In terms of technology history, the building was the nucleus of the cutting machine production |
09250026 |
 |
Residential and commercial building in a corner and in closed development | Tuchmacherstraße 2 (map) |
Marked 1911 | Significant in terms of building history and urban development, the corner location is emphasized by side bay windows, in between balconies, loft extensions, two-tone plaster structure, original door and railing in the inner building |
09250636 |
 |
Residential building with a shop area, in a closed area | Tuchmacherstraße 4 (map) |
Around 1910 | Significant in terms of building history and urban development, emphasis on sides, plaster structure, gable |
09250663 |
 |
Residential building in closed development | Tuchmacherstraße 6 (map) |
Around 1880 | Significant in terms of building history and urban development, symmetrical construction, simple plaster structure |
09250664 |
 |
Residential building in closed development | Tuchmacherstraße 8 (map) |
Around 1895 | Architecturally and urbanistically important, window crowning |
09250665 |
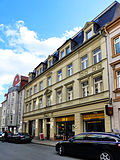 |
Residential building with a shop area in closed development | Tuchmacherstraße 10 (map) |
Around 1895 | Significant in terms of building history and urban development, symmetrical facade design, skylights, plaster structure, side emphasis by plaster relief |
09250666 |
 |
Residential building with a shop area, in a closed area | Tuchmacherstraße 11 (map) |
Around 1895 | Significant in terms of building history and urban development, emphasis on the center through the door and door crowning, plaster relief, roof gable, previously: glove shop |
09250667 |
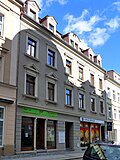 |
Residential building with a shop area, in a closed area | Tuchmacherstraße 13 (map) |
Around 1895 | Significant in terms of building history and urban development, symmetrical facade design, window crowning, plaster structure on the first floor |
09250668 |
 |
Residential building with a shop area, in a closed area | Tuchmacherstraße 17 (map) |
Around 1900 | Of social significance, iron cladding |
09250669 |
 |
Residential house in corner location and in closed development | Tuchmacherstraße 21 (map) |
Around 1895 | Significant in terms of building history and urban development, bay-like porch, plaster relief |
09250670 |
 |
Residential building with gate entrance and shop area | Tuchmacherstraße 22 (map) |
Around 1900 | Significant in terms of building history and urban development, side emphasis by gable and bay window |
09250672 |
 |
Residential house in corner location and in closed development | Tuchmacherstraße 23 (map) |
Around 1895 | Architecturally and urbanistically important, bay window |
09250671 |
 |
Residential building in closed development | Tuchmacherstraße 25 (map) |
Around 1905 | With an elaborate shop front, side bay windows over the first and second floors and plaster decor, of importance in terms of building history and urban planning, emphasis on the center through bay-like porch, plaster structure |
09250673 |
 |
Domowina publishing house in a corner location and in closed development | Tuchmacherstraße 27 (map) |
Around 1885/1890 | Structurally and historically important, red brick building with corner bay, horizontal emphasis by frieze, shaped bricks, domowina publishing house |
09250675 |
 |
Apartment building in a corner and in a closed development | Tuchmacherstraße 28 (map) |
Around 1890/1895 | Architecturally and urbanistically important, with corner bay, above balcony (third floor) and turret, plaque above front door: “Grüß Gott, step in! Bring luck in! " |
09250676 |
 |
Apartment building in a corner and in a closed development | Tuchmacherstraße 30 (map) |
Marked 1896 | Architecturally and in terms of urban development, it is of importance, double dwelling |
09250560 |
| Central theater, historical hall with built-in cinema | Tuchmacherstraße 37 (map) |
Around 1900 | Building with an elaborate historicizing facade and two entrances, of architectural and local importance. Massive structure with a historicizing facade along Lotzestrasse with structured vertical wall templates (pilaster strips), profiled window frames and stuccoed window crowns over tall rectangular lead glass windows, above round colored glass windows, inside galleries / boxes and historical ceiling preserved (architectural version from the 1922s). Was originally "Albert-Hof", concert and ball house around 1900. Residential building not a monument. |
09250729 |
|
 |
Residential house in open development | Tuchmacherstraße 42 (map) |
Around 1890/1895 | Architecturally of importance, central projection, rich window crowning |
09250699 |
 |
Former inn in semi-open development | Under Castle 1 (map) |
Around 1880 | Structurally and historically important, natural stone plinth, two entrances |
09251110 |
 |
Residential building in closed development | Under Castle 3 (map) |
Around 1850 | Architecturally important, foundation walls of the 14th / 15th centuries Century, structural changes between 1800/1850. Shutters on the ground floor. Comprehensive renovation and renovation measures, loft extension, rear terrace with incision in the roof, new enlarged gate on the street facade and removal of the shutters. Inspection of the property on July 13, 2011 revealed that numerous details and distinctive floor plans have been preserved inside. Property retained as a cultural monument by mutual agreement with the Lower Monument Protection Authority due to its urban significance. |
09251111 |
 |
Former Lazarus mill with a mill ditch running underground | Under Castle 6 (map) |
2nd half of the 18th century | See also obj. 09253223, building history, local history and technological history of importance, desolate building, crooked hip roof with bat dormers, elongated dragged gutters, beaver tail covering, no technology available, for the mill ditch see text entry under castle 48 |
09251123 |
 |
Residential house in half-open development, with fencing | Under Castle 8 (map) |
Around 1800 | Half-timbered construction, historically important |
09251124 |
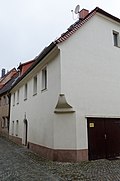 More pictures |
Residential house with a two-story bridge over the Mühlgraben to the rear building, in semi-open development | Under Castle 10 (map) |
Marked 1785 | Significant in terms of building history and the appearance of the street, with a crooked hip roof, portal with coat of arms in the keystone, this marked: "FRA 1785" |
09251125 |
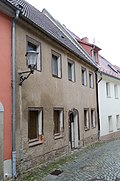 |
Residential house with back building (built over the Mühlgraben) and arched bridge, in closed development | Under Castle 12 (map) |
Marked with 1775 (house); 1175 (house bridge, marked in the door keystone) | Significant in terms of building history and technology. The back building of the house (dating of the door keystone 1775) stands on a vault above the Mühlgraben and therefore corresponds to the rare type of a house bridge. The construction phases of the Mühlgraben can be traced back to the 16th century. The Mühlgraben initially runs largely below the paving of the street Unterm Schloß and then appears in places. In 1996 the Torkret company renovated the western, largely vaulted section of the Mühlgraben (Lower Castle 36–44 and 49–63). In the process, cavities in the quarry stone masonry were grouted by means of cement injections and the breakouts were filled with concrete. The vault width varies between 4.50 and 4.80 m and thus corresponds to the span of the vault of the house bridge of around 5 m. |
09251126 |
 |
Staircase that leads up from the street Unterm Schloß between and behind the residential buildings to the Ortenburg | Unterm Schloß (at Unterm Schloß 13 and 21) (map) |
19th century | Partly preserved as original granite steps, of architectural and local significance, almost entirely original granite steps, filled in partly with bricks and paving, winding pathways that take up the level of the building |
09304582 |
| Residential building | Under Castle 15 (map) |
Early 19th century | On a hillside below the Ortenburg, historically significant, two-storey cubic building with hipped roof, original windows lost |
09250519 |
|
 |
Residential building in closed development | Under Castle 17 (map) |
Marked 1822 | Significant in terms of building history and urban development, side emphasis by portal with keystone, beehive and three small flowers as facade decorations |
09251104 |
 |
Residential building in closed development | Under Castle 21 (map) |
Around 1890 | Significant in terms of building history and urban development, house entrance with separate skylight opening |
09251106 |
 |
Residential building in closed development | Under Castle 27 (map) |
Around 1500 | Architecturally important, side emphasis by door on the ground floor, original condition |
09251128 |
 |
Residential building in closed development | Under Castle 29 (map) |
Around 1520 | Towel house , historically important, portal with keystone |
09251130 |
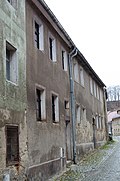 |
Residential building in closed development | Under Castle 31 (map) |
Early 16th century | Architecturally important, rectangular walls with skylight, dormer window |
09251132 |
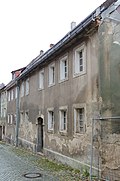 |
Residential house in closed development, only left part of it | Under Castle 33 (map) |
Around 1750 | Architecturally important, portal and keystone. Only the facade of the right part of the house has been preserved, not a monument (agreement on this statement made on November 9, 2009). |
09251134 |
 |
Residential house in open development | Under Castle 40 (map) |
Marked with 1805 | Architecturally important, central emphasis by the entrance door, angular portal with keystone, crooked hip roof, very smooth after renovation, unfavorable coloring |
09251146 |
 |
Mühlgraben in the area Unterm Schloß in its entire extent (from Unterm Schloß 6 to Unterm Schloß 48, see also Obj. 09251123), partially vaulted (quarry stone, very desolate), including an overflow weir with free floodlight, turbine house with remains of the technology (shaft turbine), rifle system , Round arch stiffeners in the area of the former large mill (or council mill) as well as the enclosure wall along the street, as well as the adjacent building of the former so-called donkey stable | Under Castle 48 (map) |
In the core of the 16th century (Mühlgraben); Core middle ages; marked in the panel with 1897 (side building); around 1920 (turbine house) | Significant in terms of local history, the townscape and the history of technology, Mühlgraben a total of 400 m long and 4 to 4.5 m wide, open ditch vaulted and overbuilt in sections (different periods of time), vaulted street section of the Mühlgraben was renovated in 1995, other sections are still partially desolate. Tourist development worth checking, former stable marked 1897 in granite slab, property separated since parcel division in 2007, but formerly part of the Große Mühle complex (now residential and commercial use). |
09253223 |
 |
Residential building in closed development | Under Castle 61 (map) |
Original construction around 1500 | Structurally important, emphasis on the center through the entrance door |
09251150 |
 |
Residential house in semi-open development | In front of Gerbertor 1 (map) |
Around 1800 | Significant in terms of building history and the appearance of the street, simple facade design, round arches over the entrance door |
09250840 |
 |
House in a corner and in open development | In front of Gerbertor 2 (map) |
Around 1850 | Architecturally important, asymmetrical floor plan, bay-like porch on the ground floor with protruding roof and wrought iron decorations, mansard roof |
09250825 |
 |
Residential house with shop fitting, in closed development | In front of Gerbertor 5 (map) |
Around 1870 | Architecturally important, with two entrances, the ground floor is emphasized by round arches |
09250839 |
 |
Residential house with shop fitting, in a corner | In front of the student gate 1 (map) |
Around 1890 | Significant in terms of building history and urban development, emphasis on the center through triangular gable and framing of the middle window on the first floor, wooden bay window in corner position on the first floor |
09250856 |
 |
Residential house (formerly post office) in a corner location and in closed development | In front of the student gate 1a (map) |
Marked 1914 | Significant in terms of architectural history and the appearance of the square, corner bay window, original entrance door, portal over the main entrance at the corner (post office), triangular gable |
09250854 |
 |
Residential house with shop fitting, in closed development | In front of the student gate 1b (map) |
Around 1915 | In terms of building history, loft extension, triangular gable, was erroneously listed under Gerberstrasse 1b in the list of monuments until March 2008 |
09250852 |
 |
Residential house with shop fitting, in closed development | In front of the student gate 3 (map) |
Around 1850 | Architecturally important, original doors and windows, shutters on the ground floor |
09250803 |
 |
Residential house in semi-open development | In front of the student gate 11 (map) |
Around 1850 | Significant in terms of building history and the appearance of the square, plaster quadrature |
09250802 |
 |
Residential house with extension, in open development | In front of the student gate 21 (map) |
Around 1875/1880 | Historicizing facade with a classicistic effect, historically important, symmetrical facade design, crenellated frieze under the roof |
09250800 |
 |
Residential house in semi-open development | In front of the student gate 23 (map) |
Around 1870 | Historicizing facade with a classicistic effect, of architectural significance, parapet-like residential wing with gate, richly designed crenellated frieze under the roof, cornices, door framed by two fluted columns |
09250799 |
 |
Residential house in open development | In front of the Fischerpforte 2 (map) |
2nd half of the 18th century | Significant in terms of building history and the appearance of the town. Natural stone plinth, protruding first floor, bat dormer, boarded up first floor The building in question is a simple two-storey residential building on a rectangular floor plan, the natural stone plinth adapted to street level, solid ground floor and boarded upper floor as well as a beaver-tailed roof with bat dormer and overall proportions largely unchanged. Apart from the historical value of the monument, the building has a particular significance as part of the development along the street Vor der Fischerpforte, which develops a special visual charm in connection with the routing below the church and the city wall. Furthermore, this street and its buildings are also of interest in terms of urban development history. |
09251488 |
 |
Residential house in open development | In front of the Fischerpforte 3 (map) |
2nd half of the 18th century | Architecturally important, pointed roof, boarded up one gable side |
09251489 |
 |
Residential house in open development | In front of the Fischerpforte 4 (map) |
17th century | Architecturally important, arched facade, lateral support pillars, bent gable front, wooden paneling on the gable |
09251485 |
 More pictures |
Residential house in open development ( Hexenhäusel ) | In front of the Fischerpforte 6 (map) |
17th century | Architecturally, historically and socially important, one of the oldest preserved houses in the city, asymmetrical floor plan, natural stone plinth, wood paneling, pointed roof with shingle paneling |
09251163 |
 More pictures |
Parts of the outer city wall and former battlements (individual monument for ID No. 09301008) | Wallstrasse (map) |
13./14./15. century | Individual monument of the urban fortifications as a whole; Evidence of the fortification and its partial transformation into public promenade facilities, historically and in terms of urban development. Wall in parts, but at least the lines are preserved, from the middle of the 19th century the area of the Wall and Graben was converted into public promenades, a preserved battlement between the Post and Dr.-Ernst-Mucke-Strasse, from the middle of the 19th century the area of Wall and ditch converted to public promenades. |
09250176 |
 |
Residential house with shop, in a corner and in a closed development | Wendische Strasse 1 (map) |
After 1709 | Baroque town house, historically important, emphasis on the middle through rich window crowns on the first floor |
09250867 |
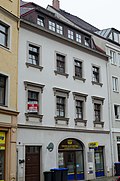 |
Residential house with shop fitting, in closed development | Wendische Strasse 2 (map) |
Around 1880 | Architecturally important, the first floor is emphasized by the window crowning, and the original entrance door |
09250887 |
 |
Residential house with shop fitting, in closed development | Wendische Strasse 3 (map) |
Around 1710 | Baroque town house, historically and artistically important, emphasis on the center through the rich crowning of the middle window, especially on the first floor, slightly protruding middle structure, pilaster ends |
09250868 |
 |
Residential house with shop fitting, in closed development | Wendische Strasse 5 (map) |
Around 1710 | Baroque town house, of architectural and artistic importance, emphasis on the first floor through rich window crowns, pilasters |
09250869 |
 |
Residential house with shop and lavishly designed facade, in a closed development and corner location | Wendische Strasse 6 (map) |
Around 1710 | Architecturally and artistically of importance, with a slightly arched facade, emphasis on the center by gables and plaster reliefs on the first floor |
09250886 |
 |
Residential house with shop fitting, in closed development | Wendische Strasse 7 (map) |
After 1720 | Architecturally important, central projection, further emphasis on the center through the portal and crowned windows on the first floor, original entrance door, vault |
09250870 |
 More pictures |
Residential house in closed development with shop, bay window and plaster decoration | Wendische Strasse 9 (map) |
In the core possibly 17th century | Architecturally important, side accentuation by bay windows with rich plaster relief (coat of arms: marked with "OH" and with 2 lions), plaster structure of later date, vault |
09250871 |
 |
Residential house with shop fitting, in closed development | Wendische Strasse 11 (map) |
Around 1750 | Architecturally important, old roof |
09250872 |
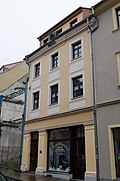 |
Residential house with shop fitting, in closed development | Wendische Strasse 12 (map) |
After 1720 | Baroque house, historically important, with a slightly arched facade, plaster structure |
09250883 |
 |
Residential house with shop fitting, in closed development | Wendische Strasse 13 (map) |
After 1720 | Architecturally important, central emphasis through twin windows, on the second floor with rich window crowning, vault |
09250873 |
 |
Residential house with shop fitting, in closed development | Wendische Strasse 15 (map) |
After 1720 | Significant in terms of architectural history and urban development, emphasis on the center through round gables and plaster blocks on the first floor, large portal |
09250874 |
 |
Residential house with shop fitting, in closed development | Wendische Strasse 16 (map) |
Around 1710 | Baroque residential building, historically important, elongated dormer window, original windows on the second floor |
09250881 |
 More pictures |
Residential building with shop fittings (on both sides of the original entrance door), in a closed area | Wendische Strasse 18 (map) |
Around 1720 | Baroque house with built-in shops on both sides of the original entrance door, of architectural and urban significance, horizontal emphasis by the ledge, two floors |
09250880 |
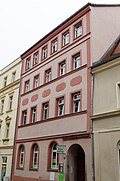 |
Residential building in closed development | Wendische Strasse 20 (map) |
After 1740 | Baroque residential building, of architectural and urban importance, simple plaster structure, original windows on the second floor, original entrance door with portal |
09250879 |
 |
Open-plan school (vocational school center) | Wendischer Graben 1 (map) |
Around 1836 | Classicist structure, of architectural and local significance, building with an extended central section, symmetrical floor plan, emphasis on the triangular gable with crenellated frieze and round window, structure by ledges, emphasis on the second floor with arched windows, wide portal |
09250989 |
 More pictures |
Semper barracks with high granite fortification walls as a roadside wall and wall as well as two stairs in the property | Wendischer Graben 3 (map) |
1844 | Significant in terms of building history, local history and the appearance of the street, in 1844 the Wendish Tower was included as a cornerstone in the "Old Barracks" built by Gottfried Semper , today administration building, Tudor Gothic, staircase, the northeast section of the city wall including the bastion on Gickelsberg disappeared through this extensive construction |
09250877 |
 More pictures |
Wendish Tower of the Wendish Gate, which was demolished in 1834 (individual monument for ID No. 09301008) | Wendischer Graben 3 (map) |
1492; 1566 (tower watchman's room) | Individual monument of the urban fortifications as a whole; Characteristic of the townscape, of local and architectural significance, integrated into the neo-Gothic barracks from 1842–1844 by Gottfried Semper |
09250875 |
 |
Residential building (Einkehrhaus Johann Schulze) | Wendischer Graben 24 (map) |
Around 1885 | Former inn, of local history, simple plaster structure, two twin roof windows, winter windows, original door |
09250759 |
 |
Residential building in closed development | Wendischer Graben 30 (map) |
Around 1895 | Architecturally important, central emphasis by gable, attached roof over entrance |
09250758 |
 |
Residential house with shop, in a corner location and in closed development (former school for the poor) | Wendischer Graben 34 (map) |
Marked 1783 | Significant in terms of building history, local history and the street scene, corner bay window, curved gable, crowned by amphora, original door. Until 2002 also under "Wendischer Graben 32" in the list of monuments. |
09250756 |
 More pictures |
Old water art with battlements, weir and moat as well as preserved technology (individual monument for ID no.09301008) | Wendischer Kirchhof 2 (map) |
After 1558 | Individual monument of the urban fortifications as a whole; shaping the cityscape, of importance in terms of local history, building history and technology history. After 1558 by Wenzel Röhrscheidt the Elder. Ä. Erected for water supply and defense, square basement with battlements, seven-storey, tapering round tower, closure with parapet and helmet, upper floors used as a technical museum (exhibition facility).
|
09251001 |
 More pictures |
Mühltor as access to the large municipal mill in the Spreetal (individual monument to ID No. 09301008) | Wendischer Kirchhof 3 (map) |
1500 | Individual monument of the urban fortifications as a whole; Significant in terms of local history and building history, gatehouse located at the city fortifications |
09251002 |
 More pictures |
Michaeliskirche | Wendischer Kirchhof 4 (map) |
After 1450, until the 17th century | Gothic hall church with retracted elongated choir, of architectural and art historical importance. Small three-aisled hall church, simple quarry stone masonry with buttresses, tower on the south side of the choir, at the top finally battlements with round arches and helmet (probably not until the 17th century), rich net vault with spandrel paintings, altar from 1693, sandstone baptism by Michael Schwenke, 1597.
|
09251000 |
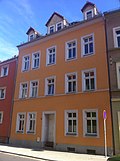 |
Residential building in closed development | Ziegelstrasse 8 (map) |
Around 1885/1890 | Architecturally and urbanistically important, three-gabled house, three-storey plastered building with 5 axes, central entrance door, profiled window frames, some winter windows |
09300788 |
 |
House in a corner | Ziegelstrasse 20 (map) |
Around 1905/1910 | Architecturally important, neo-Gothic style, wooden veranda at the rear, ventilation shaft, curtain arch, donkey back |
09250742 |
Deletions from the list of monuments
| image | designation | location | Dating | description | ID |
|---|---|---|---|---|---|
| Residential house with shop fitting, in closed development | Steinstrasse 25 (map) |
Around 1905/1910 | Structurally important; Removed from the list of monuments after 2014 |
09250766 |
|
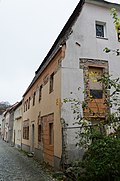 |
Residential house in semi-open development | Under Castle 19 (map) |
Around 1830 | Of importance in terms of building history and urban planning; Removed from the list of monuments after 2014 |
09251105 |
 |
Residential building in closed development | Under Castle 49 (map) |
Around 1720 | Baroque house, of architectural significance; Removed from the list of monuments after 2014 |
09251142 |
Remarks
- This list is not suitable for deriving binding statements on the monument status of an object. As far as a legally binding determination of the listed property of an object is desired, the owner can apply to the responsible lower monument protection authority for a notice.
- The official list of cultural monuments is never closed. It is permanently changed through clarifications, new additions or deletions. A transfer of such changes to this list is not guaranteed at the moment.
- The monument quality of an object does not depend on its entry in this or the official list. Objects that are not listed can also be monuments.
- Basically, the property of a monument extends to the substance and appearance as a whole, including the interior. Deviating applies if only parts are expressly protected (e.g. the facade).
Detailed memorial texts
-
↑ Electricity plant Lotzestraße 15 (Rosenstraße 30):
City of Bautzen until 1904 without public electricity supply, 1904 construction of a small urban power plant (1200 KW) in the Spreegasse, construction of an urban and overland network, from 1915 in addition to self-generation also electricity supply from the large power plant Hirschfelde (electricity works Oberlausitz, Zittau, property of the Saxon state from 1917). This means inexpensive electricity supply and savings in personnel for the city. At the beginning of 1919, the power station was sold to AG Vereinigte Papierfabriken Bautzen, part of its use by the company. Due to electricity supply bottlenecks from Hirschfelde, leasing back by the city until 1921, transition to pure electricity procurement. 1918–1925 New construction of the substation in Rosenstrasse (external power supply from Hirschfelde), a few years later referred to as obsolete, insufficient capacity due to the sharp rise in electricity demand, due to “constant disruptions in the power grid”, safety through a second supply line from Hirschfelde necessary, also due to this Doubling the capacity of the municipal power station is planned. 1929/30 construction of the second substation in Rattwitz.
1918/19 (August 26, 1918 building permit) Construction of the converter building, solid construction with neo-baroque pilaster strips and pilasters on all sides, plastered, with window axes, large mansard roof with roof vent and dome tapes, crooked hip over an assembly room extended to the south with three-axis continuous window tape. 1925 (June 30, 1925 building permit) northern extension building, solid with hipped roof, profiled window axes on the north and west facade with Art Deco ornamentation. 1921 (January 25, 1921 building permit) Construction of the workshop and office building, single-storey solid construction, plastered, large mansard roof with crooked hip, dormer belts on the long sides, main entrance covered with stairs, ground floor with workshop, garages and office, apartments on the upper floor. 1925/26 construction of the massive enclosure with a shed. Design: Building Department Bautzen: City Planning Officer Göhre (?), Dr. Nail (?).
After war damage from 1945 to 1948/49 repairs, 1952 construction of a gatehouse. November 1998 Demolition permit for the workshop and office building as well as the gatehouse. 2002/03 massive renovation of the substation and the workshop and office building into a residential complex for elderly care. -
^ Ruins of the Nicolaikirche (Dehio - Handbuch der deutschen Kunstdenkmäler / Sachsen Volume 1):
Atmospheric ruin within a cemetery on the northern edge of the city fortifications. Donated together with the cemetery in 1407, consecrated in 1444, vaulted choir in 1467. 1614 construction of the tower. In 1620 included as a bulwark in the city defense. Ruin since the city fire in 1634, grave sites in the interior since 1745. From the late Gothic quarry stone building, the surrounding walls have been preserved up to the south wall, two-aisled, three-bay hall, surrounded by buttresses, particularly pronounced on the north and west walls by integrated battlements connected to the city wall. Recessed, stretched choir with a 3/8 end. On the south side of the choir, the basement of the former tower, redesigned as a cemetery chapel. In the interior, the triumphal arch still preserved, clearly recognizable beginners of the vault and some tracery windows. On the west wall a neo-Gothic sandstone grave of Michael Hornik († 1894) von Petschke, three-part structure, on the base Sorbian inscription, above the stole, shown as a sign of Canon Scholastikus in the two pointed arched niches, the apostles Cyrillus (left) and Methodius (right), above a crucifix. On the outside of the choir a relief with a kneeling monk in prayer, a rosary and a crucifix in his hands, probably 19th century. In front of the south side there is a neo-Gothic tomb of Matthäus Kutschank († 1844) and Jacobus Kutschank († 1898), in a pointed arch niche a Madonna with a blessing baby Jesus. Next to it the tomb of Franz Georg Lock († 1831), with the figure of Ecclesia in a round-arched niche. -
↑ 29 tombs on the walls and in the choir of the ruins of the Nicolaikirche:
- Georgius Wuschanski tomb , dean, died 1905, sarcophagus with crucifix
- Tomb Francisci Loebmann , bishop, died 1920, base with relief: miter and bishop's staff , above an inscription panel niche-shaped structure with the figure of Christ as a shepherd
- Gravestone Matthäus and Jacobus Kutschank, bishop, died 1898, console-like base with miter and bishop's staff, above niche architecture with Mary holding the blessing Christ child in her arms
- Tomb of Franz Georg Lock , bishop, 19th century, console-like base with miter and bishop's staff, above niche architecture with a female figure holding a chalice and host and a cross on her shoulder (symbolizes faith)
- Grave of Freifrau Louise von der Goltz, died 1894, neo-Gothic ornamentation, crowned coat of arms above the inscription
- Sandstone grave Georgius Zieschank (?), Heavily weathered
- Aedicule, neo-Gothic sandstone tomb, Joseph Hoffmann, died 1878
- Aedicule, heavily weathered sandstone grave with gable top, therein relief with chalice and host, 1856
- two cross grave marks with chalice and host, Paulus Kretschmer, died in 1947 and Josephus Neubner, died in 1953
- heavily weathered sandstone grave with triangular gable end, therein relief with chalice and wreath, framed by draped cloth, end of the 18th century
- Jacobus Nowak tomb, sandstone with metal relief of Christ, died 1920
- Jacobus Skala tomb , died 1925, with crucifix
- Michał Hórnik's tomb , died in 1894, built in the form of a Gothic pinnacle
- Michał Róla's tomb, died 1881, with a cross
- Tomb of Dr. Franz Prihonsky, died 1859, in the upper third of the tombstone niche with chalice and host
- Tomb of Katharina Barbara Krahl, died 1780, sarcophagus-like substructure, obelisk with cartouche and angel's head towering on it, heavily weathered, sandstone
- three more tombs on the western wall of the church, partly very weathered, 19th century
- Tomb of Nikolaus Giesch (?) On the north wall, died 1784, heavily weathered, step-shaped base, on top of which is a sarcophagus, terminated by a rounded plate with oval writing, on a square plate in front of the sarcophagus Christ rests as a shepherd
- four classical tombs in the choir, some weathered inscriptions, 1st third of the 19th century
- four weathered sandstone tablets belonging to the Jeschki family on the outer niche of the choir, early 20th century
- Sandstone grave with a praying monk in another niche, around 1800
-
↑ Description of the garden monument Seminarstraße 25 (Silke Epple, August 27, 2008):
- Structural assets:
- Buildings: stately villa (individual monument), outbuilding (individual monument)
- Enclosure: wrought iron ornamental lattice fence, on the south side partly city wall
- Development:
- Access: formerly double-leaf ornamental grille gate, replaced by a new gate
- Path system: forecourt between villa and outbuilding with large granite paving, garden paths for the most part still available or legible, made of a water-bound ceiling
- Garden equipment: bronze vase (individual monument) in the front garden, master worker from four Bautzen coppersmiths, former location near the Lauenturm
- Water elements: fountain (individual monument) made of sandstone in the rear garden
- Vegetation:
- Individual trees: yew (Taxus baccata) in the center of the forecourt, large red beech (Fagus sylvatica) northeast of the villa, in the rear garden u. a. Magnolia (Magnolia spec.), Yew (Taxus baccata), fruit trees in the eastern area
- Hedges and bushes: cut yew hedge (Taxus baccata) on the western property line (front garden), in the rear garden and the like. a. Rhododendrons (Rhododendron spec.)
- Structural assets:
-
^ Domstiftliches Vorwerk:
The building at Töpferstrasse 40 in Bautzen is a cultural monument in accordance with Section 2 of the Saxon Monument Protection Act (SächsDSchG). It is a two-storey house with a half-timbered upper floor and a crooked hip roof, built in the first half of the 18th century. The public interest in the preservation of the cultural monument is based on its historical and urban planning-urban development-historical significance as well as on its rarity. The stone ground floor, built over an impressive cellar with cross vaults, carries a half-timbered upper floor with a single-bar, square-braced grid framework and originally preserved clay peg infills. The very steep gable roof from the construction period is particularly impressive, designed as a rafter roof with a standing, braced central longitudinal structure and transverse reinforcing collar beams. The interior shows the usual three-part zoning on the ground and upper floors with access on the eaves, but differs significantly from the rectangular cubature of rural half-timbered buildings due to the compact, square-shaped floor plan. This already indicates the prominent importance of the house.
Historically and structurally, the half-timbered house is part of the former Domstiftlichen Vorwerk on Holzmarkt between Steinstrasse and Töpferstrasse. It was an agricultural business in the eastern suburb, belonging to the Bautzen Cathedral Foundation. The location itself is one of the oldest trading centers in Bautzen and Upper Lusatia. In this context, it is not necessary to go into its medieval history, but it is at least suggested that both a Slavic farmhouse and a related royal tableware from the 11th century are suspected here. The pottery and stone streets were part of the "Via Regia", the most important trade route in Upper Lusatia, running in an east-west direction. In 1318, the City Council of Bautzen awarded the Kollegiatstift (later Domstift) founded in 1221 with the Vorwerk am Holzmarkt. The Bautzen Cathedral Monastery was one of the most important landlords in Upper Lusatia and owned numerous villages and estates. The Vorwerk remained in church ownership for almost seven hundred years, with the associated buildings being renovated several times, most recently in the 18th and 19th centuries. Part of the complex on Holzmarkt gave way to multi-storey apartment buildings in the early 20th century. From the last renovation phase, the structures of the Vorwerk that still exist today come from, on the one hand the half-timbered house in question, on the other hand some agricultural outbuildings from the 19th century, some of which are designated as cultural monuments according to § 2 SächsDSchG (barn and gatehouse to the Töpferstrasse, another - now demolished - barn and smithy at the Holzmarkt). The half-timbered building obviously had the function of an administrator's house within the estate. This is also supported by the lack of a separate part of the stable. The historic city map by George Schreiber shows the old town and the suburbs of Bautzen in the state before the great fire of 1709, which mainly affected the eastern parts of the city, including the area of the Vorwerk. The half-timbered house is not yet shown in this plan, so it obviously comes from the reconstruction phase after the town fire (2nd quarter of the 18th century). It is the oldest surviving structural testimony to the centuries-old economic history of the Bautzen cathedral monastery and thus an important document of Bautzen city history.
The half-timbered house also has a special significance in terms of town planning and development history. Up until the 19th century, the city of Bautzen had two medieval fortification systems, an inner and an outer city wall ring. While the inner city wall with its impressive towers and bastions surrounded the actual old town and is still partially preserved today, the outer, much more simply built wall ring enclosed part of the suburbs with numerous gardens and agricultural goods. The Vorwerk was located directly on the Holzmarkt in front of the outer Reichentor, i.e. at the eastern end of the fortified suburb. Typical for this part of the city remained an agricultural character with rather looser, mostly only two-story buildings and dominant half-timbered construction. It was not until the 19th and early 20th centuries that most of the farms disappeared, and the suburbs with multi-storey apartment buildings were massively densified and petrified. Apart from the Stadtgut Goschwitzstraße 9 (also threatened with demolition), the Vorwerk is the last remaining agricultural property in the urban area. To this day, his buildings clearly document an earlier stage of the urban development of Bautzen before the start of urban renewal in the Wilhelminian style. If only the two listed outbuildings on Töpferstrasse (as intended by the applicant) were preserved, this category of importance would only be rudimentary. On the one hand, as stone buildings, they already belong to the solid construction method that dominated from 1800, on the other hand, they would then only be the remainder of a formerly large complex that has already lost its entire historical development on the side facing the Holzmarkt. It is crucial that the half-timbered house represents the actual core of the Vorwerk and its older history. In addition, it is one of the last surviving half-timbered buildings in downtown Bautzen. Only the buildings Mönchskirche 18, Unterm Schloss 8 and Vor der Fischerpforte 2 and 6 are to be mentioned here (the buildings Seidauer Straße 37 a and Branntweingässchen 1 are to be neglected). In the area of the historic suburbs, the house at Töpferstrasse 40 is even the last example of the older timber construction. This gives it a special rarity. -
↑ Alte Wasserkunst:
Instead of a wooden predecessor building (1495/96) in today's training, it was built in 1558 by Wenzel Röhrscheidt the Elder to supply the city with drinking water. With the round tower tapering towards the top, it was also an important part of the city fortifications and, together with the Michaeliskirche, an urban landmark. 1957 Installation of a second pumping station to cover increased water requirements. From 1789 replacement of the now morbid wooden tubes with iron ones (Lauchhammer). 1965 shutdown and use of the upper floors as a technical museum (exhibition facility). Instead of the original water wheel, today a water turbine to generate small amounts of electricity using the hydropower of the Spree. 1982/84 and 2006/07 extensive restoration of the old water art including the existing technology. Construction in four parts: square basement with pumping station, a covered battlement projecting on quarry stone consoles as the lower part of the stone seven-storey, 47 m high round tower with parapet and helmet-topped structure (for setting up guns) and a long house attached to the town side (originally the water master's apartment). Architecturally and in terms of its effectiveness, the building by the well-known city architect Wenzel Röhrscheidt closed a gap in the city's defensive belt in a visually and functionally effective manner. -
↑ Michaeliskirche (Dehio - Handbook of German Art Monuments / Saxony Volume 1):
Small late Gothic hall church above the high bank of the Spree, together with the neighboring Alte Wasserkunst one of the most attractive architectural ensembles in Bautzen. Started soon after 1429 as a one-pillar hall, completed in 1498 as a three-aisled hall church with two bays with a long choir and tower after changes to the plan. Initially only a branch church of the Petristift, since 1619 parish church. 1892 restoration by Theodor Quentin , installation of galleries with access through attached staircases on the north and south sides. 1964–1976 extensive restoration (including removal of changes from the 19th century). The nave is a simple quarry stone building with buttresses and a saddle roof over an almost square floor plan, the long choir with a 3/8 end. The buttress in front of the middle of the west wall shows that a single-pillar room like the Kreuzkirche in Zittau, Löbau-Zittau district was originally planned. The square tower on the south side with only a few window openings, the top floor, former battlement, with red and white framed round arches, probably 17th century. The helmet is composed of a flat, four-sided tent roof and a high tip.
Bright, light-flooded interior, the colored version of the late Gothic room image restored in 1964–1975. The three-aisled, two-bay hall arched over two octagonal, grooved pillars. The reticulated vault with double grooved ribs, the exposed original painting with predominantly floral motifs. Modern wooden gallery in the west. The choir with a net star vault, marked renovation in 1498 and 1793. On the south side a simple pointed arch portal to the sacristy in the tower basement, above the singing gallery with star vault, inserted a modern spiral staircase. Continuous tracery windows.
Furnishings: Three-storey, colored Baroque altar, wood, 1693 by Joachim Stöckel and Sigismund Kauderbach. Richly decorated structure. Predella with a depiction of the Last Supper, next to it angel heads and consoles with two evangelists, Markus on the left, Matthew on the right. The main panel with figurative crucifixion flanked by Corinthian columns, richly carved cheeks with small picture panels, Entombment on the left, Christ in Gethsemane on the right, above next to the blown gable on consoles the Evangelists, Luke (left) and John (right). On the third floor between Corinthian columns and tendrils, a painting of the resurrection, crowned by God the Father and the Holy Spirit surrounded by tendrils. Colored wooden pulpit, mid-17th century, transferred in 1976 from the Petrikirche in Rochlitz, Mittweida district. As the pulpit bearer a roughly life-size figure of Moses, on the pulpit basket Christ as Salvator mundi and the evangelists in shell niches, various cherubins. The sound cover with cherubins and a final angel figure. Exquisitely crafted sandstone baptism, 1597, by Michael Schwenke , originally colored, in the niches at the foot putti with fruit, above winged angel heads between tendrils, the final broad cartouches held by angels at the basin. A second font in the sacristy, chalice-shaped, black marble, marked 1884, with Sorbian inscriptions. On the west gallery owl organ, 1976, simple prospectus. On the south side grave slab for Agatha Dorothea von Heldrich († 1645), full-length relief of the deceased child in a long robe, in the hands a flower.
swell
- List of listed monuments of the State Office for the Preservation of Monuments in Saxony, as of April 15, 2014
- Monument map of Saxony , accessed on March 3, 2018
Individual evidence
- ↑ Geoportal of the district of Bautzen. In: cardomap.idu.de. Bautzen district office, accessed on March 6, 2018 .
- ↑ Geoportal of the district of Bautzen. In: cardomap.idu.de. Bautzen District Office, accessed on March 4, 2018 .
- ↑ Geoportal of the district of Bautzen. In: cardomap.idu.de. Bautzen District Office, accessed on March 4, 2018 .
- ↑ Geoportal of the district of Bautzen. In: cardomap.idu.de. Bautzen District Office, accessed on March 4, 2018 .
Web links
Commons : Cultural monuments in the city center (Bautzen) - Collection of images
