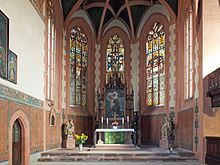St. Petri (Rochlitz)
St. Petri (also Petrikirche) is one of the two Evangelical Lutheran town churches in Rochlitz in Saxony .
location
The Petrikirche is located at the entrance to Rochlitz Castle from the city center between Petrigasse and Sörnziger Weg on the eastern foothills of the mountain spur that supports the castle. It is located near the Zwickauer Mulde , over which the route of the Mulde Valley Railway , which is closed except for special trips, leads directly past the church .
history
In its beginnings, St. Petri was the church of Burgwardes Rochlitz. According to legend, it was founded by Heinrich I , as an inscription on a lost chalice is said to have proven. It became the parish church of the town that developed at the foot of the castle in the 12th century. It was first mentioned in 1168 in the deed of foundation of the Zschillen monastery , which also had the right of patronage .
From 1470 onwards, until the end of the century, the previous Romanesque building was redesigned in the Gothic style based on the Kunigunden Church, which was now near the market . Essentially, the structure described above was created, but still without a tower and with a nave saddle roof across the choir, on which a small roof turret was enthroned. The upper end of the fourth yoke on the south side, which served as an ossuary , was a dwarf house .
After destruction in the Thirty Years' War , the gable roof covering the entire building and the tower were built by 1658. The interior was refurbished in 1699 and 1729. In the latter, an organ by Gottfried Silbermann with 20 stops on two manuals and pedal was also installed in 1727 .
Under the direction of the Leipzig architect Julius Zeißig , the interior was completely redesigned from 1892 to 1894, during which the Silbermann organ was also replaced by a new building. The interior design of the church described above was created in the neo-Gothic style. Between 1993 and 1998 this interior was restored and the exterior plastering and coloring of the church were renewed.
Building description
St. Petri is a three-aisled Gothic hall church with a nave 18 meters long and 19 meters wide. It has three yokes and merges into the choir without a crossing . The choir in the width of the central nave ends in a 5/8 polygon.
The south aisle is extended by a yoke next to the choir, so that a four-bay facade emerges on the outside. The fourth yoke carries an eight-sided tower with a hood and lantern . The wooden tower structure is completely clad with slate .
The buttresses structured by cornices protrude only faintly on the white outer front . The Rochlitz porphyry , of which the entire building is made, becomes visible on these, as on the surrounds and tracery of the three-lane windows . The church has a sloped , slate-roofed gable roof .
The interior of the church impresses with its painting. In the choir, painted ruffled curtains decorate the wall. The vaulted fields are decorated with floral and ornamental motifs as well as those of the Christian faith. In addition to an angel and the Lamb of Christ , the four evangelists and the four main actors of the Reformation appear: Martin Luther , Philipp Melanchthon , the painter Lucas Cranach and their sponsor, Elector Friedrich the Wise of Saxony.
The neo-Gothic altar with pinnacles shows the main picture Jesus saves the sinking Peter , painted by Alexander Stichart . Three colored glass windows in the choir show scenes from the life of Jesus Christ.
An entrance room is partitioned off to the west. A gallery runs around the nave on three sides .
organ
The organ was built in 1896 by the organ builder Paul Schmeisser (1850–1902) from Rochlitz. The slider chest instrument has 26 stops on two manuals and pedal . The playing and stop actions are mechanical.
|
|
|
||||||||||||||||||||||||||||||||||||||||||||||||||||||||||||||||||||||||||||||||||||||||
- Coupling : II / I, I / P
literature
- Richard Steche : St. Petrikirche. In: Descriptive representation of the older architectural and art monuments of the Kingdom of Saxony. 14th booklet: Amtshauptmannschaft Rochlitz . CC Meinhold, Dresden 1890, p. 61.
- Brunhild Werner-Gonschor: The Kunigunden Church and the Petrikirche in Rochlitz (= The Christian Monument No. 102). Union Verlag, Berlin 1976.
- Matthias Donath: Rochlitz - Kunigunden Church and Petrikirche (= Large Architectural Monuments Book 526). Deutscher Kunstverlag, Munich / Berlin 1998.
Individual evidence
- ↑ Information on the organ ( Memento from December 20, 2013 in the Internet Archive )
Web links
Coordinates: 51 ° 2 ′ 44 ″ N , 12 ° 47 ′ 36 ″ E



