List of cultural monuments in Ilmenau
This list collects the cultural monuments of the city of Ilmenau in Thuringia . The list could be incomplete, as possible cultural monuments of the districts incorporated in 2018 have not yet been incorporated. The same applies to the districts of Frauenwald and Stützerbach, which were incorporated in 2019 .
introduction
Monument protection
In Ilmenau there are around 110 individual objects under monument protection . In addition, there are six complexes that form a monument ensemble (a coherent area that is worth protecting due to its overall appearance ): large parts of the spa district under the name "bath complex", the Wilhelminian-era area Homburger Platz / Karl-Liebknecht-Strasse, the complex of Festival hall with city park, the Fischerhütte (a former glassworks) with its outbuildings, the cemetery and the historic old town between Poststrasse, Erfurter Strasse, Rasen, Lindenstrasse and Mühlgraben.
The oldest buildings in Ilmenau date from the late 18th century, mostly from the phase after the city fire of 1752, when the Weimar court architect Gottfried Heinrich Krohne drew up the plans for the reconstruction of the city. Since that time, buildings from all eras have been placed under monument protection, with a particularly large number of villas from the time of the German Empire (1871 to 1914) being included. From the time after the First World War, only a few buildings were placed under monument protection, here particularly typical buildings of Bauhaus architecture. In particular, hardly any buildings from the period after 1930 have been listed. The city's second villa district on the Sturmheide, in which there are fewer Art Nouveau and more Heimatstil villas than in the spa district, is neither protected as an ensemble nor as an individual monument.
After the city fire of 1752, Ilmenau did not experience any major catastrophes that would have destroyed large parts of the building fabric. The building fabric also survived the Second World War unscathed. During the GDR era, the old town of Ilmenau also fell into disrepair, although this was not as drastic as in many of the larger GDR cities. Nevertheless, individual, mostly small and old buildings in the old town were demolished during this time without changing the cityscape. After reunification, the old factory buildings in particular, most of which were from before the First World War, were demolished, with Ilmenau losing a considerable part of its industrial structure, although individual factories have been preserved and have been converted. However, these (such as the Fischer porcelain factory) are still not under monument protection. In the old town center, too, a few buildings were demolished after reunification and replaced by new ones, but mostly these were buildings that were of insignificant architectural history. The preservation of the old building fabric is particularly difficult in the upper town (western part of the old town), since the fabric from the 18th and early 19th centuries was of inferior quality from the start (poorer people also lived here than in the commercial buildings along the Main streets, mostly miners, artisans or workers about the porcelain factory founded here in 1777). In addition, there are the unfavorable terrain conditions with small, steep plots and small, built-up houses, which further reduce their value on the real estate market, so that a thorough renovation is often out of proportion to the costs.
Individual monuments
| address | Type | description | Construction time / style |
image |
|---|---|---|---|---|
| Ackermannstrasse 1 | Administration building | Today's police station used to be the seat of the local court. | 1898 historicism |

|
| At market 1 | Administration building | The Amtshaus is a city palace that served as a residence for the dukes of Saxe-Weimar when they were visiting the city. Today the office building houses the city museum, among other things. It was created according to plans by the builder Gottfried Heinrich Krohne . | 1753 to 1756 baroque |

|
| At the market 7 | Administration building | The town hall is the seat of the city administration. Like the neighboring office building, it was rebuilt according to plans by Gottfried Heinrich Krohne after it fell victim to the town fire of 1752. | 1768 to 1786 baroque |

|
| At the Krebswiese 14 | factory | |||
| Ash oven (Waldstrasse) | monument | Memorial stone for eight unknown concentration camp inmates. |
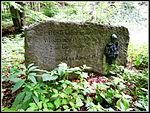
|
|
| Bahnhofstrasse 16 | Residential building | The inconspicuous house from the 19th century has a stucco facade with playful and imaginative elements from Art Nouveau and Historicism . |

|
|
| Bahnhofstrasse 18 | Residential building | The building is one of the oldest urban villas and has a tower structure on the corner of Bahnhofstrasse and Professor-Schmidt-Strasse. | historicism |
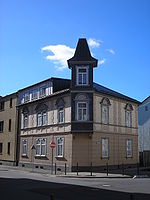
|
| Bahnhofstrasse 24 | Residential building | The apartment building has unique window subdivisions in organic Art Nouveau forms. | Historicism / Art Nouveau |

|
| Burggasse 4 | Residential building | The building is one of the larger houses in the upper town from the 18th century. | ||
| Eichicht | Mural | In the former dining room of the porcelain factory is the mural "Joy of Life" (11 × 2.5 m) by Franz Reiß . | 1973 | |
| Fleischergasse 3 | Residential building | former Burghof restaurant | ||
| graveyard | church | The Kreuzkirche serves as a cemetery church and its inventory is a listed building. | 1852 |

|
| graveyard | Mourning hall | The old mourning hall is one of the few classicist buildings in Ilmenau, renovated in accordance with monument regulations and now serves as a “columbarium”. | 1836 classicism |
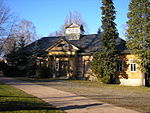
|
| graveyard | dig | Corona Schröter's grave . | 1802 |
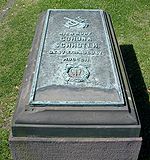
|
| graveyard | dig | The grave of Johann Karl Wilhelm Voigt . | 1821 |

|
| graveyard | dig | Bergmeister Hecker's grave. |

|
|
| graveyard | Fountain | The Goethe fountain in the cemetery was created in 1931 by the town planning director Eberhard Stachura and inaugurated with the relief in the Goethe year 1932. It comes from the Bauhaus student Wilhelm Löber, who grew up in Ilmenau, and shows a deceased, mourned mother in an expressive design language. It was created under the zeitgeist background of the first industrially waged war of extermination with millions of dead and the resulting questions of human existence. Goethe's line “Die and be” is quoted from the west-east Divan . At the time of National Socialism, the relief was covered with boards as degenerate art . | 1932 Classic Modernism |

|
| graveyard | monument | Soviet memorial, surrounded by 78 graves | 1945 to 1946 |

|
| graveyard | monument | Memorial stone for five unknown soldiers | ||
| Friedrich-Ebert-Straße 2 (today: Bahndamm 16) | Office and residential building | Office and residential building of the forwarding company Hermann Klett from 1909 to 1953, then the seat of the former VEB Kraftverkehr until around 1990 | 1909 |

|
| Friedrich-Hofmann-Strasse 1 | Residential building | The representative residential and commercial building is an example of the architecture of the turn of the century. | 1908 historicism |

|
| Friedrich-Hofmann-Strasse 7 | Department store | The department store was created according to the design language of the Bauhaus. | 1928 Classic Modernism |
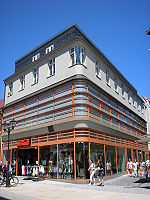
|
| Goetheallee 6 | Residential building | |||
| Goetheallee 10 | Residential building | |||
| Herderstrasse 12 | Residential building | The house used to house a glass factory. | 1898 Art Nouveau |
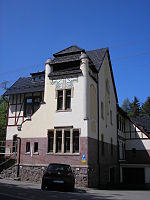
|
| Herderstrasse 14 | Residential building | The villa has a rich facade ornamentation. | historicism |
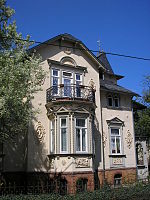
|
| Herderstrasse 27 | Residential building | |||
| Herderstrasse 44 | school | House I of the Goethe School was built in 1922 in a castle-like style. | 1922 neoclassicism |

|
| Homburger Platz 1 | Residential building | The apartment building has a magnificent Art Nouveau facade. | 1904 Art Nouveau |

|
| Homburger Platz 2 | Residential building | The villa mixes elements of local style and neo-renaissance. | Neo-Renaissance / Heimatstil | |
| Homburger Platz 3/4 | Residential building | The multi-family house was created from a stylistic mix of Heimat- und Jugendstil. | Art Nouveau / Heimatstil |

|
| Homburger Platz 3a | Residential building | The rear building served as a farm building and has a display frame from the turn of the century. | around 1900 | |
| Homburger Platz 7 | Commercial building | The municipal power station was built in 1899 and is now used by the Sparkasse. | 1899 historicism |

|
| Homburger Platz 11 | Commercial building | The villa was the seat of the first savings bank. | historicism |
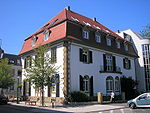
|
| Karl-Liebknecht-Strasse 10 | Residential building | The building was built by Ernst Hüttenrauch and has wall paintings from the turn of the century in the gate passage as well as neo-baroque facade elements. | 1901 historicism |
|
| Karl-Liebknecht-Strasse 25 | factory | All that remains of the factory building of the Thuringian glass instrument factory Alt, Eberhardt & Jäger is the facade that was integrated into the shopping center during construction. | 1892 and 1912 historicism |

|
| Karl-Zink-Strasse | monument | Monument to the resistance fighter Karl Zink , created by Erich Preiss | early GDR period |

|
| Karl-Zink-Strasse 1/3 | Residential building | The poet Johann Peter Eckermann lived in the house in 1854. | Baroque |

|
| Karl-Zink-Strasse 18 | school | The building of the Karl-Zink-Schule. | 1874 historicism |

|
| Karl-Zink-Strasse 33 | school | The Pestalozzi School building. | 1923 neoclassicism |
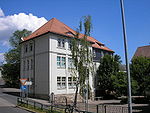
|
| Kickelhahn | tower | The lookout tower on the Kickelhahn . | 1855 historicism |

|
| Kickelhahn | hut | The Goethehäuschen is a small hunting lodge on the Kickelhahn. The faithful replica dates from 1874. | 1783 |

|
| church Square | Lantern | The Luther candelabra was set up in Henneberg on the occasion of the 375th anniversary of the Reformation. | 1894 historicism |

|
| Church square 1 | Rectory | The rectory is a simple baroque building. | 1760s baroque |

|
| Church square 2 | church | City Church of St. James | 1760 to 1761 baroque |

|
| Langewiesener Strasse 6 | Residential building |

|
||
| Lindenstrasse 4 | Coat of arms stones | Two coat of arms stones from the former Endleichtor were integrated into the house facade. The left stone shows the Ilmenau city coat of arms, the right the coat of arms of the county of Henneberg , supplemented by a Saxon coat of arms in the middle. | ||
| Lindenstrasse 11 | hotel | The old Hotel Lindenhof. | between 1885 and 1901 neo-baroque |
|
| Lindenstrasse 10/12 | post Office | The Saxon post office was housed in the Wenzel house. |

|
|
| Lindenstrasse 27 | Residential building | Residential and commercial building. In 1998 the rear part was torn down, rebuilt and the entire building renovated. | ||
| Marketplace | Fountain | The hen fountain is the oldest preserved fountain in the city. | 1732 baroque |

|
| Marktstrasse 1 | Commercial building | City pharmacy |

|
|
| Marktstrasse 3 | Residential building |
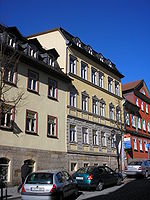
|
||
| Marktstrasse 4 | Residential building |

|
||
| Marktstrasse 9 | Residential building |

|
||
| Mill moat | Gerberhäuschen | The tanner's house is the last one in Ilmenau. | ||
| Mill gate 3 | Residential building | The small sold house is a typical example of Ilmenau houses from the 18th and 19th centuries. Century. | ||
| Naumannstrasse | monument | Monument to Bruno Schulz . The memorial was inaugurated on November 14, 1926 and is located opposite the Ilmenau Bad train station. Schulz (1824–1890) was the founder and director of the trade school and a member of the city council. He was also committed to the cultural life of Ilmenau. | 1926 |
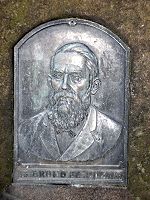
|
| Naumannstrasse 9 | Residential building | The house was built between 1929 and 1932 by Arthur Schröder in the style of the Bauhaus. | 1929 to 1932 Classical Modernism |
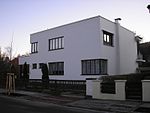
|
| New Marienstraße 9 | Residential building | |||
| Obertorstrasse 2 | Residential building | The building now belongs to the town hall and has a baroque portal. | Baroque |

|
| Obertorstrasse 4 | Residential building |

|
||
| Obertorstrasse 5 | Residential building | The building is one of the larger Baroque houses in the city. | Baroque |

|
| Oehrenstöcker Strasse 4 | Residential building | Commercial building of the David Schröder company | 1901 historicism |

|
| Paul-Löbe-Strasse 6 | Residential building | The house is a typical example of an Ilmenau city villa. | 1896 historicism |

|
| Paul-Löbe-Strasse 12 | Residential building | The Mirzwa House is the city's first “high-rise”. | 1930s classic modern |
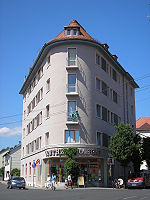
|
| Pfortenstrasse 26 | Residential building | The baroque house is completely slated and has an ornate wooden gate. | Baroque | |
| Porzellanstrasse 3 | Residential building | |||
| Porzellanstrasse 29 | hospital | The city's former poor hospital and hospital | ||
| Poststrasse 2 | post Office | Former main post office. The extension from the 1930s is also a listed building. | historicism |

|
| Ritzebühl 1 | Residential building | Margarethe House | ||
| Schleusinger Allee | basement, cellar | Cellar vault of the former rock cellar | 1809 to 1811 | |
| Schleusinger Allee 2 | Residential building | |||
| Schleusinger Allee 11a | Residential building | |||
| Schwanitzstrasse 6 | Residential building | Villa with elements of Neo-Renaissance and Art Nouveau | Neo-renaissance |

|
| city Park | monument | The memorial was erected for the victims of National Socialism from the Ilmenau workers' movement based on designs by Wolfgang Rommel and Erich Wurzer . | 1972 |

|
| Pot Market 5 | Residential building | The residential building is one of the largest on the Topfmarkt, but has not been renovated in accordance with the preservation order, so that its external appearance is falsified. | ||
| Lower mountain trench 2 | chapel | The miners' chapel was used by the miners to pray in front of the entrance. | before 1739, probably 17th century |

|
| Lower mountain ditch 4 | Residential building | The building is one of the last surviving miners' houses and was completely renovated in 2010/2011. | 17th century |

|
| Unterpörlitzer Strasse 2 | Administration building | The Thuringian State Office for Metrology and Calibration is based here. | 1898 historicism |
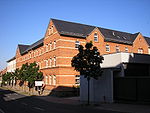
|
| Unterpörlitzer Strasse 41 | factory | The buildings of the Jäcklein brothers brewery . | 1897 historicism |

|
| Vogelherd | Mural | In the former dining room of the laboratory technology there is a mural (11 × 2.5 m) by Elfriede Seibt and Gerhard Heinrich . | 1974 | |
| Forest road | monument | The monument in honor of Joseph Victor von Scheffel . | 1886 historicism |

|
| Waldstrasse 2 | Reading room | The old reading hall in Lessingpark is also known as the Sophienlesehalle, because Grand Duchess Sophie paid for it to build it. | 1869 Heimatstil |
|
| Waldstrasse 3 | Residential building | Villa Elisabeth | ||
| Waldstrasse 4 | Residential building | A villa in the pure forms of Art Nouveau. | Art Nouveau |
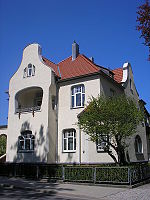
|
| Waldstrasse 7 | Residential building | Residential house with garden pavilion | ||
| Waldstrasse 9 | Residential building | Residential house with garden pavilion | ||
| Waldstrasse 14 | Residential building | Villa Silvana with grotto room | 1890 historicism |

|
| Waldstrasse 22 | Residential building | Former youth hostel, most magnificent villa in Ilmenau | historicism |

|
| Waldstrasse 23 | Hunting lodge | The Gabelbach hunting lodge | 1783 baroque |

|
| Moat 7 | City coin | former mint with cellar in the neighboring house | before 1691 |
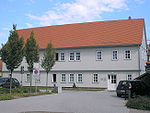
|
| Moat 8 | school | former glass college, now district court | 1914 neoclassicism |
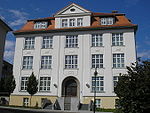
|
| Weimarer Strasse 24 | Residential building | The villa was the residence of the Ortloff family, who owned the neighboring porcelain factory Metzler & Ortloff . | Home style |
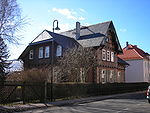
|
| Weimarer Strasse 25 | university | The Curie building was the first building of the TU ("old technical center") | 1895 historicism |
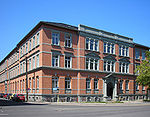
|
| Weimarer Strasse 28 | factory | The Carl-August-Schacht was a copper slate mine, later the Metzler & Ortloff porcelain factory . | 1856 classicism |
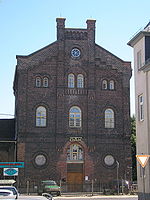
|
| Weimarer Strasse 32 | university | The Faraday building was the second building of the TU ("New Technical Center") | 1926 Neoclassicism / Classical Modernism |
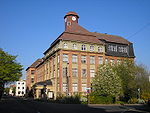
|
| Weimarer Strasse 74/76 | factory | The former municipal slaughterhouse (administration building and former production building). | Neo-Romanesque |

|
| Wenceslas Mountain 1 | Residential building | The Prellerschlösschen belonged to the Pestalozzi School until it was closed. | Home style |
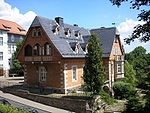
|
| Wenceslas Mountain 2 | Residential building | One of the last miner's houses in the upper town. | ||
| Wetzlarer Platz 2 | Administration building | The old forester's house was the seat of the forestry office and is the only remaining building from the burned down Ilmenau castle. | 1733 baroque |
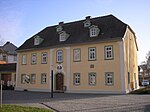
|
| Mine house 13 | Residential building | The villa is a typical example of the Heimatstil villas that were built in the cities of the German low mountain range around the turn of the century. However, it is disfigured by asbestos paneling that was attached to it during the GDR era. | Home style | |
| Colliery house 25 | Administration building | The mine house was the seat of the Ilmenau Mining Authority and is one of the few buildings that survived the fire of 1752. | 1730 baroque |
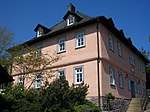
|
Monument ensembles
| Surname | assigned structures | description | image |
|---|---|---|---|
| Entire facility "bath complex" | Waldstrasse (1–22), Goetheallee (1–39), Scheffelstrasse (2–16), Alter Kurpark, Lessingpark, Bad Bahnhof, Café Diana | The "bath complex" comprises the core of the Ilmenau spa district , a villa colony from the 19th century. Back then, Ilmenau was a spa, so many representative villas and small parks were built here. | |
| Ensemble Homburger Platz / Karl-Liebknecht-Straße | Homburger Platz (1–8; 11), Karl-Liebknecht-Straße (2–18, even numbers [south side]), Gabelsbergerstraße (2) | This ensemble was created relatively simultaneously in the first ten years of the 20th century. It consists of tenement houses, which are characterized by typical historic facade ornamentation. There are also free-standing apartment buildings in Art Nouveau style on Homburger Platz. | |
| Complete city culture house | Festival hall, park café, city park | The festival hall was built in 1938 and the city park was created at the same time. It is a typical National Socialist architecture with simple but massive ornamentation. The city park got its design in GDR times. | |
| Entire facility Fischerhütte | Fisherman's hut and outbuildings | The Fischerhütte in Langewiesener Straße is the last remaining Ilmenau glassworks. | |
| Entire cemetery complex | Cemetery (Erfurter Strasse) | The cemetery includes the typical buildings (church, funeral hall, etc.) as well as many historical graves from the 18th and 19th centuries. Century. | |
| Monument ensemble "Core City Ilmenau" | inner old town area | The core city is the city center between Erfurter Straße in the north, Münzstraße in the east, Mühlgraben in the south and Wenzelsberg or Rasen in the west. |
Cultural monuments that no longer exist
These are structures that were entered in the list of monuments in 1999, but are no longer available.
source
The list refers to a representation in the official bulletin of the Ilm district, edition 2/1999. It is pointed out that the registration of monuments in Ilmenau has not yet been completed.
