List of cultural monuments in the city center (Görlitz), R – Z
In the list of cultural monuments in the city center (Görlitz), R – Z , all the cultural monuments of the Görlitz city center are recorded that were recorded by the State Office for Monument Preservation of Saxony up to October 2017 (excluding archaeological cultural monuments) and whose street name begins with the corresponding first letter. The notes are to be observed.
This list is a partial list of the list of cultural monuments in Görlitz .
List of cultural monuments in the city center (Görlitz), R – Z
| image | designation | location | Dating | description | ID |
|---|---|---|---|---|---|
 |
Apartment building in closed development | Rauschwalder Strasse 1 (map) |
After 1890 | Significant in terms of building history and urban development |
09280715 |
 |
Apartment building in closed development | Rauschwalder Strasse 2 (map) |
After 1890 | Significant in terms of building history and urban development |
09280716 |
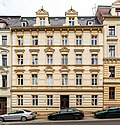 |
Apartment building in closed development | Rauschwalder Strasse 3 (map) |
After 1890 | Significant in terms of building history and urban development |
09280717 |
 |
Apartment building in closed development | Rauschwalder Strasse 4 (map) |
Around 1890 | Significant in terms of building history and urban development. Stairwell old. Ground floor changed. |
09281202 |
 |
Apartment building in closed development | Rauschwalder Strasse 5 (map) |
Around 1890 | Clinker brick facade, of importance in terms of building history and urban planning |
09281203 |
 |
Apartment building in development closed to the left | Rauschwalder Strasse 6 (map) |
Around 1890 | Clinker brick facade, of importance in terms of building history and urban planning |
09281204 |
| Outbuildings in the rear of the property | Rauschwalder Strasse 7 (map) |
Late 19th century | Small house with a monopitch roof, historically important |
09281205 |
|
 |
Apartment building in closed development | Rauschwalder Strasse 8 (map) |
Around 1895 | Of importance in urban planning |
09281206 |
 |
Apartment building in closed development | Rauschwalder Strasse 9 (map) |
1876 | Builder Stellmacher Gustav Fietze, important in terms of urban development.
Construction police files:
|
09281207 |
 |
Apartment building in closed development, corner house on Cottbuser Straße | Rauschwalder Strasse 13 (map) |
Around 1890 | Elaborate historicism facade, of importance in terms of building history and the street scene. Corner house, corner pulled up. Corner of the ground floor changed, formerly a restaurant. |
09280944 |
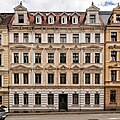 |
Apartment building in closed development | Rauschwalder Strasse 14 (map) |
Around 1890 | Rich historicism facade, of importance in terms of building history and urban planning. Staircase window with different glass. |
09280943 |
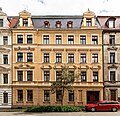 |
Apartment building in closed development, with courtyard building | Rauschwalder Strasse 15 (map) |
Around 1890 | Significant in terms of building history and the appearance of the street. Nice courtyard building. Staircase window with different glass. |
09280942 |
 |
Apartment building in closed development | Rauschwalder Strasse 16 (map) |
Around 1895 | Significant in terms of building history and urban development. Changed ground floor on the left (window), formerly a shop? Inside remains of stencil painting. |
09280941 |
 |
Apartment building in closed development | Rauschwalder Strasse 17 (map) |
Around 1895 | Rich plastered facade, of architectural and urban significance |
09280940 |
 |
Apartment building in closed development | Rauschwalder Strasse 19 (map) |
Around 1895 | Significant in terms of building history and urban development |
09280939 |
 |
Apartment building with shop in closed development, corner house on Spremberger Straße | Rauschwalder Strasse 20 (map) |
Around 1895 | Significant in terms of building history and the appearance of the street. Corner house, corner pulled up like the house opposite. Urban planning is good, but the house is quite ruinous, partly empty. |
09280938 |
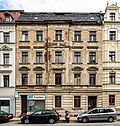 |
Apartment building in closed development, with shop | Rauschwalder Strasse 22 (map) |
Around 1890 | Significant in terms of building history and urban development. Shop formerly Schiller pharmacy, with an original front from the 1920s with a beautiful arm. Art Nouveau stencil painting in the stairwell. Windows with different glass. |
09280922 |
 |
Apartment building in closed development | Rauschwalder Strasse 23 (map) |
Around 1890 | Rich plastered facade, of architectural and urban significance. Staircase window with different glass. |
09280921 |
 |
Apartment building in closed development | Rauschwalder Strasse 24 (map) |
Around 1890 | Rich plastered facade, of architectural and urban significance. Beautiful, partially etched staircase windows. Floor tiles. Formerly a shop on the ground floor. |
09280920 |
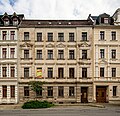 |
Apartment building in closed development | Rauschwalder Strasse 25 (map) |
Around 1890 | Significant in terms of building history and urban development. Third floor smoothed. Roof structures are missing. |
09280919 |
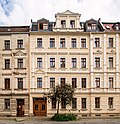 |
Apartment building in closed development | Rauschwalder Strasse 26 (map) |
Around 1890 | Significant in terms of building history and urban development. Nice old apartment doors everywhere. |
09280918 |
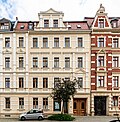 |
Apartment building in closed development | Rauschwalder Strasse 27 (map) |
Around 1890 | Significant in terms of building history and urban development. Reload. |
09280917 |
 |
Apartment building in closed development | Rauschwalder Strasse 28 (map) |
Around 1890 | Clinker brick facade, of importance in terms of building history and urban planning. Clinker construction. Very beautiful, colored and white etched staircase windows. |
09280916 |
 |
Apartment building in closed development | Rauschwalder Strasse 29 (map) |
Around 1885 | Significant in terms of building history and urban development |
09280214 |
 |
Apartment building in closed development, with shop | Rauschwalder Strasse 30 (map) |
1880 | Significant in terms of building history and urban development. Shop not with the original, but older front. More elaborate facade design with pilasters and parapets. Ground floor changed a little. |
09280915 |
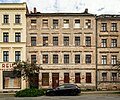 |
Apartment building in closed development, with shop | Rauschwalder Strasse 31 (map) |
Around 1885 | Significant in terms of building history and urban development. Shop with original front. House empty, closed and ruined. |
09280914 |
 |
Apartment building in closed development | Rauschwalder Strasse 32 (map) |
Around 1890 | Significant in terms of building history and urban development. Very simple design with different cornices. Inside, however, beautiful old apartment doors. |
09280913 |
 |
Apartment building in closed development | Rauschwalder Strasse 33 (map) |
Around 1890 | Significant in terms of building history and urban development. Very simple design with different cornices. Inside, however, beautiful old apartment doors. |
09280912 |
 |
Apartment building in closed development | Rauschwalder Strasse 34 (map) |
Around 1890 | Significant in terms of building history and urban development. Very simple design with different cornices. Inside, however, beautiful old apartment doors. |
09280911 |
| Mauksch wood company; Sawmill and joinery | Rauschwalder Strasse 38b (map) |
Late 19th century | Two parallel halls with a connection in the rear part of the property, clinker brick, painted, historically important. There is nothing to protect from the villa 38c in front of it, as are the other surrounding buildings. |
09281475 |
|
| Rotunda factory villa and factory | Rauschwalder Strasse 38d, 38e (map) |
Around 1874 (manufacturer's villa); 1870–1875 (factory) | Significant in terms of building history and technology. Factory hall with extension at the front left, quarry stone masonry plastered with clinker corner turrets, clinker clinker walls for windows, doors and gates. Historicizing villa, original equipment (stairwell with wood paneling, colored lead glass windows, Art Deco floor tiles). |
09281470 |
|
| Goods buying association; Factory with three factory buildings with a horseshoe-shaped floor plan, the northern building behind it and the wagon shed, plus the paving and enclosure wall on the street | Rauschwalder Strasse 41 (map) |
Around 1870 | Eastern largest building massive, wing buildings and free buildings brick, paving of larger and smaller granite on the site, of architectural and economic importance |
09281471 |
|
 |
Görlitz-West train station; Station building with southern extension of the Görlitz-Weißenberg branch line | Rauschwalder Strasse 41 (near) (map) |
1913 | Exit station of the single-track, standard-gauge branch line of the Görlitzer Kreisbahn railway company, of significance in terms of building history and railway history. Entrance building with extension, both hipped roofs, built in 1913, temporary building from 1905, from 1938 called Görlitz-West, from July 1, 1948, the trains of the Görlitzer Kreisbahn (railway company) ended at Görlitz (-West) station. Freight shed on the right demolished in 2009, plaster. |
09289209 |
 |
Consumer association; Factory building with a transverse wing and a bakery building behind it | Rauschwalder Strasse 42, 43 (map) |
1890 (factory building); 1920s (bakery) | Architect Alfred Hentschel, important in terms of building history and local history. Main building stretched into the depths of the property, partially changed a little (stairwell conversion, new windows). In addition, the front right transverse wing (clinker brick). Of the buildings on the right that extend lengthways into the depths of the property, only the front and the rearmost buildings are under monument protection (demolition). |
09281472 |
| Paul Donath forwarding agency; Furniture transport and post office | Rauschwalder Strasse 48a (map) |
Around 1910 | Also Paul Donath Spedition, several buildings in a row, of architectural significance |
09280973 |
|
 |
Apartment building with shop in the type of closed development, corner house to "An der Weiße Mauer" | Rauschwalder Strasse 50 (map) |
Around 1895 | Significant in terms of building history and urban development. Shop with original front. Corner house, corner raised, here also balconies on the first and second floors. To. |
09280970 |
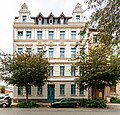 |
Apartment building in closed development | Rauschwalder Strasse 52 (map) |
Around 1895 | Significant in terms of building history and urban development |
09280968 |
 |
Inn in development closed to the right, with hall extension | Rauschwalder Strasse 55 (map) |
1868 | Significant in local history. Hall attached to the rear of the inn building. Rear part of the hall extension broken off. |
09282662 |
 |
Apartment building in closed development | Rauschwalder Strasse 56 (map) |
Around 1875 | Significant in terms of building history and urban development. Always treated as a monument by the Lower Monument Protection Authority according to their information. |
09301147 |
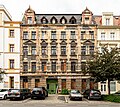 |
Apartment building in closed development | Rauschwalder Strasse 57 (map) |
Around 1895 | Significant in terms of building history and urban development. Courtyard building changed too much. |
09280967 |
 |
Tenement house with shop and rear building | Rauschwalder Strasse 58 (map) |
Around 1890 | Significant in terms of building history and urban development. Shop with original front. Medallion at the courtyard passage. Construction with left courtyard wing and courtyard building (the latter certainly older). |
09280966 |
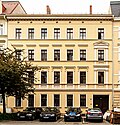 |
Apartment building in closed development | Rauschwalder Strasse 59 (map) |
Around 1880 | Significant in terms of building history and urban development. Beautiful arched staircase windows. Console frieze is missing. |
09280965 |
 |
Apartment building in closed development | Rauschwalder Strasse 60 (map) |
Around 1895 | Significant in terms of building history and urban development. In the courtyard passage remains of Art Nouveau ceiling painting (mostly with stencil). The same thing in the stairwell, here floor tiles. |
09280964 |
 |
Outbuildings in closed development | Rauschwalder Strasse 64a (map) |
Around 1880 | Single storey, historical value |
09304902 |
 |
Apartment building in closed development | Rauschwalder Strasse 65 (map) |
Around 1870 | Marked in 1913 as a central cattle yard, of importance in terms of building history and urban development. Facades with console frieze. Between Rauschwalder Strasse number 64 and number 65, a wall at ground level, not worth preserving. Gap can be closed, certainly belongs to number 65. |
09280956 |
 |
Apartment building in closed development | Rauschwalder Strasse 66 (map) |
Around 1870 | Significant in terms of building history and urban development. Facade not completely intact (parts missing). Completely disfigured on the courtyard side. |
09280955 |
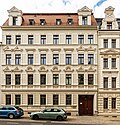 |
Apartment building in closed development | Rauschwalder Strasse 67 (map) |
Around 1895 | Significant in terms of building history and urban development |
09280954 |
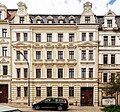 |
Apartment building in closed development | Rauschwalder Strasse 68 (map) |
Around 1895 | Significant in terms of building history and urban development |
09280953 |
 |
Apartment building in closed development, with shops | Rauschwalder Strasse 69 (map) |
Around 1895 | Architecturally and urbanistically important, beautiful original fronts |
09280952 |
 |
Apartment building in closed development | Rauschwalder Strasse 70 (map) |
Around 1895 | Architecturally and urbanistically important, beautiful staircase windows |
09280950 |
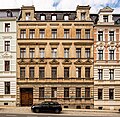 |
Apartment building in closed development, with courtyard building | Rauschwalder Strasse 71 (map) |
Around 1895 | Significant in terms of building history and urban development. In the courtyard, a transverse brick building with a wagon shed. |
09280949 |
 |
Apartment building in closed development | Rauschwalder Strasse 72 (map) |
1892 | Significant in terms of building history and urban development. Clinker construction. Quite morbid. There are no balconies. Ceiling painting in the entrance area. Beautiful stairwell windows. Floor tiles. |
09280948 |
 More pictures |
Administration building of the slaughterhouse, free-standing to the right | Rauschwalder Strasse 73 (map) |
1899/1900 | Long building with three street gables, see also Cottbuser Straße 21–23, of importance in terms of building history and the appearance of the street. Administration building of the slaughterhouse (with apartments for the employees?). Clinker construction. Wrought iron banister, floor tiles. At the entrance to the slaughterhouse from Rauschwalder Strasse, the Volksbrausebad, built in 1910, is set back on the right. |
09280947 |
| Railway overpass over Rauschwalder / Reichenbacher Straße | Reichenbacher Strasse, via Reichenbacher and Rauschwalder Strasse (map) |
1866/67 | Lower Silesian-Mark Railway Company, Görlitz-Berlin Railway, of importance in terms of building history and technology history. Original state. Iron girders with rivets, walls clad with white tiles, framed with granite. Included in the compilation: signal box, bridges, gatekeeper booth. Excluded from the compilation: pure railway houses. |
09281468 |
|
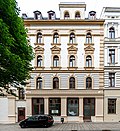 |
Café Fledermaus; Residential and commercial building in closed development (Salomonstrasse 1) with the original shop front and front building with shop and café in front as an acute-angled low-rise building (both Berliner Strasse 51 | Salomonstrasse 1 (main address: Berliner Strasse 51) (map) |
1857 (first building, Salomonstrasse 1); 1889 (front building, Berliner Straße 51); 1899 (extension of Café Fledermaus, Berliner Straße 51) | With the original shop front, builder Appreteur Robert Fischer, of importance in terms of building history, architecture and the street scene. The high front building of the two streets has five floors. The acute-angled one-storey building with the Fledermaus café, which was built in 1899 as an iron structure. Burned down in 1993 and rebuilt on two floors. |
09280534 |
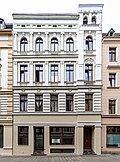 |
Spaten brew; Residential and commercial building in closed development | Salomonstrasse 2 (map) |
1880 | Always with a restaurant, builder carpenter IW Schulz, building and local history of importance. Rich facade decoration with forms of the neo-renaissance. Restoration since at least 1885. 1889 “Zum Münchner Spaten”, 1903 “Augustinerbräu”, 1908 renamed “Zum Spatenbräu”, most common name “Spatenbräu”. In 1919 briefly "Zum Halbmond", after the war HOG Weinstube, Landskronbierstube, today "Die Bierstube", the windows had beautiful lead glazing, they were handed over to the twin city of Wiesbaden in 1995 and built into the restaurant "Stadt Görlitz". |
09280535 |
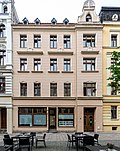 |
Apartment building in closed development | Salomonstrasse 3 (map) |
Around 1870 | Significant in terms of building history and urban development. Gable over right risalit, original courtyard passage, original windows, original front door. Newer store. |
09285604 |
 |
Apartment building in closed development | Salomonstrasse 4 (map) |
Around 1880 | Significant in terms of building history and urban development. Original front door, smoothed around 1900. |
09285605 |
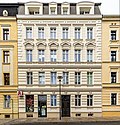 |
Apartment building in closed development | Salomonstrasse 5 (map) |
After 1885 | Historicism facade, of importance in terms of building history and urban planning. Original home furnishings. Art Deco paintings in the entrance area and staircase. |
09280555 |
 |
Apartment building in closed development | Salomonstrasse 6 (map) |
After 1885 | Significant in terms of building history and urban development |
09280556 |
 |
Apartment building in closed development | Salomonstrasse 7 (map) |
1870s | Significant in terms of building history and urban development |
09280557 |
 |
Apartment building in closed development | Salomonstrasse 8 (map) |
1870s | Significant in terms of building history and urban development |
09280558 |
| Hotel Kaiserhof; Hotel Goerlitzer Hof; Clinker wall with driveway | Salomonstrasse 9 (map) |
1877 | Client Gottlieb Urban, hotel called Kaiserhof from 1891, Görlitzer Hof after 1945, of architectural and local importance. The dining room behind it and the outbuildings horse stable and wagon shed on the Salomon 9 property are demolished. |
09280585 |
|
 More pictures |
Residential and commercial building in closed development, with original shop front | Salomonstrasse 10, 11, 12 (map) |
Marked 1899 | Formerly a plot of land at Berliner Straße 42, the client was the leather dealer Ludwig Wilhelm Heinrich, who built a right wing of the courtyard with the house, which was of importance in terms of the history of the building and the appearance of the street. Elaborate construction, eclectic with Art Nouveau echoes. |
09280565 |
 |
Apartment building in closed development | Salomonstrasse 13 (map) |
1880s | Significant in terms of building history and urban development. Rich stucco decor, cranked cornices, painting on the main cornice. Newer store. |
09285606 |
 |
Tenement house, of the type in closed development | Salomonstrasse 14 (map) |
After 1890 | Significant in terms of building history and urban development |
09280566 |
 |
Apartment building in closed development, with rear building | Salomonstrasse 16 (map) |
Around 1895 | Significant in terms of building history and urban development |
09280553 |
| Residential house in closed development, with courtyard wing | Salomonstrasse 17 (map) |
1860s | Significant in terms of building history and urban development |
09280554 |
|
 |
Tenement house, of the type in closed development | Salomonstrasse 20 (map) |
1870s | Presumably Reichsbahn building, facade changed around 1912, of importance in terms of urban planning. Winged wheel in the plaster. |
09289055 |
 More pictures |
Apartment building in closed development | Salomonstrasse 21 (map) |
1870s | Simple facade, important in terms of urban planning. Facade slightly smoothed. Original front door. |
09289054 |
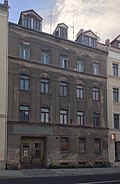 More pictures |
Apartment building in closed development | Salomonstrasse 22 (map) |
1855 | Facade changed around 1910, of importance in terms of urban planning. Original windows, roof houses. |
09289053 |
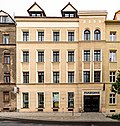 |
Apartment building in closed development | Salomonstrasse 23 (map) |
1855 | Uniformly built with number 24, significant in terms of building history and urban planning. Original central elevation, alteration of the facade in the 1920s. |
09289052 |
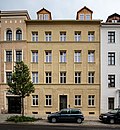 |
Apartment building in closed development | Salomonstrasse 24 (map) |
1855 | Uniformly built with number 23, later the facade was changed, of architectural and urban significance. Original central elevation, alteration of the facade in the 1920s. |
09302875 |
 |
Apartment building in closed development | Salomonstrasse 25 (map) |
Around 1880 | Significant in terms of building history and urban development. Smoothed facade, beautiful gate to the courtyard. |
09289051 |
| Apartment building in closed development, with shop | Salomonstrasse 26 (map) |
Around 1880 | Significant in terms of building history and urban development. Smoothed, simple facade, demolition of two courtyard buildings (no monuments), shop in the 1920s. |
09289050 |
|
 |
Apartment building in closed development, corner house on Leipziger Strasse | Salomonstrasse 27 (map) |
Around 1880 | Significant in terms of building history and urban development. Facade somewhat smoothed, original front door. |
09289049 |
 |
Residential house in closed development, corner house | Salomonstraße 28 (main address: Leipziger Straße 47) (map) |
Around 1865 | Significant in terms of building history and urban development |
09280437 |
 |
Residential house in closed development, with rear building | Salomonstrasse 29 (map) |
1870s | Significant in terms of building history and urban development |
09280560 |
 More pictures |
Closed residential building with a factory in the courtyard | Salomonstrasse 30, 31 (map) |
1885 (residential building); around 1920 (factory) | Factory name and manner, of importance in terms of building history and local history. Factory: plastered building on three floors with halls spanning several floors. Flatter outbuildings opposite the factory no monument. |
09280561 |
 |
Residential house in closed development, with restaurant "Thüringer Hof" | Salomonstrasse 34 (map) |
Before 1857 | Of importance in terms of urban planning and local history. Art Deco design (including two lamps). |
09280563 |
 |
Apartment building in closed development | Salomonstrasse 35 (map) |
After 1885 | Rich plastered facade, of architectural and urban significance |
09280564 |
 |
Apartment building with shops with original fronts in closed development, corner house | Salomonstrasse 36 (map) |
Around 1885 | Elaborate plastered facade, important in terms of building history and urban planning. Shops with original fronts. Loft extensions. According to the ALK data, the address Dresdener Straße 1 is no longer assigned. |
09281250 |
 |
Apartment building with shop in closed development, corner house | Salomonstrasse 37 (Dresdener Strasse 29) (map) |
Around 1880 | Significant in terms of building history and urban development. Beveled corner, original windows, otherwise smoothed facade. |
09285607 |
 |
Apartment building in closed development, with shop with original front | Salomonstrasse 38 (map) |
Marked 1900 | Late historical facade with Art Nouveau elements, of importance in terms of building history and urban planning |
09281438 |
 |
Apartment building in closed development, with shop | Salomonstrasse 39 (map) |
1888 | Representative building from the end of the 19th century, neo-renaissance facade, of architectural and urban significance, without a rear building |
09281439 |
 |
Apartment building in closed development and rear building | Salomonstrasse 40 (map) |
1893 (tenement house); re. 1894 (commercial building) | The latter was built by the Görlitz cloth manufacturer Stiasny as an office and demonstration room for the scarves, handkerchiefs and neckerchiefs as well as other accessories for women, rich neo-renaissance facade, of architectural, urban and local importance. With secret annex. Beautiful leaded glass windows in the stairwell. Nice staircase. With original courtyard entrance. Modern atrium, suspended ceilings supported by cast iron columns. |
09281440 |
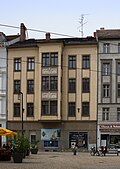 More pictures |
Apartment building in closed development, with rear building | Salomonstrasse 41 (map) |
Around 1880 | Representative neo-renaissance facade, of importance in terms of building history and urban development |
09281441 |
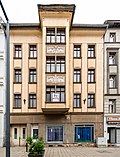 |
Apartment building with shop in closed development, with back building | Salomonstrasse 42 (map) |
Around 1870 | Significant in terms of building history and urban development. Rich construction. Reshaped in 1950s. Socialist insignia in two relief fields. |
09281442 |
 |
Apartment building in closed development, with shop | Salomonstrasse 43 (map) |
Around 1870 | Significant in terms of building history and urban development |
09281443 |
 |
Apartment building in closed development, with shops | Salomonstrasse 44 (map) |
Around 1900 | Uniform design (one house?) With Salomonstrasse 45 / Hospitalstrasse 9, of importance in terms of building history and urban development |
09281444 |
 |
Tenement house with shops, corner house | Salomonstraße 45 (main address: Hospitalstraße 9) (map) |
Around 1880 | Significant in terms of building history and the street scene, historicism facade with rich plaster structure |
09281418 |
 |
Apartment building in closed development, commercial building, enclosure and front garden | Schillerstrasse 1 (map) |
Around 1895 | Rich late historicism facade, of architectural and urban importance. Clinker construction. Courtyard passage in throat and below great wood paneling. Staircase window colored leaded glazing. Commercial building is joinery. |
09280860 |
 |
Apartment building in closed development, enclosure and front garden | Schillerstraße 2 (map) |
1894 | Elaborate late historicism facade, of importance in terms of architectural history, architectural design and urban development. Bay windows on the first and second floors with colored lead glass, first floor arbor, third floor canopy made of wood, beautifully carved. Entrance area stucco in the throat, etched pane in the vestibule door on the left, also in the apartment doors, remains in the stairwell windows, there also colored lead glass. |
09280859 |
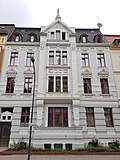 |
Apartment building in closed development with enclosure and front garden | Schillerstraße 3 (map) |
Around 1895 | Elaborate historic facade, of importance in terms of building history, architecture and urban planning. Central projection pulled forward, entrance area terrazzo mosaic floors, stucco in throat, Art Deco ceiling picture, Art Deco also in the stairwell, stairwell windows painted in color, apartment doors nicely etched. Old enclosure. |
09280858 |
 |
Apartment building in closed development with front garden | Schillerstraße 4 (map) |
Around 1895 | Significant in terms of building history and urban development. Upper floors white facing bricks, facade damaged, central balconies missing. |
09280857 |
 |
Apartment building with shop in closed development, corner house on Körnerstraße, with front garden | Schillerstraße 5 (map) |
Around 1895 | Rich facade of late historicism, of importance in terms of building history and the streetscape. Corner bay window first, second and third floors, on Schillerstrasse balconies on the first and second floors with bars. Wooden verandas on the courtyard side. Original shop front. |
09280856 |
 |
Apartment building in closed development, corner house on Theodor-Körner-Straße, with front garden | Schillerstraße 6 (map) |
Around 1895 | Significant in terms of building history and the appearance of the street. Corner bay window on the first and second floors with a tower on top. On Schillerstrasse, balcony on the first and second floor with bars. Etched pane over the entrance to the house. Entrance area stucco in throat, floor tiles, etched staircase windows. Clinker construction. |
09280849 |
 |
Apartment building with closed development with front garden | Schillerstraße 7 (map) |
Around 1890 | Rich facade with emphasis by round bay windows, of importance in terms of building history and urban development. Clinker brick building, plastered middle and ground floor. First and second floor semicircular bay windows, on the ground floor an open balcony with wrought iron bars. Loggias with bars over the courtyard passage. Beautiful wooden verandas on the left wing of the courtyard. |
09280850 |
 |
Apartment building in closed development with front garden | Schillerstraße 8 (map) |
1892 | Significant in terms of building history and urban development. Clinker brick building, plastered ground floor. Large balconies on the ground floor, first and second floors. Stucco ceiling in front of the drawn-in entrance. Entrance area Stucco in the throat, medallion. Floor tiles, partially etched staircase windows. Balconies facing the courtyard. |
09280851 |
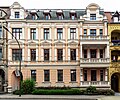 |
Apartment building in closed development with front garden | Schillerstraße 9 (map) |
Around 1890 | Significant in terms of building history and urban development. Entrance area plaster profiles, balconies on the right of the facade are quite ruinous. |
09280852 |
 |
Apartment building in closed development with front garden | Schillerstraße 10 (map) |
Marked 1898 | Representative and architecturally high-quality facade, of importance in terms of building history and the street scene. Upper floors white facing bricks, German neo-renaissance and neo-Gothic, loggias above the entrance, on the right bay window first and second floor. Plaster profiles in the courtyard passage, beautiful grille in the house. Remnants of etched and painted panes in the stairwell windows. |
09280853 |
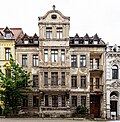 |
Apartment building in closed development with front garden | Schillerstraße 11 (map) |
1907 | Building owner Emma Rietz, important in terms of building history and urban planning. Colored leaded glass windows above the courtyard and loggias with bars above. Bay windows on the first and second floors, first floor arbor, beautiful staircase. |
09280854 |
 |
Residential house, free-standing to the right, with fencing and front garden | Schillerstraße 12 (map) |
1892 | The client was the city councilor E. Doniges, neo-baroque facade design, of importance in terms of building history and urban planning. New baroque, on the right open side on the ground floor arbor and on the first floor balcony with wrought iron bars. Staircase window remains of etched panes. Entrance area beautiful ceiling painting, staircase remains of painting. Etched porch door. |
09280855 |
 |
Apartment building in closed development, with front garden border and front garden | Schillerstraße 21 (map) |
Around 1930 | Significant in terms of building history and urban development. Design similar to Schillerstraße 22, a little simpler. Staircase also preferred and with colored stained glass windows. |
09280886 |
 |
Apartment building in closed development, with front garden border and front garden | Schillerstraße 22 (map) |
Around 1930 | Significant in terms of building history and urban development. Some Art Deco aftertaste. The stairwell to the front is somewhat accentuated with beautiful colored lead glass windows. Nice front door. Original interior, design similar to number 21. |
09280885 |
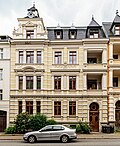 |
Apartment building in closed development with front garden | Schillerstraße 23 (map) |
Around 1890 | Elaborate historicism facade, of importance in terms of building history and urban planning. Via entrance loggias. Round stairwell. |
09280884 |
 |
Apartment building in closed development with front garden | Schillerstraße 24 (map) |
Around 1890 | Elaborate historicism facade, of importance in terms of building history and urban planning. Stucco in throat in the entrance area. Rounded stairwell. |
09280883 |
 |
Apartment building with shop in closed development and front garden | Schillerstraße 25 (map) |
Around 1890 | Clinker brick facade, of importance in terms of building history and urban planning. Clinker building, original shop front. |
09280861 |
 |
Apartment building in closed development with front garden | Schillerstraße 26 (map) |
Around 1890 | Significant in terms of building history and urban development. |
09280862 |
 |
Apartment building with shop in closed development, corner house | Schulstrasse 1 (map) |
1869/1870 | Significant in terms of building history and urban development |
09280615 |
| Apartment building in closed development | Schulstrasse 2 (map) |
1872 | Significant in terms of building history and urban development |
09280614 |
|
 |
School, gym and toilet building | Schulstrasse 3 (map) |
1869 (school); 1899 (school gym); End of the 19th century (toilet block) | This is where Moritz Böttcher's first gymnastics area was located in 1847, which is of architectural and social importance. Gym and toilet building were only built at the end of the 19th century. School building cyclopean quarry stone masonry, heightened in brick in 1899, brick plastered gymnasium, brick lavatory building on the left property line. |
09280613 |
 |
Tenement house with a shop in a building closed to the right and a rear building | Schulstrasse 4 (map) |
1871 | Builder carpenter F. Meißner, important in terms of building history and urban planning |
09280612 |
 |
Residential and commercial building in closed development, corner house | Schulstraße 5 (main address: Berliner Straße 21) (map) |
2nd half of the 19th century | Facade on the ground floor and first floor in the 1920s, important in terms of building history and the street scene |
09280603 |
 |
Apartment building with shop in closed development, corner house | Schulstraße 6 (main address: Berliner Straße 20) (map) |
After 1875 | Façade with design elements of Art Deco, of importance in terms of building history and the street scene |
09285419 |
 |
Residential house in closed development, with shop | Schulstrasse 7 (map) |
Around 1860 | Significant in terms of building history and urban development. Courtyard passage. Shop with an original front from the 1920s. |
09282287 |
| Tenement house | Schulstrasse 8 (map) |
1905 | Of the type in closed development, of importance in terms of building history and urban development. Forwarding building number 9: back building probably before 1900. Three buildings in a horseshoe arrangement: Left store, rear across horse stables and right on property number 9 building for store and office, here in 1891 a small private office was added. All buildings of the shipping company demolished. Today parking lot. |
09280607 |
|
| Courtyard building with commercial use | Schulstrasse 10 (map) |
1880s | Historically significant |
09280610 |
|
| Apartment building in the type of closed development | Schulstrasse 11 (map) |
1885/1886 | Significant in terms of building history and urban development |
09280608 |
|
 |
Apartment building in closed development | Schulstrasse 12 (map) |
1877 | Significant in terms of building history and urban development |
09280609 |
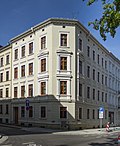 |
Apartment building in closed development, corner house | Schulstrasse 13 (map) |
Around 1880 | Significant in terms of building history and urban development |
09280611 |
 |
Apartment building in the type of closed development | Schützenstrasse 1 (map) |
Around 1880 | Significant in terms of building history and urban development |
09281188 |
 |
Apartment building in closed development, with originally furnished café and shop | Schützenstrasse 3 (map) |
1880s | Significant in terms of building history and urban development. Original shop front with shop window interior, on the right beautiful old café furnishings, partly leaded glass windows, etched windows in the stairwell. |
09281187 |
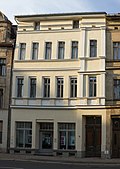 |
Apartment building in closed development | Schützenstrasse 4 (map) |
1880 | Original interior, significant in terms of building history and architectural history. Inside, everything has been preserved in its original form, including the apartment doors typical of Görlitz, the doors in the apartments, the banister made of turned bars and a beautiful handrail, and staircase windows with figures of women on each floor are richly grooved with etched colored glass. |
09306314 |
 |
Villa with coach house and front garden and enclosure | Schützenstrasse 6 (map) |
Around 1890 | Designated as a district office on a plan from 1867, of importance in terms of building history and architecture. With porch facing the garden, balcony on the first floor. During the Nazi era the “Brown House” with torture site (see Roland Otto, “The Place of Terror”). |
09280978 |
 |
Administration building of the factory owner Otto Müller and Co, as well as a coach house and stable building with a coachman's apartment | Schützenstrasse 7 (map) |
1889 | In the Contorbau also storage rooms, clinker brick building with sandstone structure in German neo-renaissance, the rear building on 1379/3 originally belonged to Schützenstrasse 8 (then 7a), of architectural significance. There is nothing in the building police files because the files were handed over to the NVA. Some windows with original baskets and rich profiling, also plastic ornamentation, inside including stairs with wrought iron grille, original doors. |
09280977 |
 |
Villa with villa garden, enclosure and entrance pillar | Schützenstrasse 8 (map) |
1863 | Building owner, glass manufacturer Th. C. Schulz in Rauscha, important in terms of building history. Construction with corner turrets. Stucco in the entrance area. Windows etched inside (partly colored). Partly wooden coffered ceilings. Terrace. Enclosure to the left wall. Iron fence panels along Schützenstrasse and back to Otto-Müller-Strasse. |
09280976 |
 |
Villa and villa garden | Schützenstrasse 9 (map) |
1840-1842 | Long villa belonging to City Councilor Erwin Lüders, changed many times, of importance in terms of building history and garden design, the house has been rebuilt many times. The client was probably not the car manufacturer Christoph Lüders, as expected, but rather 1843 Kgl. Captain of Baczko. |
09280985 |
 |
Villa and front yard | Schützenstrasse 10 (map) |
1880s | Double villa with number 11, historically important. Street side ground floor porch, first floor balcony. Entrance area floor tiles, stairwell leaded glass windows. Verandas closed on the garden side. |
09280984 |
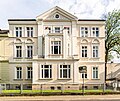 |
Villa and front yard | Schützenstrasse 11 (map) |
1880s | Double villa with number 10, historically important. Central projection on the street side added later. Gable ornamentation preserved (gable profiles). Nice door grille, floor tiles. |
09280983 |
 |
Residential house with front garden | Schützenstraße 12 (Mühlweg 1) (map) |
Around 1870 | A house with Mühlweg 1, of architectural and urban significance, entrance porch |
09280982 |
 |
Residential house, free-standing to the left, with a front garden | Schützenstrasse 13 (map) |
Around 1880 | Significant in terms of building history and urban development |
09281156 |
 |
Residential house with front garden | Schützenstrasse 14 (map) |
Around 1880 | Significant in terms of building history and urban development
Central Risalit |
09281157 |
 |
Residential house, of the type in closed development, with outbuildings | Schützenstrasse 15 (map) |
Around 1880 | Significant in terms of building history and urban development |
09281164 |
 More pictures |
House, school, garden pavilion, front yard and enclosure | Schützenstrasse 16 (map) |
Around 1875 (residential building); around 1890 (school) | Former Kosmehlsche institute, school in the inner property, of architectural and local significance. The school was founded by the deacon of St. Peter's Church, Johann Ernst Kosmehl, built in 1851, probably as a private high school for girls, which then moved to Konsulstrasse 23. The pavilion stood at Struvestraße 15 and was moved here. |
09281165 |
| Road bridge over the Berlin – Görlitz railway line | Siebenbörner (map) |
2nd half of the 19th century | Significant in terms of building history and technology. Three lobes. Natural stone brick. Old steel railing. |
09283055 |
|
 |
Helenenbad ; Bathing establishment with functional building, swimming and non-swimmer pools as well as open spaces with solitary trees and rows of trees | Siebenbörner (map) |
1923 | In terms of building history, social history and landscape design of importance. Summer bathing establishment, laid out in 1923 with lawns for sunbathing and a water basin measuring 70 × 25 meters. "The water basin is fed by spring water, which comes to light there in sufficient quantities and has given the area there the name 'Sieben Börner' since time immemorial." (Görlitz. Monographs of German Cities. Berlin 1925). Functional building, long wooden structure with free-standing columns and a flat saddle roof with ventilation system with lamellas raised over the entire length. Partly massive basement. |
09301968 |
| Pontvorwerk (totality); Leontinenhof; Vorwerk at the Sieben Börner | Siebenbörner 901 (card) |
19th century | The whole of the Pontvorwerk with the following individual monuments: mansion, old dwelling house, barn, building with stables and barn, small building at the entrance to the courtyard, manor, niche wall, clinker wall, well basin and remains of a fence with two gates and two gates between the courtyard and the manor park (see individual monuments under same address, Obj. 09280723) as well as the manor park, remains of the lime tree avenue leading to the manor on Siebenbörner and the solitary tree in the manor (garden monuments) |
09302785 |
|
| Manor house, old house, barn, building with stables and barn, small building at the entrance to the courtyard, manor, niche wall, clinker wall, fountain basin and remains of a fence with two gates and two gates between the courtyard and the manor park (individual monuments to ID No. 09302785) | Siebenbörner 901 (card) |
From 1418 (Vorwerk); 1854 (mansion); 19th century (manor barn and farm building) | Individual features of the entity Pontevorwerk; First mentioned in 1418, the name Leontinenhof was chosen by the owner Freiherr von Gregori in 1854 because his wife, the widow of the previous owner, Rittmeister Sattig, was called Leontine, which is of importance in terms of building history, local history and the appearance of the streets |
09280723 |
|
 |
Apartment building in closed development | Sohrstrasse 1 (map) |
1890 | Significant in terms of building history and urban development. Magnificent with colossal pilasters and lots of stucco, balcony with atlases on the ground floor (on the first floor). In the entrance area stucco in throat, floor tiles. Beautiful open wooden verandas on the courtyard side. |
09281339 |
 |
Apartment building in closed development | Sohrstrasse 2 (map) |
Around 1890 | Clinker brick facade, of importance in terms of building history and urban planning. Floor tiles in the entrance area. Beautiful stairwell windows, partially etched. |
09281340 |
 |
Apartment building in closed development | Sohrstrasse 3 (map) |
Around 1890 | Significant in terms of building history and urban development. Clinker construction. Beautiful vestibule door with etched glass. Floor tiles in the entrance area. Colored lead glass in stairwell windows. Apartment doors with etched glass, rich facade decorations. |
09281341 |
 |
Apartment building in closed development | Sohrstrasse 4 (map) |
Around 1890 | Significant in terms of building history and urban development. Etched colored glass in staircase windows. |
09281342 |
| Apartment building in closed development | Sohrstrasse 5 (map) |
Around 1890 | Significant in terms of building history and urban development. Remains of etched glass in stairwell windows. |
09281343 |
|
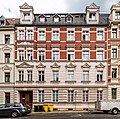 |
Apartment building in closed development | Sohrstrasse 6 (map) |
Around 1890 | Clinker brick on the upper floors, important in terms of building history and urban planning |
09281344 |
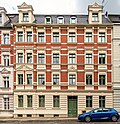 |
Apartment building in closed development | Sohrstrasse 7 (map) |
Around 1890 | Clinker brick facade, of importance in terms of building history and urban planning. Medallions in the entrance. |
09281345 |
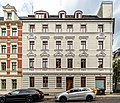 |
Apartment building in closed development, corner house on Emmerichstrasse, with corner shop | Sohrstrasse 8 (map) |
Around 1890 | Significant in terms of building history and urban development. Corner shop with partially original front. |
09281346 |
| Apartment building in closed development, corner house on Emmerichstrasse, with corner shop | Sohrstrasse 9 (map) |
1890s | Significant in terms of building history and urban development. Original corner store. Color-etched windows in the stairwell. Stucco in the entrance area. |
09281332 |
|
| Apartment building in the type of closed development | Sohrstrasse 12 (map) |
1890s | Significant in terms of building history and urban development. Etched staircase windows. |
09281333 |
|
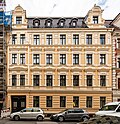 |
Apartment building in closed development | Sohrstrasse 13 (map) |
1890s | Significant in terms of building history and urban development. Floor tiles in the stairwell. |
09281334 |
 |
Apartment building in closed development | Sohrstrasse 14 (map) |
1890s | Clinker brick facade, of importance in terms of building history and urban planning. Clinker construction. Floor tiles. |
09281335 |
 More pictures |
Apartment building in closed development | Sohrstrasse 15 (map) |
1890 | Clinker brick, important in terms of building history and urban development. Clinker construction. Floor tiles. |
09281336 |
 |
Apartment building in closed development | Sohrstrasse 16 (map) |
Around 1890 | Significant in terms of building history and urban development |
09281337 |
 |
Apartment building in closed development, corner house on Blumenstrasse | Sohrstrasse 17 (map) |
Around 1890 | Clinker brick, important in terms of building history and urban development. Bay windows over the first, second and third floors, in the stairwell colorful etched windows. Waist-high marble cladding in the entrance area. |
09281108 |
| Factory building of the Bescheerer brewery | Sonnenplan 6 (map) |
Around 1880 | Structurally and locally of importance. Solid facade design, gable side already smoothed. |
09280096 |
|
| Residential building in closed development | Sonnenstrasse 1 (map) |
1880s | Of importance in urban planning. Smoothed facade, but all original windows. Arched staircase window. Original front door. Stucco in the throat and medallion in the entrance area. An umbrella and stick factory was located here in 1867 (map). |
09280080 |
|
| Residential building in closed development | Sonnenstrasse 2 (map) |
1870s | Significant in terms of building history and urban development. Filigree facade ornamentation with beam head frieze. To the courtyard via the Remise balcony. |
09280079 |
|
| Apartment building in closed development | Sonnenstrasse 3 (map) |
1870s | Significant in terms of building history and urban development. Original front door. |
09280078 |
|
| Residential building in closed development | Sonnenstrasse 4 (map) |
1860s | Significant in terms of building history and urban development. Plaster grooves on the entire building. |
09280077 |
|
| Apartment building with buildings closed to the left as well as an adjacent quarry stone wall and iron gate to the right | Sonnenstrasse 5 (map) |
3rd quarter of the 19th century | Of importance in urban planning. Here the quarry that once drowned, the Sauteich. |
09289067 |
|
| Brewery with all buildings: malt kiln, cold store, boiler house, deep cellar, residential and restoration buildings and ancillary buildings such as workshops, horse stable and coach house | Sonnenstrasse 6, 7 (map) |
From 1857 (brewery); 2nd half of the 19th century (residential and restoration buildings) | Construction of the brewery by master brewer Ernst Herrmann Bescheerer, large building on Sonnenstrasse Malzdarre, illuminated advertising for Nordstern on the gable side (company signet with grapevine and lettering) stored at UDB Görlitz, of architectural, local and technical history |
09269569 |
|
| Residential house in development closed to the right | Sonnenstrasse 10 (map) |
Around 1910 | Left part of the building single-storey, right part of the building two-storey, of architectural significance. Maybe also administration building. Framing the front door is remarkable: reliefs with a beehive. The core of the building may be older. |
09280074 |
|
| Residential building in closed development | Sonnenstrasse 11 (map) |
Around 1830 | Of importance in urban planning. Original windows and front door. |
09284998 |
|
| Apartment building in closed development | Sonnenstrasse 12 (map) |
1860s | Significant in terms of building history and urban development, base cyclopean quarry stone masonry, original front doors |
09289066 |
|
| Apartment building in closed development | Sonnenstrasse 13 (map) |
1860s | Significant in terms of building history and urban development. Base cyclopean quarry stone masonry, original house doors with handles. House painting with stencil painting. |
09289065 |
|
| Apartment building in closed development | Sonnenstrasse 14 (map) |
1860s | Significant in terms of building history and urban development, base cyclopean quarry stone masonry, original front doors |
09289064 |
|
| Apartment building in closed development | Sonnenstrasse 15 (map) |
Around 1890 | Significant in terms of building history and urban development. Third floor changed. Pretty ceiling painting in the courtyard. Stenciled walls. |
09280075 |
|
| Apartment building in closed development | Sonnenstrasse 16 (map) |
4th quarter of the 19th century | Significant in terms of building history and urban development. Smoothed facade, but still some cornices and other profiles. Old front door. Two courtyard buildings demolished. |
09280076 |
|
| Residential house, to the left in closed development and rear building | Sonnenstrasse 17 (map) |
1857 (residential house); 1883 (Secret Annex) | The rear building was first a fourage business, of architectural and urban significance, the facade smoothed |
09269622 |
|
| Apartment building in closed development | Sonnenstrasse 18 (map) |
Around 1890 | Significant in terms of building history and urban development |
09280081 |
|
| Apartment building in closed development, with a front garden facing the Green Ditch and enclosure, corner house | Sonnenstrasse 19 (Grüner Graben 4a) (map) |
Around 1860 | Significant in terms of building history and urban development |
09280082 |
|
| Tenement house with shops with original fronts in closed development, top development with Brautwiesenstraße 37 | Spremberger Strasse 1 (map) |
Around 1895 | Significant in terms of building history and the appearance of the square. Lush new baroque style with balconies and columns. Staircase original. |
09281214 |
|
| Apartment building in closed development | Spremberger Strasse 2 (map) |
1900 | Historicism facade, of importance in terms of building history and urban planning. Light facing bricks. |
09280930 |
|
| Apartment building in closed development | Spremberger Strasse 3 (map) |
1900 | Clinker brick facade, of importance in terms of building history and urban planning. Beautiful ceiling painting in the courtyard, including vine tendrils. A mural. Remnants of stencil painting in the stairwell. Windows with different glass. |
09280929 |
|
| Apartment building in closed development | Spremberger Strasse 4 (map) |
Around 1900 | Significant in terms of building history and urban development. Courtyard passage and stairwell with remains of sparing wall painting (stencils). |
09280928 |
|
| Apartment building in closed development | Spremberger Strasse 5 (map) |
Around 1900 | Significant in terms of building history and urban development |
09280927 |
|
| Apartment building in closed development | Spremberger Strasse 6 (map) |
1902 | Architecturally and urbanistically important, staircase windows with remains of colored lead glass |
09280926 |
|
| Apartment building in closed development, with shop with original front | Spremberger Strasse 7 (map) |
Around 1895 | Significant in terms of building history and urban development. In the entrance area remains of stencil painting. |
09280925 |
|
| Apartment building in closed development, with shop with original front | Spremberger Strasse 8 (map) |
Around 1895 | Significant in terms of building history and urban development. In the middle of the first, second and third floors balconies with wrought iron bars. Right and left loggias over the entire height. |
09280924 |
|
| Apartment building in closed development, with shop, corner house on Rauschwalder Straße | Spremberger Strasse 8a (map) |
1894 | Significant in terms of building history and urban development. Loading not original. Corner house, corner pulled up. A bit representative, but the ground floor is smooth. Staircase window with different glass. |
09280923 |
|
| Apartment building in closed development | Spremberger Strasse 9 (map) |
Around 1895 | Significant in terms of building history and urban development. In the middle of the first, second and third floors balconies with wrought iron bars. |
09280937 |
|
| Apartment building in closed development | Spremberger Strasse 10 (map) |
Around 1895 | In terms of building history and urban development, there is no central balcony |
09280936 |
|
| Apartment building in closed development | Spremberger Strasse 11 (map) |
Around 1900 | Significant in terms of building history and urban development. Facade smoothed and given a different structure. But still beautiful old windows, old roof landscape and old house furnishings. |
09280935 |
|
| Apartment building in closed development | Spremberger Strasse 12 (map) |
Around 1900 | Clinker brick, important in terms of building history and urban development. In the middle of the first floor balcony with bars. |
09280934 |
|
| Apartment building in closed development | Spremberger Strasse 13 (map) |
Around 1900 | Significant in terms of building history and urban development |
09280933 |
|
| Apartment building in closed development | Spremberger Strasse 14 (map) |
Around 1900 | Significant in terms of building history and urban development. Remnants of stencil painting. |
09280932 |
|
| Apartment building in closed development | Spremberger Strasse 15 (map) |
Around 1900 | Significant in terms of building history and urban development, ground floor slightly changed |
09280931 |
|
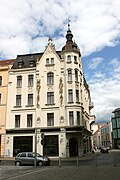 More pictures |
Residential and commercial building in closed development, corner house | Struvestraße 1 (Marienplatz 3) (map) |
1900-1902 | Builders Finster and Hoffmann, of importance in terms of building history, urban development and the street scene. Corner tower with symbolic cartouches. First floor several shops with original fronts. |
09280904 |
 |
Gate entrance and wall with pilasters | Struvestraße 4 (map) |
Late 19th century | Clinker, historically significant |
09289057 |
 |
Residential house in closed development and courtyard building | Struvestraße 5 (map) |
1865 | Builder Carl Friedrich Gürbig, courtyard building with two-tone facing, important in terms of building history and urban development. Old apartment entrance doors. |
09289056 |
 More pictures |
Residential building in closed development | Struvestraße 6 (map) |
1864 | Significant in terms of building history and urban development |
09280905 |
 |
Residential house in closed development, corner house | Struvestraße 7 (Bismarckstraße 28) (map) |
Around 1860 | Builder Police Secretair Bellin, important in terms of building history and the appearance of the street. Corner pulled up. The facade has probably been smoothed out and changed, especially the ground floor on the corner. |
09280906 |
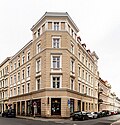 |
Apartment building with original shop fronts in closed development, corner house | Struvestraße 8 (Bismarckstraße 5) (map) |
1868 | Formerly furniture magazine, builders G. Zander & Comp., Of importance in terms of building history and urban planning |
09282285 |
 More pictures |
Residential building in closed development | Struvestraße 9 (map) |
1885 | Builder mason FB Neumann, important in terms of building history and urban development. Elaborate historicism building in the closed street, birthplace of the Jewish children's book author Mira Lobe, born Hilde Mirjam Rosenthal. |
09280569 |
| Residential building in closed development | Struvestraße 10 (map) |
1868 | Builder bricklayer and master carpenter Schreiber, important in terms of building history and the appearance of the streets. Elaborately designed hallway. Representative and architecturally high quality facade. |
09280571 |
|
 |
Residential building in closed development | Struvestraße 11 (map) |
1873 | Client IF Kratzer, of architectural and urban significance, representative and architecturally high-quality historicism facade |
09280572 |
 More pictures |
Residential building in closed development | Struvestraße 12 (map) |
1873 | Client IF Kratzer, of architectural and urban significance. Original home furnishings. Stucco in the entrance area (medallions, fluted wall pillars, remnants of old painting, partly painted over). |
09280573 |
 |
Residential building in closed development | Struvestraße 13 (map) |
1869 | Builder F. Wittkopp, important in terms of architecture and urban development. Entrance area stucco, medallions, pilasters, rich facade decorations. |
09280574 |
 |
Residential building in closed development | Struvestraße 14 (map) |
1867 | Client Moschbau, architecturally and urbanistically important, rich facade decorations |
09280567 |
 More pictures |
Residential building in closed development | Struvestraße 15 (map) |
1872 | Builder Eugen Franz Conti, architecturally high-quality building based on Italian palazzo architecture, of importance in terms of building history, urban planning and the street scene. The garden pavilion at Schützenstrasse 16 stood here. |
09280568 |
 |
Villa with enclosure, small clinker brick building, granite slabs and granite paving in the courtyard | Struvestraße 16 (map) |
1872 | Head building of the closed street Struvestraße, builder Kaufmann August Haukohl, stylish building with lasting classicism, building sculpture, fencing with granite stone plinths and pillars as well as wrought iron fence panels, to the neighboring property in clinker masonry, of architectural and local importance. Architecturally high quality building based on Italian villa architecture. Original equipment throughout the house, including all kinds of stucco. |
09280575 |
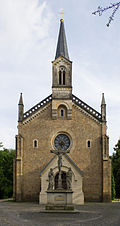 More pictures |
Catholic parish church Heilig Kreuz with triumphal cross group in front of the church, the surrounding church garden with old trees and garden fencing | Struvestraße 19 (map) |
1850 to 1853, plans 1848 | Plans from the secret senior building officer August Soller from Berlin, of architectural, artistic, local and urban planning importance. Three-aisled and three-bay hall church made of quarry stone (choir in the south), in the round arch style, 1850–53 based on a design by August Soller, Berlin. Restoration in 1958 and 1993. Recessed 3/8 choir, facade with roof turret, basket arched window. Equipment from the time of construction. Soller was a Schinkel student. |
09280975 |
 |
Residential building in closed development | Struvestraße 23 (map) |
1865 | Builder carpenter Ernst Wiesner, important in terms of building history and urban development. Old profiles of the window frames. Plaster grooves on the ground floor. |
09281644 |
 |
Apartment building with shop in closed development, corner house | Struvestraße 24 (Bismarckstraße 6) (map) |
Around 1890 | With the original shop front, shop window, “Milch-Arlt” writing and remnants of old tiles, of significance in terms of building history and urban planning. Ground floor disturbed. Corner pulled up to Struvestraße. Main address: Struvestraße 24. |
09281643 |
| Apartment building in closed development, corner house | Struvestraße 25 (main address: Bismarckstraße 27) (map) |
Around 1870 | Significant in terms of building history and the appearance of the street. Building possibly commercial building. Facade smoothed and changed. Interesting corner design with a balcony on the first floor. Semi-oval stairwell. Stucco in the entrance. |
09281174 |
|
 |
Apartment building in closed development | Struvestraße 26 (map) |
1865 | Builder bricklayer foreman Hermann Lorenz, important in terms of building history and urban planning. Oval stairwell. Colorful etched glass windows in the stairwell. Remnants of the stairwell painting around 1920. |
09281173 |
 More pictures |
Residential building in closed development | Teichstrasse 17 (map) |
Around 1840 | Significant in terms of building history and urban development |
09280073 |
 More pictures |
Residential building in closed development | Teichstrasse 18 (map) |
Around 1840 | Significant in terms of building history and urban development |
09280072 |
 More pictures |
Residential building in closed development | Teichstrasse 19 (map) |
Marked 1842 | Significant in terms of building history and urban development |
09280071 |
 |
Residential house in closed development, corner house | Teichstrasse 20 (map) |
Around 1840 | Formerly with an inn, of importance in terms of building history and urban planning. Mansard roof. According to the ALK data, the address Demianiplatz 43 is no longer assigned. |
09280070 |
 |
Apartment building in closed development | Theodor-Körner-Strasse 1 (map) |
1899 | Elaborate historic facade with Art Nouveau elements, of architectural and urban importance. Art Nouveau facade decor. Terrazzo mosaic floors. Staircase window painted and etched, facade identical to number 2. |
09280841 |
 |
Apartment building in closed development | Theodor-Körner-Strasse 2 (map) |
1899 | Elaborate facade of late historicism with Art Nouveau elements, of architectural and urban importance. Façade identical to number 1. Also terrazzo mosaic floors, stairwell windows painted and etched. |
09280842 |
 |
Apartment building in closed development | Theodor-Körner-Strasse 3 (map) |
1920s | A facade with number 4, of architectural and urban significance. Art Deco design. |
09277249 |
 |
Apartment building in closed development | Theodor-Körner-Strasse 4 (map) |
1920s | A facade with number 4, of architectural and urban significance. Art Deco design. |
09277250 |
 More pictures |
Apartment building in closed development | Theodor-Körner-Strasse 5 (map) |
1896 | Rich historicism facade, of importance in terms of building history and urban planning. Courtyard passage stencil painting. Partially etched staircase windows, floor tiles. Changes to the left wing of the courtyard. |
09280843 |
| Apartment building in closed development | Theodor-Körner-Strasse 6 (map) |
Around 1895 | Rich historicism facade, of importance in terms of building history and urban planning. Beautiful etched staircase windows, floor tiles. Open balconies on the courtyard side. |
09280844 |
|
| Apartment building in closed development | Theodor-Körner-Strasse 7 (map) |
1892 | Rich historicism facade, of importance in terms of building history and urban planning. Nicely etched staircase windows. |
09280845 |
|
| Apartment building in closed development | Theodor-Körner-Strasse 8 (map) |
Around 1895 | Historicism construction, of importance in terms of building history and urban planning. Beautiful partly etched staircase windows. |
09280846 |
|
| Apartment building in closed development, with right wing of the courtyard and rear annex | Theodor-Körner-Strasse 9 (map) |
Around 1895 | Historicism facade, of importance in terms of building history and urban planning. Passage through the courtyard, remains of stucco with angel heads in the throat, floor tiles. |
09280847 |
|
| Apartment building in closed development | Theodor-Körner-Strasse 10 (map) |
Around 1880 | Façade around 1910, important in terms of building history and urban development |
09302793 |
|
 |
Apartment building in closed development, corner house on Kleine Konsulstrasse | Theodor-Körner-Strasse 12 (map) |
1890s | Historicism facade, accentuated by raised corners and balconies, of importance in terms of building history and the street scene. On the corner of the first, second and third floor balconies with wrought iron bars. |
09280848 |
 More pictures |
Capacitor factory; Factory with two parallel factory buildings and a connecting building with a chimney | Uferstrasse 6 (map) |
1877 or 1884 | Structurally, technologically and locally of importance. Very large hall with iron pillars, the wall along the Uferstraße belonged to Uferstraße 7. It was designed like a fortification, with turrets and parabolic arches. Wall broken off (as of February 27, 2004). |
09281042 |
| Apartment building in closed development with front garden and fence | Uferstrasse 14 (map) |
Around 1890 | Significant in terms of building history and urban development. Painting in the courtyard and in the stairwell. |
09281698 |
|
| Residential house in closed development with front garden and enclosure | Uferstrasse 15 (map) |
Around 1870 | Significant in terms of building history and urban development |
09285397 |
|
| Residential house in closed development with front garden and enclosure | Uferstrasse 16 (map) |
Around 1880 | Significant in terms of building history and urban development |
09281697 |
|
| Tenement house, corner house to the left in closed development, with front garden | Uferstrasse 17 (map) |
Around 1880 | Significant in terms of building history and urban development |
09281696 |
|
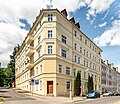 |
Tenement house | Uferstraße 17a (main address: Lindenweg 11, 11a) (map) |
1875 | Building with a U-shaped floor plan in the corner of Uferstraße, house built in 1875 as Hoffmann'sche bathing establishment, in 1925 heightened and converted into a residential building, also park restaurant, of architectural and urban significance. Builder of the bathing establishment Carl Hoffmann, builder Otto Höhne, apartments were built on the ground floor in 1920, conversion to residential building builder Berta von Markoff, architect A. Hentschel. |
09281052 |
| Apartment building in closed development with front garden and fence | Uferstrasse 18 (map) |
Around 1895 | Clinker brick facade, of importance in terms of building history and urban planning. Clinker construction. |
09281051 |
|
| Apartment building in closed development with front garden and fence | Uferstrasse 19 (map) |
Around 1895 | Architecturally and urbanistically important, etched staircase windows |
09281050 |
|
| Apartment building in closed development with front garden and fence | Uferstrasse 20 (map) |
Around 1895 | Significant in terms of building history and urban development |
09281049 |
|
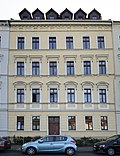 |
Apartment building in closed development with front garden and fence | Uferstrasse 21 (map) |
Around 1895 | Significant in terms of building history and urban development |
09281048 |
| Apartment building in closed development with front garden | Uferstrasse 22 (map) |
1880s | Significant in terms of building history and urban development, significant old house furnishings |
09281047 |
|
| Apartment building in closed development with front garden and fence | Uferstrasse 23 (map) |
1880 | Architecturally and urbanistically important, with a small shop with a staircase |
09281046 |
|
 |
Apartment building in closed development with front garden and fence | Uferstrasse 24 (map) |
1880s | Significant in terms of building history and urban development |
09281045 |
 |
Apartment building in closed development and front garden grille | Uferstrasse 25 (map) |
Around 1890 | Smoothed facade, of urban development importance, with house furnishings |
09281044 |
 |
Apartment house in closed development, corner house, with front garden | Uferstrasse 26 (map) |
Around 1890 | Significant in terms of building history and urban development. Corner raised, entrance very interesting Art Deco painting, in the stairwell the same, but simpler with a template. The architect or sculptor Heinz Grunwald, from whom the traditional column Dr.-Kahlbaum-Allee comes from, lived here. |
09281043 |
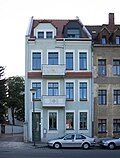 |
Apartment building in closed development | Uferstrasse 27 (map) |
Around 1910 | Significant in terms of building history and urban development. Colorful leaded glass windows in the stairwell. |
09281040 |
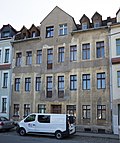 |
Residential building in closed development | Uferstrasse 28 (map) |
Marked 1910 | Significant in terms of building history and urban development. Original doors, Art Nouveau portal and balconies are missing. |
09285398 |
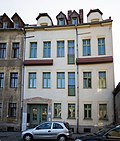 |
Residential building in closed development | Uferstrasse 29 (map) |
Around 1910 | Significant in terms of building history and urban development. Original door, balconies are missing. |
09285399 |
 |
Factory building with shed roofs, originally a cloth factory | Uferstrasse 30 (Bergstrasse 2) (map) |
3rd quarter of the 19th century | Structurally and locally of importance. Cloth factory according to map from 1867. |
09281041 |
 More pictures |
Two factory buildings at an angle, one with a chimney, and an outbuilding in front of it | Uferstrasse 32 (map) |
1850s | Structurally and locally of importance. Two wings in cyclopean staggered stone masonry and clinker masonry. The building was later topped up with clinker and other buildings were added. |
09282678 |
| Residential and commercial buildings | Uferstrasse 33 (map) |
1870s | Client factory owner Geisler, built on the back at Uferstrasse 32 and at the back on the city wall, of economic significance. Year of construction probably 1875. |
09300327 |
|
| Five duplex houses with separate entrances in flat, intermediate wings connecting the buildings (individual monuments to ID no. 09282997) | Ulmenhof 1, 2, 3, 4, 5, 6, 7, 8, 9, 10 (map) |
1928 | Part of the residential complex Lilienthalstrasse, Parsevalstrasse and Zeppelinstrasse, of architectural and socio-historical importance. Double houses with separate entrances. On the intermediate wings balconies. Triangular skylights. Access to apartment doors via stairs. Individual houses with stairs and front gardens. |
09281674 |
|
 More pictures |
Wilhelmsplatz ; Urban jewelery square in its spatial formation and area structure with the remains of a circumferential double avenue, path system with granite edges, structure and space-forming planting as well as a central lawn with ribbons of flowers, next to it a round pavilion and memorial for the victims of fascism | Wilhelmsplatz (map) |
1848 (square); 1860–1862 (1st horticultural design); 1948 (erection of a memorial for the victims of fascism); 1938 (construction of an underground public lavatory); 1998 (construction of the transparent roof) | The oldest and largest town square in Görlitz, designed as a horticultural ornament, is of importance in terms of local history, architectural history, urban planning and gardening |
09282088 |
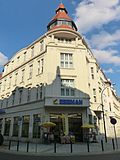 |
Residential house in closed development, corner house | Wilhelmsplatz 1 (map) |
Around 1908 | Building in the reform style of the time around 1908, of importance in terms of building history and the appearance of the square. Leaded glass windows in the stairwell. |
09281400 |
| Residential building in closed development | Wilhelmsplatz 1a (map) |
Around 1908 | Building in the reform style of the time around 1908, of architectural and urban significance, stairwell leaded glass windows |
09282424 |
|
 |
Apartment building in closed development | Wilhelmsplatz 2 (map) |
Marked 1888 | Clinker brick facade, of importance in terms of building history and urban planning. Clinker construction, sandstone with stucco. Original staircase furnishings. Etched windows. |
09281401 |
| Residential building in closed development | Wilhelmsplatz 3 (map) |
Around 1850 | Plain facade, important in terms of building history and urban planning |
09281402 |
|
| Residential building in closed development | Wilhelmsplatz 4 (map) |
Around 1870 | Neo-renaissance facade, of importance in terms of building history and urban development |
09281403 |
|
 More pictures |
Trade school; Luis School; Frédéric Joliot Curie School; Joliot Curie High School ; School with school gym and ancillary building in the courtyard | Wilhelmsplatz 5 (map) |
1872/73 | Stately building with neo-renaissance facade, initially provincial trade school, 1906 construction of a hall for auditorium and gymnasium (today sports hall), May 1927 heightening of the main building, connection of the courtyard and main building by a bridge construction (inauguration in October 1927), of importance in terms of the history of the building, the history of the place and the appearance of the square . At Easter 1882 the girls' school was relocated to the previous trade school, in 1911 the school was named "Luisenschule" (after the founder of the state elder Christiane Luise von Gersdorff, née Hohberg), 14 June annual foundation festival. In August 1928 murals by Otto Engelhardt - Kyffhäuser in the auditorium, these relocated during the last two years of the war, whereabouts unknown, June 1929 inauguration of the organ, in 1945 the seats in the auditorium and the organ removed, filigree profile strips and cornices on the facade. |
09281404 |
 |
Apartment building in closed development | Wilhelmsplatz 6, 6a (map) |
Around 1880 | Stately building with a prominent central projection, of architectural and urban significance, etched windows |
09281405 |
 |
Residential house in to the left in closed development | Wilhelmsplatz 7 (map) |
Around 1880 | Elaborate facade with a risalit-like highlighted middle section, emphasized there by balconies, filigree architectural decoration, on the gable side a bay-like porch, this flanked by two medallions, of importance in terms of architecture and the street scene |
09281406 |
| Residential building in closed development | Wilhelmsplatz 8 (map) |
1860s | Façade in the style of Florentine Renaissance palaces, of importance in terms of architecture and the street scene |
09281267 |
|
 |
Residential building in closed development | Wilhelmsplatz 9 (map) |
Around 1870 | Rich historicism facade with style elements of the neo-renaissance, of architectural and urban importance. Magnificent passage through the courtyard with pilasters and composite capitals. Lattice as a banister. |
09281268 |
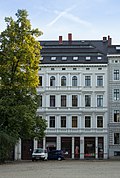 |
House in closed development, with shops with original fronts | Wilhelmsplatz 9a (map) |
1870s | Balanced neo-renaissance facade, important in terms of building history and urban development |
09281269 |
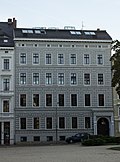 |
Residential building in closed development | Wilhelmsplatz 9b (map) |
1870s | Façade based on Italian palazzo architecture, of importance in terms of building history and the street scene |
09281270 |
 |
Residential building in closed development | Wilhelmsplatz 10 (map) |
1870s | Façade with stylistic elements of the neo-renaissance, important in terms of building history and urban planning |
09281271 |
 |
Residential house in closed development, corner house, detached from Augustastraße | Wilhelmsplatz 11 (Augustastraße 1) (map) |
Around 1880 | Architecturally high-quality building based on Italian palazzo architecture, of importance in terms of architectural history, urban planning and the street scene |
09281272 |
 |
Residential house, corner house on Augustastraße, free-standing here, with wrought-iron gate entrance | Wilhelmsplatz 12 (map) |
1870s | A facade with number 13, an architecturally high-quality building with elevated side projections, an entrance area emphasized by caryatids and pilasters, important in terms of architectural history, architectural design and the appearance of the square. Richly carved wooden verandas facing Augustastraße. Both stairways with pilasters. |
09280142 |
 |
Residential building in closed development | Wilhelmsplatz 13 (map) |
1870s | A facade with number 12, an architecturally high-quality building with elevated side projections, an entrance area emphasized by caryatids and pilasters, of importance in terms of building history, architecture and the plaza. Both stairways with pilasters. |
09281273 |
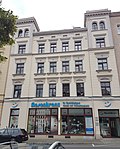 |
Residential house in closed development, with shop | Wilhelmsplatz 14 (map) |
1870s | High-quality facade in the neo-renaissance style with raised side elevations, of architectural and urban significance, shop front changed later |
09281274 |
 |
Wilhelmshallen; House Rüdiger; Inn in closed development, later restaurant | Wilhelmsplatz 15 (map) |
1858 | Built by Particulier Wirth, four console figures on the first floor, of significance in terms of building history and local history. House rebuilt in 1936 in the style of the Third Reich, only rarely in this pure form, so it is absolutely worth preserving. Ceramic clad on the ground floor, four console figures with attributes on the first floor. Attica also faced with ceramic. On the ground floor formerly billiards on the left and restaurant on the right, in the courtyard a coach house and horse stables. |
09281275 |
 |
Apartment house with shops in closed development, corner house | Wilhelmsplatz 16 (main address: Jakobstraße 6) (map) |
Around 1850 | Architecturally high-quality building based on Italian palazzo architecture, of importance in terms of building history and the street scene |
09281276 |
| Six apartment buildings in closed development, number 19 to the left in open development, number 21 corner house, number 29 to the right in open development, number 19 with shop (individual monuments to ID No. 09282997) | Zeppelinstrasse 19, 21, 23, 25, 27, 29 (map) |
Around 1930 | Part of the residential complex Lilienthalstrasse, Parsevalstrasse and Zeppelinstrasse, of architectural and socio-historical importance. Plastered buildings. Base, house entrances made of clinker brick. Three-part windows with three bars each. Social housing, probably communal. Shop in number 19 on the left rebuilt, formerly green tiles. Number 21 contributes to the formation of the square with its concave floor plan. Kitchen balconies facing the courtyard. House entrances with ceramic cladding. Inside stair railing with rabbit heads. |
09282993 |
|
 |
Hospital buildings B, C and D (Girbigsdorfer Straße 1-3), House G (Zeppelinstraße 49), House F as a boiler house, the nurses' home in the north-west of the site, the mural in the foyer of House H, built in 1972, a war memorial and a fountain in the Patient garden north of house G as well as enclosure walls with gates and driveways (individual monuments to ID no. 09302671) | Zeppelinstrasse 49 (map) |
1901-1905 (House B, C, D, G); 1901-1905 (House F); after 1918 (war memorial); 1972 (wall and ceiling painting) | Architect of the old buildings Heino Schmieden, whose buildings are connected to one another by corridors and made of clinker brick, of architectural and socio-historical importance, the mural is evidence of the applied art of his time in the GDR. Clinker clinic complex with small plastered areas, verandas on the ground floor and first floor at the women's clinic (iron construction), main building (houses B and C) with numerous outside stairs with iron railings, windows on a transverse wing partially clogged and provided with plastic windows (plastic), urological station and ambulance, Dormitory: Plastered building with window shutters, quarry stone plinth, original wooden staircase with a square stairwell, doors, on Girbigsdorfer Straße "Every sister's work is charity", to the right of the entrance plaster scratched picture with three sisters, modified loft, on the long side a semicircular garden hall, a lot of granite used. The mural in house H as its original component with scenes from sports and leisure of the population. The monochrome picture is scratched and filled into a plaster-like material and coated with a metallic shimmering layer. Artist N. Peoples. |
09281675 |
| Residential building | Zeppelinstrasse 58 (map) |
Marked 1927 | Built by the city of Görlitz, ceramic portal, original front door, of architectural and socio-historical importance |
09285631 |
Deletions from the list of monuments
| image | designation | location | Dating | description | ID |
|---|---|---|---|---|---|
| Residential and office buildings | Rauschwalder Strasse 53 (map) |
1920s (No. 54) | Urban planning of importance, partial demolition; Removed from the list of monuments after 2014 |
09280425 |
|
| Apartment building with shop in closed development, corner house | Rauschwalder Strasse 64 (map) |
Around 1880 | Shop with original front and remarkable doors from the 1920s, of architectural and urban significance (Cottbuser Straße 24); Removed from the list of monuments after 2014 |
09280957 |
|
| Locomotive shed on the Görlitzer Kreisbahn with ancillary buildings | Siebenborns | 1905 or a little later | Main building and smaller rear annex in Prussian half-timbered houses, built-on outbuildings made of clinker brick, authentically preserved building with historical value and scientific and documentary significance; Removed from the list of monuments after 2014 |
09283058 |
Remarks
- This list is not suitable for deriving binding statements on the monument status of an object. As far as a legally binding determination of the listed property of an object is desired, the owner can apply to the responsible lower monument protection authority for a notice.
- The official list of cultural monuments is never closed. It is permanently changed through clarifications, new additions or deletions. A transfer of such changes to this list is not guaranteed at the moment.
- The monument quality of an object does not depend on its entry in this or the official list. Objects that are not listed can also be monuments.
- Basically, the property of a monument extends to the substance and appearance as a whole, including the interior. Deviating applies if only parts are expressly protected (e.g. the facade).
Detailed memorial texts
-
↑ Description of the garden monument (Ragnhild Kober, September 17, 2008):
- History: 1921 Workers' swimming club decides to build the swimming pool, May 28, 1922 opening as "Volksbadeanstalt am Leontinenhof", June 19, 1945 opening after repairs, 1992 modernization of the kiosk, showers and changing rooms, 2002 closure due to the leaky pool and the therefore not guaranteed Water quality, August 1, 2007 reopening as an air bath (source: Internet Stadtwiki Görlitz)
- Enclosure: on the northern border entrance gate and fence made of metal construction, on the eastern border fence and gate made of metal construction, further gates on the north-west and south-east corner
- Access: entrance gate in the north on Straße Siebenbörner, a gate near the southeast corner, a gate and parking lot near the northwest corner
- Soil relief: narrow valley in the southwest area, lower level in the central area, higher level in the west area, slope area between the lower and upper level, slope area rising from south to north (sunny slope) in the north of the swimming pool, from north to south rising slope area in the south of the swimming pool
- Water element: in the south-east area at the deepest point of the area, non-swimmer and swimmer pools as an elongated rectangular pool system with terracing to the non-swimmer pool in the west and large swimmer pools that deepen from west to east
- Trees: Rows of trees (on the northern border linden and sycamore maple, on the western border linden, sycamore maple, beech, red oak and norwegian maple, on the south border sycamore, linden, cherry, in the south parallel to the basin sycamore), groups of trees (three poplars on the northwest corner, three poplars and two linden trees on the southwest corner, two poplars on the southeast corner, two oaks on the northeast corner of the pool), in the north and west areas several groups of trees and solitary trees (primarily linden and Norway maple)
- Note: The entire area and the area of the old swimming pool are secured by metal fences (after 1990), west border unclear (the row of trees belonging to the pool is outside the current fence, the fences of the allotment gardens adjoining here are outside the row of trees), in the northeast -Area there are changing rooms covered with three roof structures (corrugated asbestos, painted), the individual cabins are accessed from the outside via stairs and small platforms, a multi-purpose building is in the northeast corner of the site
-
↑ First mentioned in 1418, the name Leontinenhof was chosen by the owner Freiherr von Gregori in 1854 because his wife, the widow of the previous owner, Rittmeister Sattig, was called Leontine, which is of importance in terms of building history, local history and the appearance of the streets. Old wall from 1748. Inscription there. Jecht S. 599: “The name Leontinenhof was chosen in 1854 by the owner Freiherr von Gregori because his wife, the widow of the previous owner, Rittmeister Sattig, was called Leontine. .... In 1418 this Vorwerk is owned by Güntzel Steiner ..... “All owners listed. 1700 fire in the Zobelschen Vorwerk (Jecht p. 599f). Inscription in the wall “Glory to God alone. Ad. In 1685 this Vorwerg bought / and / had it completely renovated / Daniel Zobel, citizen of Görlitz, / born in / Franckfurt am Mayn. / God protect this house with his / [...] = hand / He bless the field and [...] protect for / [...] and fire. / Anno 1686 [...] September 20 ". Gaps maybe: with his ... father's hand, ... and grass ... War and fire Description of the garden monument (Ragnhild Kober, December 17, 2008): Parts of the complex:
a) Remnants of a lime tree avenue on Siebenbörner
b) Manor with courtyard tree (oak)
c) manor park
d) courtyard entrance in the southeast of the manor
e) north-western approach to the manor
f) former western entrances to the two barn doors
- Enclosure: in the north-west of the manor, a former north-west gate with a preserved gate post made of brickwork with a cover plate (granite), on the north-west corner of the manor house four pillars of fence, gate and gate with wheel deflectors (granite) on the gate posts, on the south-west Corner of the manor house four pillars (granite) from the fence, gate and gate as well as wheel deflectors (granite) on the gate pillars and a preserved gate (metal construction), in the west of the manor house the clinker base of the former fence and a preserved fence field (metal construction)
- Development: access from the north-west, former access roads to two barn gates in the west, courtyard entrance in the south-east of the manor, from the manor on the south-west and north-west corner of the manor house a gate and a gate to the manor park
- Ground relief: terrain rising from south to north, in the east area lower southern and upper northern park area, between these two a slightly rising park area, in the southeast of the manor house a small hill, in the south of this hill the niche wall (see horticultural buildings) as a retaining wall
- Horticulture: in the southeast of the manor house niche wall with two niches (plastered brickwork) as a retaining wall with parapet wall made of decorative masonry (red clinker) in the south of a small hill, the wall sections adjoining on the right and left made of rubble masonry with plaster remnants and cover with red clinker, between the two Niches two stone tablets with inscriptions (the upper, smaller tablet is badly weathered, the lower, larger one with the inscription: “God alone the honor: / Ad. 1685 bought this Vorwerg / and / had it completely renovated / Daniel Zobel, citizen of Görlitz, / born von / Franckfurt am Mayn. / God protect this house with his / [...] = hand / He bless the field and [...] protect for / [...] and fire. / Anno 1686 [...] September 20th ”, see photo), brick wall with three pillars in the south of the manor house
- Water element: Well basin in the southeast of the manor house with a rounded basin edge made of concrete with a brick core
- Trees: Remnants of an avenue of trees (linden) on the Siebenbörner street, court tree (oak) in the west of the estate, row of trees (9 oaks) on the northern border of the eastern area, another row of trees (five beeches) in the south of the row of oaks, group of trees (three Beeches, a linden tree and two oaks on the northwest corner, two linden trees and a Norway maple on the small hill in the north of the niche wall), solitary trees (two beeches on the north border, one beech in the center of the east area), groups of trees and Solitary trees in the east area (three hawthorn, two trees of life, a weeping willow ?, linden, beech, ash, horse chestnut, conifers), a few fruit trees in the north area (apple, cherry, plum)
- Note: the buildings in the north of the manor are collapsing, partly only the outer walls are still standing, the park is overgrown, the paths (entered on the topographical map from 1939) are overgrown
-
↑ Description of the garden monument (Ragnhild Kober, January 12, 2009): On the east side of the villa there is a terrace with exedra, balustrade and planters (vases) and stairs to the garden
- Enclosure: east and south enclosure fence with granite stone base and granite pillars as well as fence panels made of metal construction, in the north-west corner courtyard with enclosure wall made of clinker masonry and covering stones made of clinker bricks
- Access: courtyard with granite slabs
- Horticultural buildings: a small brick building with a door and two small windows on the west side of the courtyard (garden tool shed?)
- Trees: in the courtyard a solitary tree (horse chestnut), row of trees or the remains of a row of trees (two hawthorns on the eastern border, one hawthorn on the southern border), one box tree each to the right and left of the terrace, rhododendron in the east of the villa, a false cypress in the east -Area of the garden, cut hornbeam hedge on the east and south border with a few old trees
-
↑ History: 1848 creation of the "Neumarkt" used as a marketplace; 1860-1862 First horticultural design based on a design by park gardener Eduard Gräfe with a framing double avenue made of linden and maple, benches, groups of shrubs and plants; 1863 Installation of the wooden exhibition hall by the Görlitzer Gartenbauverein for use for exhibitions, events, and circuses; 1871 renamed "Wilhelmsplatz"; 1872 dismantling of the exhibition hall, relocation east of the city park and use as a music festival hall; 1872–1873 second horticultural design based on designs by city building officer Marx and park inspector Sperling; 1880–1884 redesign to an urban decorative square with a central water basin and zinc fountain figure, probably by the sculptor Richard Drake, with decorative plantings, benches and maintenance of the framing double avenues, from 1896 floral decorations; 1895 Installation of the Roon memorial: life-size bronze statue for Field Marshal Count Albrecht von Roon (1803-1879), sculptor Johannes Pfuhl from Berlin; around 1914 renovation measures under gardening director Heinrich Diekmann, fountain removed in 1919; 1938 Construction of an underground lavatory with a shop on the southwest corner of the square; 1938 redesign by City Garden Inspector Brandes, not carried out; 1939 Relocation of the Roon memorial to Otto Müller Park, relocation of the Kaiser Wilhelm memorial from Obermarkt to Wilhelmsplatz: construction of an elevated square with granite slab paving and a granite retaining wall; 1939–1940 Revision of the design by Brandes by city gardening director Henry Kraft and redesign of Wilhelmsplatz: central lawn area with narrow flower beds on the long sides, north and south under Doppelallee plant beds with (blossom) bushes, benches, granite edging, clearing of the double avenues (every second tree removed ), Creation of playgrounds at the side of the monument, renewal of lighting, creation of parking lots; 1942 dismantling and melting down of the Kaiser Wilhelm monument; around 1944 construction of an air raid protection pond and splinter protection trenches on Wilhelmsplatz, used for growing vegetables until 1949; 1945 renaming to Karl-Marx-Platz; 1947 erection of a memorial to the victims of fascism and those persecuted by National Socialism, design by architect Fritz Wurm; 1950 Restoration of the facility from 1939/40 based on a design by Henry Kraft; 1956 The planting area on Jakobstrasse was designed by Henry Kraft; 1968 Redesign of the square area on Jakobstrasse in preparation for the 900th anniversary celebration, design by Henry Kraft: concrete slabs, raised beds, planters; 1990 renaming to Wilhelmsplatz; 1992/1998 conversion of the sales pavilion; 2003 restoration of the memorial; 2004 Renewal of the playground at the southeast corner Description of the garden monument (Silke Epple, 29 August 2008, with additions by Sabine Webersinke, April 2011):
- Structure (from inside to outside): central lawn area with narrow borders on the long sides, wide footpaths on all four sides of the square, shrub plantations and hawthorn hedge, east side with VVN monument, west side plaza with raised beds and planters and pavilion in the southwest corner of the remains of the framing double avenue of winter linden and pointed maple trees, within the outer row of avenues, parking spaces on the long sides, street, footpath
- Structural assets:
- Access / path system: footpaths on the square with a water-bound ceiling, granite shelves and granite pavement channel, street on the west side granite pavement, footpaths on the buildings partly granite slabs
- Horticulture: round pavilion in the southwest corner, today a snack bar
- VVN memorial: brick monument on a two-step base plate and on a plateau two steps higher, covered with granite slabs, surrounded on three sides by a low granite wall
- Vegetation:
- Alleys: on all four sides of the square an avenue of alternately arranged winter linden (Tilia cordata) and pointed maple (Acer platanoides), arranged opposite, partly replanting with sycamore maple (Acer pseudoplatanus), outer row only in remnants, Inner row gaps,
- Individual trees: two horse chestnuts (Aesculus hippocastanum) at the northeast and southeast corners of the central lawn, two mighty plane trees (Platanus x hispanica) northwest of the VVN monument
- Hedges and shrubs: framing shrub-conifer plantings and cut hawthorn hedge (Crataegus spec.) On the long sides, rose shrubs (Rosa spec.) On the west side of the square, framing group of conifers at the VVN monument
- Ornamental beds: elongated narrow perennial borders on the long sides of the central lawn
-
↑ Description of the garden monument (Ragnhild Kober, September 21, 2008):
- Parts of the garden: front garden in the northeast of the main building (on Girbigsdorfer Straße), front garden at the hospital building in the east area, two garden courtyards and two patient gardens in the south-west of the main building, another patient garden in the east area (on Zeppelinstraße)
- Enclosure: on Girbigsdorfer Straße, the north-eastern enclosure wall (renovated), stepped according to the road gradient, as a retaining wall made of clinker masonry (yellow) with pillars and sandstone pillars attached to these with circumferential constriction and roof-shaped closure, between these fence fields made of metal construction (vertical bars held by three cross struts, underneath a decorative ribbon made of flat steel riveted on, perforated and decorated in an arch shape at the edges), wall base with granite cover, two gate pillars of the north-east gate with concrete cover stones, on Zeppelinstraße the eastern enclosure wall, stepped according to the street gradient, as a retaining wall made of quarry stone masonry (granite) with an attached wall Brick masonry, a gate with two door leaves made of metal construction and a staircase of nine steps with handrail made of tubular steel, the staircase framed in the same way as the retaining walls, a gate with pillars and archway as well as an adjoining Z Access, in the area of the intersection with Heiligen-Grab-Straße the retaining wall is partly secured with a railing, partly with a hedge, at the Heiligen-Grab-Straße the retaining wall becomes lower and lower according to the rising course of the street and the soil profile of the garden and ends a wall made of quarry stone masonry with a roof tile cover running at right angles into the site
- Access: North-east driveway made of large stone paving (granite) from the street through the north-east gate in a straight line to a staircase with platforms (new) and further to the right and left (as an entrance and exit) in a circle around the staircase to the main entrance of the hospital the upper level, a street (newly built with bitumen pavement on the old route) leading from Girbigsdorfer Strasse to the clinic premises, two driveways to the east from Zeppelinstrasse, one driveway to the west, curved paths and smaller squares (renovated) with a water-bound ceiling in the patient gardens
- Ground relief: terrain that rises from northeast to southwest is intercepted by retaining walls on the east and northeast border, in the east a driveway with retaining walls is cut into the higher-lying hospital grounds (for a description of the retaining walls, see horticultural buildings), patient garden in the east area with landscaped soil modeling
- Horticulture: in the east area, the retaining walls of the driveway partly renovated with new material (base made of granite stone masonry and attached red clinker masonry with granite cover, granite pillars and steel railings, the corner accentuation with pillars made of clinker masonry), in the east area above the access bridge from the hospital building to the patient garden with railing (base made of clinker masonry with sandstone cover, railing made of metal construction on it, at the beginning and end of the railing higher wall sections made of clinker masonry with sandstone cover), in the axis of the bridge to the patient garden a small plateau (to the driveway delimited by a red wall placed on the retaining wall Clinker masonry with sandstone cover stones, new metal handrail, corner accentuation with pillars made of red clinker masonry with sandstone cover and decorative spike made of cast iron), further along the axis of the bridge a staircase leading down to the square with the fountain (7 granite block steps and Cheeks made of red brickwork with sandstone cover)
- Water elements: in the east area, small circular fountain in the patient garden (edge of the fountain painted in sandstone color, in the middle sandstone plinth for the fountain, renovated)
- Trees: in the front garden in the northeast of the main building on Girbigsdorfer Straße groups of trees and solitary trees (poplar, linden, black pine, ash, red oak, locust, chestnut, hornbeam, sycamore and norway maple, hawthorn) and shrubs (rhododendron), in the east of the main building a solitary tree (Linden), in the patient garden in the southwest of the southeast wing of the main building, mature trees (linden, some oaks) and a solitary tree (beech) as well as groups of shrubs (rhododendrons) and ground cover (ivy), in the patient garden in the southwest of the northwest wing of the main building (grove) ( Linden), in the patient garden in the east area groups of trees and solitary trees (chestnut, sycamore maple, ash, norway maple, linden, beech, hornbeam), in the west of the main building groups of trees and solitary trees (beech, robinia, chestnut, red oak, linden, sycamore and norway maple )
- War memorial: roughly hewn granite stone with a smoothed front, on it an iron cross, in this a crown at the top, in the middle a "W" and at the bottom "1914", inscription: "DEM MEMORY / THE COMMERCIALS WHO SUCHED THEIR WOUNDS / IN THE FIELD / AND DISEASES / IN THE RESERVE-LAZARETT GOERLITZ / ERLAGEN. / 1914 - 1918 "
- Comment: Repair of the paths and squares in the patient gardens, new staircase to the main building on Girbigsdorfer Straße, loss of free space due to new buildings (in the south-west of the main building a connector to a new replacement building, in the east area a new building), impairment of the patient garden in the South-west of the north-west wing of the main building by adding seats and a water basin
swell
- List of listed monuments of the State Office for the Preservation of Monuments in Saxony, as of April 15, 2014
- Monument map of Saxony , accessed on October 21, 2017
- Görlitz district geoportal , accessed on October 22, 2017
Individual evidence
- ↑ Barbara Bechter (edited by), Wiebke Fastenrath (edited by), Georg Dehio (author), Dehio Association (edited by): Dehio - Handbook of German Art Monuments / Saxony Volume 1 . Deutscher Kunstverlag, Berlin 1996, ISBN 978-3-422-03043-5 .
Web links
Commons : Cultural monuments in Görlitz - collection of images, videos and audio files