List of cultural monuments in Steinach (Thuringia)
The list of cultural monuments of the city of Steinach lists the cultural monuments of the city of Steinach in the Thuringian district of Sonneberg . This list is based on the book Monument Topography of the Federal Republic of Germany - Cultural Monuments in Thuringia / District of Sonneberg by Thomas Schwämmlein with the status of registration on May 30, 2005. The following information does not replace the legally binding information from the monument protection authority.
Individual monuments
| location | description | photo |
|---|---|---|
| At the station 2 | Around 1890, the doctor Karl Wißner had the house built with a doctor's practice. An expansion followed in 1923. The two-storey, slated half-timbered building stands on a massive basement and has a saddle roof. The three-axis facade in the center of the building with the entrance under a canopy is framed on both sides by single-axis corner projections with half-timbered gables influenced by the Heimat style. The wooden window frames show stylistic elements of the neo-renaissance . |
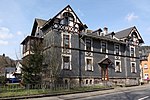
|
| At the station 14 | The house was built around 1910 for the businessman Anton Zitzmann. The basement and ground floor are massive. The facade there consists of greywacke or red and ock-colored facing bricks with sandstone structures. The upper floor is a half-timbered structure clad in two-tone stencil slate. The extended hipped roof with a knee stick has an old German slate covering . Corner projections, one with a gable and a dwarf and the other with a half-timbered structure with decorative shapes characterize the building, which is designed in accordance with the Heimat style. |
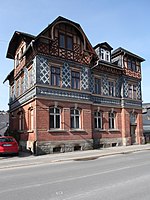
|
| At the train station 18 | Wilhelm Merbach from Steinach designed the house for the fur animal manufacturer Christoph Berger in 1910. The two-story corner house has a massive basement and ground floor on which the half-timbered construction of the upper floor and the extended mansard roof stand. The facade on the ground floor is plastered and on the upper floor slated in two colors. Risalites and a tower-like extension at the corner of the house structure the building. |

|
| At the station 20c | The factory building was built around 1920 for the Christmas tree decorations manufacturer Emil C. Wittig. In 1923 he arranged for a one-storey increase, designed by Gustav Baumbach from Steinach. The three-storey building is designed based on the formal language of the New Building . In particular, the arrangement and shape of the windows structure the solid building with its flat hipped roof, the cornice of which protrudes far. The building consists of a large main wing and two short side wings, the street side of which has the entrance and a courtyard gate, each with brick edging. The entrance door is decorated with a relief with two angels holding a decorated Christmas tree and the metal gate wing with the initials of the host. |
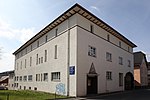
|
| At the train station 30 | The residential and commercial building was built in 1910 for the merchant and toy manufacturer Gustav Greiner. Wilhelm Merbach made the plans from Steinach. In 1998/99 there was a repair in which the roof was removed. The two-story half-timbered building stands on a basement and has a slate-covered saddle-hip roof. The eaves-standing building is shaped by a risalit-like street front with a half-timbered gable that has meanwhile been glazed. The windows of the plastered facade are decorated with wooden frames, some of them with floral ribbons on the upper floor. There is a well room in the basement of the building. |

|
| Bahnhofstrasse 10 | In 1902/03 the residential and commercial building was built for the book printer and newspaper publisher Bernhard Behncke. The Meiningen court building officer Karl Behlert supplied the design . In 1927, according to plans by Gustav Oberender, a one-story extension was added to expand the printing room. The two-storey half-timbered building has a cellar and a slate-covered gable roof with a knee-high. The facade cladding consists of stencil slate, which has a two-tone zigzag pattern on the gable side and the extension. The wooden window frames are decorated with Art Nouveau carvings. A double-headed eagle carries a printing tool above the shop door. |
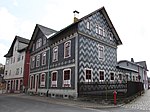
|
| Berggasse 2 | The parsonage of the Evangelical Lutheran parish, in which a parish hall as well as office and living rooms are housed, was built in 1924 according to a plan by Alfred Wankel from Altenburg in the vicinity of the cemetery. In 1961/62 a garage was added, which was removed again between 2004 and 2012. The two-storey, gable-facing massive building stands on a natural stone-clad base and has an expanded, slate-covered gable roof. An extension with ornamental framework and further extensions for the hall entrance, the house entrance and the stairwell as well as bay windows structure the facade. The community hall has leaded-glass windows with church glass paintings by Wilhelm Franke from Naumburg. |
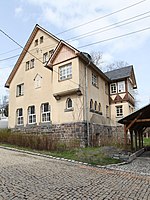
|
| Dr.-Max-Volk-Strasse 3 | In 1910 the merchant Wilhelm Fleischmann had the building built as a residential building according to plans by Albin Queck from Steinach. In 1933/34, the general local health insurance fund converted it into a commercial building. The two-storey half-timbered building has a cellar and has a developed, slate-covered half-hip roof with a knee stick and a dwelling with an ornamental framework. In the street facade, the compartment is lined with ocher-colored stones. The other sides of the house are slated. |
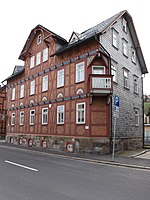
|
| Dr.-Max-Volk-Strasse 5 | In 1907 the residential and commercial building was built based on a design by Martin Langhammer from Steinach for Louise Greiner-Wohlleben, who was a partner in a Steinacher brewery. The half-timbered building with a basement, partially plastered or slated, has a slate-covered hip roof. A wide corner risalit with a gable roof and a long-bearded male head at the top of the gable and a corner oriel tower with a Welscher hood structure the street facade, which has various structured plastered surfaces. Additional visible half-timbering and decorated window frames combine local and art nouveau influences. |
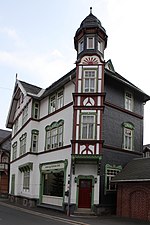
|
| Dr.-Max-Volk-Strasse 21 | Johann Tobias Otto, owner of the Obersteinach iron hammer mill, had the so-called New Castle built as a mansion between 1747 and 1755 with the main building and the adjoining tower. Parts of a previous building from the 17th century were probably integrated. In 1771/72 an extension followed with a south and west wing. After a fire in 1799, the main building was rebuilt in 1804. In 1844, Sachsen-Meiningen acquired the hammer mill together with the property and used it as an administrative building and district court with a prison and for residential purposes. There were renovations at the end of the 19th century and in the context of use by the German Slate Museum in the 1990s. In addition, the building houses the Steinacher toy box, the city library, the tourist information and the office of the Silbersattel ski arena. The two-storey building complex consists of the main building with tower, the attached south wing and the free-standing west wing, which together enclose a courtyard. The facades are structured by stone pilaster strips and cornices. The main building is characterized by a mansard gable roof with a dwelling and a portico on the courtyard side. The four-storey tower has a square floor plan, which changes to the octagon on the fourth floor and is closed at the top by a French dome with a lantern. |
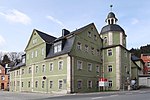
|
| Dr.-Max-Volk-Strasse 22 | The core of the residential and commercial building is based in part on a hammer mill from the 16th century. The building was built in 1901 for the innkeeper Richard Heubach according to plans by the Sonneberger Scheidig by converting a residential building into a restaurant called "Zum Eisenhammer". Further modifications and extensions followed in 1934. The solid structure has three floors and a slate-covered hip roof. The two five-axis street facades are connected by a corner bay tower with a French hood. There is a groin vault in the former dining room . |

|
| Dr.-Max-Volk-Strasse 28 | In 1922, the bank building for the Steinach branch of the bank for Thuringia was built according to plans by Meiningen architect Karl Behlert . In 1986 it was converted into a youth club. The striking, solid construction based on the architecture of the homeland security has a basement and has two floors as well as an expanded, slated mansard hipped roof. The facade consists of Grauwackerustikamauerwerk in the basement and ground floor as well as in the risalit corners , the remaining surfaces are clad with slate. The symmetrical street front is characterized by a central projection with a gable roof. The bank entrance, designed as a portal, is located on the north side of the house, next to it is the separate entrance to the upper floors. |

|
| Grüntalstrasse 45 | The wooden toy manufacturer Carl Eichhorn had the house built in the local style around 1900 . On a massive basement there is a two-storey half-timbered construction with an expanded, slate-covered mansard hipped roof. Ornamental framework, wooden, ornate window frames and ocher-colored facing bricks shape the appearance of the facade, which is structured by a tower-like central projection with a pointed hipped roof, a polygonal corner oriel tower with a pointed helmet and an arbor-like, decorated overbuilding of the entrance. |

|
| Kirchstrasse 21 | In the vicinity of the parish church, the community had the south school built between 1899 and 1901 based on a design by the architect Franz Schwechten . A three-storey school building with a neo-Romanesque design was created which, together with the church, forms an ensemble of particular architectural quality. The gable-free schoolhouse with a gable roof stands on a basement covered with greywacke and has a symmetrical facade with an ocher-colored facing stone cladding with sandstone sections. A centrally arranged portal with a gable in the south-eastern front and a round stair tower with a conical roof on the back as well as triple windows on the two lower floors and round window bands on the second floor structure the seven-axis eaves sides. |
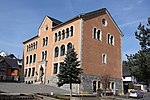
|
| Kirchstrasse 23 | The Evangelical Lutheran Church of St. Peter and Paul was built in 1898/99 according to plans by the architect Franz Schwechten on the site of a parish church built between 1684 and 1705, which was demolished in 1894. Three quarters of the total costs were borne by Duke Georg II , who significantly influenced the location and the design. In 1956, damage led to a partial revision of the painting. In 1986 the space was redesigned and the name St. Peter and Paul was introduced. The neo-Romanesque basilica has an outer wall made of slate, which is structured by sandstone elements. In the northeast there is a semicircular apse and on the opposite side a four-storey tower with a pointed spire and the main portal with vestibule and arcades. In addition to the main nave, there is a side aisle in the north-west and a side aisle in the south-east. The main nave has a wooden ceiling with a hanging structure, which is decorated with paintings by Adolf Quensen . The glass paintings in the three apse windows were made by Alexander Linnemann . The organ on the south-western gallery comes from Wilhelm Sauer . |
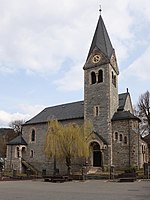
|
| Lauschaer Strasse 35 | The north school was built in 1911/12 based on a design by the Saalfeld building councilor Karl Rommel for the students in the upper village. The striking three-storey solid building has an expanded, slate-covered mansard hipped roof. The facade consists of a natural stone cladding on the basement level and is square on the ground floor. The upper floors are divided into colossal iron structures. The symmetrical, nine-axis street front is characterized by a three-axis, risalit-like central section with a curved gable and a neo-baroque portal with an external staircase. |
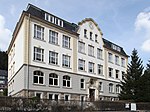
|
| Marketplace | The single-span reinforced concrete bridge over the Steinach was built in 1926/27 as a road bridge with sidewalks on both sides. It is located on the southeast corner of the market square and spans the river with a curved floor plan. There are two lampposts on the market square. The parapet is divided into fields with floral reliefs in the middle in the style of Art Deco . |
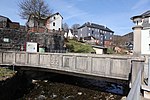
|
| Marketplace 3 and 4 | In 1923/24, the Marktplatz 4 building was erected as the town hall according to plans by the Steinach architect Gustav Baumbach. The neighboring building Marktplatz 3, also designed by Baumbach for an electrical and mechanical engineering company, was acquired by the city in 1938. As part of the structural unification of the houses, the entrance portal was redesigned in 1948 and the ground floor was plastered in place of stone cladding . The main building is a three-storey solid construction with an expanded, slate-covered mansard roof . The eight-axis facade has neo-baroque styles. It is structured by colossal pilaster strips on the upper floors and a four- story central risalit with a curved gable. The entrance, framed with artificial stone, bears the name City Hall in the lintel beam, above the city coat of arms and reliefs that symbolize the toy industry and handicraft. The assembly room of the community on the 2nd floor has a field ceiling and a lambris . |
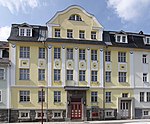
|
| Ringstrasse 50 | Since around 1950, two artificial stone reliefs by the Sonneberg sculptor Otto Keil have been decorating the entrance to a former vocational school that grew out of a factory. The reliefs show apprenticeships at the school, on the left a toy manufacturer, a railway woman and a forestry worker, on the right a technical draftsman, a locksmith and a bricklayer. |
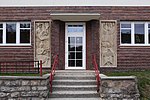
|
| Sonneberger Strasse (Höll) | The cast iron memorial plaque mounted on a pillar commemorates the death march of presumably 467 prisoners from the Sonneberg concentration camp external command . The prisoners worked in the Reinhardt machine factory and were sent to the Czech Republic at the beginning of April. Few survived the march. The SED district leadership in Sonneberg had the memorial plaque put up in 1982. |

|
| Tröbach 3 | The building was built in 1925 as the administration building of a glass spinning mill. The roof was rebuilt in 1927. The two-storey solid building with an L-shaped floor plan consists of a long main wing and a short side wing. It has an arched, expanded and slate-covered hipped roof, the wooden construction of which was carried out in the then new customs lamella construction . The longitudinal facades of the main wing have three-storey risalites in the middle, the common gable roof of which crosses the main roof. |

|
| graveyard | The grave of the Egydius Michael Luthardt family dates back to around 1909. The travertine tombstone is decorated with a relief of the thorn-crowned head of Christ. Next to it is a female figure made of white marble. |
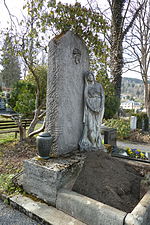
|
| Shoemaker's blow | Eight prisoners of the Sonneberg concentration camp external command were shot and buried in the Schusterhau field court on the death march from Sonneberg towards the Czech Republic in early April 1945. After they were found on August 14, 1945, they were buried in the Steinach cemetery. The memorial stone on Schustershieb was erected on September 11, 1977. |
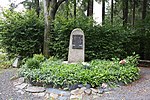
|
Monument ensemble
The monument ensemble for the southern and western marketplace development consists of the buildings Marktplatz 1 to 7. The marketplace is one of the largest in southern Thuringia. The west side with the buildings Marktplatz 1 to 5, including the town hall, was built in 1923 based on designs by Gustav Baumbach. Ludwig Friedrich planned house number 2. The two- to three-storey eaves-standing massive buildings are characterized by neo-baroque style forms, slate-clad basement floors and slate-covered mansard roofs. The two-story post office on the south side was built in 1934 based on a design by the Sonneberg architects Franz Boxberger and Ernst Herbart. The neighboring savings bank of the same height from 1935 was planned by Julius Friedrich Stuhlmann from Steinach. A relief with reference to saving decorates the entrance on the eaves side, and a relief with children playing on the gable facade.
Soil monuments
In the Steinbächlein there was late medieval and early modern iron ore mining, which is documented for the years 1598/99. A Pingenfeld and a tunnel mouth hole south of the Schmiftbruch testify to this.
literature
- Thomas Schwämmlein: District of Sonneberg (= monument topography Federal Republic of Germany . Cultural monuments in Thuringia. Vol. 1). E. Reinhold, Altenburg 2005, ISBN 3-937940-09-X , pp. 520-539.
