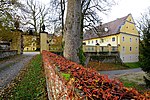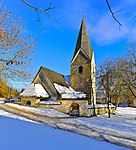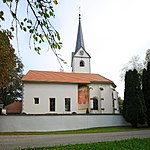List of listed objects in Grafenstein (Carinthia)
The list of listed objects in Grafenstein contains the 18 listed , immovable objects of the municipality of Grafenstein in Carinthia .
Monuments
| photo | monument | Location | description | Metadata |
|---|---|---|---|---|

|
Burgstall Sand ObjectID : 49406 |
Rinnwald location KG: Berg |
Early medieval ramparts. South-east of the Grafenstein market on a terraced hill in the northern steep drop of the Sattnitz ; from three earth walls (up to 6 m wide and 2 m high) with trenches on the outside. |
ObjectID : 49406 Status : Notification Status of the BDA list: 2020-02-29 Name: Burgstall Sand GstNr .: 188; 189; 190 Burgstall Sand (Grafenstein) |
|
Burgstall Altgrafenstein ObjectID: 6803 |
Rinnwald location KG: Berg |
Lerchenau castle ruins. Medieval fortification, documented in 1158 as castrum gravenstaine , referred to in 1551 as Burgstall. To the south-east of the village in the northern, very steep Sattnitz demolition, the remains of the foundation walls and earth walls have been preserved, consisting of a main castle in a triangular ring and an outer castle protected by a ditch, floor plan recognizable. |
ObjectID: 6803 Status: Notification Status of the BDA list: 2020-02-29 Name: Burgstall Altgrafenstein GstNr .: 177 |
|

|
Parsonage Object ID: 6793 |
Hauptstrasse 91 KG location : Grafenstein |
On the street east of the castle, built in 1741 according to the building inscription (under Pastor Josef Schurian). Cubic two-storey baroque building with a facade design renewed after a fire in 1887 and partially preserved furnishings from the construction period. Above the portal a medallion with a relief of Madonna and Child from 1964. |
ObjectID : 6793 Status: § 2a Status of the BDA list: 2020-02-29 Name: Pfarrhof GstNr .: .60 / 1 Pfarrhof Grafenstein |

|
Grafenstein Castle ObjectID : 6816 |
Castle 1 location KG: Grafenstein |
Three-storey, cubic building with twelve or eight axes and a three-storey arcaded inner courtyard. In the courtyard there is an inscription by the builder, Johann Andreas von Rosenberg, dated 1638 . Another panel is from Georg Nikolaus Rosenberg from 1660, who had the upper floor built. In 1770, under Vincent von Orsini-Rosenberg , the facades were structured with colossal pilasters, window roofs and triangular gables. Inside there are Rococo stucco work from the period 1760–1770 and illusionistic wall paintings from around 1780. |
ObjectID : 6816 Status : Notification Status of the BDA list: 2020-02-29 Name: Schloss Grafenstein GstNr .: .20 / 1 Schloss Grafenstein |

|
Farm buildings, outbuildings of the castle and portal ObjektID: 6817 |
Castle 2, 1 location KG: Grafenstein |
Erected as part of the last major renovation of the palace at the end of the 18th century. Two-storey outbuildings with high pitched roofs and curved gables that flank the main facade of the castle; To the north, the resulting castle courtyard is closed off by a fence between wall pillars and a portal with a remarkable wrought iron grille facing the avenue (shown in 1782 on a portrait of Count Vinzenz Rosenberg). |
ObjectID: 6817 Status: Notification Status of the BDA list: 2020-02-29 Name : Farm building, outbuilding of the castle and portal GstNr .: .20 / 1; .20 / 2 Grafenstein Castle |

|
Reception building ObjectID: 6805 |
Truttendorfer Straße 10 KG location : Grafenstein |
Erected in 1863 northwest of the village. Admission building on the Maribor - Klagenfurt railway line , two-story, historical building with a gable roof and a facade design typical of early southern railway buildings: plastered facade with line structure, cordon and main cornices, window frames and roofing. Original construction of the first route planning. |
ObjectID: 6805 Status: Notification Status of the BDA list: 2020-02-29 Name: Reception building GstNr .: .61 Grafenstein station |

|
Wayside shrine, Smollekreuz ObjectID : 6804 |
KG location : Grafenstein |
The Smollekreuz is located west of Grafenstein on the road to Truttendorf . Three-sided, two-zone, baroque wayside shrine with concave niche walls and richly profiled cornices, end of the 18th century with beveled corner pillars; Representations of saints at the beginning of the 20th century, renovated in 1987. |
ObjectID: 6804 Status: § 2a Status of the BDA list: 2020-02-29 Name: Bildstock, Smollekreuz GstNr .: 518/1 Smollekreuz |

|
Elementary school ObjectID: 6806 |
KG location : Grafenstein |
Atrium school . Erected between 1969 and 1971 according to plans by Clemens Holzmeister on the north-eastern outskirts, an impressive wood-covered hall with a high-lying window band and gallery, forms the starting point for the outer shape, which is determined by counter-rotating pent roofs. |
ObjectID: 6806 Status: § 2a Status of the BDA list: 2020-02-29 Name: Volksschule GstNr .: 553/2 Volksschule Grafenstein, Carinthia |

|
Cemetery ObjectID: 6807 |
KG location : Grafenstein |
Erected in 1965 on an originally open meadow northeast of the castle according to plans by Clemens Holzmeister , elongated OW-oriented building in a simple geometric design language. Consecration hall on the east side with gable turret and glass window by Giselbert Hoke . |
ObjectID: 6807 Status: § 2a Status of the BDA list: 2020-02-29 Name: Aufbahrungshalle GstNr .: 555/2 Aufbahrungshalle Grafenstein |

|
Catholic parish church hl. Stefan ObjectID: 6808 |
KG location : Grafenstein |
The previous building of today's parish church was consecrated in 1116 and was an own church of the noble von Lungau. It was rebuilt because of dilapidation and in 1158 went to the Gurk Cathedral Chapter. The church is a single-nave, Romanesque building with a choir tower, polygonal choir and baroque chapel extensions on the north and south sides. The tower has ogival sound windows and an onion helmet. |
ObjectID: 6808 Status: § 2a Status of the BDA list: 2020-02-29 Name: Catholic parish church hl. Stefan GstNr .: .21 Parish Church hl. Stefan, Grafenstein |

|
Castle Rain ObjektID: 6801 |
Castle Rain 1 KG location : Replach |
Mighty, three-story building under a hipped roof, over a rectangular floor plan, with a pyramid roof covered, polygonal roof turret. Four square, risalit-like corner towers set over a corner, on the north facade a single-axis extension covered with a gable roof. Late Biedermeier SE facade with a shallow central projection with pilasters and triangular gable coronation; above the portal an arbor with a stone balustrade supported by Tuscan columns with architraves . A tondo-like Madonna relief by Arnulf Pichler on the ornamental gable in 1965. On the first floor there are remarkable panel parquet floors and framed panels from the Biedermeier period . |
ObjectID: 6801 Status: Notification Status of the BDA list: 2020-02-29 Name: Schloss Rain GstNr .: .1 |

|
Catholic branch church and pilgrimage church of St. Maria im Walde (motorway church) ObjektID: 6802 |
Location KG: Replach |
Due to an apparition of the Virgin Mary from 1849 between 1861 and 1863, built by Anton Faleschini, according to plans by Anton Bierbaum, consisting of a high presbytery with a two-sided, pointed choir closure, romanized frieze and pointed gable on the W-facade with a later addition to the sacristy on the north side; Tower built in 1882, collapsed in 1889. New nave by Wilhelm Klebel, consecrated in 1957. Redesign in 1999/2000 by Ferdinand Čertov and Robert Morianz as a “motorway church”. Concrete construction with a concrete wall in front of the entrance, raised roof construction over supports. |
ObjectID: 6802 Status: § 2a Status of the BDA list: 2020-02-29 Name: Catholic branch church and pilgrimage church of St. Maria im Walde (motorway church) GstNr .: .34 / 3 Motorway church Dolina |

|
Saager Castle ObjectID: 6814 |
Saager 1 location KG: Saager |
Documented in 1372 as a tower. Expansion in the 16th century, from 1842 Edelmann. Two-story massive building with a renewed half-hip roof and two diagonally placed rectangular corner towers, the north probably former keep , the south changed several times in the 20th century; Inside there are numerous vaults and a Riemling ceiling with coffered trams from the 16th century. The loggia there was built in in 1920. From 1961 until his death in 2015, residence of the painter Giselbert Hoke . Restored 1969–1973. 1994 facade restoration. |
ObjectID: 6814 Status: Notification Status of the BDA list: 2020-02-29 Name: Saager Castle GstNr .: 166/1 Saager Castle |

|
Catholic branch church hl. Anna ObjectID: 6815 |
Location KG: Saager |
Surrounded by the cemetery and the wall. The core of the building is Romanesque, but changed in the Baroque, perhaps the Michael's chapel, mentioned in a document in 1228 and built by the Viktring monastery. In 1382 and 1616 a holy cross in Saager, since 1660 called Saint Anna. Restored in 1958 and 1973. The nave with choir is a uniformly simple structure with a gable roof over a rectangular floor plan, extended in the Baroque period; To the south, the sturdy, lower tower with a pointed gable helmet and wide, ogival sound openings. The vestibule open to the west is connected to the cemetery wall. |
ObjectID: 6815 Status: § 2a Status of the BDA list: 2020-02-29 Name: Kath. Filialkirche hl. Anna GstNr .: 500 Filialkirche hl. Anna, Saager, Grafenstein |

|
Catholic branch church hl. Oswald ObjectID: 6812 |
KG location : Thon |
Late Gothic building surrounded by a cemetery, to the north sacristy tower with pointed gable helmet and chamfered, ogival sound openings; Recessed choir with two-tier buttresses, two-part tracery windows (tracery exposed in 1969) and 5/8 end . Baroque windows on the ship; the vestibule open to the west connected to the cemetery wall; Round-arched, profiled late Gothic west portal with a keel arch. Mural of Saint Christopher at the beginning of the 16th century on the south wall of the choir. |
ObjectID: 6812 Status: § 2a Status of the BDA list: 2020-02-29 Name: Kath. Filialkirche hl. Oswald GstNr .: .13 Filialkirche hl. Oswald, Thon, Grafenstein |

|
Riedenegg Castle ObjectID : 6809 since 2012 |
Lind 4 location KG: Wölfnitz |
In the 12./13. Century mentioned several times owned by the Abbey of St. Paul bei Lind; from 1399 fiefdom of the Lords of Metnitz; after 1627 as a fief of Christof Perger, Baron von Hollenburg; Private property from 1842 to the 1930s. - Erected after 1627 under Baron von Hollenburg Christof Perger. Two-storey noble courtyard with attic storey, flat hipped roof and heavily modified in the 19th century, facades symmetrically distributed in 7: 2 axes with central projections on the front sides. |
ObjectID: 6809 Status: Notification Status of the BDA list: 2020-02-29 Name: Schloss Riedenegg GstNr .: .32 Schloss Riedenegg, Lind |

|
Rectory ObjectID: 6811 |
St. Peter 2 location KG: Wölfnitz |
North-east of the parish church, two-storey baroque Stöckl building; Above the portal the coat of arms of the Tainach provost Gentilotti, inscribed 1625. |
ObjectID: 6811 Status: § 2a Status of the BDA list: 2020-02-29 Name: Pfarrhof GstNr .: .15 Pfarrhof Sankt Peter, Grafenstein |

|
Catholic parish church St. Peter zu St. Peter bei Grafenstein ObjectID: 6810 |
Location KG: Wölfnitz |
Mentioned in documents in 1138 and 1269. Narrow Gothic building with a three-sided choir closure, the west tower with a pyramid helmet and large arched sound windows. Stone slab roofing. Two-storey sacristy annex to the south and a baroque vestibule connected to the cemetery wall to the west. Stepped buttresses on nave and choir; the windows were baroque, the tracery bricked up in the choir. Pointed arched, profiled Gothic entrance portal. Monumental, heavily faded Saint Christopher on the south side of the tower. |
ObjectID: 6810 Status: § 2a Status of the BDA list: 2020-02-29 Name: Catholic Parish Church St. Peter zu St. Peter bei Grafenstein GstNr .: .18 Parish Church St. Peter bei Grafenstein |
Web links
Commons : Listed objects in Grafenstein - collection of pictures, videos and audio files
Individual evidence
- ↑ a b Carinthia - immovable and archaeological monuments under monument protection. (PDF), ( CSV ). Federal Monuments Office , as of February 14, 2020.
- ^ Dehio manual. The art monuments of Austria. Carinthia . Anton Schroll, Vienna 2001, ISBN 3-7031-0712-X , p. 707
- ↑ a b c d e f Dehio manual. The art monuments of Austria. Carinthia . Anton Schroll, Vienna 2001, ISBN 3-7031-0712-X , p. 237
- ↑ a b Dehio manual. The art monuments of Austria. Carinthia . Anton Schroll, Vienna 2001, ISBN 3-7031-0712-X , p. 236
- ^ Dehio manual. The art monuments of Austria. Carinthia . Anton Schroll, Vienna 2001, ISBN 3-7031-0712-X , p. 236f.
- ^ Dehio manual. The art monuments of Austria. Carinthia . Anton Schroll, Vienna 2001, ISBN 3-7031-0712-X , p. 666
- ^ Dehio manual. The art monuments of Austria. Carinthia . Anton Schroll, Vienna 2001, ISBN 3-7031-0712-X , p. 83
- ^ Dehio manual. The art monuments of Austria. Carinthia . Anton Schroll, Vienna 2001, ISBN 3-7031-0712-X , p. 699f.
- ^ Dehio manual. The art monuments of Austria. Carinthia . Anton Schroll, Vienna 2001, ISBN 3-7031-0712-X , p. 699
- ^ Dehio manual. The art monuments of Austria. Carinthia . Anton Schroll, Vienna 2001, ISBN 3-7031-0712-X , p. 947
- ^ Dehio manual. The art monuments of Austria. Carinthia . Anton Schroll, Vienna 2001, ISBN 3-7031-0712-X , p. 469f.
- ^ Dehio manual. The art monuments of Austria. Carinthia . Anton Schroll, Vienna 2001, ISBN 3-7031-0712-X , p. 808
- ^ Dehio manual. The art monuments of Austria. Carinthia . Anton Schroll, Vienna 2001, ISBN 3-7031-0712-X , pp. 807f.
- ↑ § 2a Monument Protection Act in the legal information system of the Republic of Austria .