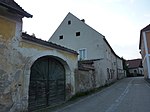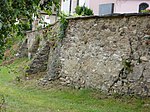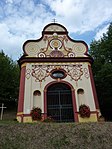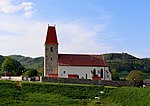List of listed objects in Mühldorf (Lower Austria)
The list of listed objects in Mühldorf contains the 15 listed , immovable objects of the Lower Austrian market town of Mühldorf .
Monuments
| photo | monument | Location | description | Metadata |
|---|---|---|---|---|

|
Farm (facility) ObjectID : 32976 |
Ledertal 1 location KG: Mühldorf |
The two-storey, massive building was built towards the end of the 18th century. Monumental volute gables with vase attachments can be seen on the narrow sides . The simple facade is structured with pilaster strips. The garden portal is crowned by a triangular gable, which is marked 1879. A statue of St. Florian from the 18th century. The rooms on the ground floor are vaulted with a groin and vaulted cap. |
ObjectID : 32976 Status : Notification Status of the BDA list: 2020-02-29 Name: Farm (facility) GstNr .: .10; 105/1; 105/2 |

|
Gutshof, so-called Trenninghof ObjectID : 90549 since 2014 |
Trenninghof 1 location KG: Mühldorf |
The Trenninghof estate , located on a hillside, essentially dating from the third quarter of the 16th century, consists of three wings that are laid out around an irregular courtyard. A tower balcony rises in the middle of the northwest wing. |
ObjektID : 90549 Status : Notification Status of the BDA list: 2020-02-29 Name: Gutshof, so-called Tenninghof GstNr .: .52 Trenninghof |

|
Catholic parish church hl. Margaretha ObjectID : 55157 |
Niederranna location KG: Niederranna |
The parish church of St. Margaretha is surrounded by a cemetery and a partially medieval enclosure wall. It has a late medieval nave, which was increased from 1757 to 1762. This has arched windows, a late Gothic, circumferential base cornice and buttresses. The presented, Gothic (?), Four-storey west tower is crowned by a bell helmet. The retracted, late Gothic, retracted choir from around 1500 has a three-eighth closure, double-stepped buttresses, two-lane pointed arch windows with tracery in three-pass, four-pass and fish-bubble shapes and a renewed three-lane tracery window to the south. Late Gothic additions rise on both sides of the church. |
ObjectID : 55157 Status: § 2a Status of the BDA list: 2020-02-29 Name: Catholic parish church hl. Margaretha GstNr .: .10; .11; 46 Niederranna parish church |

|
Rectory with farm building ObjectID : 90564 |
Niederranna 10 KG location : Niederranna |
The two-story rectory has a gable roof, window baskets and a renewed facade. |
ObjectID : 90564 Status : Notification Status of the BDA list: 2020-02-29 Name: Rectory with farm building GstNr .: .7 |

|
Prandhof Palace ObjectID : 33031 |
Niederranna 5 KG location : Niederranna |
The former Prandhof Palace, located below the parish church, was acquired by Göttweig Abbey in 1723 . The renovation took place in 1728 under Abbot Gottfried Bessel . The planning is attributed to Johann Lukas von Hildebrandt . The stone carvings are the work of Johann Stephan Pacassi. From the middle of the 19th century the castle was partially uninhabited and began to deteriorate. It later suffered severe war damage. The current structure is the torso of a four-wing complex. The south wing and the east wing, which is essentially older, are three-story and have a grooved ground floor, a renewed giant pilaster structure and stuccoed window frames. On the east side, parapet fields decorated with bandwork can be seen. |
ObjectID : 33031 Status : Notification Status of the BDA list: 2020-02-29 Name: Schloss Prandhof GstNr .: .1 / 1 Prandhof Niederranna |

|
Farm (facility) ObjectID : 41332 |
Niederranna 6, 8 KG location : Niederranna |
ObjectID : 41332 Status : Notification Status of the BDA list: 2020-02-29 Name: Farm (facility) GstNr .: .8 / 1 |
|

|
Way Chapel St. Johannes Nepomuk ObjectID : 90562 |
KG location : Niederranna |
In the direction of Mühlbach there is a pilaster-structured path chapel in the southwest of Niederranna. Inside it has a statue of St. Johannes Nepomuk . |
ObjectID : 90562 Status: § 2a Status of the BDA list: 2020-02-29 Name: Wegkapelle hl. Johannes Nepomuk GstNr .: 79/19 |

|
Cemetery wall ObjectID : 129147 |
KG location : Niederranna |
A partly medieval cemetery wall is located near the parish church. |
ObjektID : 129147 Status : Notification Status of the BDA list: 2020-02-29 Name: Kirchhofmauer GstNr .: .11; .46 Niederranna Parish Church |

|
Castle and Castle Church ObjectID : 33062 |
Oberranna 1 location KG: Oberranna |
Oberranna Castle, west of Spitz on the northern foothills of the Jauerling , is a mighty complex with a remarkable Romanesque castle church. |
ObjectID : 33062 Status : Notification Status of the BDA list: 2020-02-29 Name: Castle and castle church GstNr .: .1 Burg Oberranna |

|
Church ruins of the Assumption of Mary and ruins of the former Pauline monastery ObjectID : 42218 |
Unterranna 9, 70 KG location : Oberranna |
Church and monastery were consecrated in 1516. From the former monastery and parish church attached to a rock face on the north side, the outer wall of the nave, the recessed choir with five-eighth end and buttresses up to the vaulting point have been preserved. The ruin has bricked-up pointed arched windows, vaults in the choir above chalice consoles, and remains of tracery windows and stencil painting. In the nave, remains of the former baroque wall structure with pilasters can be seen. |
ObjektID : 42218 Status : Notification Status of the BDA list: 2020-02-29 Name: Church ruins Maria Himmelfahrt and ruins of the former Pauline monastery GstNr .: .3 / 2; 24/2 church ruins Unterranna |

|
Calvary Chapel and Way of the Cross ObjectID : 90566 |
KG location : Oberranna |
The Kalvarienberg lies northeast over the place on a steep slope. Some of his small station buildings with niches are decorated with remnants of pseudo-architectural painting. The last station is a chapel with a gable roof, a basket arch opening and a massive, curved gable. It is furnished with rich bandwork and shell decoration from the second quarter of the 18th century. Inside you can see a niche structure and a domed vault. |
ObjectID : 90566 Status: § 2a Status of the BDA list: 2020-02-29 Name: Kalvarienbergkapelle und Kreuzweg GstNr .: 110/2; 129 Way of the Cross Unterranna |

|
Residential building ObjectID : 44920 |
Unterranna 23 KG location : Oetz |
ObjectID : 44920 Status : Notification Status of the BDA list: 2020-02-29 Name: Residential house GstNr .: 214/1 |
|

|
Catholic branch church hl. Ulrich and Friedhof ObjectID : 55984 |
Brandstatt location KG: Trandorf |
The branch church of St. Ulrich is a late Gothic hall church with a choir and west tower. A narrow lancet window with three-pass tracery from the 14th century can be seen in the simple nave . The non-retracted choir is supported by buttresses and is opened by two-lane pointed arched windows with reduced tracery made of semicircular shapes that date from the first quarter of the 16th century. The window on the south side is labeled 1526. Late Gothic additions rise to the north, and a pointed arch portal with a fragmented iron plate door to the south. The massive, presented west tower is made of stone blocks, has slit windows and is crowned by a hipped roof. |
ObjectID : 55984 Status: § 2a Status of the BDA list: 2020-02-29 Name: Kath. Filialkirche hl. Ulrich and Friedhof GstNr .: .30; 95 |

|
Vicarage ObjectID : 44882 |
Brandstatt 13 KG location : Trandorf |
ObjectID : 44882 Status : Notification Status of the BDA list: 2020-02-29 Name: Pfarrhof GstNr .: .33 |
|

|
Churchyard wall ObjectID : 125045 |
KG location : Trandorf |
The church in Trandorf is surrounded by a partially preserved wall. |
ObjectID : 125045 Status : Notification Status of the BDA list: 2020-02-29 Name: Kirchhofmauer GstNr .: 95 |
literature
- DEHIO Lower Austria north of the Danube . Berger, Vienna 2010, ISBN 978-3-85028-395-3 .
Web links
Commons : Listed objects in Mühldorf - collection of pictures, videos and audio files
Individual evidence
- ↑ a b Lower Austria - immovable and archaeological monuments under monument protection. (PDF), ( CSV ). Federal Monuments Office , as of February 14, 2020.
- ↑ § 2a Monument Protection Act in the legal information system of the Republic of Austria .
