List of listed objects in Grafenegg
The list of listed objects in Grafenegg contains the 25 listed , immovable objects of the municipality of Grafenegg in the Lower Austrian district of Krems-Land .
Monuments
| photo | monument | Location | description | Metadata |
|---|---|---|---|---|
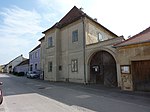
|
Pfarrhof, so-called Nagelhof ObjektID : 53611 |
Hauptstraße, Engabrunn 11 KG location : Engabrunn |
The so-called Naglhof is the former seat of the ruler of Grafenegg. From 1683 it was owned by the Dürnstein Abbey and was used as a reading house and wine tavern. The building has been a vicarage since 1760. The two-storey, cubic building has a simple structure with cordon straps. It is covered by a hipped roof with a gable . The central projection may be a former bay of the Renaissance . On the ground floor and the upper floor, the rooms have groin vaults and lancet barrels with plastered ridges from the late 16th century. On the street side there are fluted flat ceilings with plaster cut mirrors from the 18th century. In the bay window, groined vaults from the late 16th century can be seen on both floors. The furnishings include Biedermeier ovens from the first half of the 19th century. |
ObjectID : 53611 Status: § 2a Status of the BDA list: 2020-02-29 Name: Pfarrhof, so-called Nagelhof GstNr .: .41 / 1 |
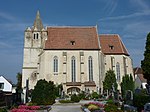
|
Catholic parish church hl. Sebastian ObjectID : 53610 |
KG location : Engabrunn |
The parish church of St. Sebastian is a late Gothic hall building with a compact west tower and recessed choir. The cemetery, originally located north of the church on today's Kirchenplatz, was moved to the south side in 1787. The presented west tower is characterized by a massive, three-storey structure that rises to the ridge height of the nave. It has plaster scratches ashlars on the corners and pointed arch arcades on the north and south sides. On the third floor there is a coupled, segment-arch sound window on the north and south sides . The tower is crowned by a wreath of pointed and round gables and an eight-sided, brick pyramid helmet. The nave and choir are opened by uniform two-lane pointed arch windows each with different tracery and are supported by buttresses that are stepped three times. The three-bay nave is accessible on the north side in the middle bay through a richly barbed shoulder arch portal that was exposed in 1972. In addition, in the eastern yoke, a coat of arms in relief marked 1522 with a wine tusk's tool is attached. A mask face with a branch can be seen on the buttress. A branch cross is located above the gable wall on the choir side. The retracted, one-yoke choir has a five-eighth closing . To the north is the two-bay sacristy from the 16th century. |
ObjectID : 53610 Status: § 2a Status of the BDA list: 2020-02-29 Name: Catholic parish church hl. Sebastian GstNr .: .88 Parish Church Engabrunn |

|
Shrine Object ID: 127621 |
at Grafenegg 7 KG location : Etsdorf |
According to a building file of the Graffenegg rule, the widowed Countess Catharina von Verdenberg had the wayside shrine built in 1653 by the master stonemason Wolf Gottsreit. It originally stood in front of the Vienna Gate of Grafenegg Castle, but in the 1980s it had to give way to a parking lot and was stored. After a renovation by the restorer Sebastian Jan Bunia, the column was put up again on the banks of the Mühlkamp. The shaft rises above a four-sided base. On the front it shows an Arma-Christi relief , above it an angel's head and at the top a cartouche with the donor's inscription. A five-petalled rose can be seen on each side. According to the literature, the lost essay, which can still be seen in older photographs, was a representation of the Annunciation type . |
ObjectID : 127621 Status : Notification Status of the BDA list: 2020-02-29 Name: wayside shrine GstNr .: 402 |

|
Shrine Object ID: 80670 |
across from Hauptstrasse 59 KG location : Etsdorf |
The chamfered pillar with pyramid roofing and cross top is dated to the 16th century due to its double coffin cornice , a late Gothic style element. |
ObjectID : 80670 Status: § 2a Status of the BDA list: 2020-02-29 Name: Bildstock GstNr .: 1388/4 |
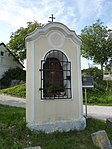
|
Shrine Object ID: 80656 |
Kellergasse, Etsdorf KG location : Etsdorf |
To the north of the village, at the end of the Kellergasse, there is a broad pillar marked 1709 with a curved end, which was built in the late 18th / early 19th century. Note: at Kellergasse L7012 starting at the level crossing to the intersection of Hauptstraße Engabrunn |
ObjectID : 80656 Status: § 2a Status of the BDA list: 2020-02-29 Name: Bildstock GstNr .: 1387/6 Etsdorf Kellergasse Bildstock |

|
Propitiatory Object ID: 80663 |
Kirchengasse, Etsdorf KG location : Etsdorf |
Behind the parish church, on a high pedestal, there is a carved cartouche with a cherub head, a capital with festoons and a crowning Trinity group with God the Father enthroned. |
ObjectID : 80663 Status: § 2a Status of the BDA list: 2020-02-29 Name: Gnadenstuhl GstNr .: 1391/84 |
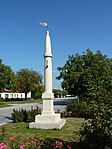
|
Pillory ObjectID : 80659 |
Obere Marktstrasse, Etsdorf KG location : Etsdorf |
The pillory in the center of the village was erected in the late 17th century. It has a prismatic substructure and a cuboid base as well as a column with a round bulge and a pyramid top. |
ObjectID : 80659 Status: § 2a Status of the BDA list: 2020-02-29 Name: Pranger GstNr .: 1391/6 |

|
Parsonage Object ID: 53646 |
Schloßstraße, Etsdorf KG location : Etsdorf |
The parsonage of Etsdorf, built towards the end of the 18th century, is a two-story building with a hipped roof and a transverse utility wing. It has a Josephinian facade with a grooved ground floor. |
ObjectID : 53646 Status: § 2a Status of the BDA list: 2020-02-29 Name: Pfarrhof GstNr .: 92 |
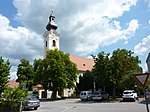
|
Catholic parish church hl. Jacob the Elder ObjectID : 53644 |
Location KG: Etsdorf |
The parish church of St. Jakobus the Elder is a baroque hall building with a medieval core, a baroque, Gothic choir and a baroque west tower. The nave, which was rebuilt from 1730 to 1733, is opened through short arched windows. The choir from the 14th century with a five-eighth closure and mighty buttresses has pointed arch windows walled up in the polygon with remains of three-pass and area tracery. The single-storey sacristy in the north comes from the Gothic building. A two-storey sacristy from 1847 is located on the south side. The three-storey west tower is presented to the smooth gable wall. It was built in the first half of the 18th century. Its high bell storey is structured by corner pilasters and a clock gable. The tower is crowned by an onion helmet. To the west of it is a square vestibule. |
ObjectID : 53644 Status: § 2a Status of the BDA list: 2020-02-29 Name: Catholic parish church hl. Jakob d. Ä. GstNr .: .77 Parish Church of Etsdorf |
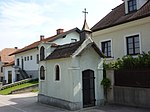
|
Sagmüllner Chapel ObjectID : 69683 |
Location KG: Etsdorf |
The chapel, built in the second half of the 19th century at the instigation of Maria Sagmüller, is a small building accessible through a barred door with a tiled roof, a roof turret made of sheet metal and a stained glass window, with a two-storey brick wayside shrine with two Niches and lattice doors connected. The ceiling is painted with a starry sky, shows the Holy Spirit in the middle and angel heads painted on the four corners. The masonry altar on the front wall has a niche for the Holy Sepulcher and a wooden structure with a statue of Mary and Child. The furnishings include several pictures, figures and a prayer stool. |
ObjectID : 69683 Status: § 2a Status of the BDA list: 2020-02-29 Name: Sagmüllner-Kapelle GstNr .: 1386/3 Sagmüllner-Kapelle Etsdorf |
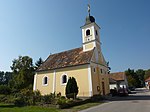
|
Local chapel St. John the Baptist ObjectID : 69685 |
Local ring, Grunddorf KG location : Grunddorf |
The local chapel of St. John the Baptist is a two- bay building, vaulted with flat plazas, with a round-arched apse and a drawn-in facade tower between sloping gables. The altarpiece, labeled 1839, was painted by Eduard Ritter and depicts the baptism of Christ. The bell was cast in 1770 by Franz Rodtlmayer. |
ObjectID : 69685 Status: § 2a Status of the BDA list: 2020-02-29 Name: Ortskapelle hl. John the Baptist GstNr .: .39 |
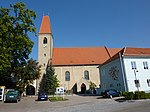
|
Catholic parish church hl. Ulrich ObjectID : 54117 |
Kirchenplatz KG location : Haitzendorf |
The parish church of St. Ulrich on the through road in the middle of the village has a Gothic choir from the middle of the 14th century, a western tower from the 16th century and a baroque nave from the first half of the 18th century. The core of the nave, whose undivided wall surfaces are opened by arched windows, dates from the second half of the 14th century. In the south there is a neo-Gothic vestibule in front of the late Gothic shoulder arch portal in a profiled ogive frame. In the tympanum there are remains of frescoes. The two-storey, essentially Gothic (?) West tower, which was built in the middle of the 16th century and in 1777, has a small three-pass window and four neo-Gothic, two-lane tracery windows on the bell floor. To the west, a connecting corridor leads through a passage to the rectory. The choir has a five-eighth end and buttresses. Its arched windows were installed in the 18th century. In the north side of the choir is the epitaph of Bernhard I Thurzo from the Renaissance. On the east side, under a pilaster-structured porch from the first half of the 18th century, which bears the Breun coat of arms in the gable, is a crypt exit. |
ObjectID : 54117 Status: § 2a Status of the BDA list: 2020-02-29 Name: Catholic parish church hl. Ulrich GstNr .: .11 Parish Church Haitzendorf |
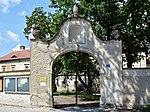
|
Pfarrhofanlage Haitzendorf ObjectID : 131409 since 2020 |
Kirchenplatz 9 KG location : Haitzendorf |
The vicarage was built from 1694 to 1709 by Jakob Prandtauer in connection with mighty farm buildings as a small summer residence of the provosts of Herzogenburg. The extensive complex with residential buildings, farm buildings and garden pavilion is surrounded by an enclosure wall. Note: The entry was divided into three objects until 2019, more detailed descriptions under the former monuments. |
ObjectID : 131409 Status : Notification Status of the BDA list: 2020-02-29 Name: Pfarrhofanlage Haitzendorf GstNr .: .12 / 1; .54; 93; 95 Haitzendorf rectory |
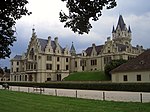
|
Grafenegg Castle ObjectID : 31764 |
Grafenegg 1 location KG: Kamp |
Grafenegg Castle is located south of Grafenegg. Together with Kreuzenstein Castle and Anif Castle near Salzburg, it is one of the most important castle buildings of Romantic Historicism in Austria. |
ObjectID : 31764 Status : Notification Status of the BDA list: 2020-02-29 Name: Schloss Grafenegg GstNr .: 291; 506 Grafenegg Castle |
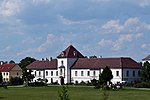
|
Estate of Grafenegg Castle ObjectID : 48386 |
Grafenegg 1, 3, 5, 6, 8, 9, 10 KG location : Kamp |
The manor estate of Grafenegg Castle consists of a porter's house with a cross roof and turret, two single-storey farm wings, a mill, several residential buildings, an administrator's house and a large farmyard. Note: The mighty bulk box with a gable roof is not facing the protected area. |
ObjektID : 48386 Status : Notification Status of the BDA list: 2020-02-29 Name: Gutshofsiedlung des Schloss Grafenegg GstNr .: 510; .4 / 2; .5; .8th; .3; .4 / 1; .53; .54; .56; .57; 289/3; 291; 512 Grafenegg Castle - manor estate |
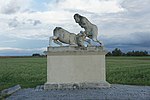
|
Hercules Group ObjectID : 90709 |
Location KG: Kamp |
A free stone sculpture of Hercules, conquering the bull , on a square base, 2nd half of the 17th century. Was an inventory of the (not preserved) baroque garden of Grafenegg Castle . Commonly called Grafenegger Riese . Was largely destroyed in a traffic accident in 1999 and reconstructed in 2000/01. |
ObjectID : 90709 Status: § 2a Status of the BDA list: 2020-02-29 Name: Herkulesgruppe GstNr .: 649 |

|
Local Chapel of the Holy Trinity ObjectID : 55698 |
Hauptplatz, Sittendorf KG location : Sittendorf |
The local chapel of the Holy Trinity is a rectangular building with pilaster strips and a retracted semicircular apse. It is marked 1766. The facade has a curved gable and a roof turret. The interior has a fluted flat ceiling with a double plaster cut mirror. The altar has a simple scroll retable with an altarpiece of the Holy Trinity from the third quarter of the 18th century. |
ObjectID : 55698 Status: § 2a Status of the BDA list: 2020-02-29 Name: Ortskapelle Hl. Dreifaltigkeit GstNr .: .55 |

|
Gutshof / Meierhof (stately) ObjectID : 30838 |
Neustift, Sittendorf 12 KG location : Sittendorf |
The one to two-story manor is a four-wing complex that was built from the 16th to the 19th century. To the south is a single-storey wing with a Biedermeier facade from the first half of the 19th century. Adjacent to this is the courtyard gate with a curved gable and walkway door. The two-storey main wing has grooved windows, heraldic wedge stones and a passage that is vaulted by a needle cap barrel. Inside there are cross vaults on the ground floor with heavily plastered ridges and in the bulk floor a needle cap barrel with crossed ridges from the second half of the 16th century. |
ObjectID : 30838 Status : Notification Status of the BDA list: 2020-02-29 Name: Gutshof / Meierhof (manorial) GstNr .: 123/2 Gutshof Sittendorf 12, Grafenegg |
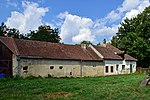
|
Gutshof / Meierhof ObjectID : 68543 |
Neustift, Sittendorf 13 KG location : Sittendorf |
The core of the single-storey, eaves-standing building dates from the 16th and 17th centuries. Century. It has a stitch cap vault and flat ceilings with plaster decor. |
ObjektID : 68543 Status : Notification Status of the BDA list: 2020-02-29 Name: Gutshof / Meierhof GstNr .: .14 Gutshof Sittendorf 13, Grafenegg |

|
Gutshof / Meierhof (stately) ObjectID : 30159 |
Neustiftstraße, Sittendorf 17, 17a KG location : Sittendorf |
The two-storey, eaves-standing building from the 18th century has a core that possibly goes back to a former monastery from the 16th century. On the upper floor window sills from the older core have been preserved. There are also wave grilles and window baskets from the 18th century. The courtyard gate is marked 1790 in the curved gable. On the east side you can see a house blessing, a wooden group of sculptures of the Holy Trinity with cherub heads in cloud glory, which was probably made towards the end of the 18th century. The entrance hall is vaulted by a needle cap barrel with plastered ridges. On the east side there is a loft-like installation on pillars with plastered rectangular fields on the parapet. On the upper floor you can see rooms with grooved flat ceilings and plaster decorations. |
ObjectID : 30159 Status : Notification Status of the BDA list: 2020-02-29 Name: Gutshof / Meierhof (manorial) GstNr .: .16 / 1 Gutshof Sittendorf 17, Grafenegg |

|
Shrine Object ID: 90707 |
KG location : Sittendorf |
To the south of the village there is a wayside shrine with a chamfered shaft and a square top with four rectangular niches. The monument was erected in the first half of the 17th century. |
ObjectID : 90707 Status: § 2a Status of the BDA list: 2020-02-29 Name: Bildstock GstNr .: 447/3 |

|
Figure shrine St. Johannes Nepomuk ObjectID : 90708 |
opposite Hauptstrasse 8, KG location : Sittendorf |
The statue of St. Johannes Nepomuk was recently moved from the Stöbermühle to the northern exit of the village. It is inscribed with 1777. |
ObjectID : 90708 Status: § 2a Status of the BDA list: 2020-02-29 Name: Figurine picture stick hl. Johannes Nepomuk GstNr .: 8/1 |

|
Shrine Object ID: 125803 |
in front of Hauptstrasse 58, KG location : Walkersdorf |
The wayside shrine, erected in the 17th century at the north-western exit of the village, has an essay on the pillar with reliefs of the St. Veronica and Carrying the Cross, crowned by a stone cross. |
ObjectID : 125803 Status : Notification Status of the BDA list: 2020-02-29 Name: Bildstock GstNr .: 77/3 |

|
Local chapel ObjectID : 80603 |
KG location : Walkersdorf |
Walkersdorf's local chapel, located at a crossroads, was built in 1893. It has a curved gable , a roof turret and a retracted apse . |
ObjectID : 80603 Status: § 2a Status of the BDA list: 2020-02-29 Name: Ortskapelle GstNr .: .19 |

|
Shrine Object ID: 90681 |
KG location : Walkersdorf |
In a vineyard on the Galgenberg there is a pillar shrine with reliefs, which was erected in 1653 as a station pillar on the Rosary Path leading from Grafenegg to the church in Straß. |
ObjectID : 90681 Status : Notification Status of the BDA list: 2020-02-29 Name: Bildstock GstNr .: 521/1 Wayside shrine 90681, Walkersdorf |
Former monuments
| photo | monument | Location | description | Metadata |
|---|---|---|---|---|
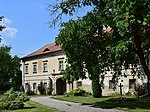
|
Rectory and farm building ObjectID : 54116 until 2019 |
Kirchenplatz 9 KG location : Haitzendorf |
The residential building is a two-storey four-wing building around a rectangular courtyard. A connecting corridor leads from the eastern wing to the church tower. Outside and on the courtyard side, the facade is structured by cordon bands. The building has an eleven-axis facade to the south. The segmental arch portal, which is not set in the center, is located in a portal field with a pilaster structure and is emphasized by a widened axis. In the seven-axis west side is the central portal with a skylight and double door leaves with a diamond pattern. A stone-framed rectangular portal with a blown segmented arch gable is located on the western front facing the courtyard. In the north-eastern corner part there is a service wing with a bulk floor. Inside, the rooms all have groin vaults on consoles. There are two and three flights of stairs. Grooved flat ceilings with stuccoed, curved mirrors can be seen on the upper floor; in the north-west corner a hall with a richly structured plaster cut mirror and central rosette. The equipment includes a classical oven and a cylinder oven. Note: No exit, but a different version of the protected object. Protected under the ID 131409 since 2020 . |
ObjectID : 54116 Status: § 2a Status of the BDA list: 2019-01-23 Name: Vicarage and farm building GstNr .: .12 / 1 Pfarrhof Haitzendorf |

|
Pavilion / garden shed ObjectID : 80182 until 2019 |
KG location : Haitzendorf |
The pavilion in the northwest corner of the parish garden is a three-axle building with a cellar from 1708. Instead of the original shingle roof, it now has a copper roof from 1975 in the original mansard shape. It is structured by a circumferential, richly profiled cornice over pilasters as well as by window frames and parapets in incised fields. Inside there is a new vault and a new floor. The late Baroque wall painting depicts figurative scenes with exotic plants and landscapes. The two windows walled up on the narrow sides have painted grilles. Note: No exit, but a different version of the protected object. Protected under the ID 131409 since 2020 . |
ObjectID : 80182 Status: § 2a Status of the BDA list: 2019-01-23 Name: Pavilion / garden house GstNr .: .12 / 2 Pfarrhof Haitzendorf |

|
Enclosing wall, farm building and horticultural monument of the parish garden ObjectID : 80202 until 2019 |
KG location : Haitzendorf |
The parish garden comprises a rectangular area with a continuous north-south axis, which is fixed by a curved portal with vase attachments set into the surrounding wall. The two passageways in the north and south wing of the residential building are on this axis. In the northeast, a single-storey stable building is connected to the residential building, the former groin vault of the 18th century was later replaced by a stab cap barrel and renewed in the 19th century. In the north-east, parallel to each other, are a mighty barn from the 18th century (?) In post construction and a two-storey wagon shed with a bulk floor, the stairs of which are arched down . Note: No exit, but a different version of the protected object. Protected under the ID 131409 since 2020 . |
ObjectID : 80202 Status: § 2a Status of the BDA list: 2019-01-23 Name: Enclosing wall, farm building and horticultural monument of the parish garden GstNr .: 98; 99 Haitzendorf rectory |
literature
- DEHIO Lower Austria north of the Danube . Berger, Vienna 2010, ISBN 978-3-85028-395-3 .
Web links
Individual evidence
- ↑ a b Lower Austria - immovable and archaeological monuments under monument protection. (PDF), ( CSV ). Federal Monuments Office , as of February 14, 2020.
- ↑ Station column. In: marterl.at. Accessed March 31, 2020 .
- ↑ Sagmüller Chapel. In: www.kleindenkmaeler.com. Salzburger Bildungswerk, accessed on March 9, 2014 .
- ^ Eva Berger: Historical Gardens of Austria: Gardens and parks from the Renaissance to around 1930 . tape 1 Lower Austria, Burgenland . Böhlau Verlag, Vienna 2002, ISBN 3-205-99305-5 , Grafenegg, Schloßpark , p. 225 ff . ( limited preview in Google Book search).
- ↑ a b Giant and Bull. Entry in marterl.at
- ↑ The giant and the bull. geocaching.com (with a local legend).
- ↑ Station column. Retrieved February 28, 2020 .
- ↑ a b c Lower Austria - immovable and archaeological monuments under monument protection. (PDF), ( CSV ). Federal Monuments Office , status: 23 January 2019.
- ↑ § 2a Monument Protection Act in the legal information system of the Republic of Austria .
