List of listed objects in Langenlois
The list of listed objects in Langenlois contains the 89 listed , immovable objects of the Lower Austrian municipality of Langenlois .
Monuments
| photo | monument | Location | description | Metadata |
|---|---|---|---|---|
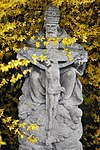
|
Propitiatory Object ID: 90656 |
formerly Brunnengasse 1 KG location : Gobelsburg |
The labeled "Josef Prunner 1777" grave stone with Mercy Seat - Relief was the cemetery of the parish church to the stairs to the castle added. |
ObjectID : 90656 Status: § 2a Status of the BDA list: 2020-02-29 Name: Gnadenstuhl GstNr .: 2471 |

|
Landmark ObjectID : 90657 |
Schloss Strasse location KG: Gobelsburg |
In the center of Gobelsburg a border stone with a coat of arms rises above a concrete base , marked 1747. |
ObjectID : 90657 Status: § 2a Status of the BDA list: 2020-02-29 Name: Grenzstein GstNr .: 2470/16 |
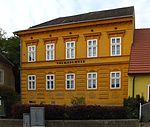
|
Former Elementary school ObjectID : 42220 |
Schloss Straße 10 KG location : Gobelsburg |
ObjectID : 42220 Status : Notification Status of the BDA list: 2020-02-29 Name: Former Primary school GstNr .: .22 Former primary school Gobelsburg |
|

|
Parsonage Object ID: 53870 |
Schloss Straße 12 KG location : Gobelsburg |
The rectory of Gobelsburg, which adjoins the gate tower and stairway, is a two-story, cordon-structured building from the 18th century. In the west wing it has grooved window sills from the building core of the 17th century. In the interior, groin vaults can be seen on the first and second floors, and on the upper floor there is also a grooved flat ceiling with polychromed foliage and ribbon work from the second quarter of the 18th century and medallions of the four seasons. The hall has a stucco flat ceiling. Its curved plaster mirror shows a monumental relief of a double-headed eagle with a crown, sword and scepter as well as a portrait of Leopold I marked 1703 . Other furnishings include oil paintings from the 18th century, including a portrait of St. Johannes Nepomuk with angel by Martin Johann Schmidt , marked 1750, and a portrait of Joseph II from the fourth quarter of the 18th century. |
ObjectID : 53870 Status: § 2a Status of the BDA list: 2020-02-29 Name: Pfarrhof GstNr .: .23 Rectory in Gobelsburg |

|
Catholic parish church Mariae Birth and former military cemetery ObjectID : 53871 |
behind Schloss Straße 12, KG location : Gobelsburg |
The parish church of the Birth of Mary, which dominates Gobelsburg, is a Baroque-style, Gothic basilica with a baroque west tower. It is surrounded by a former defensive wall, which is reinforced in the south by mighty supporting pillars. The entrance to the church is in the south through a gate hall and a stairway. The entrance to the churchyard is flanked by two vase-crowned pillars from the 18th century. The parish emerged in 1219 from a lordship . |
ObjectID : 53871 Status: § 2a Status of the BDA list: 2020-02-29 Name: Catholic parish church Mariae Birth and former Wehrkirchhof GstNr .: .25; 46 Church of the Nativity of the Virgin Mary (Gobelsburg) |

|
Gobelsburg Castle ObjectID : 53872 |
Schloss Straße 16 KG location : Gobelsburg |
The manor was expanded into a stately palace in 1725. In 1740 the Zwettl monastery acquired the castle. In the castle chapel there is a ceiling painting with the representation of Mary and a side altar painting with the representation of St. Bernhard by Kremser Schmidt from 1769. Up until the 1990s, the castle was a branch of the Austrian Museum of Folklore . Schloss Gobelsburg is the seat of the Schloss Gobelsburg winery . |
ObjectID : 53872 Status: § 2a Status of the BDA list: 2020-02-29 Name: Schloss Gobelsburg GstNr .: .26 / 1; .26 / 2; 47; 158 Gobelsburg Castle |

|
Two lion figures on a pedestal ObjectID : 90658 |
at Schloss Straße 16, KG location : Gobelsburg |
There are two stone lions marked 1868 on pedestals near the castle entrance, which were transferred here from the Aspern Bridge in Vienna . The sculptures are by Franz Melnitzky . |
ObjectID : 90658 Status: § 2a Status of the BDA list: 2020-02-29 Name: Two lion figures on a pedestal GstNr .: 2470/26 Gobelsburg Castle - two lion figures |

|
Wayside shrine, so-called Bertrand Cross ObjectID : 90659 |
at Schloss Straße 16, KG location : Gobelsburg |
The so-called Bertrand Cross at the castle entrance is a wayside shrine from the first half of the 16th century (?), Which was originally erected in Großriedenthal and later moved here. The chamfered pillar is crowned by a three-sided openwork, renewed square top with a patriarchal cross. |
ObjectID : 90659 Status: § 2a Status of the BDA list: 2020-02-29 Name: wayside shrine , so-called Bertrandkreuz GstNr .: 2470/26 Wayside shrine Bertrandkreuz (Gobelsburg) |

|
Fragment of a wayside shrine ObjectID : 90660 |
at Schloss Straße 16, KG location : Gobelsburg |
At the entrance to the castle, a square sandstone base rests on a mighty stone slab, on which the stump of a pillar rises. The exact time of the erection of the monument, which dates back to the 18th century, is unknown. |
ObjectID : 90660 Status: § 2a Status of the BDA list: 2020-02-29 Name: Fragment of a wayside shrine GstNr .: 2470/26 Fragments of a wayside shrine (Gobelsburg castle) |

|
Plague / Trinity Column ObjectID : 53873 |
Josef Steininger-Platz KG location : Gobelsburg |
The plague column , designated 1689, was erected in Vienna in 1822 and donated to Gobelsburg in 1822. Reliefs of Saints Rochus, Rosalia and Sabastian can be seen on the pedestal. Presented on the column is a statue of Maria Immaculata. The column has a composite capital with a top group of St. Trinity and a surrounding balustrade with statues of Saints Sebastian, Rochus, Johannes Nepomuk and Antonius of Padua. |
ObjectID : 53873 Status: § 2a Status of the BDA list: 2020-02-29 Name: Pest- / Dreifaltigkeitssäule GstNr .: 2470/3 Plague column Gobelsburg |

|
Landmark ObjectID : 90606 |
at Franz Josef-Strasse 34 KG location : Haindorf |
The border stone, rounded at the top, at the corner of the house at Franz-Josef-Strasse 34 on Wiener Strasse, still shows the remains of a coat of arms relief on its heavily weathered front. It was built in the 18th century and marks the border between the cadastral communities Langenlois and Haindorf. |
ObjectID : 90606 Status: § 2a Status of the BDA list: 2020-02-29 Name: Grenzstein GstNr .: 1129/2 |

|
Upper castle / former Winter School ObjectID : 31919 |
Haindorfer Straße 78 KG location : Haindorf |
The so-called Upper Castle, the former state winegrowers' school, is a massive building from the late 16th / early 17th century that was rebuilt in the second half of the 18th century. The high, three- story house has a double cordon structure and a cornice. In the south-western front, deep blind arcades can be seen on the ground floor. The entire building has sgraffito paintings as surface decoration. To the south-east is a garden portal - a round arched gate with a crenellated gable and volute wedge. On the ground floor there are lancet vaults and groin vaults with plastered ridges and plaster tenons. |
ObjectID : 31919 Status : Notification Status of the BDA list: 2020-02-29 Name: Upper Castle / formerly Winter School GstNr .: .22 |

|
Local chapel ObjectID : 90588 |
Haindorfer Straße 83 KG location : Haindorf |
The local chapel of the Haindorf district, located opposite the so-called Upper Castle, is a classicist rectangular building from around 1800 with a retracted, rounded, closed choir, western portal porch with massive, Doric half-columns and triangular gables and a two-zone tower with a Welsch dome in the south. The interior is flat covered. The equipment includes a canvas picture of the Entombment of Christ labeled 1897, a canvas painting of the 14 helpers in need labeled Sigmar R. Winder 1893 and a lecture cross from around 1900. |
ObjectID : 90588 Status: § 2a Status of the BDA list: 2020-02-29 Name: Ortskapelle GstNr .: .62 |
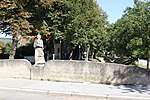
|
Road bridge with figure stick St. Johannes Nepomuk ObjectID : 48142 |
Kaiser Josef-Platz KG location : Haindorf |
On the eastern parapet of the Loisbach Bridge there is a statue of Johannes Nepomuk by the sculptor Friedrich Fahrwickl from the middle of the 20th century. |
ObjectID : 48142 Status: § 2a Status of the BDA list: 2020-02-29 Name: Road bridge with figure stick hl. Johannes Nepomuk GstNr .: 1109/1; 1129/1; 1129/2 Bridge Franz-Josef-Straße, Langenlois |

|
Figure shrine Object ID: 90610 |
Kamptalstrasse location KG: Haindorf |
The baroque figure of St. Maria comes from the 18th century, she is in a modern broad pillar shrine. Only the figure is under monument protection, not the wayside shrine. |
ObjectID : 90610 Status: § 2a Status of the BDA list: 2020-02-29 Name: Figure picture stick GstNr .: 1144 |
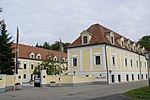
|
Lower Castle ObjectID : 31920 |
Krumpöck-Allee 21 KG location : Haindorf |
The so-called Lower Castle on the Kampauen in the south-west of the city is a three-wing complex that dates back to the 17th century and was changed in the 18th century. |
ObjectID : 31920 Status : Notification Status of the BDA list: 2020-02-29 Name: Unteres Schloss GstNr .: 353/4 Schloss Haindorf |

|
Shrine Object ID: 90629 |
at Wiener Straße 40, KG location : Haindorf |
The 4.35 meter high octagonal stone column from the 18th century is closed at the top by an octagonal collar plate, which carries a four-sided tabernacle, and above it another octagonal roof plate with an iron double cross. The pictures of Saints Laurentius, Urban, Leonhard and Notburga painted on metal panels in the niches of the top are works of the 20th century. |
ObjectID : 90629 Status: § 2a Status of the BDA list: 2020-02-29 Name: Bildstock GstNr .: 1150 |

|
Figure shrine St. Johannes Nepomuk ObjectID : 90587 |
KG location : Haindorf |
In front of the Haindorf chapel there is a statue of St. Johannes Nepomuk from the late 18th / early 19th century. |
ObjectID : 90587 Status: § 2a Status of the BDA list: 2020-02-29 Name: Figurine picture stick hl. Johannes Nepomuk GstNr .: 499 |

|
Gasthof Zur golden Kugel ObjektID : 32544 |
Bahnstrasse 1 KG location : Langenlois |
The Gasthof Zur golden Kugel is a two- to three-storey, eaves-standing central corridor house with mostly renewed window frames and sills from the middle of the 16th century and fragmentary sgraffito paintings from around 1561. These depict a hunting scene, David and Bathsheba as ornamental and figural representations , Lucretia , Jaël , Judith and Aesop's fables . The two-storey courtyard wing dates from the 18th and 19th centuries. Century. The ground and first floors of the inn are vaulted with groin vaults. |
ObjectID : 32544 Status : Notification Status of the BDA list: 2020-02-29 Name: Gasthof Zur golden Kugel GstNr .: .98 Inn 'Zur golden Kugel' |

|
Former Franciscan monastery, bricklaying and roofing museum ObjectID : 54738 |
Franziskanerplatz 9, 10 KG location : Langenlois |
The former Franciscan monastery dates back to the 15th century. Most of the existing structure was created in the 15th and 17th centuries. The former monastery church is to the south, followed by a four-winged building around a rectangular courtyard to the north. The monastery was closed in 1783. After that, the building was used as a barracks, insane asylum, poor house, workshop, apartment building, fire department depot, museum building and boarding school. |
ObjectID : 54738 Status: § 2a Status of the BDA list: 2020-02-29 Name: Former Franciscan monastery, bricklayer and roofer museum GstNr .: .4 / 1; .4 / 3; 393; .4 / 2 Franciscan monastery Langenlois |

|
Catholic branch church hl. Nikolaus and former churchyard ObjectID : 54746 |
Gartenzeile 21 KG location : Langenlois |
The filial church of St. John , located west of the city center in the Upper Aigen near Loisbach . Nikolaus is a Gothic hall with a Romanesque core and a late Gothic side aisle from the 15th century. It is accessible via an arched bridge from the 16th century (?) And is surrounded by a partially medieval churchyard wall. |
ObjectID : 54746 Status: § 2a Status of the BDA list: 2020-02-29 Name: Kath. Filialkirche hl. Nikolaus and former churchyard GstNr .: .350 Filialkirche hl. Nikolaus (Langenlois) |
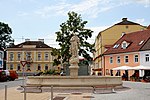
|
Maria Immaculata fountain ObjectID : 90594 |
Wood yard location KG: Langenlois |
The fountain in the lumberyard has an oval basin and a statue of Immaculata from the 18th century. |
ObjectID : 90594 Status: § 2a Status of the BDA list: 2020-02-29 Name: Maria Immaculata Brunnen GstNr .: 7352/1 |

|
Loisbach bridge with figure St. Urban ObjektID : 124851 |
Wood yard location KG: Langenlois |
At the Post Bridge between Holzplatz and Kallbrunnergasse there is a statue of St. Urban from the second third of the 20th century. |
ObjectID : 124851 Status: § 2a Status of the BDA list: 2020-02-29 Name: Loisbachbrücke with figure St. Urban GstNr .: 7445; 7352/1; 7352/22 Loisbachbrücke, Langenlois |

|
Residential and commercial building ObjectID : 68121 |
Holzplatz 2 location KG: Langenlois |
The residential and commercial building at Holzplatz 2 is a twelve-axis building built around a small courtyard, the core of which dates from the late 16th century. The facade shows a raised basement designed as a plinth. On the main floor you can see alternating canopies and garland decorations from the second half of the 16th century. The drive-through hall has groin and barrel vaults. In the courtyard there are remains of arcades on slender pillars from the late 16th century. |
ObjektID : 68121 Status : Notification Status of the BDA list: 2020-02-29 Name: Residential and commercial building GstNr .: .219; .220 commercial / residential building Holzplatz 2 (Langenlois) |

|
Landmark ObjectID : 90609 |
Kaiser Josef-Platz KG location : Langenlois |
The boundary stone at Kaiser-Josef-Platz bears three coats of arms and the name 1747. |
ObjectID : 90609 Status: § 2a Status of the BDA list: 2020-02-29 Name: Grenzstein GstNr .: 7352/13 |

|
Catholic parish church hl. Laurentius ObjektID : 54740 |
Kirchenplatz 4 KG location : Langenlois |
Located on the church square next to the town hall in the south-east corner of the city, St. Laurentius is a late Romanesque / early Gothic pillar basilica with a raised late Gothic choir, a baroque south tower and baroque extensions. In the middle of the 13th century (?) The first single-nave building with an east tower was built, the core of which has been preserved in the central nave and nave. In the late 13th / early 14th century the side aisles were added and the choir and south tower were built in the middle of the 14th century. In the 18th century the church was baroque. In 1959/60 the church was extensively renovated and returned to its Gothic state. In 1982 a karner vault was discovered under the presbytery . |
ObjectID : 54740 Status: § 2a Status of the BDA list: 2020-02-29 Name: Catholic parish church hl. Laurentius GstNr .: .175; .174 / 3 Catholic church St. Laurentius (Langenlois) |

|
Parsonage Object ID: 54741 |
Kirchenplatz 5 KG location : Langenlois |
The rectory was largely renewed and rebuilt in the 20th century. The segmental arch portal with a relief mask in the wedge stone has been preserved from the core of the 17th century. |
ObjectID : 54741 Status : Notification Status of the BDA list: 2020-02-29 Name: Pfarrhof GstNr .: .191 Rectory Langenlois |

|
Road bridge, Fürnkranzbrücke ObjectID : 90595 |
Kornplatz KG location : Langenlois |
The Fürnkranzbrücke is originally a two-arched bridge between Kornplatz and Rathausstrasse, which was built in 1829 and rebuilt in 1948–1954 to meet the regulation of the Loibach. The statues of the four evangelists by Friedrich Fahrwickl also date from the time of the renovation . |
ObjectID : 90595 Status: § 2a Status of the BDA list: 2020-02-29 Name: Straßebrücke , Fürnkranzbrücke GstNr .: 7445; 7499; 7460; 7352/22; 7459/2; 7352/1; 7352/13 Fuernkranz-bridge (Langenlois) |

|
Plague / Trinity Column ObjectID : 90603 |
Kornplatz KG location : Langenlois |
The plague column, which dominates the center of the Kornplatz, was created by Andreas Krimmer in 1713. It has a three-sided structure with a pedestal and a plinth richly decorated with tendrils and volutes. There are reliefs of the plague saints Rosalia and Johannes Nepomuk as well as a praying monk in front of a cross; also statues of Saints Sebastian, Rochus and Karl Borromeo. In the middle rises a cloud column with a group of statues of the Coronation of Mary by the Holy Trinity. |
ObjectID : 90603 Status: § 2a Status of the BDA list: 2020-02-29 Name: Pest- / Dreifaltigkeitssäule GstNr .: 7500 Plague column Langenlois |

|
Gasthaus Langenloiser Hof ObjectID : 32546 |
Kornplatz 2 KG location : Langenlois |
The inn at Kornplatz 2, which is covered by a hipped roof, essentially dates from the late 16th century. It has a facade with plastering and an irregular window arrangement, which was changed in the 18th century. The building is accessible through a wide, rusticated round arched gate with a wedge stone located in a gently grooved portal field. |
ObjectID : 32546 Status : Notification Status of the BDA list: 2020-02-29 Name: Gasthaus Langenloiser Hof GstNr .: .30 Restaurant Langenloiser Hof |

|
Residential and commercial building ObjectID : 32547 |
Kornplatz 3 KG location : Langenlois |
The 2-storey building has a crooked roof and is essentially from the 16th century. The facade dates from the middle of the 18th century and has a giant pilaster structure with gable-roofed windows. Above a cornice is an attic as an attic zone with a pine cone crown. Note: see list of errors |
ObjectID : 32547 Status : Notification Status of the BDA list: 2020-02-29 Name: Residential and commercial building GstNr .: .92 / 1 |

|
Bürgerhaus ObjektID : 32548 |
Kornplatz 4 KG location : Langenlois |
The two- to three-storey town house at Kornplatz 4, covered by a hipped roof, has a façade from the mid-18th century, with a large arrangement of Ionic half-columns on the main floors. The house is accessible on the right through a rusticated arched portal, which is marked with "156" in the Keilstein. Note: see list of errors |
ObjectID : 32548 Status : Notification Status of the BDA list: 2020-02-29 Name: Bürgerhaus GstNr .: .93 |
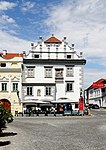
|
Residential and commercial building, Ursinhaus ObjectID : 32549 |
Kornplatz 5 KG location : Langenlois |
The three-story building from the late 16th century has a crooked roof and a high gable. On the left is a two-axis flat bay window on stepped consoles. Like the facade, this is framed with local stones. A two-zone, curved gable from around 1600 with volute spirals rises above the eaves cornice, which is divided by pinnacle-like pillars and cornices. In a niche is a statue of Maria Immaculata from the 18th century. The yard was destroyed when the neighboring house was demolished. The former hallway was changed as a passage. The eastern side front was redesigned to match the facade of the square. Inside, on the first floor, there is a hall with a needle cap barrel. Note: see list of errors |
ObjectID : 32549 Status : Notification Status of the BDA list: 2020-02-29 Name: Residential and commercial building, Ursinhaus GstNr .: .94 Ursinhaus (Langenlois) |

|
Residential and commercial building ObjectID : 48794 |
Kornplatz 7 KG location : Langenlois |
The two-storey residential and commercial building covered by a hipped roof at Kornplatz 7 was built in the late 16th century. Its simple facade shows a local integration. The arched central portal has a wedge stone with a lion mask in relief. In the courtyard there is a porch with a tail gable from the 18th century. The entrance has a stitch cap vault. The ground floor has a groin vault. |
ObjectID : 48794 Status : Notification Status of the BDA list: 2020-02-29 Name: Residential and commercial building GstNr .: .96 Commercial / residential building Kornplatz 7 (Langenlois) |

|
Former Bürgerspitalkirche hl. Elisabeth ObjectID : 54742 |
Kornplatz 8 KG location : Langenlois |
The former Bürgerspitalkirche hl. Elisabeth on the northeast corner of Kornplatz is a late Gothic, Baroque hall building with a retracted choir, built in the second half of the 15th century. The nave is open through lunette windows. In the west you can see the crooked roof over the smooth gable front. The raised choir has a five-eighth end and double stepped buttresses. |
ObjectID : 54742 Status: § 2a Status of the BDA list: 2020-02-29 Name: Former Bürgerspitalkirche hl. Elisabeth GstNr .: .162 / 1 Former church St. Elisabeth (Langenlois) |

|
Bürgerhaus ObjektID : 32550 |
Kremser Straße 5, 7 KG location : Langenlois |
The community center at Kremser Straße 5–7 is a two-story, elongated building around a rectangular courtyard. The portal with an ear groove is marked in 1618. To the side is a gate with a lion mask in relief, which is marked 1699 on the Keilstein. |
ObjectID : 32550 Status : Notification Status of the BDA list: 2020-02-29 Name: Bürgerhaus GstNr .: .197 Middle-class house 'Kremser Strasse 5 and 7' (Langenlois) |

|
Bürgerhaus ObjektID : 32551 |
Kremser Straße 9 KG location : Langenlois |
The community center at Kremser Straße 9 is a two-storey, eaves-standing building from the first half of the 17th century. The right half of the front is drawn out like a block around two axes. The base storey has rustication. Fields with diamond ashlar can be seen in the window axes. The house is accessible through a chamfered round arch portal with a mask head at the top. The yard is spacious and irregular. On the south side on the upper floor there is a groin vaulted arcade on pillars. Some of the stone pavement from the construction period has been preserved. |
ObjectID : 32551 Status : Notification Status of the BDA list: 2020-02-29 Name: Bürgerhaus GstNr .: .198 Middle-class house 'Kremser Strasse 9' (Langenlois) |

|
Town Hall ObjectID : 54744 |
Rathausstrasse 2 KG location : Langenlois |
The town hall of Langanlois is a baroque, essentially late Gothic building, which consists of two T-shaped wings. The first written mention refers to the late 14th century. From 1522 the building was owned by the market as the town hall. |
ObjectID : 54744 Status: § 2a Status of the BDA list: 2020-02-29 Name: Rathaus GstNr .: .173 Rathaus Langenlois |

|
Residential and commercial building ObjectID: 32552 |
Rathausstrasse 8 KG location : Langenlois |
The core of the residential building at Rathausstrasse 8 dates from the late 16th century. The facade with corner pilasters, cordon cornice and attic floor was designed in the 18th century. A figure of Maria Immaculata from the first half of the 19th century stands in a round arch niche. A barrel-vaulted side hall leads into the interior. The rooms have lancet vaults and groin vaults, some with plastered ridges and ribbons. |
ObjectID: 32552 Status: Notification Status of the BDA list: 2020-02-29 Name: Residential and commercial building GstNr .: .170 |

|
Local history museum ObjectID : 90604 |
Rathausstrasse 9 KG location : Langenlois |
The two-story house at Rathausstrasse 9, built in the late 16th century, has been used as a local museum since 1942. |
ObjectID : 90604 Status: § 2a Status of the BDA list: 2020-02-29 Name: Heimatmuseum GstNr .: .28 / 1 |

|
Passauerhof ObjectID : 32553 |
Röhrbrunnstraße 17 KG location : Langenlois |
The Passauerhof is a two-storey building built around a wide courtyard, the core of which dates from the late 16th century and was heavily modified in the 18th century through renovations. On the upper floor there are window sills with undercut window sills on the street and courtyard side. From the courtyard there is a portal with a curved roof on consoles, which was built around the middle of the 18th century. In addition, the house has a groin-vaulted passageway. On the ground floor there is a needle cap barrel from the 18th century and on the upper floor there are two rooms with grooved flat ceilings and stuccoed, curved mirrors as well as bandwork decoration from the first third of the 18th century. |
ObjectID : 32553 Status : Notification Status of the BDA list: 2020-02-29 Name: Passauerhof GstNr .: .294 |
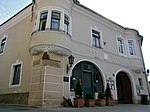
|
Gasthaus Zur Weißen Rose ObjectID : 32554 |
Rudolfstrasse 1, 3 KG location : Langenlois |
The Gasthof zur Weißen Rose is a corner building with a long wing along Kremserstrasse, which was built from the middle of the 16th century. The facade has irregular window axes. In the two eastern axes, the building faces the church square at an angle. At the corner of Kremserstrasse there is a round bay window with a shell console. |
ObjektID : 32554 Status : Notification Status of the BDA list: 2020-02-29 Name: Gasthaus Zur Weißen Rose GstNr .: .215 / 1; .215 / 2 |

|
So-called. Forties House ObjectID: 7816 |
Rudolfstraße 11 KG location : Langenlois |
The so-called forties house is marked 1909 on the street wing. It is an alley front house with a courtyard gate and an entrance portal with a double window with a triangular gable above it. The hook-shaped courtyard wing with a groin arched arcade on squat pillars above high pillar arcades was designed in the third quarter of the 16th century. Small remains of ornamental sgraffito painting can be seen on it. |
ObjectID: 7816 Status: Notification Status of the BDA list: 2020-02-29 Name: Residential building, so-called Forty House GstNr .: 469 Forty House , Langenlois |
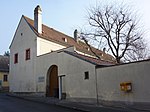
|
Schiltingerhof ObjectID : 32555 |
Schilterner Straße 14 KG location : Langenlois |
The Schiltingerhof is a two-storey, elongated building with a gable roof and corner pilasters, which was built in the late 16th / early 17th century. Inside there are individual groin vaults on the ground floor and on the upper floor. |
ObjectID : 32555 Status : Notification Status of the BDA list: 2020-02-29 Name: Schiltingerhof GstNr .: .53 / 2 Schiltingerhof (Langenlois) |

|
Residential and commercial building ObjectID : 32556 |
Walterstrasse 4 KG location : Langenlois |
The residential and commercial building at Walterstraße 4, which was built in the second half of the 16th century, has a late-historical facade from the late 19th century and a groin-vaulted arcade with Tuscan columns on arcade sequences from the second half of the 16th century that are bricked up like a yoke. A cross barn also belongs to the house. |
ObjectID : 32556 Status : Notification Status of the BDA list: 2020-02-29 Name: Residential and commercial building GstNr .: .89 Commercial / residential building 'Walterstrasse 4' (Langenlois) |

|
Residential building ObjectID : 32557 |
Walterstrasse 10 KG location : Langenlois |
The residential building at Walterstraße 10 is a two-story building with a mansard hipped roof and a core from the second half of the 16th century, which has a facade from the first half of the 18th century with a shallow, two-axis central projection. A giant Ionic pilaster structure can be seen on the upper floor. In the curved window canopies and in the parapet fields there are leaves and ribbon work pieces. The building is accessible from the side through a wide funnel-like driveway. The gate wings date from the 18th century. The ground floor is equipped with a flat ceiling with a stucco mirror and a groin vault. |
ObjectID : 32557 Status : Notification Status of the BDA list: 2020-02-29 Name: Wohnhaus GstNr .: .84 Residential building Walterstraße 10 (Langenlois) |

|
Residential building ObjectID : 32558 |
Walterstrasse 20 KG location : Langenlois |
The core of the residential building at Walterstrasse 20 dates from the late 16th century and its facade from the second half of the 18th century. It has a banded ground floor, the upper floor is structured by pilasters with rich composite capitals, lavishly stuccoed windows, a representation of the four seasons under the curved roofs, in the parapet fields round medallions with allegorical figures of the five senses, above the wide arched portal in a richly decorated cartouche a portrait of St. Johannes Nepomuk and to the left and right of it the saints Florian, Sebastian and Rochus, marked 1786. The upper floor has a wooden beam ceiling. The hall with a grooved flat ceiling and rich stucco work , which is attributed to the plasterer Johann Michael Flor , dates from the second quarter of the 18th century , although this attribution is not without doubt. The curved stucco mirror shows a relief from the feast of Joseph of Egypt with his brothers, to the side scenes from Joseph's life and allegorical figures in the four corner medallions. |
ObjectID : 32558 Status : Notification Status of the BDA list: 2020-02-29 Name: Wohnhaus GstNr .: .78 Residential house Walterstraße 20 (Langenlois) |

|
Residential building ObjectID : 90638 |
Walterstrasse 31 KG location : Langenlois |
The house at Walterstrasse 31 is a two-story building with a simple facade from the 18th century. |
ObjectID : 90638 Status: § 2a Status of the BDA list: 2020-02-29 Name: Wohnhaus GstNr .: .48 / 1 Residential house Walterstraße 31 (Langenlois) |

|
Gasthaus ObjektID : 32559 |
Wiener Straße 4 KG location : Langenlois |
ObjectID : 32559 Status : Notification Status of the BDA list: 2020-02-29 Name: Gasthaus GstNr .: .189 Beethoven Inn (Langenlois) |
|

|
War Memorial Chapel ObjectID : 90590 |
Wiener Straße 18 KG location : Langenlois |
The war memorial chapel was donated by Paul Hochedlinger and consecrated in 1779. The rectangular building served as a cemetery chapel until 1920. The facade shows a pilaster structure with triangular gable and gable turret as well as cartouche-framed windows. Inside there is a three-bay, flat, closed room with pilasters and cornices and a needle cap barrel with plaster strips in the belt arch zone and along the ridges. The furnishings include a monumental crucifix from the 19th century. |
ObjectID : 90590 Status: § 2a Status of the BDA list: 2020-02-29 Name: War memorial chapel GstNr .: 527 War memorial chapel (Langenlois) |
|
|
Shrine Object ID: 90591 |
at Wiener Straße 18, KG location : Langenlois |
To the right of the cemetery entrance is a sandstone pillar from the second half of the 17th century, square in the base area or below the top and heavily chamfered in the middle. It is closed at the top by a square collar plate on which a tabernacle attachment with flat, rectangular niches rests. The pyramidal cover of the tabernacle is crowned by a stone cross. Three of the four niches are decorated with stone mosaics by the Langenlois artist Wolfgang Bergner: the eye of God, a cross in a green field and a sunrise. |
ObjectID : 90591 Status: § 2a Status of the BDA list: 2020-02-29 Name: Bildstock GstNr .: 526/1 Wayside shrine 'Wiener Strasse 18' (Langenlois) |

|
Villa / Country House ObjectID : 32560 |
Wiener Straße 37 KG location : Langenlois |
The former garden pavilion of the former Franciscan monastery is a two-story building with a mansard hipped roof from the second half of the 18th century. Its facade has curved window canopies, window baskets and a structure with plastered fields. Next to it is a single-storey extension with a gable roof. |
ObjectID : 32560 Status : Notification Status of the BDA list: 2020-02-29 Name: Villa / Landhaus GstNr .: 528/8 |
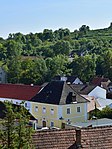
|
Former Parsonage Object ID: 67730 |
Zwettler Straße 133 KG location : Langenlois |
The former rectory is a two-story building with a hipped roof from the second half of the 18th century. It has a banded ground floor, pilaster strips on the upper floor, in the middle a donkey back portal with a transverse hatch and curved gable and a garden portal with pine cones. The ground floor is vaulted with a barrel vault. |
ObjectID : 67730 Status : Notification Status of the BDA list: 2020-02-29 Name: Former Vicarage GstNr .: 264 |
|
|
Shrine Object ID: 90622 |
Kremser Straße / Am Rosenhügel KG location : Langenlois |
The plague cross on Kremser Straße has a cuboid, stepped base, above which a square sandstone pillar with recessed decorative cartouches rises. In the upper area there is a donor's inscription on three sides with the year 1679. A tabernacle with four arched niches, in which painted metal panels are attached, rests on the pillar. The tabernacle is crowned by a flat pyramid roof with a stone dome and an iron double cross. |
ObjectID : 90622 Status: § 2a Status of the BDA list: 2020-02-29 Name: wayside shrine GstNr .: 7377/3 Wayside shrine Am Rosenhügel (Langenlois) |

|
Figure shrine, St. Urban ObjectID : 90623 |
opposite Sauberg 15 location KG: Langenlois |
In the lower part of the Sauberg cellar lane there is a cast concrete statue of St. Urban on a sandstone pillar with a square concrete foundation. The memorial was erected in the second half of the 20th century and is the work of the sculptor Friedrich Fahrwickl . |
ObjectID : 90623 Status: § 2a Status of the BDA list: 2020-02-29 Name: Figurine shrine , hl. Urban GstNr .: 1047/26 |

|
Shrine Object ID: 90624 |
Kremser Straße / Wegebau Weinträger Location KG: Langenlois |
The Zagl Cross is a tabernacle shrine from the first half of the 17th century. A sandstone pillar with a square plan rises on a stone foundation. There is a tabernacle on top, which is furnished with four rectangular niches. On the metal panels in the niches you can see Saint Christopher , a crucifixion and two unrecognizable paintings. A donor's inscription with the year 1640 can be seen on the shaft of the pillar, including a bronze-colored goblet. The tabernacle is crowned by a pyramid-shaped stone roof that ends in a stone cross. |
ObjectID : 90624 Status: § 2a Status of the BDA list: 2020-02-29 Name: wayside shrine GstNr .: 7374/2 Wayside shrine 'Wegebau Weinträgerin' (Langenlois) |

|
Crucifix / Cross ObjectID : 90625 |
KG location : Langenlois |
ObjectID : 90625 Status: § 2a Status of the BDA list: 2020-02-29 Name: Kruzifix / Kreuz GstNr .: 7378/2 |
|

|
Shrine Object ID: 90626 |
KG location : Langenlois |
The pillar has a tabernacle in relief with a cross and is marked 1694. The wayside shrine has some deep cracks in the pillar and is threatened with destruction. |
ObjectID : 90626 Status: § 2a Status of the BDA list: 2020-02-29 Name: Bildstock GstNr .: 7376/2 |

|
Shrine Object ID: 90628 |
at Kremser Strasse 59, KG location : Langenlois |
The wayside shrine at Sauberg near Kremser Straße 59 has reliefs of Jesus' instruments of passion on the pillar and depictions of the crucifixion, the Pietà and Saints Sebastian and Rochus on the top. |
ObjectID : 90628 Status: § 2a Status of the BDA list: 2020-02-29 Name: Bildstock GstNr .: 7515 Wayside shrine 'Kremser Strasse 59' (Langenlois) |

|
Figure shrine St. Florian ObjectID : 90592 |
Holzplatz / Kallbrunnergasse KG location : Langenlois |
Opposite the town hall stands the statue of St. Florian . |
ObjectID : 90592 Status: § 2a Status of the BDA list: 2020-02-29 Name: Figurine picture stick hl. Florian GstNr .: 7352/1 Figurine of St. Florian (Langenlois) |

|
Chapel of St. Johannes Nepomuk ObjectID : 90589 |
in front of Wiener Straße 18 KG location : Langenlois |
ObjectID : 90589 Status: § 2a Status of the BDA list: 2020-02-29 Name: Chapel hl. Johannes Nepomuk GstNr .: 527 St. Nepomuk chapel (Langenlois) |
|

|
Kaiser Joseph Park with baroque figures and a monument to Joseph II. ObjectID : 90608 |
KG location : Langenlois |
In Kaiser-Joseph-Park there is a statue of Joseph II erected in 1904 , flanked by late baroque statues from the 18th century on volute plinths. |
ObjectID : 90608 Status: § 2a Status of the BDA list: 2020-02-29 Name: Kaiser Joseph Park with baroque figures and a monument to Joseph II. GstNr .: 513/32 |
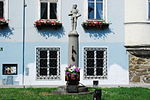
|
Pillory ObjectID : 90605 |
KG location : Langenlois |
The pillory in front of the local history museum - a column with a stone knight figure in armor from the 16th century (?) - used to stand on the lumber yard. |
ObjectID : 90605 Status: § 2a Status of the BDA list: 2020-02-29 Name: Pranger GstNr .: 7352/1 |

|
Parsonage Object ID: 55017 |
Mittelberg 47 KG location : Mittelberg |
The two-storey, eaves-standing parsonage of Mittelberg, equipped with stone and pilaster strips, was built in the late 18th century. It is accessible through a central portal flanked by a pilaster. The courtyard wing is arched with a stitch cap. |
ObjectID : 55017 Status: § 2a Status of the BDA list: 2020-02-29 Name: Pfarrhof GstNr .: .49 |

|
Nepomuk Fountain ObjectID : 90654 |
Location KG: Mittelberg |
The hexagonal fountain next to the parish church has a statue of St. Johannes Nepomuk on a pedestal made in the late 18th century. |
ObjectID : 90654 Status: § 2a Status of the BDA list: 2020-02-29 Name: Nepomukbrunnen GstNr .: 1921/6 Nepomukbrunnen Mittelberg |

|
Shrine Object ID: 90655 |
Location KG: Mittelberg |
The wayside shrine from the 19th century, built in the form of a broad pillar, has a massive hexagonal shaft that tapers towards the top until it widens into a niche with a tiled gable roof and an iron double cross. The niche of the essay houses a depiction of a scene from the Old Testament ( Gen 18.1-33 EU ), based on the model of the Russian monk Andrei Rublev, as an icon painting , which can be understood as a depiction of the Holy Trinity. |
ObjectID : 90655 Status: § 2a Status of the BDA list: 2020-02-29 Name: Bildstock GstNr .: 1945 |

|
Catholic parish church hl. Wolfgang ObjectID : 70776 |
Location KG: Mittelberg |
The parish church of St. Wolfgang in Mittelberg is a Josephine, essentially Gothic hall church with a western tower and a Gothic choir. Its three-bay nave is opened by flat arched windows and a north-facing pointed arch portal with pear-shaped profiles from the original Gothic building from the second quarter of the 15th century. The slender, proportioned choir dates from around 1440. It is one-bay and has a five-eighth closure. In the south there is a single-storey sacristy extension. The tower has three floors with oculi, arched sound windows and a Welsche hood with onion attachment. |
ObjectID : 70776 Status: § 2a Status of the BDA list: 2020-02-29 Name: Catholic parish church hl. Wolfgang GstNr .: .51 Catholic parish church St. Wolfgang, Mittelberg |

|
Burgstall hilltop settlement ObjectID : 130313 |
Burgstall location KG: Schiltern |
Archaeological find zone |
ObjectID : 130313 Status : Notification Status of the BDA list: 2020-02-29 Name: Höhensiedlung Burgstall GstNr .: 1618; 1619/1; 1619/2; 1620; 1621/1; 1621/2; 1631; 1634; 1635; 1639; 1640; 1642; 1643; 1646/1; 1646/2; 1657/4 |

|
Parsonage Object ID: 55592 |
Marktplatz, Schiltern 9 KG location : Schiltern |
The Schiltern rectory consists of a group of buildings from the 17th and 18th centuries. The courtyard gate of the single-storey, eaves-facing street wing is flanked by statues of Saints Franz Xavier and Florian from the middle of the 18th century. These go well with the statues in front of the plague chapel. Two-story buildings rise on the garden side. Inside there are square vaults and flat ceilings with baroque plaster cut decor. A small, round garden pavilion from 1870 is covered by a shingle pyramid helmet and has alternating round and pointed arcades on pilasters and a pointed arched gate. Inside it is domed and structured by niches and blind pilasters. |
ObjectID : 55592 Status: § 2a Status of the BDA list: 2020-02-29 Name: Pfarrhof GstNr .: .137 / 1; .137 / 2 Schiltern rectory |

|
Figure shrine St. Johannes Nepomuk ObjectID : 90650 |
at Marktplatz, Schiltern 9 KG location : Schiltern |
The statue of St. Johannes Nepomuk on the bridge near the rectory comes from the late 18th / early 19th century. |
ObjectID : 90650 Status: § 2a Status of the BDA list: 2020-02-29 Name: Figurine picture stick hl. Johannes Nepomuk GstNr .: 3415 |

|
Pillory ObjectID : 90651 |
at Marktplatz, Schiltern 9 KG location : Schiltern |
The pillory on the market square, erected after 1622, has an octagonal shaft with a shell crown and top. His Roland figure dates from around 1960. |
ObjectID : 90651 Status: § 2a Status of the BDA list: 2020-02-29 Name: Pranger GstNr .: 3415 |

|
Schiltern Castle and Baroque Garden ObjectID: 33564 |
Obere Strasse 40, 43, 45 KG location : Schiltern |
Schiltern Castle is a mighty three-wing complex with four round towers built in the 16th to 18th centuries. |
ObjectID: 33564 Status: Notification Status of the BDA list: 2020-02-29 Name: Schiltern Castle and Baroque Garden GstNr .: .3; .20; .21 / 2; .165; 362; 363; 364; 365; 366; 367; 368; 369; 370; 371 Schiltern Castle |

|
Figure shrine St. Johannes Nepomuk ObjectID : 90653 |
at Obere Straße 49, KG location : Schiltern |
The statue of St. Johannes Nepomuk near the castle stands on a volute base with a heraldic cartouche. |
ObjectID : 90653 Status: § 2a Status of the BDA list: 2020-02-29 Name: Figurine picture stick hl. Johannes Nepomuk GstNr .: 3341/10 |

|
Local mountain Zorimauer ObjektID : 130312 |
Zorimauer location KG: Schiltern |
The so-called Zori wall rises north above the place next to the church. It consists of three preserved walls of a refuge from the 13th century, some of which are built in Opus spicatum . A moat has also been preserved in the north and east. |
ObjectID : 130312 Status : Notification Status of the BDA list: 2020-02-29 Name: Hausberg Zorimauer GstNr .: 42/1; 44; 45; 50; 51; 52; 53; 54; 55/1; 55/2; 56/1; 56/2 |

|
Kronsegg Castle Ruins ObjectID : 70998 |
Location KG: Schiltern |
rectangular plant, 13th to 15th centuries, on a hill. Circular wall with battlements and arched gate. Through two further gates (the first with the coat of arms of Carl Herr von Hackelberg 1678) to the high Pallas, 15th century. On the 2nd floor, clover leaf arch gate. On the east side Berchfrit from the 13th century. |
ObjectID : 70998 Status: § 2a Status of the BDA list: 2020-02-29 Name: Kronsegg Castle Ruins GstNr .: 3473 Kronsegg Castle Ruins |

|
Catholic parish church hl. Pankraz und Friedhof ObjektID : 56456 |
Location KG: Schiltern |
The St. The parish church of Schiltern, consecrated to Pankraz, is an early Baroque hall church with a flat choir and a north tower from 1681. It lies north high above the town and is accessible via a path flanked by urn-topped pillars from the 18th century. The nave and choir are opened through rectangular windows. In the northern corner of the choir rises a two-story tower with clock gables, which is crowned by a pyramid helmet from the 19th century. In the south there is a groin vaulted porch and the two-storey sacristy with oratory. All over the building, perspective incisions from the construction period are visible below the plaster. |
ObjektID : 56456 Status: § 2a Status of the BDA list: 2020-02-29 Name: Catholic parish church hl. Pankraz und Friedhof GstNr .: .63; 44 Parish Church of St. Pankraz, Schiltern |
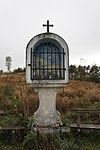
|
Shrine Object ID: 90647 |
Kronsegger Straße KG location : Schiltern |
The wayside shrine to the west of the village with a baroque volute base and a mighty round arch attachment was built in the 19th century. |
ObjectID : 90647 Status: § 2a Status of the BDA list: 2020-02-29 Name: Bildstock GstNr .: 1664 |

|
Karner ObjectID : 90648 |
Location KG: Schiltern |
ObjectID : 90648 Status: § 2a Status of the BDA list: 2020-02-29 Name: Karner GstNr .: 44 |
|

|
Plague Chapel Immaculate Conception ObjectID : 90649 |
Location KG: Schiltern |
The plague chapel Immaculate Conception was built in 1713 as a foundation by Maximilian Erasmus von Hackelberg. The facade shows a curved gable towards the south and an octagonal roof turret with a clapboard onion helmet. Outside, statues of Saints Leopold, Antonius of Padua and Margaret, made in the middle of the 18th century, stand on scrolled pedestals under baroque sheet iron canopies. The two-bay interior has a vault through a flat closed needle cap barrel over straps on pilasters. The altar was built by Andreas Krimmer in the early 18th century. The back wall of the chapel is flanked by two pilasters crowned with vases and richly decorated with almost three-dimensional figures. Around the central statue of Maria Immaculata there are statues of Saints Mary and Joseph, Aquilinus, Sebastian, Rochus, Karl Borromeo, Franz Xavier, Petrus von Alkantara, Johannes Nepomuk, Rosalia and the Holy Trinity. |
ObjectID : 90649 Status: § 2a Status of the BDA list: 2020-02-29 Name: Pestkapelle Immaculate Conception GstNr .: .65 |

|
Farm (facility) with press house, former town hall ObjectID : 90663 |
Dr.-Hiesinger-Straße 5 KG location : Zöbing |
The former town hall of Zöbing is a two-storey, eaves-standing building with a four-axis, gabled central projection and a facade grooving from around 1800, with a core from the late 16th / early 17th century (?). The house is accessible through a segment arch portal with a large Zöbingen coat of arms embedded in the wall. Its double door leaves with diamond and sun motifs were made at the end of the 18th century. The barrel vaulted central corridor has a stitch cap vault with plastered strips and plastered cut surfaces. Inside there is also a two-flight, barrel-vaulted staircase. The press house belonging to the building with double door leaves was built in the late 18th century. |
ObjectID : 90663 Status: § 2a Status of the BDA list: 2020-02-29 Name: Farm (facility) with press house, former town hall GstNr .: .11 |

|
Catholic parish church hl. Martin ObjectID : 56446 |
Pfarrplatz 6 KG location : Zöbing |
The parish church of St. Martin in Zöbing is a Gothic hall church with a late Gothic chapel extension and a western tower in front. Its steeply proportioned nave from around 1400 is opened through arched windows. The Wallseerkapelle, located to the south, has a five-eighth closure and dates from the second half of the 15th century. It has two-lane pointed arched windows with heavily renewed four-pass tracery and a delicately profiled pointed arched gate. The two-bay choir from the late 14th century also has a five-eighth closure. In its polygon, tracery remains can be seen in the walled-up windows. In the north there is a single-storey sacristy extension and in the south a portal vestibule from 1906. The three-storey tower has neo-Gothic tracery windows and is crowned by a steep tent roof. |
ObjectID : 56446 Status: § 2a Status of the BDA list: 2020-02-29 Name: Catholic parish church hl. Martin GstNr .: .43 parish church hl. Martin, Zoebing |

|
Parsonage Object ID: 56447 |
Pfarrplatz 7 KG location : Zöbing |
The parsonage next to the church in Zöbing is a two-storey building with a cordon band and double bar structure and a high hipped mansard roof. It was built in 1797/1798. A groin vaulted passage leads into the interior. In the basement there is a barrel vault with stitch caps and on the upper floor there is a grooved flat ceiling with plaster cut mirrors. |
ObjectID : 56447 Status: § 2a Status of the BDA list: 2020-02-29 Name: Pfarrhof GstNr .: 355 |

|
Former Service yard of the Dürnstein Abbey ObjectID : 40423 |
Silberörtl 2 KG location : Zöbing |
The former reading courtyard of the Dürnstein Abbey is a two-storey, eaves corner building from the 18th century with a core from the late 16th / early 17th century, cordon tape and plasterboard, grooved window sills on both floors, a courtyard portal with a curved gable, baroque window baskets and sgraffitoriums from the 17th century (?). On the ground floor you can see groin and lancet vaults with plastered ridges. |
ObjectID : 40423 Status : Notification Status of the BDA list: 2020-02-29 Name: Former Service yard of the Dürnstein monastery GstNr .: .24 / 1; .24 / 2 Service yard of the Dürnstein Abbey, Zöbing |

|
So-called. Loiskandlhaus ObjectID : 49427 |
Silberörtl 7 (, 5) KG location : Zöbing |
The so-called Loiskandlhaus is a two-storey, eaves-standing building from the 18th century. It has a flat central projectile with plasterwork and triangular gable, a mansard hipped roof with wooden roof hatches, window baskets and a gabled courtyard gate. |
ObjectID : 49427 Status : Notification Status of the BDA list: 2020-02-29 Name: Sog. Loiskandlhaus GstNr .: .31 / 1; .31 / 2 |

|
Shrine Object ID: 90670 |
at Silberörtl 27 KG location : Zöbing |
The whitewashed sandstone pillar next to the Silberörtl 27 house was erected in the first half of the 17th century, probably in connection with the invasion of the Swedes. It has a square floor plan and is chamfered into an octagonal middle section, which at the top is again transferred to a square, capital-like section. The upper end is formed by a cantilevered square roof plate on which a recessed stone pyramid is located. The year 1645 is carved on the capital of the otherwise unadorned pillar. The concrete foundation of the pillar is framed by bricked-up natural stones. |
ObjectID : 90670 Status: § 2a Status of the BDA list: 2020-02-29 Name: Bildstock GstNr .: 1996/6 |

|
Altenburger Stiftshof ObjectID : 34113 |
Zöbinger Hauptstrasse 39 KG location : Zöbing |
The former Altenburger Stiftshof is a two-storey, eaves-standing building with a steep hipped roof, cornices and pilasters and rustic iron on the plinth, which was built around the middle of the 18th century and has a core from the 16th century. On the street side is a painted medallion marked 1677. The baroque arched gate gable has obelisks and a relief coat of arms of the Altenburg monastery. |
ObjectID : 34113 Status : Notification Status of the BDA list: 2020-02-29 Name: Altenburger Stiftshof GstNr .: 401/2 Altenburger Stiftshof, Langenlois |
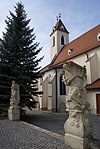
|
Baroque picture blocks in front of the parish church ObjectID : 90666 |
KG location : Zöbing |
Two statues from the first half of the 18th century stand at the southern entrance to the churchyard. One of them represents Johannes Nepomuk, the other Antony of Padua. |
ObjectID : 90666 Status: § 2a Status of the BDA list: 2020-02-29 Name: Baroque figurines in front of the parish church GstNr .: 354 Nepomuk and Antonius in front of the parish church, Zöbing |

|
Pillory ObjectID : 90667 |
Marktplatz location KG: Zöbing |
The pillory, erected in the 17th century on the market square, has a beveled pillar with an obelisk on a round base. The inscription on the base reads: 1583 award d. Market law ud nied. Jurisdiction . |
ObjectID : 90667 Status: § 2a Status of the BDA list: 2020-02-29 Name: Pranger GstNr .: 2098/18 |

|
Shrine Object ID: 90669 |
in front of Zöbinger Hauptstrasse 38 KG location : Zöbing |
The tabernacle shrine on the market square consists of an eight-sided pillar with an attachment that is open on three sides and a figure of Christ at rest. The monument is marked 1647. |
ObjectID : 90669 Status: § 2a Status of the BDA list: 2020-02-29 Name: Bildstock GstNr .: 2098/19 |
literature
- DEHIO Lower Austria north of the Danube . Schroll, Vienna 1990, ISBN 3-7031-0652-2 .
Web links
Commons : Listed objects in Langenlois - collection of images, videos and audio files
Individual evidence
- ↑ a b Lower Austria - immovable and archaeological monuments under monument protection. (PDF), ( CSV ). Federal Monuments Office , as of February 14, 2020.
- ^ Johann Ennser: Grenzstein. January 10, 2013, accessed March 30, 2013 .
- ^ Franz Eppel: The Waldviertel. His works of art, historical forms of life and settlement. 8th edition, Salzburg 1984, pp. 110-111, ISBN 3-900173-01-X .
- ↑ Pillar Torso. In: www.kleindenkmaeler.com. Salzburger Bildungswerk, accessed on March 14, 2014 .
- ↑ boundary stone. In: marterl.at. Accessed March 31, 2020 .
- ^ Johannes Nepomuk, Loisbach Bridge. In: www.kleindenkmaeler.com. Salzburger Bildungswerk, accessed on March 14, 2014 .
- ↑ wayside shrine at Gobelsburgerstrasse junction. In: marterl.at. Accessed March 31, 2020 .
- ↑ wayside shrine at the cemetery entrance. In: www.kleindenkmaeler.com. Salzburger Bildungswerk, accessed on March 14, 2014 .
- ↑ Plague Cross. In: www.kleindenkmaeler.com. Salzburger Bildungswerk, accessed on March 16, 2014 .
- ↑ Urban column. In: www.kleindenkmaeler.com. Salzburger Bildungswerk, accessed on March 16, 2014 .
- ↑ Zagl Cross. In: www.kleindenkmaeler.com. Salzburger Bildungswerk, accessed on March 16, 2014 .
- ↑ Trinity Cross. In: marterl.at. Accessed March 31, 2020 .
- ^ Sandstone pillars, obelisk. In: www.kleindenkmaeler.com. Salzburger Bildungswerk, accessed on March 16, 2014 .
- ↑ § 2a Monument Protection Act in the legal information system of the Republic of Austria .
