List of listed objects in Dürnstein
The list of listed objects in Dürnstein contains the 85 listed , immovable objects of the city of Dürnstein in the Lower Austrian district of Krems-Land .
Monuments
| photo | monument | Location | description | Metadata |
|---|---|---|---|---|

|
Augustinian Canons' Monastery with Church of the Assumption of Mary and part of the city wall ObjectID: 53514 |
Dürnstein 1 location KG: Dürnstein |
Dürnstein Abbey is a former monastery . Today the buildings and the large property belong to the Herzogenburg Abbey , which also looks after the Dürnstein parish . The tower of the collegiate church with its blue and white coloring is considered the landmark of the Wachau . |
ObjectID: 53514 Status: Notification Status of the BDA list: 2020-02-29 Name: Augustinian Canons' Monastery with Church of the Assumption of Mary and part of the city wall GstNr .: .1 / 1; .1 / 2; 31/1; 31/2; .16 / 1; 38 Dürnstein Abbey |

|
Former Castle, Hotel Schloss Dürnstein ObjectID : 31479 |
Dürnstein 2 location KG: Dürnstein |
The castle , located on a spur in the north of the city, has a block-like, two-and-a-half-storey main building around a small courtyard and is flanked by two towers on the Danube side . The castle was built from 1622 to 1634 under Christoph Wilhelm von Zelking on the site of ten houses. From 1663 to 1936 it was owned by the Starhemberger family . In the 1960s, it was converted into a hotel . |
ObjectID : 31479 Status : Notification Status of the BDA list: 2020-02-29 Name: Former Castle, Hotel Schloss Dürnstein GstNr .: .2 / 2; 27; 28; 26 Dürnstein Castle |

|
Winegrower's house with utility floor ObjektID : 65891 |
Dürnstein 3 KG location : Dürnstein |
The winegrower's house has an exposed name with 1533 on the front. |
ObjektID : 65891 Status : Notification Status of the BDA list: 2020-02-29 Name: Winzerhaus with commercial floor GstNr .: .3 / 1 Winzerhaus Dürnstein 3 |

|
Freihaus, Kuenringertaverne ObjectID : 31471 |
Dürnstein 4 KG location : Dürnstein |
The former Freihaus is a representative Renaissance building from the second half of the 16th century. The two-storey, gable-free, cubic closed house has a round corner bay window, two crooked roofs with crenellated crowns over a continuous gable cornice and a roof-floor elevator. The window frames show straight roofs and grooved sills. The middle window-portal group from around 1600 has a round-arched portal with archivolt in relief and arkanthus reliefs in the spandrels. Above that, between Ionic dwarf pilasters and later added volutes, a relief of the arms of the Turzo of Betlenfalva / Purgstaller can be seen. The side wing, two-storey and eaves, has grooved sills from the 16th century in the upper storey, and in the basement there are two rectangular rectangular windows with bars in simple framing from the 17th century. The interior is vaulted on the ground floor and equipped with plastered, delicate round strips. Under another groin vault lies an irregular room with a squat, square central pillar. |
ObjectID : 31471 Status : Notification Status of the BDA list: 2020-02-29 Name: Freihaus, Kuenringertaverne GstNr .: .4 Freihaus, Kuenringertaverne (Dürnstein) |

|
Villa ObjectID : 65892 |
Dürnstein 5 KG location : Dürnstein |
The house at Am Bergl 5 is a representative neoclassical villa from around 1900. The cubic, two-storey building has an open pillared loggia in the south-facing corner of the main storey, antique wall paintings and a painted frieze . |
ObjectID : 65892 Status : Notification Status of the BDA list: 2020-02-29 Name: Villa GstNr .: .120 |

|
Bürgerhaus ObjektID : 65874 |
Dürnstein 6 KG location : Dürnstein |
ObjectID : 65874 Status : Notification Status of the BDA list: 2020-02-29 Name: Bürgerhaus GstNr .: .13 / 1; .12; .13 / 2 |
|

|
Town house and southern corner bastion ObjectID : 53515 |
Dürnstein 7 KG location : Dürnstein |
The southern corner bastion is part of the medieval city fortifications. |
ObjektID : 53515 Status : Notification Status of the BDA list: 2020-02-29 Name: Bürgerhaus and southern corner bastion GstNr .: .15 / 1; .15 / 2; 37 |

|
Former Poor Clare Convent , Gasthaus Richard Löwenherz ObjectID : 53516 |
Dürnstein 8 KG location : Dürnstein |
Today's Hotel Richard Löwenherz is a two- to three-storey complex consisting of three wings around a courtyard, which was built using the remains of the monastery, which was partially demolished in 1693. The north-west wing, the former stables, was extended at the end of the 18th and beginning of the 19th century. The core of the southeast wing with Gothic outer walls and buttresses dates from the 14th century and has been rebuilt several times. The wing on the Danube side, built over the city wall in the late 17th century, was redesigned in the 19th. Inside there is a dining room with mirror vaults from the 17th century and several groin-vaulted rooms. The furnishings include some Gothic spoils from the former monastery and several tiled stoves from the 18th and 19th centuries. Century. |
ObjectID : 53516 Status : Notification Status of the BDA list: 2020-02-29 Name: Former Clariss Convent , Gasthaus Richard Löwenherz GstNr .: .17; .18 / 3; .18 / 4; .18 / 5; .119; 32 Dürnstein Poor Clare Monastery |

|
Winery ObjectID : 65893 |
Dürnstein 9 KG location : Dürnstein |
ObjectID : 65893 Status : Notification Status of the BDA list: 2020-02-29 Name: Winzerhaus GstNr .: 44/2 Winzerhaus Dürnstein 9 |
|

|
Winegrower's house with press house ObjectID: 5657 |
Dürnstein 10 KG location : Dürnstein |
The winegrower's house is a building with flat bay windows on consoles and a core substance from the 16th century. |
ObjectID: 5657 Status: Notification Status of the BDA list: 2020-02-29 Name: Winzerhaus mit Presshaus GstNr .: .20 |

|
Former Prelate Court of the Canons' Monastery ObjectID : 65895 |
Dürnstein 11 KG location : Dürnstein |
The former prelate court of the Canons' Monastery is located between Hauptstraße and Prangerplatz. The Gothic building from the early 16th century has a hipped roof, a built-in flat bay window on consoles, a shoulder arch portal and double door leaves. The former round arch gate is chamfered on the southern side. At the back is a niche with a baroque sandstone figure of St. Johannes Nepomuk can be seen, which is marked 1746. Inside there are partly groin and lancet vaults from the 18th century. |
ObjectID : 65895 Status : Notification Status of the BDA list: 2020-02-29 Name: Former Prelate Court of the Canon Monastery GstNr .: .23 Prälatenhof Dürnstein 11 |

|
Former Craftsman's House ObjectID : 65896 |
Dürnstein 12, 12a KG location : Dürnstein |
The craftsman's house is essentially a late medieval building with a curved street front. The guild signs of the binders are marked 1546. |
ObjektID : 65896 Status : Notification Status of the BDA list: 2020-02-29 Name: Former Handwerkerhaus GstNr .: .26 / 1; .26 / 2 Handwerkerhaus Dürnstein 12 u. 12a |
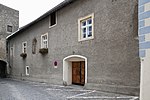
|
Former Parish yard of the Kunigunden church and press house ObjectID : 65875 |
Dürnstein 13 KG location : Dürnstein |
The former rectory of the Kunigunden Church is essentially a late medieval building with a curved street front, marked 1546, which has a sgraffito rest with a painted guild sign on the north side under the eaves . |
ObjectID : 65875 Status : Notification Status of the BDA list: 2020-02-29 Name: Former Rectory of the Kunigunden Church and Presshaus GstNr .: .27 |

|
Winegrower's house and part of the city wall ObjektID : 65876 |
Dürnstein 14 KG location : Dürnstein |
Part of the medieval city fortifications is integrated into this winegrower's house. |
ObjectID : 65876 Status : Notification Status of the BDA list: 2020-02-29 Name: Winzerhaus and part of the city wall GstNr .: .35; 63/1 |

|
Bürgerhaus ObjektID : 65877 |
Dürnstein 15 KG location : Dürnstein |
The town house, which was built outside the city wall at Kremser Tor in the 19th century, is a two-storey building with a southern porch and a core that may have been built in the 16th century. |
ObjectID : 65877 Status : Notification Status of the BDA list: 2020-02-29 Name: Bürgerhaus GstNr .: .30 Bürgerhaus, Dürnstein 15 |

|
Eastern City Tower / Kremser Tor / Steinertorturm ObjectID : 31472 |
Dürnstein 16 KG location : Dürnstein |
The Kremser Tor is a four-storey, almost square gate tower from the 15th century with a basket arched passage and some slotted windows, which was later converted into a residential building. |
ObjectID : 31472 Status : Notification Status of the BDA list: 2020-02-29 Name: Ostlicher Stadtturm / Kremser Tor / Steinertorturm GstNr .: .32 Kremser Tor (Dürnstein) |
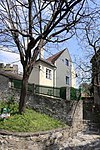
|
Town house and part of the city wall ObjectID : 65878 |
Dürnstein 17 KG location : Dürnstein |
At the Bürgerhaus Dürnstein 17 there is part of the medieval city fortifications. |
ObjectID : 65878 Status : Notification Status of the BDA list: 2020-02-29 Name: Bürgerhaus and part of the city wall GstNr .: .37; 62 |
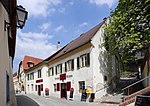
|
Gasthof Goldener Strauss / former Post station and part of the city wall ObjectID : 65886 |
Dürnstein 18, 18a KG location : Dürnstein |
The former post office has a core from the 17th century. |
ObjectID : 65886 Status : Notification Status of the BDA list: 2020-02-29 Name: Gasthof Goldener Strauß / formerly Post station and part of the city wall GstNr .: 60; 61; .39 Former Poststation (Dürnstein) |

|
Town house and part of the city wall ObjectID : 65885 |
Dürnstein 19 KG location : Dürnstein |
The gable-facing building with a core substance from the 16th century is covered by a crooked roof. Two of the three axes have a protruding facade from the 18th century. The upper floor is structured by pilaster strips and stucco window frames. |
ObjektID : 65885 Status : Notification Status of the BDA list: 2020-02-29 Name: Bürgerhaus and part of the city wall GstNr .: .41; 59 Bürgerhaus Dürnstein 19 |

|
Bürgerhaus ObjektID : 65897 |
Dürnstein 20 KG location : Dürnstein |
The Bürgerhaus Dürnstein 20 has housed a bakery and confectionery since 1780 . |
ObjectID : 65897 Status : Notification Status of the BDA list: 2020-02-29 Name: Bürgerhaus GstNr .: .42 Bürgerhaus Dürnstein 20 |

|
Former Shipmaster's House , Bakery ObjectID : 65898 |
Dürnstein 21 KG location : Dürnstein |
The former ship master's house was rebuilt in the first half of the 19th century. It has an attic storey and a renovated facade. |
ObjectID : 65898 Status : Notification Status of the BDA list: 2020-02-29 Name: Former Schiffmeisterhaus, bakery GstNr .: .43 Schiffmeisterhaus (Dürnstein) |

|
Winery ObjectID : 65899 |
Dürnstein 22 KG location : Dürnstein |
This winegrower's house is a building with a core substance from the 16th century. At the end of the 18th century it was rebuilt. |
ObjectID : 65899 Status : Notification Status of the BDA list: 2020-02-29 Name: Winzerhaus GstNr .: .44 Winzerhaus Dürnstein 22 |

|
Winegrower's house with press house ObjectID : 65900 |
Dürnstein 23 KG location : Dürnstein |
This winegrower's house is a town house mentioned in a document in 1476 with a late Gothic flat bay window on consoles. In the 16./17. A renovation took place in the 19th century. |
ObjectID : 65900 Status : Notification Status of the BDA list: 2020-02-29 Name: Winzerhaus mit Presshaus GstNr .: .46 / 1 Winzerhaus Dürnstein 23 |

|
Bürgerhaus ObjektID : 65901 |
Dürnstein 24 KG location : Dürnstein |
ObjectID : 65901 Status : Notification Status of the BDA list: 2020-02-29 Name: Bürgerhaus GstNr .: .45 / 2 |
|

|
Bürgerhaus, Town Hall ObjectID : 53517 |
Dürnstein 25 KG location : Dürnstein |
The former town hall has been used as a town hall since 1547 . The stately building has a late Gothic core from the late 15th century and was redesigned in 1563. The seven-axis facade is structured on the upper floor by profiled window frames from the 16th century and stone window crosses with ornamental sgraffito frames. The portal, which has been modified several times, was probably initially round-arched and has a corresponding sgraffito frame. It was later reduced in size, reworked into a rectangular portal with a lintel in relief and designated 1563. Above it is a baroque, profiled tail gable from the first half of the 18th century. In the north, the building is opened by a late Gothic shoulder-arched side portal and small, heavily renewed rectangular windows. The entrance is vaulted with a groin. The small and irregular courtyard in the north wing has arched upper storey arcades from the 18th century and a late Gothic shoulder arch portal. The building also has a three-part window from the 16th century with a profiled stone frame and ornamental sgraffito decor. Inside there is a groin vault from the mid-16th century. |
ObjectID : 53517 Status : Notification Status of the BDA list: 2020-02-29 Name: Bürgerhaus, Rathaus GstNr .: .47 / 1 Rathaus Dürnstein |

|
Bürgerhaus ObjektID : 31473 |
Dürnstein 26 KG location : Dürnstein |
See Dürnstein 25 |
ObjectID : 31473 Status : Notification Status of the BDA list: 2020-02-29 Name: Bürgerhaus GstNr .: .46 / 2 |

|
Former Court and Press House ObjectID : 65902 |
Dürnstein 27 KG location : Dürnstein |
The former courthouse is connected to the town hall by an arched gate wall. The two-storey building dates from the first half of the 16th century. Its curved front shows shell lunettes as well as a sgraffito decor that partly corresponds to that of the town hall. |
ObjectID : 65902 Status : Notification Status of the BDA list: 2020-02-29 Name: Former Court and press house GstNr .: .46 / 3 |

|
Bürgerhaus ObjektID : 65866 |
Dürnstein 28 KG location : Dürnstein |
This town house has a core from the 16th century. |
ObjectID : 65866 Status : Notification Status of the BDA list: 2020-02-29 Name: Bürgerhaus GstNr .: .48; .47 / 2 |

|
Winery ObjectID : 65903 |
Dürnstein 29 KG location : Dürnstein |
The gable-facing winegrower's house from the second half of the 16th century has a three-part flat bay window on consoles. |
ObjectID : 65903 Status : Notification Status of the BDA list: 2020-02-29 Name: Winzerhaus GstNr .: .49 Winzerhaus Dürnstein 29 |

|
Residential house with Rauchkuchl ObjektID : 65904 |
Dürnstein 30 KG location : Dürnstein |
The essentially late medieval house has a flat bay window, a newly applied stencil painting based on a Gothic model and a smoking room with a fireplace. |
ObjectID : 65904 Status : Notification Status of the BDA list: 2020-02-29 Name: Residential building with Rauchkuchl GstNr .: .50 / 1 |
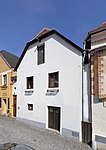
|
Winegrower's house with press cellar ObjectID : 65906 |
Dürnstein 31 KG location : Dürnstein |
The core of the two-axle Hauerhaus dates from the 16th century and is covered by a crooked roof. |
ObjektID : 65906 Status : Notification Status of the BDA list: 2020-02-29 Name: Winzerhaus mit Presskeller GstNr .: .51 Winzerhaus Dürnstein 31 |

|
Former Winery ObjectID : 65907 |
Dürnstein 32 KG location : Dürnstein |
The core of the three-axle Hauerhaus dates from the 16th century and is covered by a crooked roof. |
ObjectID : 65907 Status : Notification Status of the BDA list: 2020-02-29 Name: Former Winzerhaus GstNr .: .52 Former Winzerhaus Dürnstein 32 |
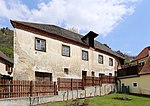
|
Bürgerhaus ObjektID : 65908 |
Dürnstein 33 KG location : Dürnstein |
The winegrower's house from the 18th century, partly made of quarry stone, was rebuilt in 1857 and has a so-called roof floor elevator. |
ObjectID : 65908 Status : Notification Status of the BDA list: 2020-02-29 Name: Bürgerhaus GstNr .: .54 |
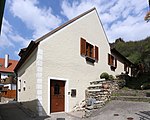
|
Bürgerhaus ObjektID : 65909 |
Dürnstein 34 KG location : Dürnstein |
ObjectID : 65909 Status : Notification Status of the BDA list: 2020-02-29 Name: Bürgerhaus GstNr .: .56 |
|

|
Bürgerhaus ObjektID : 65910 |
Dürnstein 35 KG location : Dürnstein |
ObjectID : 65910 Status : Notification Status of the BDA list: 2020-02-29 Name: Bürgerhaus GstNr .: 54 |
|

|
Villa Thiery ObjectID : 65911 |
Dürnstein 37 KG location : Dürnstein |
The Villa Thiery has a neo-baroque volute gable. |
ObjectID : 65911 Status : Notification Status of the BDA list: 2020-02-29 Name: Villa Thiery GstNr .: .62 Villa Thiery (Dürnstein) |

|
Former Winegrower's house with press house ObjectID : 65912 |
Dürnstein 38 KG location : Dürnstein |
The core of the three-axle Hauerhaus dates from the 16th century and is covered by a crooked roof. |
ObjectID : 65912 Status : Notification Status of the BDA list: 2020-02-29 Name: Former Winegrower's house with press house GstNr .: .53 Winzerhaus Dürnstein 38 |

|
Residential building, former post office building ObjectID : 53518 |
Dürnstein 39 KG location : Dürnstein |
The former post office was built in 1910 and redesigned in 1963. A baroque fresco medallion marked 1751 was transferred from the previous building and painted over. |
ObjectID : 53518 Status : Notification Status of the BDA list: 2020-02-29 Name: Residential house, former post office building GstNr .: 52/3 Former post office (Dürnstein) |
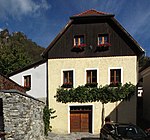
|
Winegrower's house with press cellar ObjectID : 65913 |
Dürnstein 40, 57 KG location : Dürnstein |
This winegrower's house with a press cellar is laid out in the form of a hook courtyard. |
ObjectID : 65913 Status : Notification Status of the BDA list: 2020-02-29 Name: Winzerhaus mit Presskeller GstNr .: 52/4 Winzerhaus mit Presskeller, Dürnstein 40, 57 |

|
Former Winery ObjectID : 65914 |
Dürnstein 41 KG location : Dürnstein |
The former winegrower's house dates from the 16th century. It is covered by a hipped roof. |
ObjectID : 65914 Status : Notification Status of the BDA list: 2020-02-29 Name: Former Winzerhaus GstNr .: .58 Winzerhaus Dürnstein 41 |

|
Bürgerhaus ObjektID: 5683 |
Dürnstein 42 KG location : Dürnstein |
The two-storey town house has a hipped roof and its core probably dates from the 16th century. |
ObjectID: 5683 Status: Notification Status of the BDA list: 2020-02-29 Name: Bürgerhaus GstNr .: .63 / 2 Bürgerhaus Dürnstein 42 |

|
Former Weißenkirchner Tor ObjectID : 31474 |
Dürnstein 43 KG location : Dürnstein |
The former Weißenkirchen Gate was converted into a residential building, where the approach of the archway can still be seen. |
ObjectID : 31474 Status : Notification Status of the BDA list: 2020-02-29 Name: Former Weißenkirchner Tor GstNr .: .64; 20 Weißenkirchner Tor (Dürnstein) |

|
Former Gatekeeper or executioner house ObjectID : 65916 |
Dürnstein 44 KG location : Dürnstein |
The former gatekeeper's house is a two-storey building with remains of frescoes , the core of which dates from the 16th century. |
ObjectID : 65916 Status : Notification Status of the BDA list: 2020-02-29 Name: Former Gatekeeper or executioner house GstNr .: .65 / 2 |
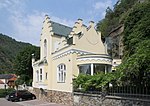
|
Villa ObjectID: 5685 |
Dürnstein 51 KG location : Dürnstein |
The late historical, Gothic-style small villa dates from the second half of the 19th century. |
ObjectID: 5685 Status: Notification Status of the BDA list: 2020-02-29 Name: Villa GstNr .: 12 |

|
So-called. Kellerschlössl with press house ObjectID : 31477 |
Dürnstein 60 KG location : Dürnstein |
The so-called Kellerschlössl in the vineyards east of the village is a small baroque pleasure palace with wine cellar and press house, which was built under Provost Hieronymus Übelbacher, presumably between 1693 and 1720 for the canons and is ascribed to the architect Jakob Prandtauer . The two-story building rises above a cross-shaped floor plan. |
ObjectID : 31477 Status : Notification Status of the BDA list: 2020-02-29 Name: Sog. Kellerschlössl with Presshaus GstNr .: 110 Kellerschlössl Dürnstein |

|
Former Citizens Hospital ObjectID : 65918 |
Dürnstein 61 KG location : Dürnstein |
The former citizens' hospital is a single-storey building with a high gable. |
ObjectID : 65918 Status : Notification Status of the BDA list: 2020-02-29 Name: Former Bürgerspital GstNr .: .19 / 1 |

|
Baderhaus ObjektID : 31475 |
Dürnstein 62 KG location : Dürnstein |
The Baderhaus is a harmoniously proportioned, early classicist , single-storey building from the late 18th century. It is covered by a hipped mansard roof and has a shallow, gabled central projection. A family of musicians is depicted in the gable on a fresco created by Maximilian Melcher in 1963 . The facade is structured by pilaster strips and opened by a portal with a classicist door in a flat arch niche. The building also has window baskets and a storage opening in the south. |
ObjectID : 31475 Status : Notification Status of the BDA list: 2020-02-29 Name: Baderhaus GstNr .: .8 Baderhaus Dürnstein |

|
Gasthof Singer Blondel ObjectID : 65919 |
Dürnstein 62, 64 KG location : Dürnstein |
The inn is named after the troubadour Blondel de Nesle . |
ObjectID : 65919 Status : Notification Status of the BDA list: 2020-02-29 Name: Gasthof Sänger Blondel GstNr .: .9 |

|
Former Gatekeeper House ObjectID : 65879 |
Dürnstein 63 KG location : Dürnstein |
The single-storey, former gatekeeper's house, which is facing south on the side of the Krems Gate, was probably built in the late Middle Ages. |
ObjectID : 65879 Status : Notification Status of the BDA list: 2020-02-29 Name: Former Gatekeeper House, Guardian House GstNr .: .28 |
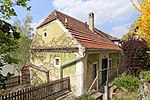
|
Community center and farm building ObjectID : 65880 |
Dürnstein 65 KG location : Dürnstein |
ObjectID : 65880 Status : Notification Status of the BDA list: 2020-02-29 Name: Community center and farm building GstNr .: .14 / 1; .14 / 2 |
|
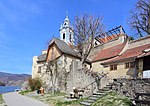
|
Community center and farm building ObjectID : 31476 |
Dürnstein 66 KG location : Dürnstein |
The building in Dürnstein 66 is a single-storey small house with a boarded hipped gable and a wooden shingle roof. |
ObjektID : 31476 Status : Notification Status of the BDA list: 2020-02-29 Name: Community center and farm building GstNr .: .10; .11 |

|
Former Bastion ObjectID : 65881 |
Dürnstein 67 KG location : Dürnstein |
In the southeast corner of the medieval city fortifications, the former parish church is preceded by a semicircular bastion . |
ObjectID : 65881 Status : Notification Status of the BDA list: 2020-02-29 Name: Former Bastion GstNr .: .34 Bastion Dürnstein 67 |

|
Winery ObjectID : 65920 |
Dürnstein 68 KG location : Dürnstein |
ObjectID : 65920 Status : Notification Status of the BDA list: 2020-02-29 Name: Winzerhaus GstNr .: .24 |
|

|
Community center , former entrance to the monastery and prelate garden ObjectID : 65921 |
Dürnstein 69 KG location : Dürnstein |
The single-storey building from the first half of the 18th century has a courtyard entrance with a volute gable and a segmented arched gate. |
ObjektID : 65921 Status : Notification Status of the BDA list: 2020-02-29 Name: Bürgerhaus, former monastery entrance and prelate garden GstNr .: .21 Former. Dürnstein monastery entrance |

|
Bürgerhaus, part of the former Clariss convent ObjectID : 65922 |
Dürnstein 70 KG location : Dürnstein |
This community center is part of the former Clariss convent. |
ObjectID : 65922 Status : Notification Status of the BDA list: 2020-02-29 Name: Bürgerhaus, part of the former Clariss convent GstNr .: .18 / 7 |
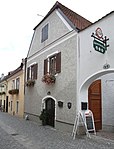
|
Winegrower's house with press house ObjectID : 65923 |
Dürnstein 71 KG location : Dürnstein |
ObjectID : 65923 Status : Notification Status of the BDA list: 2020-02-29 Name: Winzerhaus mit Presshaus GstNr .: .19 / 2 |
|

|
Former Press house ObjectID : 65924 |
Dürnstein 75 KG location : Dürnstein |
The single-storey house with a high gable dates from the late 19th century. |
ObjectID : 65924 Status : Notification Status of the BDA list: 2020-02-29 Name: Former Presshaus GstNr .: .19 / 3 Former Presshaus Dürnstein 75 |

|
Reception building and loading ramp Dürnstein-Oberloiben of the Wachau Railway ObjectID : 53519 |
Dürnstein 76 KG location : Dürnstein |
The Dürnstein-Oberloiben station of the Wachau Railway has a reception building from 1909. |
ObjectID : 53519 Status : Notification Status of the BDA list: 2020-02-29 Name : Reception building and loading ramp Dürnstein-Oberloiben of the Wachauer Bahn GstNr .: .126 |
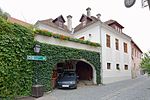
|
Bürgerhaus and Presshaus ObjektID : 65925 |
Dürnstein 81 KG location : Dürnstein |
ObjectID : 65925 Status : Notification Status of the BDA list: 2020-02-29 Name: Bürgerhaus und Presshaus GstNr .: .59 |
|

|
Villa with house sign ObjectID : 65926 |
Dürnstein 82 KG location : Dürnstein |
The small villa was built by Emil Hoppe in 1923 and partially executed in neo-baroque forms. |
ObjectID : 65926 Status : Notification Status of the BDA list: 2020-02-29 Name: Villa with house sign GstNr .: .65 / 1 |
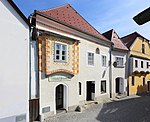
|
Residential building ObjectID : 105698 |
Dürnstein 92 KG location : Dürnstein |
The Dürnstein 92 house has a flat bay window. |
ObjectID : 105698 Status : Notification Status of the BDA list: 2020-02-29 Name: Residential building GstNr .: .50 / 2 Residential building Dürnstein 92 |
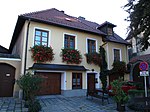
|
Residential and commercial building, former press house ObjectID : 65927 |
Dürnstein 93 KG location : Dürnstein |
The former press house is now used as a residential and commercial building. |
ObjektID : 65927 Status : Notification Status of the BDA list: 2020-02-29 Name: Residential and commercial building, formerly press house GstNr .: .25 |

|
Railway line, Wachau Railway ObjectID : 70508 |
Dürnstein 96 KG location : Dürnstein |
The Donauuferbahn was built in 1909. When it was built, emphasis was placed on protecting the landscape and for this purpose the painter and monument conservator Rudolf Matthias Pichler was brought in. The 34-kilometer route between Krems and Emmersdorf , which is part of the Wachau UNESCO World Heritage Site, is particularly protected . |
ObjectID : 70508 Status : Notification Status of the BDA list: 2020-02-29 Name: Railway line, Wachauer Bahn GstNr .: 1553; 1554/1; 1554/2; 1554/3 |
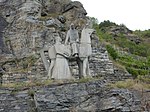
|
Equestrian statue ObjectID: 5874 |
KG location : Dürnstein |
The equestrian statue on Wachauer Strasse north of the city was erected in 1958 by Lois Lidauer as a symbolic figure at the point where the Danube could be crossed in the Middle Ages. |
ObjectID: 5874 Status: § 2a Status of the BDA list: 2020-02-29 Name: Equestrian statue GstNr .: 1562 Equestrian statue Richard Löwenherz, Dürnstein |
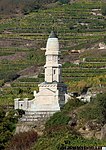
|
French Monument ObjectID: 5876 |
KG location : Dürnstein |
The so-called Franzosendenkmal was erected in 1905 by Friedrich Schachner. The monumental memorial commemorating the victory of the Austrian and Russian troops over the Napoleonic army rises on a high square base and has a steep, polygonal top, which is crowned by a drum with reliefs and a steep dome. |
ObjectID: 5876 Status: § 2a Status of the BDA list: 2020-02-29 Name: Franzosendenkmal GstNr .: .124 Franzosendenkmal, Dürnstein |

|
Personality monument engineer August Kargl ObjectID : 84550 |
KG location : Dürnstein |
The memorial was erected in memory of August Kargl , the initiator of the construction of the road through the Wachau and the Dürnsteiner tunnel 1954–1959 . |
ObjectID : 84550 Status: § 2a Status of the BDA list: 2020-02-29 Name: Personality monument engineer August Kargl GstNr .: 1570/1 |

|
Dürnstein castle ruins and fortifications ObjectID : 31478 |
KG location : Dürnstein |
The castle was built by the Kuenringers in the middle of the 12th century. Azzo von Gobatsburg , ancestor of the Kuenring family, acquired the area around the castle from the Tegernsee monastery . His grandson Hadmar I built the castle. The city of Dürnstein and the castle are connected by a defensive wall, an extended city wall. Above the chapel there was once the inner courtyard, inside a mighty boulder with a carved rock cellar. |
ObjectID : 31478 Status : Notification Status of the BDA list: 2020-02-29 Name: Dürnstein castle ruins and weir systems GstNr .: 56; 648/1; 648/13 Dürnstein castle ruins |

|
Kunigunden Church with cemetery and Karner ObjektID : 65882 |
KG location : Dürnstein |
The former parish church of Dürnstein dates from the 13th century. The Karner was built in the 14th century and has been a war memorial chapel since 1925. |
ObjectID : 65882 Status : Notification Status of the BDA list: 2020-02-29 Name: Kunigunden Church with cemetery and Karner GstNr .: .38; 66 Kunigunden Church Dürnstein |

|
Part of the city wall ObjectID : 65883 |
KG location : Dürnstein |
Part of the medieval city fortifications |
ObjectID : 65883 Status : Notification Status of the BDA list: 2020-02-29 Name: City wall part GstNr .: 55 |

|
Part of the city wall, ObjectID : 65884 |
KG location : Dürnstein |
Part of the medieval city fortifications |
ObjectID : 65884 Status : Notification Status of the BDA list: 2020-02-29 Name: City wall part GstNr .: 57 |

|
Part of the city wall near the ruin ObjectID : 65887 |
KG location : Dürnstein |
Part of the medieval city fortifications |
ObjectID : 65887 Status : Notification Status of the BDA list: 2020-02-29 Name: Part of the city wall near the ruin GstNr .: 648/5 |

|
Donautor and pillory ObjectID : 65888 |
KG location : Dürnstein |
The Donautor is part of the medieval city fortifications. The pillory, a beveled pillar from the 16th century that rises above a low stepped pedestal, was renovated in 1929 and put up again. Note: location refers to the pillory. |
ObjectID : 65888 Status : Notification Status of the BDA list: 2020-02-29 Name: Donautor and pillory GstNr .: 1513/2 Pillory Dürnstein |

|
Weg bei Wassertor ObjektID : 65889 |
KG location : Dürnstein |
Of the city gates originally built around 1300, only the southeastern Kremser and Steiner gates have survived. The northwestern Weißenkirchner gate was demolished in 1862 and the former water gate on the Danube side was heavily modified structurally. |
ObjectID : 65889 Status : Notification Status of the BDA list: 2020-02-29 Name: Weg beim Wassertor GstNr .: 1514 |
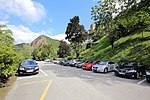
|
Western town plateau ObjectID : 65890 |
KG location : Dürnstein |
ObjectID : 65890 Status : Notification Status of the BDA list: 2020-02-29 Name: Westliches Stadtplateau GstNr .: 1572 |
|
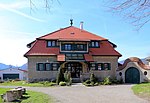
|
Former Villa Mayreder / today Villa Lindenstöckel ObjectID: 5739 since 2012 |
Oberloiben 32 Location KG: Oberloiben |
The villa was built in 1909 by Julius Mayreder . |
ObjectID: 5739 Status : Notification Status of the BDA list: 2020-02-29 Name: Former Villa Mayreder / today Villa Lindenstöckel GstNr .: .37; 32 Villa Lindenstöckel Oberloiben |

|
Ratscherkreuz, former Weingartenportal ObjektID: 5754 |
next to Oberloiben 41 location KG: Oberloiben |
ObjectID: 5754 Status: § 2a Status of the BDA list: 2020-02-29 Name: Ratscherkreuz, former Weingartenportal GstNr .: 277 Ratscherkreuz Oberloiben |
|

|
Former Garden portal ObjektID: 5753 |
Oberloiben 32 Location KG: Oberloiben |
ObjectID: 5753 Status: § 2a Status of the BDA list: 2020-02-29 Name: Former Garden portal GstNr .: 31/3 Villa Lindenstöckel Oberloiben |
|

|
Ansitz, Pichlhof / Rotenhof ObjectID : 33840 |
Rothenhof 1 location KG: Unterloiben |
The Pichlhof, located to the southwest just outside the village, is a two-storey, nine-axis building with a gable, a steep gable roof with boarded gable surfaces and a late medieval / early modern building core. In the gable there is a late baroque painting Eye of God , on the left St. Eustachius, on the right Bacchus . Above the central portal are niche figures of St. Johannes Nepomuk and Florian can be seen, both made around the middle of the 18th century. Late baroque window baskets and corrugated grilles are attached to the facade. At the rear of the building there is a small utility wing that is laid out around a small courtyard. Inside there is a room with groin vault from the middle of the 16th century, the upper floor rooms are flat-roofed and equipped with curved stucco mirrors. One of them shows a painting by Mater Dolorosa from the second half of the 18th century. The furnishings include a holy water goblet from 1745. |
ObjectID : 33840 Status : Notification Status of the BDA list: 2020-02-29 Name: Ansitz, Pichlhof / Rotenhof GstNr .: 445 Pichlhof |
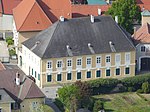
|
Rectory ObjectID: 5723 |
Unterloiben 1 location KG: Unterloiben |
The rectory to the east of the church is a two-storey building with a hipped roof, the core of which dates from the 17th / 18th century and was restored at the beginning of the 20th century with a partially neo-baroque facade design. The portal is crowned by a blown gable, which houses putti and coats of arms from the early 17th century. The adjoining gate wall has a late Gothic, segment-arched, barbed gate wall from the late 15th century. |
ObjectID: 5723 Status: § 2a Status of the BDA list: 2020-02-29 Name: Pfarrhof GstNr .: .7 / 1 |

|
School ObjectID: 5721 |
Unterloiben 49 KG location : Unterloiben |
The building in Unterloiben 49 houses a primary school and a kindergarten. |
ObjectID: 5721 Status: § 2a Status of the BDA list: 2020-02-29 Name: School GstNr .: .7 / 2 |

|
Former Hauerhof "Dinstl-Gut" ObjectID: 5720 since 2017 |
at Unterloiben 51 location KG: Unterloiben |
ObjectID: 5720 Status : Notification Status of the BDA list: 2020-02-29 Name: Former Hauerhof "Dinstl-Gut" GstNr .: .50; 106/4 |
|

|
Wegkapelle, Michaelerkreuz ObjectID: 5719 |
Location KG: Unterloiben |
ObjectID: 5719 Status: § 2a Status of the BDA list: 2020-02-29 Name: Wegkapelle, Michaelerkreuz GstNr .: 641 Michaelerkreuz Unterloiben |
|

|
Catholic parish church hl. Quirinus with cemetery and small monuments ObjectID : 33839 |
Location KG: Unterloiben |
The parish church hl. Quirin is given over to a medieval perimeter wall and cemetery. The nave, which consists of two structures, and the late Gothic north aisle are each covered by their own crooked roof, opened by pointed arch windows and supported by buttresses. The main nave has a retracted, higher choir with a five-eighth end . The late Gothic west tower is presented in the middle of the main nave. |
ObjectID : 33839 Status: § 2a Status of the BDA list: 2020-02-29 Name: Catholic parish church hl. Quirinus with cemetery and small monuments GstNr .: .1; 2/1 Parish Church Unterloiben |

|
War memorial ObjectID : 84582 |
Location KG: Unterloiben |
There is a war memorial on the north side of the parish church. |
ObjectID : 84582 Status: § 2a Status of the BDA list: 2020-02-29 Name: War memorial GstNr .: .1 |

|
Railway line of the Wachau Railway ObjectID : 70507 |
Location KG: Unterloiben |
The Donauuferbahn was built in 1909. When it was built, emphasis was placed on protecting the landscape and for this purpose the painter and monument conservator Rudolf Matthias Pichler was brought in. The 34-kilometer route between Krems and Emmersdorf , which is part of the Wachau UNESCO World Heritage Site, is particularly protected . |
ObjectID : 70507 Status : Notification Status of the BDA list: 2020-02-29 Name: Railway line of the Wachauer Bahn GstNr .: 658 |
Web links
Commons : Listed objects in Dürnstein - collection of pictures, videos and audio files
Individual evidence
- ↑ a b Lower Austria - immovable and archaeological monuments under monument protection. (PDF), ( CSV ). Federal Monuments Office , as of February 14, 2020.
- ↑ Julius Mayreder. In: Architects Lexicon. Architekturzentrum Wien, accessed on February 20, 2012 .
- ↑ § 2a Monument Protection Act in the legal information system of the Republic of Austria .
