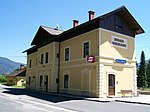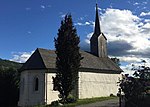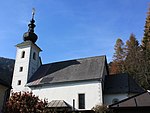List of listed objects in Steindorf am Ossiacher See
The list of listed objects in Steindorf am Ossiacher See contains the 16 listed , immovable objects of the municipality of Steindorf am Ossiacher See .
Monuments
| photo | monument | Location | description | Metadata |
|---|---|---|---|---|

|
New cath. Parish church hl. Josef ObjectID : 68361 |
October 10th Street, KG location : Steindorf |
The church, built by Hans Prutscher in 1929, has a tower inclined at the southwest corner of the nave and a turret with an onion helmet on the retracted round apse. The high altar with a cross structure and side angels shows late Art Nouveau ornamentation. |
ObjectID : 68361 Status: § 2a Status of the BDA list: 2020-02-29 Name: Neue kath. Parish church hl. Josef GstNr .: 704/4 New parish church of Saint Joseph in Bodensdorf |

|
Reception building Ossiach-Bodensdorf ObjektID : 61445 |
Bahnhofstrasse 5 KG location : Steindorf |
The six-axis station building with a central projectile and attached wood-paneled attic was built in 1869. |
ObjectID : 61445 Status : Notification Status of the BDA list: 2020-02-29 Name : Reception building Ossiach-Bodensdorf GstNr .: .97 / 2 Ossiach-Bodensdorf station |

|
Catholic branch church hl. Johannes ObjectID : 63386 |
Kirchweg location KG: Steindorf |
The small church with a turret has a retracted Gothic choir. The nave and porch were renewed after a fire in 1893; the furnishings date from the second half of the 19th century. |
ObjectID : 63386 Status: § 2a Status of the BDA list: 2020-02-29 Name: Kath. Filialkirche hl. Johannes GstNr .: .1 Kath. Filialkirche hl. Johannes, Steindorf am Ossiacher See |

|
Steinhaus Domenig ObjectID : 94710 since 2013 |
Uferweg 31 KG location : Steindorf |
The house built by Günther Domenig out of concrete, steel and glass is a remarkable example of deconstructivist architecture made of asymmetrical blocks and layers. |
ObjectID : 94710 Status : Notification Status of the BDA list: 2020-02-29 Name: Steinhaus Domenig GstNr .: 334 Stonehouse, Steindorf |

|
Old cath. Parish church hl. Josef (in Tratten) and Kirchhof ObjektID : 94748 |
Sankt-Josefs-Straße 20 KG location : Stiegl |
The church with a low, indented groin-vaulted polygonal choir was built in the 17th century; In 1738/39 a tower with an onion helmet was added to the southern half of the west facade. The baroque high altar is a columnar altar from the 17th century; the side altars and the pulpit date from around 1700. |
ObjectID : 94748 Status: § 2a Status of the BDA list: 2020-02-29 Name: Alte kath. Parish church hl. Josef (in Tratten) and Kirchhof GstNr .: 678 Old Parish Church of Saint Joseph in Bodensdorf |

|
Evang. Parish Church AB ObjectID : 94737 |
Tschöraner Weg KG location : Stiegl |
The Protestant church in Tschöran is a hall church built in 1803 with a curved, retracted choir. The tower is attached to the building in the west and is open on three sides like a hall on the ground floor. He has mullioned windows sound window and a gable helmet. The interior of the church is covered by a flat ceiling, the stucco ribs of which date from the time it was built. The two-sided, angled wooden gallery extends along the north wall of the nave and rests on wooden baluster columns . The interior closure in the east is rounded and is dominated by the pulpit altar from 1780. In the parapet of the pulpit there are painted representations of Salvator Mundi and the four evangelists. The sound cover is crowned by an Agnus Dei. |
ObjectID : 94737 Status: § 2a Status of the BDA list: 2020-02-29 Name: Evang. Parish church AB GstNr .: 25 Evangelical Church in Tschöran |

|
Chapel of the Holy Sepulcher ObjectID : 94745 |
Tiffen location KG: Tiffen |
The Holy Sepulcher Chapel is a simple, small building from the 19th century. |
ObjectID : 94745 Status: § 2a Status of the BDA list: 2020-02-29 Name: Chapel of the Holy Grave GstNr .: 221 |

|
Way Chapel St. Georg ObjectID : 94747 |
Tiffen location KG: Tiffen |
ObjectID : 94747 Status: § 2a Status of the BDA list: 2020-02-29 Name: Wegkapelle hl. Georg GstNr .: 202 |
|

|
Former Defense system ObjectID : 94733 |
Tiffen location KG: Tiffen |
The fortification complex surrounds the parish church dedicated to St. James the Elder , which was designed as a fortified church . On the cone southwest of the church there is still a partly demolished round tower with notches. Walls extend from the tower to the north and east, but without a defense structure. Only the northern part of the churchyard wall has been preserved. In the past, here in the north of the church was the entrance to the church like the old rectory. The churchyard wall and the old parsonage formed a kennel , which could be closed by gates on both sides and which is located from the level below the churchyard. The arch of the east gate has been preserved. The west gate was built as a gate tower. From here a covered flight of stairs (with side pictures of the Stations of the Cross, presumably from the 18th century) led to the churchyard, which was closed off by a flat arched door that was previously locked by a crossbeam. In the north of the churchyard there is a rockfall crowned by a wall and secured with a three-quarter round tower with loopholes. To the west of this is a round tower that was part of a gate system with a bailey. |
ObjectID : 94733 Status: § 2a Status of the BDA list: 2020-02-29 Name: Former Weir system GstNr .: 205/1; 205/2; 721 |

|
Tevinia castle ruins and fortifications ObjectID : 94715 |
Tiffen location KG: Tiffen |
In 2002/2003 the foundations of the historically important high medieval castle were archaeologically proven here. |
ObjectID : 94715 Status: § 2a Status of the BDA list: 2020-02-29 Name: Tevinia castle ruins and fortifications GstNr .: 207; 208; 193 |

|
Shrine Object ID: 68362 |
Tiffen location KG: Tiffen |
The so-called Tiffner Cross is a late Gothic niche shrine from the end of the 15th century. The tabernacle with pointed arch niches with a donkey's back sits on the pentagonal shaft. The roof, which is covered with stone slabs, is raised by a ball knob with a cross. |
ObjectID : 68362 Status: § 2a Status of the BDA list: 2020-02-29 Name: Bildstock GstNr .: 722/1 |

|
Catholic branch church hl. Margareta ObjectID : 68363 |
Tiffen location KG: Tiffen |
Located on the eastern edge of the village. First mentioned in a document in 1499. Small Romanesque building with retracted round apse, eastern ridge turret with pyramid roof. Porch with first floor, gallery staircase. Nave and choir covered with stone slabs. Round-arched west portal, iron-studded door. On the southern outer wall, partially uncovered wall painting remains show St. Margarethe with dragon and St. Katharina with a bike. |
ObjectID : 68363 Status: § 2a Status of the BDA list: 2020-02-29 Name: Kath. Filialkirche hl. Margareta GstNr .: .7 Filialkirche hl. Margareta, Tiffen (Steindorf am Ossiacher See) |

|
Weinwirth Residence ObjectID : 48556 |
Tiffen 16 Location KG: Tiffen |
Using a core from the 15th century as the representative seat of the bailiff of the Tiffen manor, it was built in the 16th century and modified in the baroque style. First mentioned in a document in 1434. Sold in 1560 by Leonhard von Keutschach to Bartlmä Khevenhüller, in 1662 to Count Lodron. Family-owned since 1765. Two-storey building with an angular floor plan. In the north courtyard facade of the south wing, on the ground floor, an open arcade corridor, which was subsequently walled up on the upper floor, was built in the 16th century. Decorative systems from the 16th - 18th centuries can be proven. Two sundials, marked 15 .., painted on at the SW corner . The interior is almost unchanged from the late Gothic period with modifications from the 17th century. On the upper floor an early baroque plastered stone portal 17th century and room with early baroque floral stucco decoration over a Gothic groin vault. In the SE corner, the basement has a mighty barrel vault with deep lance caps, 15th century. |
ObjektID : 48556 Status : Notification Status of the BDA list: 2020-02-29 Name: Ansitz Weinwirth GstNr .: .1 Ansitz Weinwirth, Tiffen |

|
Catholic parish church hl. James d. Ä. ObjectID : 63446 |
Tiffen 29 KG location : Tiffen |
The church has Romanesque nave walls from the 11th century and a square three-story east tower from the 12th century. In the second half of the 15th century, it was converted into a two-aisled late Gothic hall church with a ribbed vaulted nave. The choir was built in 1758. |
ObjectID : 63446 Status: § 2a Status of the BDA list: 2020-02-29 Name: Catholic parish church hl. James d. Ä. GstNr .: .47 Parish Church of Saint James the Elder (Tiffen) |

|
Parsonage Object ID: 94728 |
Tiffen 29 KG location : Tiffen |
The former rectory is to the north and outside of the churchyard and is pushed out over the slope. The core of the building is medieval and was originally separated from the church by a high wall. It formed the northern boundary of the kennel . Today's facility is hook-shaped. |
ObjectID : 94728 Status: § 2a Status of the BDA list: 2020-02-29 Name: Pfarrhof GstNr .: .49 Former Pfarrhof Tiffen, Steindorf am Ossiacher See |

|
Former Gschlosser Castle (Gschlosser Hube) with box building and storage building ObjectID : 49329 |
Tiffen 30 KG location : Tiffen |
The former castle, a two- to three-storey quarry stone building with vaulted rooms from the 15th / 16th centuries. Century, was redesigned in 1620 as a representative Renaissance building. The neighboring two-storey box building and a two-storey storage facility date from the 15th and 16th centuries. Century. |
ObjectID : 49329 Status : Notification Status of the BDA list: 2020-02-29 Name: Former Gschlosser Castle (Gschlosser Hube) with box building and storage building GstNr .: .50; .51; .53 / 1 Gschlosser, Tiffen |
Web links
Commons : Listed objects in Steindorf am Ossiacher See - collection of images, videos and audio files
Individual evidence
- ↑ a b Carinthia - immovable and archaeological monuments under monument protection. (PDF), ( CSV ). Federal Monuments Office , as of February 14, 2020.
- ^ Dehio manual. The art monuments of Austria. Carinthia . Anton Schroll, Vienna 2001, ISBN 3-7031-0712-X , p. 61f.
- ^ Dehio manual. The art monuments of Austria. Carinthia . Anton Schroll, Vienna 2001, ISBN 3-7031-0712-X , p. 62.
- ^ Dehio manual. The art monuments of Austria. Carinthia . Anton Schroll, Vienna 2001, ISBN 3-7031-0712-X , p. 908.
- ↑ Domenig Stone House. In: 40 Denkmäler, ORF III documentary series, 2013. November 21, 2013, accessed on January 7, 2014 .
- ^ Dehio manual. The art monuments of Austria. Carinthia . Anton Schroll, Vienna 2001, ISBN 3-7031-0712-X , p. 62.
- ^ Dehio manual. The art monuments of Austria. Carinthia . Anton Schroll, Vienna 2001, ISBN 3-7031-0712-X , p. 975.
- ↑ a b Dehio manual. The art monuments of Austria. Carinthia . Anton Schroll, Vienna 2001, ISBN 3-7031-0712-X , p. 955.
- ^ Dehio manual. The art monuments of Austria. Carinthia . Anton Schroll, Vienna 2001, ISBN 3-7031-0712-X , p. 953.
- ↑ Christoph Ollerer, Christof Flügel , Heimo Dolenz: The rescue excavation on the "Pürpal" in Tiffen in 2003. In: Rudolfinum. Yearbook of the State Museum for Carinthia. 2003, pp. 173-180 ( PDF on ZOBODAT ).
- ↑ a b Dehio manual. The art monuments of Austria. Carinthia . Anton Schroll, Vienna 2001, ISBN 3-7031-0712-X , p. 956.
- ^ Tiffner Cross . kleindenkmaeler.at. Retrieved October 3, 2012.
- ^ Dehio manual. The art monuments of Austria. Carinthia . Anton Schroll, Vienna 2001, ISBN 3-7031-0712-X , p. 908.
- ^ Dehio manual. The art monuments of Austria. Carinthia . Anton Schroll, Vienna 2001, ISBN 3-7031-0712-X , pp. 955f.
- ^ Dehio manual. The art monuments of Austria. Carinthia . Anton Schroll, Vienna 2001, ISBN 3-7031-0712-X , pp. 952ff.
- ↑ § 2a Monument Protection Act in the legal information system of the Republic of Austria .